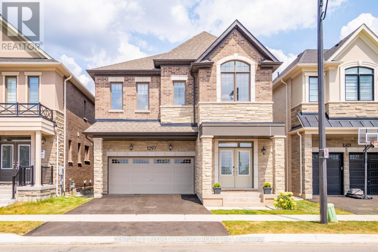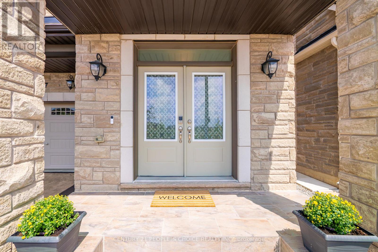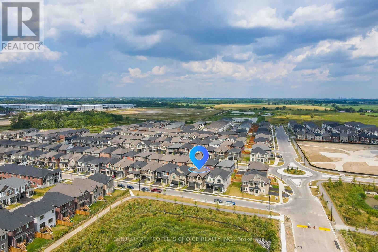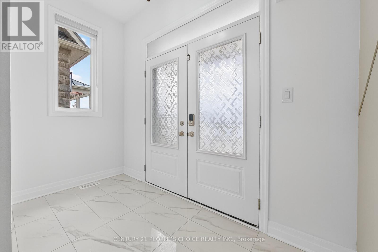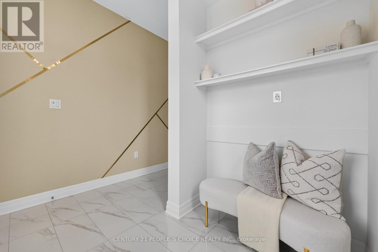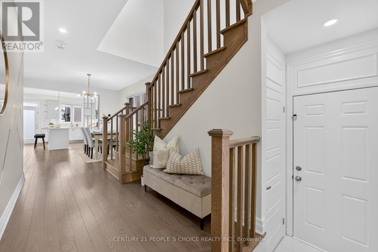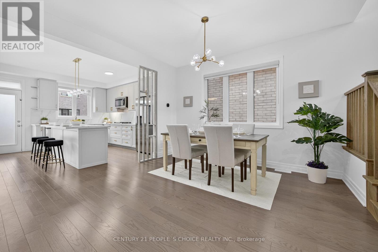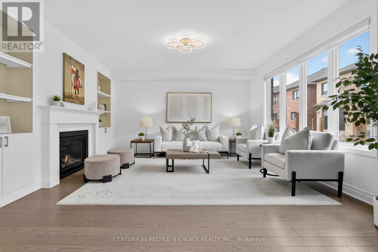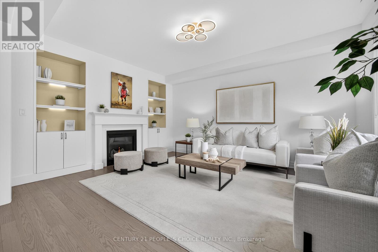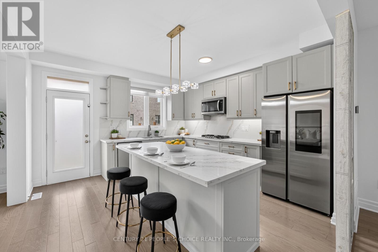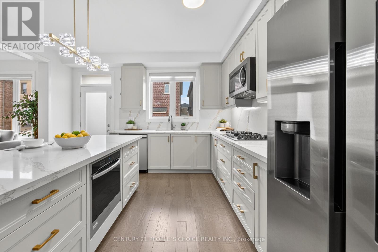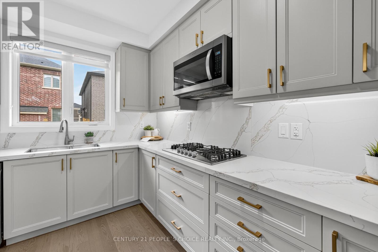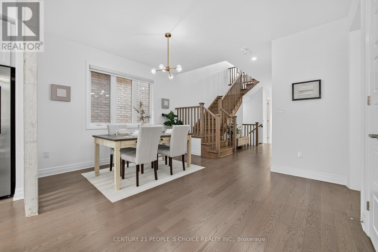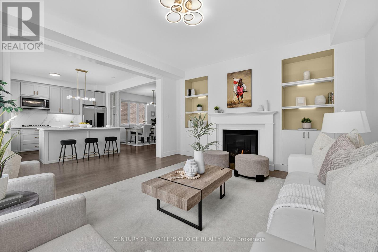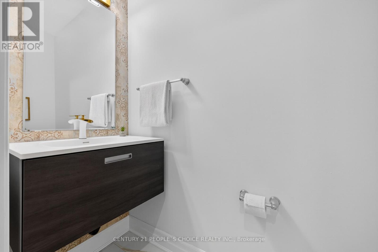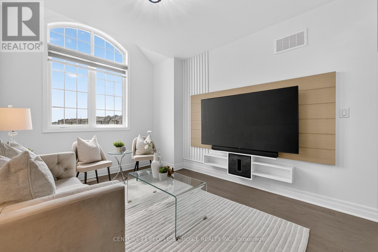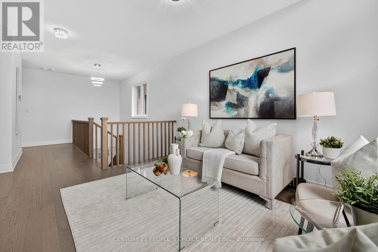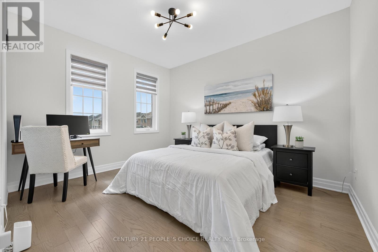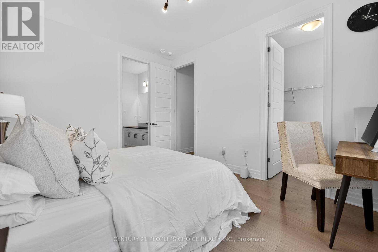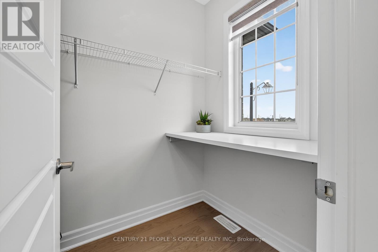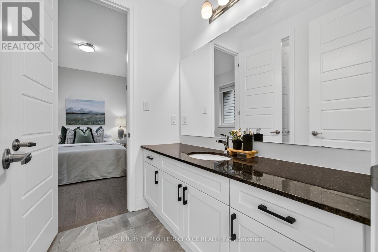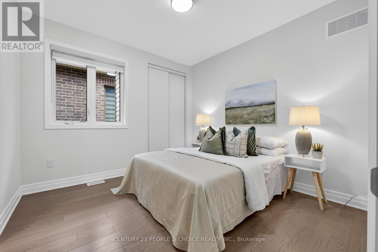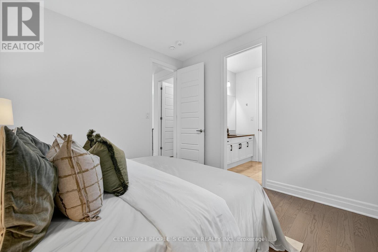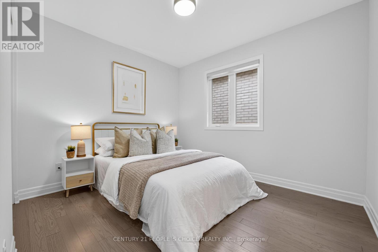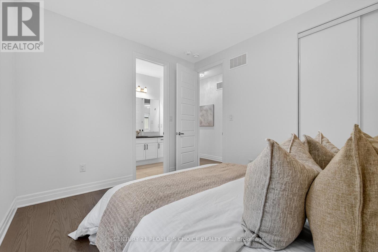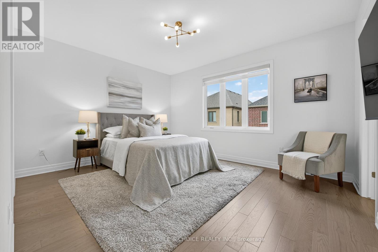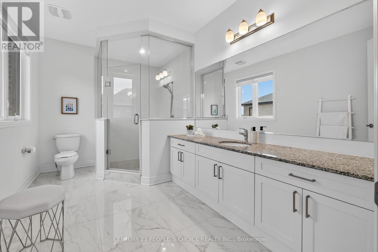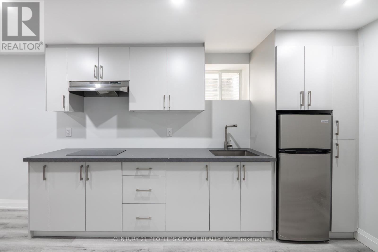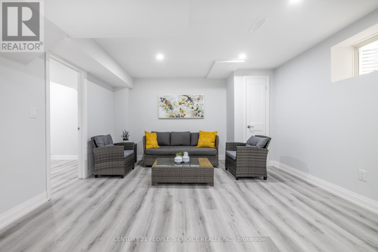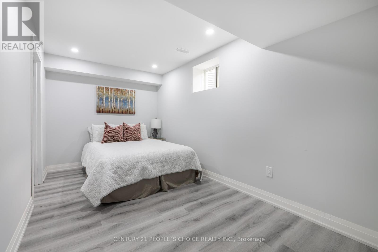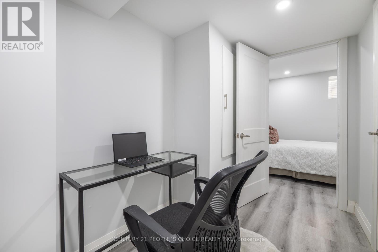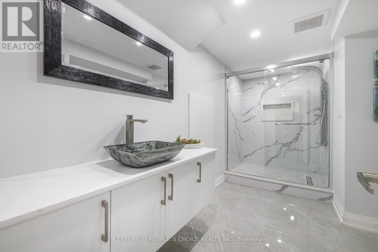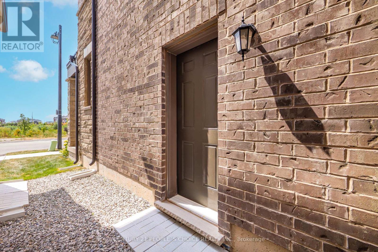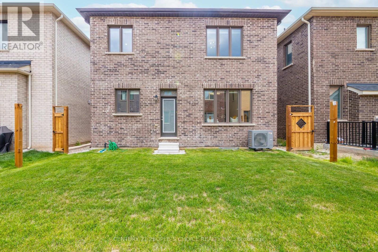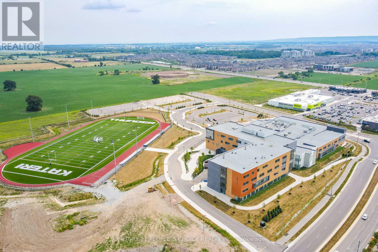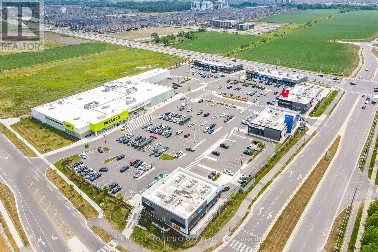5 Bedroom
5 Bathroom
2,500 - 3,000 ft2
Fireplace
Central Air Conditioning
Forced Air
$1,429,000
Welcome To This Stunning 1.5 Years New Ravine Facing Home. This Beautiful 4-Bedroom Plus Loft Home Has A Brand New Finished Basement With A Side Door Entry Is A Must See! 9-Ft Smooth Ceiling On First And Second Floor With Extra Height Doors All Over Giving It A Grand Look. Each Of The Four Bedrooms Has Attached Washroom Making Mornings A Breeze. Tastefully Selected Upgrades Brings Comfort And Class. First Floor Boasts A Seperate Living And Dining With Upgraded Remodelled Kitchen A Huge Island With A Built In Oven, A Delight To Cook And Entertain. Quartz And Granite Countertops, Upgraded Porcelain Tiles. Loads Of Storage Space Throughout Including Two Walk In Closets And A Pantry on Main Floor. Second Floor Loft Has A Fantastic Unobstructed Ravine View. EV Charger Ready. HWT Is Owned So No Monthly Rental Payment! Brand New Professionally Finished Basement With A Separate Entrance Features A Spacious Living, An Additional Room, Kitchen And Full Washroom. Excellent Location! Perfectly Located Within A Few Steps From A Beautiful Walking Trail And Upcoming Park. 5 Minutes to 401, Close To All Amenities And Great Schools, This Home Checks Every Box! (id:53661)
Property Details
|
MLS® Number
|
W12477533 |
|
Property Type
|
Single Family |
|
Community Name
|
1025 - BW Bowes |
|
Features
|
Carpet Free, In-law Suite |
|
Parking Space Total
|
4 |
|
Structure
|
Patio(s) |
Building
|
Bathroom Total
|
5 |
|
Bedrooms Above Ground
|
4 |
|
Bedrooms Below Ground
|
1 |
|
Bedrooms Total
|
5 |
|
Age
|
0 To 5 Years |
|
Appliances
|
Garage Door Opener Remote(s), Oven - Built-in, Water Heater, Blinds, Dishwasher, Dryer, Stove, Washer, Refrigerator |
|
Basement Development
|
Finished |
|
Basement Features
|
Separate Entrance |
|
Basement Type
|
N/a (finished), N/a |
|
Construction Style Attachment
|
Detached |
|
Cooling Type
|
Central Air Conditioning |
|
Exterior Finish
|
Brick, Stone |
|
Fireplace Present
|
Yes |
|
Flooring Type
|
Hardwood |
|
Foundation Type
|
Concrete |
|
Half Bath Total
|
1 |
|
Heating Fuel
|
Natural Gas |
|
Heating Type
|
Forced Air |
|
Stories Total
|
2 |
|
Size Interior
|
2,500 - 3,000 Ft2 |
|
Type
|
House |
|
Utility Water
|
Municipal Water |
Parking
Land
|
Acreage
|
No |
|
Sewer
|
Sanitary Sewer |
|
Size Depth
|
88 Ft ,6 In |
|
Size Frontage
|
36 Ft ,1 In |
|
Size Irregular
|
36.1 X 88.5 Ft |
|
Size Total Text
|
36.1 X 88.5 Ft |
Rooms
| Level |
Type |
Length |
Width |
Dimensions |
|
Second Level |
Primary Bedroom |
4.48 m |
3.96 m |
4.48 m x 3.96 m |
|
Second Level |
Bedroom 2 |
3.35 m |
3.23 m |
3.35 m x 3.23 m |
|
Second Level |
Bedroom 3 |
3.66 m |
3.44 m |
3.66 m x 3.44 m |
|
Second Level |
Bedroom 4 |
3.23 m |
3.23 m |
3.23 m x 3.23 m |
|
Second Level |
Loft |
3.8 m |
3.4 m |
3.8 m x 3.4 m |
|
Basement |
Bathroom |
3 m |
2.5 m |
3 m x 2.5 m |
|
Basement |
Family Room |
10 m |
6 m |
10 m x 6 m |
|
Basement |
Den |
3 m |
2.8 m |
3 m x 2.8 m |
|
Ground Level |
Living Room |
4.2 m |
4.76 m |
4.2 m x 4.76 m |
|
Ground Level |
Dining Room |
4 m |
3.72 m |
4 m x 3.72 m |
|
Ground Level |
Kitchen |
4.15 m |
4 m |
4.15 m x 4 m |
Utilities
|
Cable
|
Available |
|
Electricity
|
Installed |
|
Sewer
|
Installed |
https://www.realtor.ca/real-estate/29022726/1297-manitou-way-milton-bw-bowes-1025-bw-bowes

