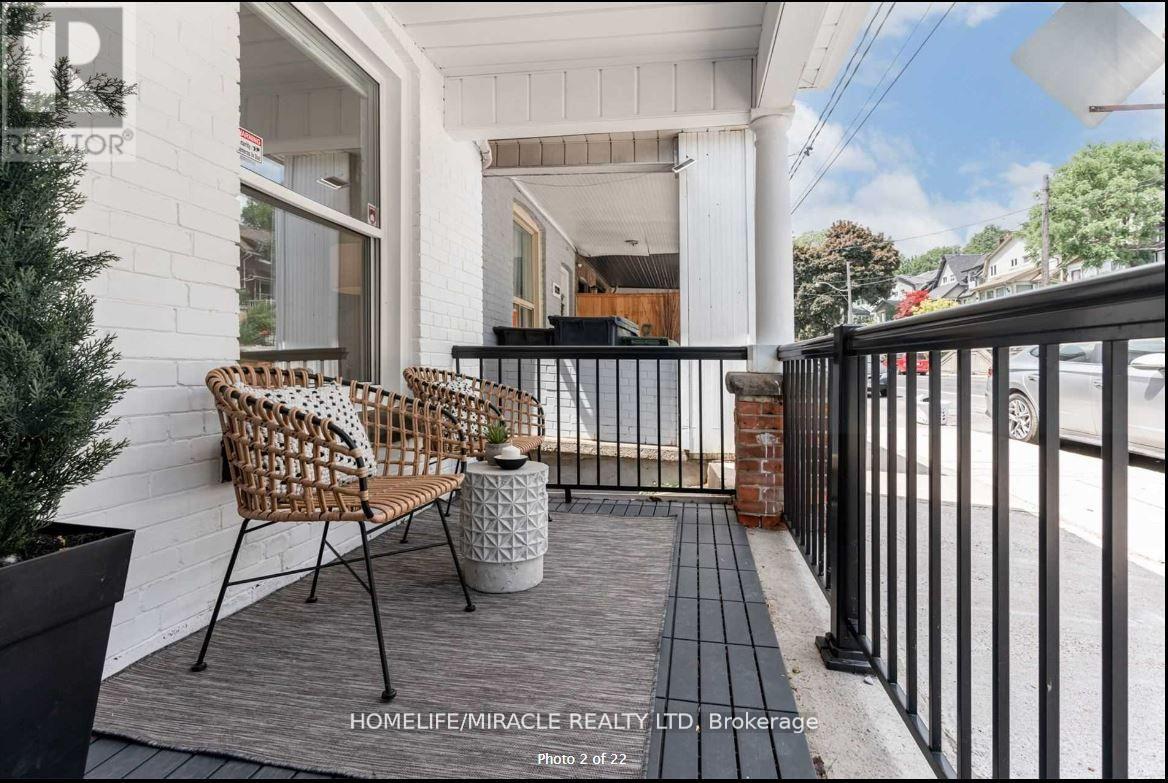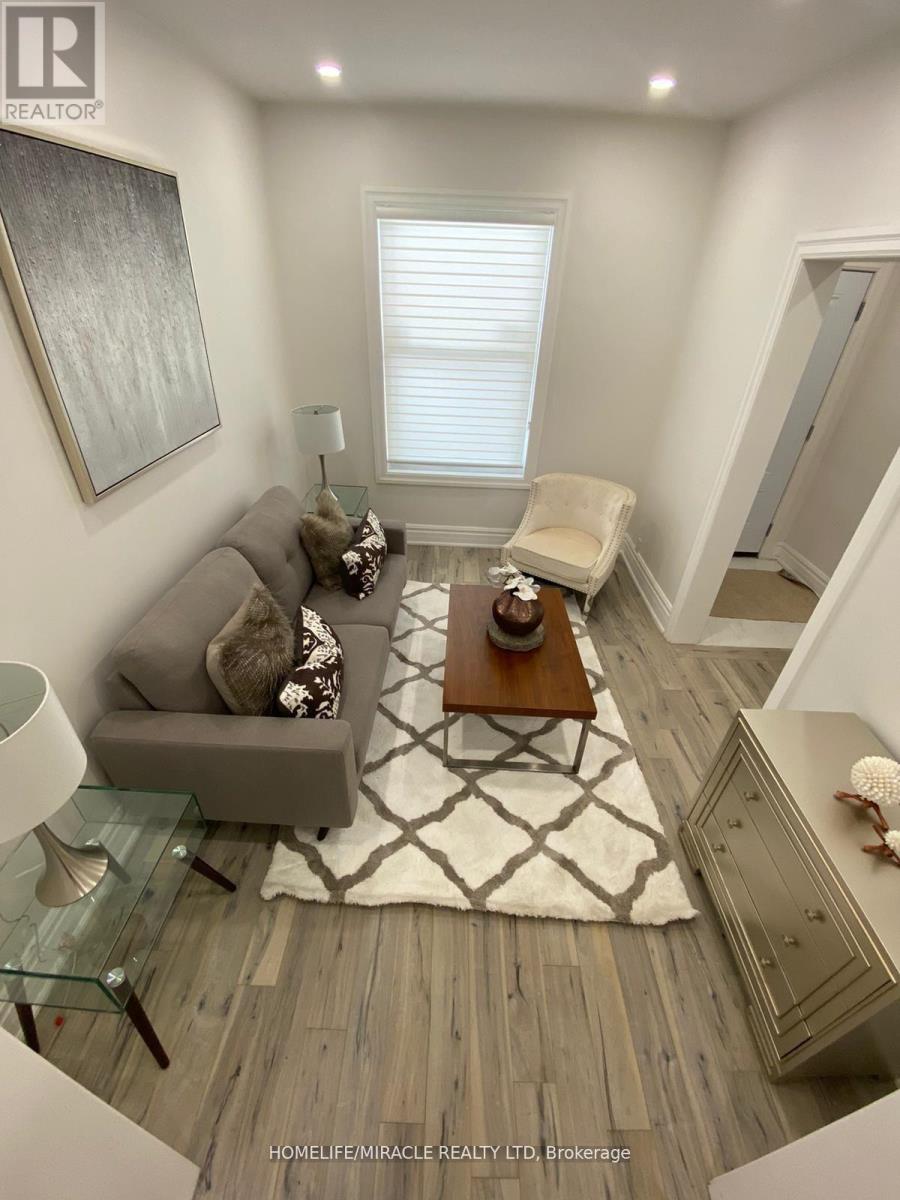4 Bedroom
3 Bathroom
1,100 - 1,500 ft2
Central Air Conditioning
Forced Air
$1,349,990
Outstanding Investment Opportunity! $6K per month rental income generated. Stunningly Renovated End-Of-Row Home W/ Optional Self-Contained Suite! This Gorgeous Property W/ 3+1 Beds & 3 Baths Offers Incredible Versatility W/ Possibility For 3 Stylish Units Via Laneway approved application. Totally Renovated (2020) W/ Stylish Finishes, Modern Appliances & Quartz Counters In Both Kitchens. Modern color theme to match any decor style. Property is currently tenanted and generating great cash flow. Buyer to verify info provided as they see fit. (id:53661)
Property Details
|
MLS® Number
|
W12274820 |
|
Property Type
|
Single Family |
|
Neigbourhood
|
Corso Italia-Davenport |
|
Community Name
|
Dovercourt-Wallace Emerson-Junction |
|
Amenities Near By
|
Park, Public Transit, Schools |
|
Features
|
Lane |
|
Parking Space Total
|
2 |
Building
|
Bathroom Total
|
3 |
|
Bedrooms Above Ground
|
3 |
|
Bedrooms Below Ground
|
1 |
|
Bedrooms Total
|
4 |
|
Basement Development
|
Finished |
|
Basement Features
|
Apartment In Basement, Walk Out |
|
Basement Type
|
N/a (finished) |
|
Construction Style Attachment
|
Attached |
|
Cooling Type
|
Central Air Conditioning |
|
Exterior Finish
|
Brick |
|
Flooring Type
|
Hardwood, Laminate |
|
Foundation Type
|
Concrete |
|
Half Bath Total
|
1 |
|
Heating Fuel
|
Natural Gas |
|
Heating Type
|
Forced Air |
|
Stories Total
|
2 |
|
Size Interior
|
1,100 - 1,500 Ft2 |
|
Type
|
Row / Townhouse |
|
Utility Water
|
Municipal Water |
Parking
Land
|
Acreage
|
No |
|
Fence Type
|
Fenced Yard |
|
Land Amenities
|
Park, Public Transit, Schools |
|
Sewer
|
Sanitary Sewer |
|
Size Depth
|
119 Ft |
|
Size Frontage
|
16 Ft ,6 In |
|
Size Irregular
|
16.5 X 119 Ft |
|
Size Total Text
|
16.5 X 119 Ft |
|
Zoning Description
|
119 |
Rooms
| Level |
Type |
Length |
Width |
Dimensions |
|
Second Level |
Primary Bedroom |
4 m |
3.06 m |
4 m x 3.06 m |
|
Second Level |
Bedroom 2 |
2.48 m |
3.3 m |
2.48 m x 3.3 m |
|
Second Level |
Bedroom 3 |
4 m |
2.33 m |
4 m x 2.33 m |
|
Basement |
Kitchen |
4.02 m |
1.8 m |
4.02 m x 1.8 m |
|
Basement |
Bedroom 4 |
3.37 m |
3.03 m |
3.37 m x 3.03 m |
|
Basement |
Sitting Room |
1.64 m |
1.92 m |
1.64 m x 1.92 m |
|
Basement |
Eating Area |
1.64 m |
2.32 m |
1.64 m x 2.32 m |
|
Main Level |
Living Room |
2.68 m |
3.56 m |
2.68 m x 3.56 m |
|
Main Level |
Dining Room |
3.1 m |
4.26 m |
3.1 m x 4.26 m |
|
Main Level |
Kitchen |
3.75 m |
3.41 m |
3.75 m x 3.41 m |
|
Main Level |
Laundry Room |
2.47 m |
1.92 m |
2.47 m x 1.92 m |
Utilities
https://www.realtor.ca/real-estate/28584492/1297-davenport-road-toronto-dovercourt-wallace-emerson-junction-dovercourt-wallace-emerson-junction

















