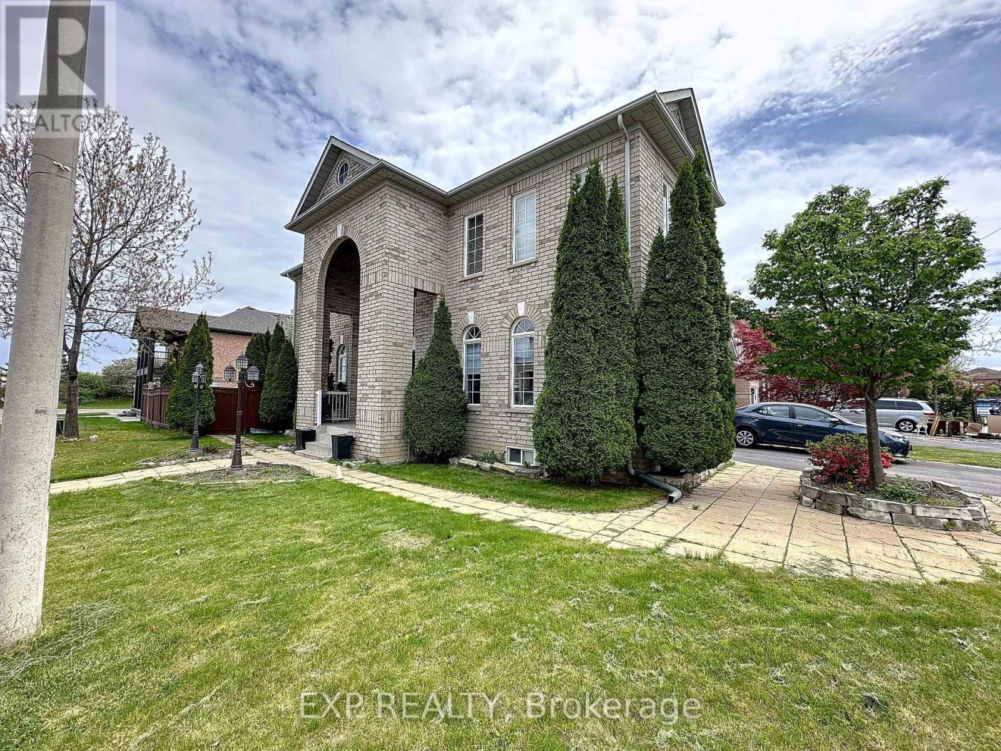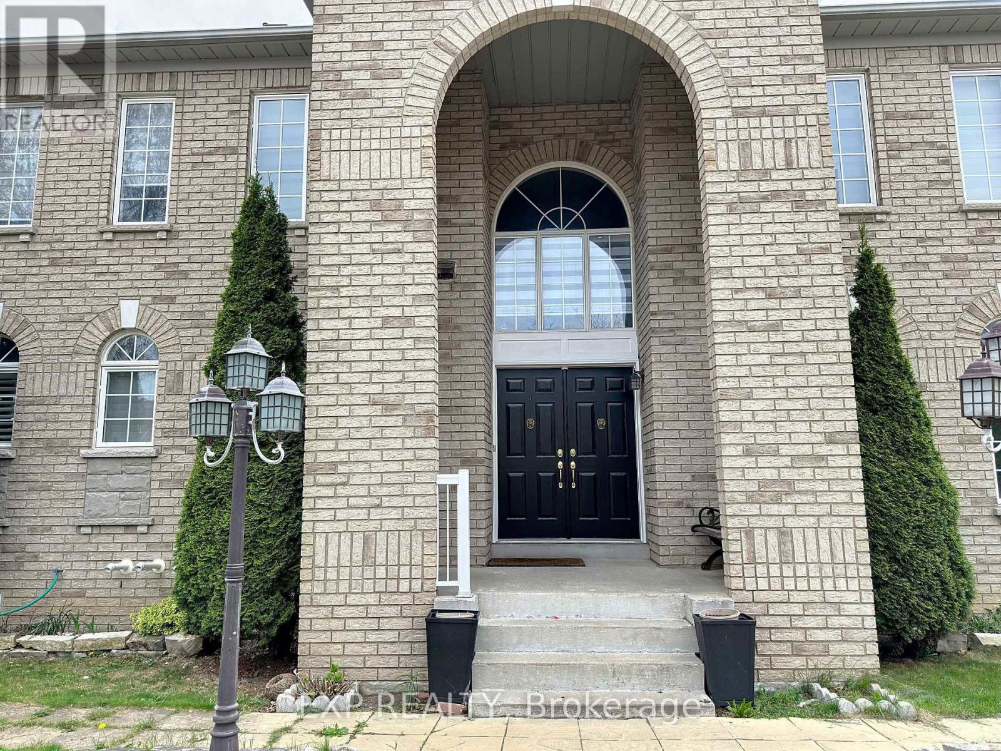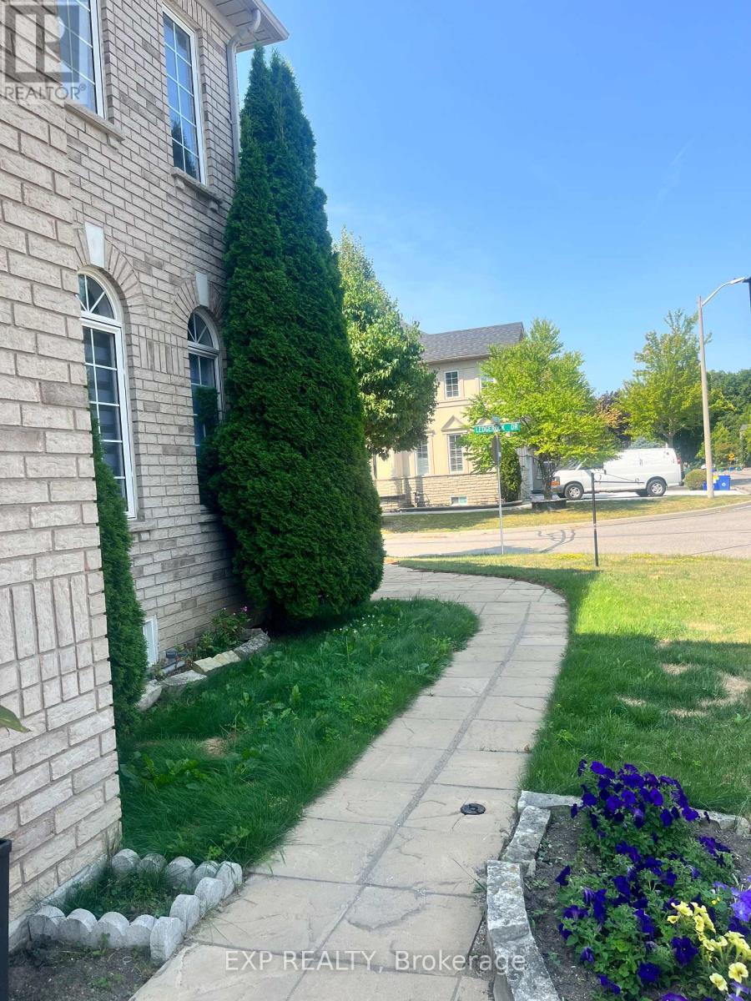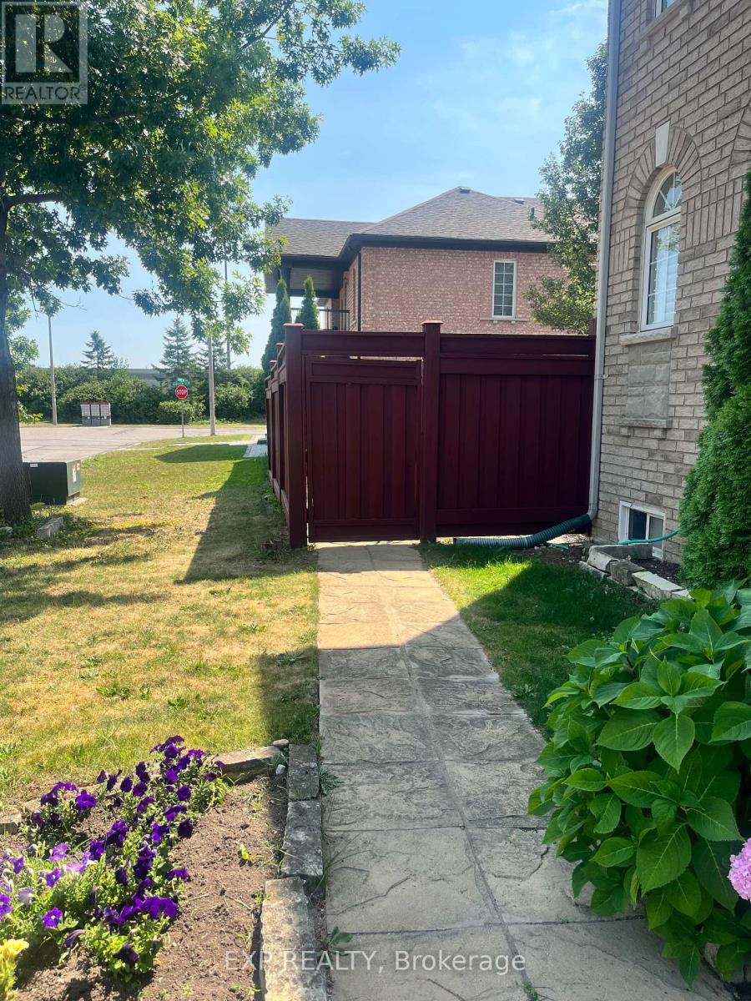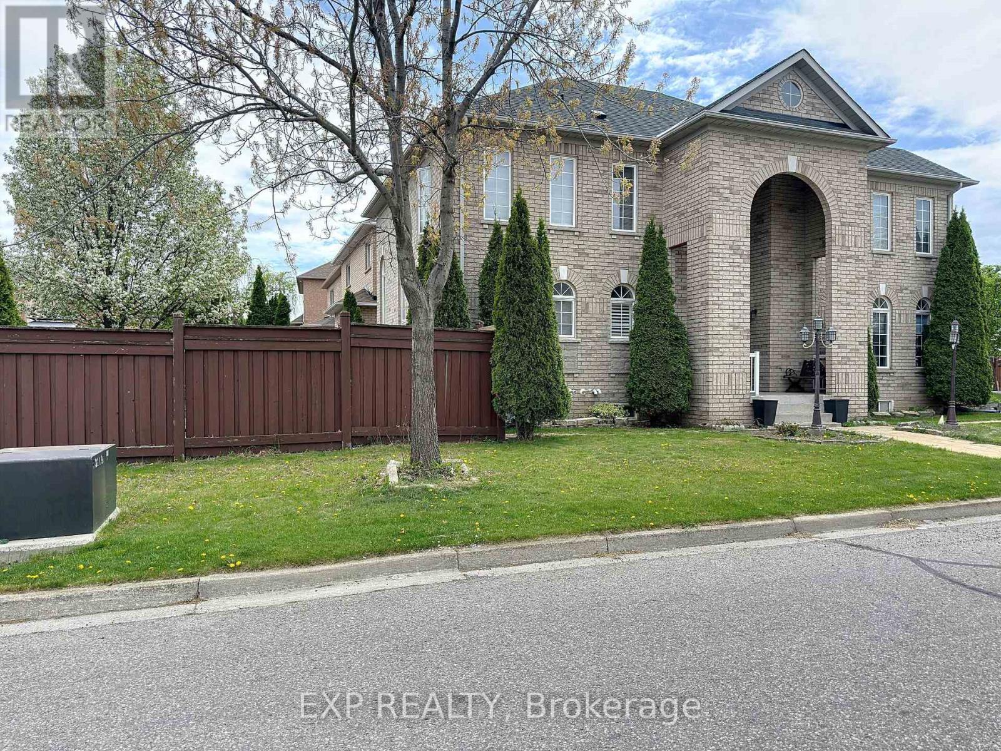4 Bedroom
4 Bathroom
2,000 - 2,500 ft2
Fireplace
Central Air Conditioning
Forced Air
$1,298,000
WELCOME to this Gorgeous 2 Storey Corner Lot in Vellore Village Community in Vaughan. This Home Boast a Very Unique Layout by Arista. Conveniently Located in a Great Neighbourhood W/ Friendly Neighbours, Offers 3+1 Bdm, 4 Baths, Rec Room, Over 2280sf 9' Ceiling on Main Floor, Pot Lights in Kitchen & Hallway, Double Entry Doors, Dd Garage, Fully Fenced Yard, Beautiful Hardwood Floors Thru-out, Brand New Kitchen W/Quart Countertop & Backsplash, Marble Tiles in Foyer & Kitchen, Family Room Featured 24' Open Ceiling to Above W/Gas Fireplace & Mantle, Laundry Room on Main Flr, Stone Walkway at Front & Backyard W/Shed, Open Concept Kitchen & Walk-out to Interlocking Backyard. Close Proximity to : Canada's Wonderland, Vaughan Newest Smart Hospital, Vaughan's Mill Mall, Restaurants, Schools, Parks, Access to Highways, Short Drive to Airport ... Very High Walk-Score. (id:53661)
Open House
This property has open houses!
Starts at:
2:00 pm
Ends at:
4:00 pm
Property Details
|
MLS® Number
|
N12317548 |
|
Property Type
|
Single Family |
|
Community Name
|
Vellore Village |
|
Features
|
Irregular Lot Size, Level, Paved Yard, Carpet Free, Sump Pump, In-law Suite |
|
Parking Space Total
|
7 |
|
View Type
|
City View |
Building
|
Bathroom Total
|
4 |
|
Bedrooms Above Ground
|
3 |
|
Bedrooms Below Ground
|
1 |
|
Bedrooms Total
|
4 |
|
Age
|
16 To 30 Years |
|
Amenities
|
Fireplace(s) |
|
Appliances
|
Garage Door Opener Remote(s), Central Vacuum, Water Softener, Water Purifier, Water Heater, Water Treatment, Dishwasher, Dryer, Freezer, Stove, Water Heater - Tankless, Washer, Window Coverings, Refrigerator |
|
Basement Type
|
Partial |
|
Construction Style Attachment
|
Detached |
|
Cooling Type
|
Central Air Conditioning |
|
Exterior Finish
|
Brick |
|
Fire Protection
|
Smoke Detectors |
|
Fireplace Present
|
Yes |
|
Fireplace Total
|
1 |
|
Flooring Type
|
Tile, Hardwood |
|
Foundation Type
|
Concrete |
|
Half Bath Total
|
2 |
|
Heating Fuel
|
Natural Gas |
|
Heating Type
|
Forced Air |
|
Stories Total
|
2 |
|
Size Interior
|
2,000 - 2,500 Ft2 |
|
Type
|
House |
|
Utility Water
|
Municipal Water |
Parking
Land
|
Acreage
|
No |
|
Sewer
|
Sanitary Sewer |
|
Size Depth
|
84 Ft ,2 In |
|
Size Frontage
|
34 Ft |
|
Size Irregular
|
34 X 84.2 Ft |
|
Size Total Text
|
34 X 84.2 Ft |
|
Zoning Description
|
Rv4 |
Rooms
| Level |
Type |
Length |
Width |
Dimensions |
|
Second Level |
Primary Bedroom |
3.4465 m |
5.246 m |
3.4465 m x 5.246 m |
|
Second Level |
Bedroom 2 |
4.575 m |
3.0805 m |
4.575 m x 3.0805 m |
|
Second Level |
Bedroom 3 |
3.6905 m |
3.6905 m |
3.6905 m x 3.6905 m |
|
Lower Level |
Bedroom 4 |
4.453 m |
3.0805 m |
4.453 m x 3.0805 m |
|
Main Level |
Kitchen |
3.721 m |
4.026 m |
3.721 m x 4.026 m |
|
Main Level |
Eating Area |
2.2875 m |
4.026 m |
2.2875 m x 4.026 m |
|
Main Level |
Dining Room |
4.3005 m |
3.0805 m |
4.3005 m x 3.0805 m |
|
Sub-basement |
Recreational, Games Room |
6.771 m |
4.9105 m |
6.771 m x 4.9105 m |
|
Ground Level |
Family Room |
5.7645 m |
4.3005 m |
5.7645 m x 4.3005 m |
Utilities
|
Cable
|
Available |
|
Electricity
|
Installed |
|
Sewer
|
Installed |
https://www.realtor.ca/real-estate/28675387/129-ledge-rock-drive-e-vaughan-vellore-village-vellore-village

