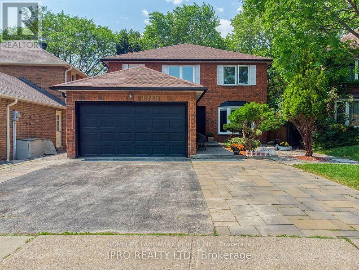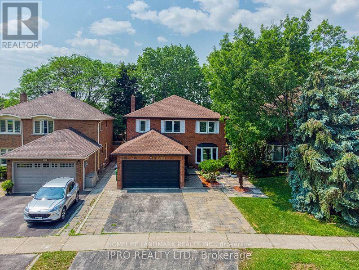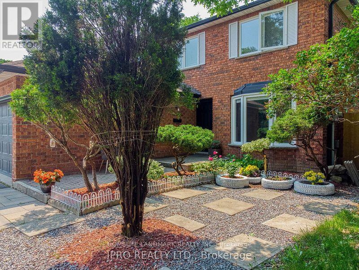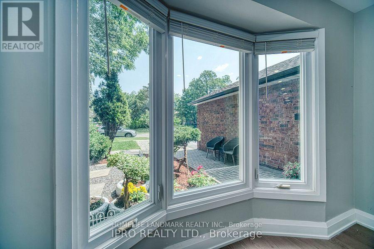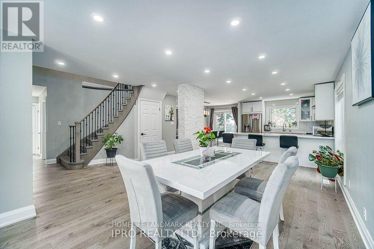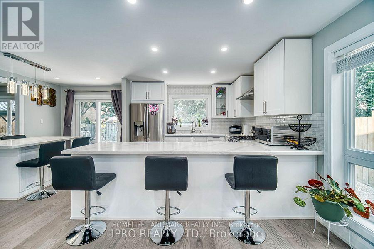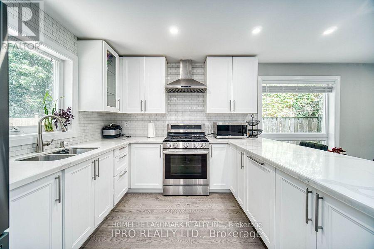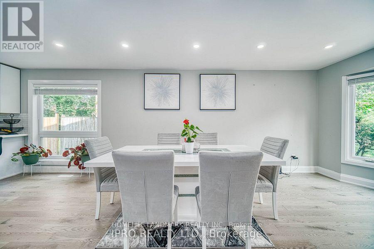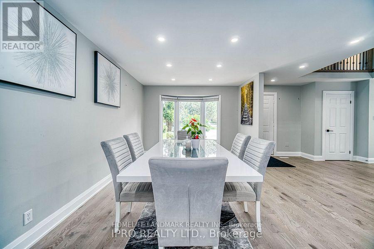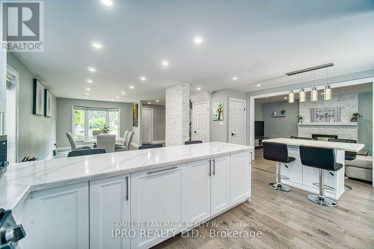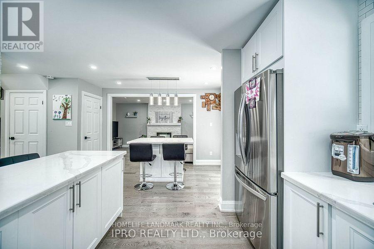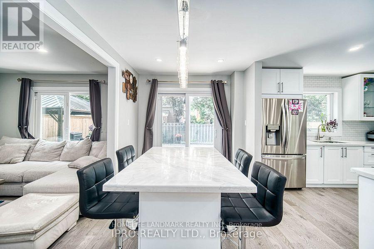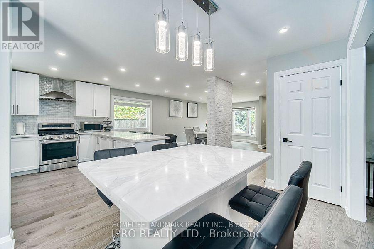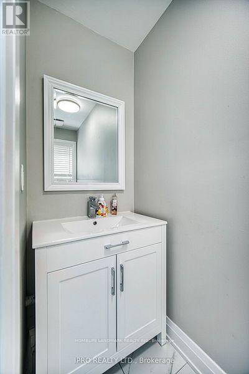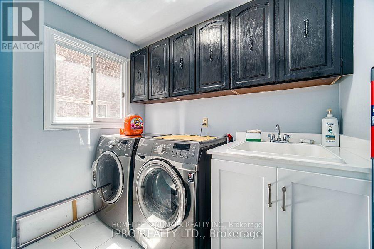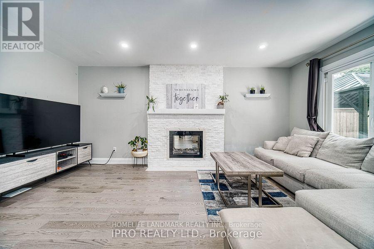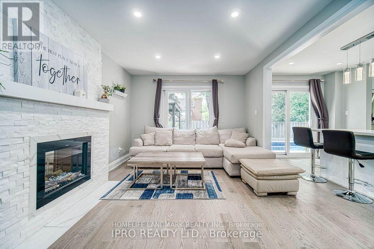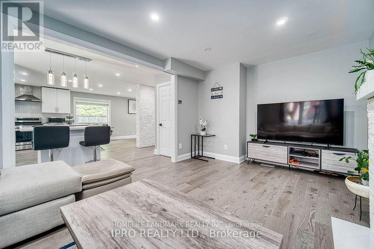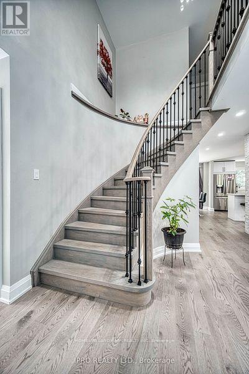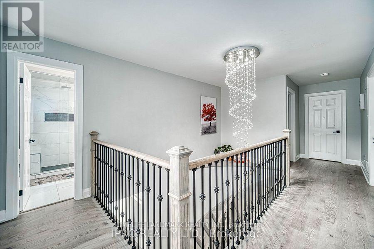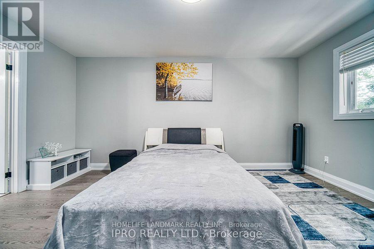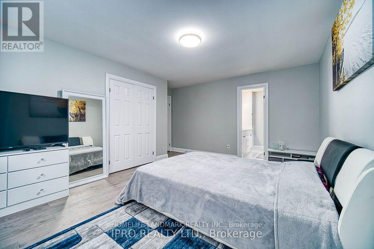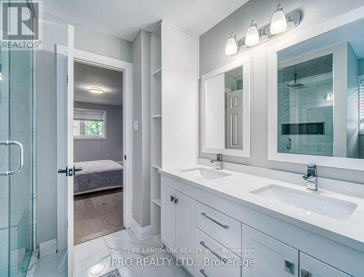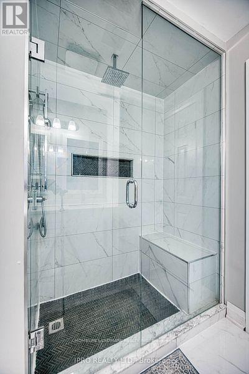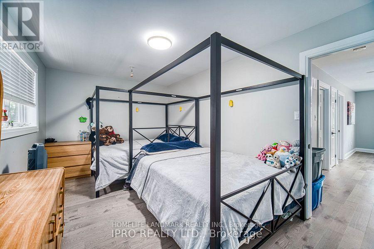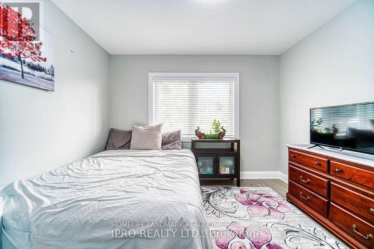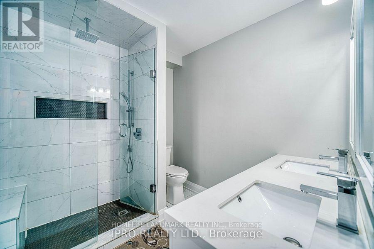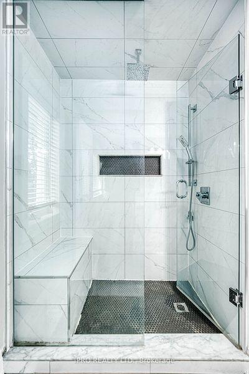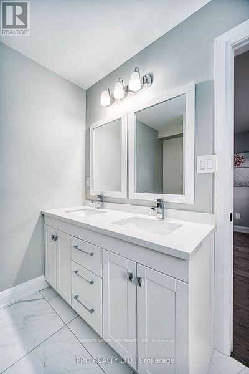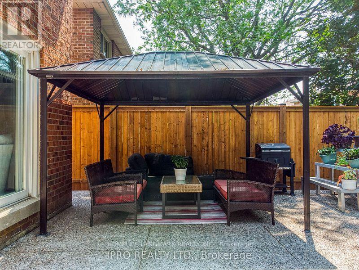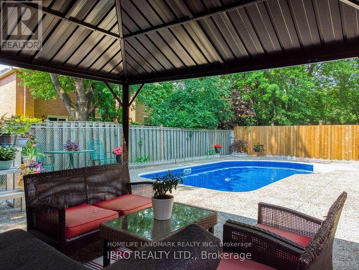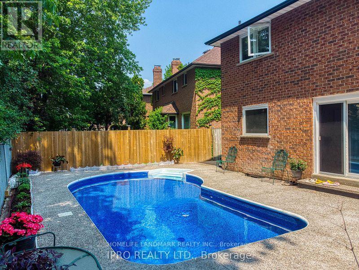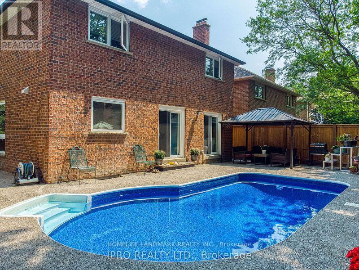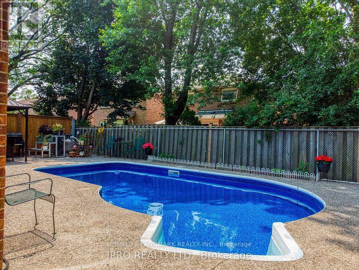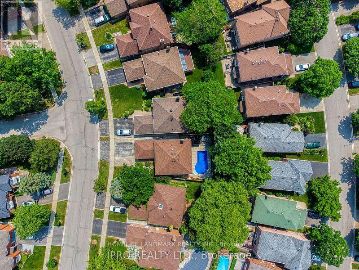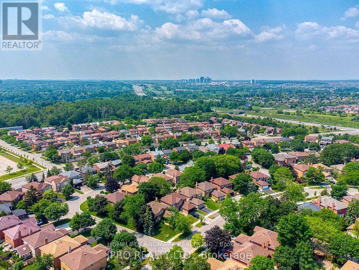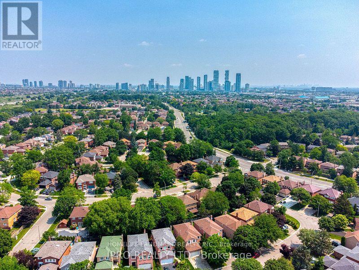6 Bedroom
4 Bathroom
2,000 - 2,500 ft2
Fireplace
Inground Pool
Central Air Conditioning
Forced Air
$1,499,000
This beautifully renovated residence offers exceptional value and versatility. Featuring a fully finished 2-bedroom basement suite currently rented for $1,900/month, it's perfect for investors or multi-generational living. Modern open-concept layout with elegant flow. Designer kitchen with quartz countertops & backsplash. Rich hardwood flooring throughout main and second levels. Stylish pot lights, custom wood staircase & railing. Gorgeous in-ground pool with aggregate concrete surroundideal for summer entertaining. Minutes to GO Train, Highway 403, and Square One Mall. Close to top-rated schools, supermarkets, restaurants, and shops. This home is a rare findmove-in ready, income-generating, and loaded with upgrades. A must see! (id:53661)
Property Details
|
MLS® Number
|
W12364679 |
|
Property Type
|
Single Family |
|
Neigbourhood
|
Creditview |
|
Community Name
|
Creditview |
|
Amenities Near By
|
Park, Place Of Worship, Public Transit, Schools |
|
Equipment Type
|
Water Heater |
|
Features
|
Carpet Free |
|
Parking Space Total
|
4 |
|
Pool Type
|
Inground Pool |
|
Rental Equipment Type
|
Water Heater |
Building
|
Bathroom Total
|
4 |
|
Bedrooms Above Ground
|
4 |
|
Bedrooms Below Ground
|
2 |
|
Bedrooms Total
|
6 |
|
Amenities
|
Fireplace(s) |
|
Appliances
|
Water Heater, Dishwasher, Dryer, Stove, Window Coverings, Refrigerator |
|
Basement Development
|
Finished |
|
Basement Type
|
N/a (finished) |
|
Construction Style Attachment
|
Detached |
|
Cooling Type
|
Central Air Conditioning |
|
Exterior Finish
|
Brick |
|
Fireplace Present
|
Yes |
|
Flooring Type
|
Hardwood, Laminate |
|
Foundation Type
|
Concrete |
|
Half Bath Total
|
1 |
|
Heating Fuel
|
Natural Gas |
|
Heating Type
|
Forced Air |
|
Stories Total
|
2 |
|
Size Interior
|
2,000 - 2,500 Ft2 |
|
Type
|
House |
|
Utility Water
|
Municipal Water |
Parking
Land
|
Acreage
|
No |
|
Fence Type
|
Fenced Yard |
|
Land Amenities
|
Park, Place Of Worship, Public Transit, Schools |
|
Sewer
|
Sanitary Sewer |
|
Size Depth
|
102 Ft ,10 In |
|
Size Frontage
|
37 Ft ,2 In |
|
Size Irregular
|
37.2 X 102.9 Ft |
|
Size Total Text
|
37.2 X 102.9 Ft |
Rooms
| Level |
Type |
Length |
Width |
Dimensions |
|
Second Level |
Primary Bedroom |
4.86 m |
3.8 m |
4.86 m x 3.8 m |
|
Second Level |
Bedroom 2 |
3.31 m |
2.75 m |
3.31 m x 2.75 m |
|
Second Level |
Bedroom 3 |
3.31 m |
2.75 m |
3.31 m x 2.75 m |
|
Second Level |
Bedroom 4 |
4.81 m |
3.01 m |
4.81 m x 3.01 m |
|
Basement |
Bedroom |
|
|
Measurements not available |
|
Basement |
Bedroom |
|
|
Measurements not available |
|
Basement |
Recreational, Games Room |
|
|
Measurements not available |
|
Main Level |
Living Room |
4.73 m |
3.3 m |
4.73 m x 3.3 m |
|
Main Level |
Dining Room |
3.3 m |
2.57 m |
3.3 m x 2.57 m |
|
Main Level |
Kitchen |
3.45 m |
2.6 m |
3.45 m x 2.6 m |
|
Main Level |
Eating Area |
4.1 m |
2.4 m |
4.1 m x 2.4 m |
|
Main Level |
Family Room |
5.3 m |
3.3 m |
5.3 m x 3.3 m |
https://www.realtor.ca/real-estate/28777751/1285-deer-run-mississauga-creditview-creditview

