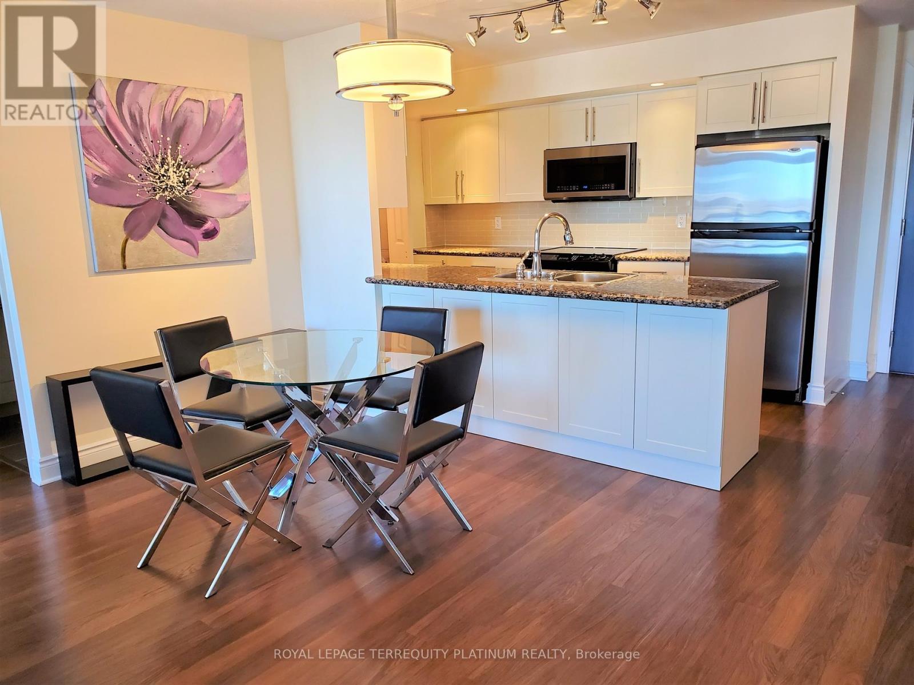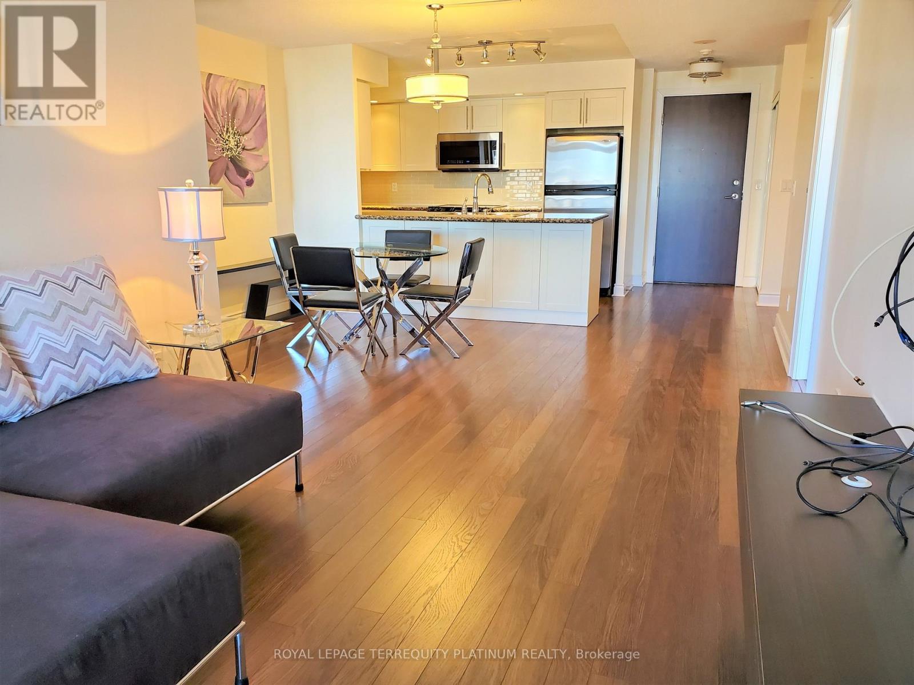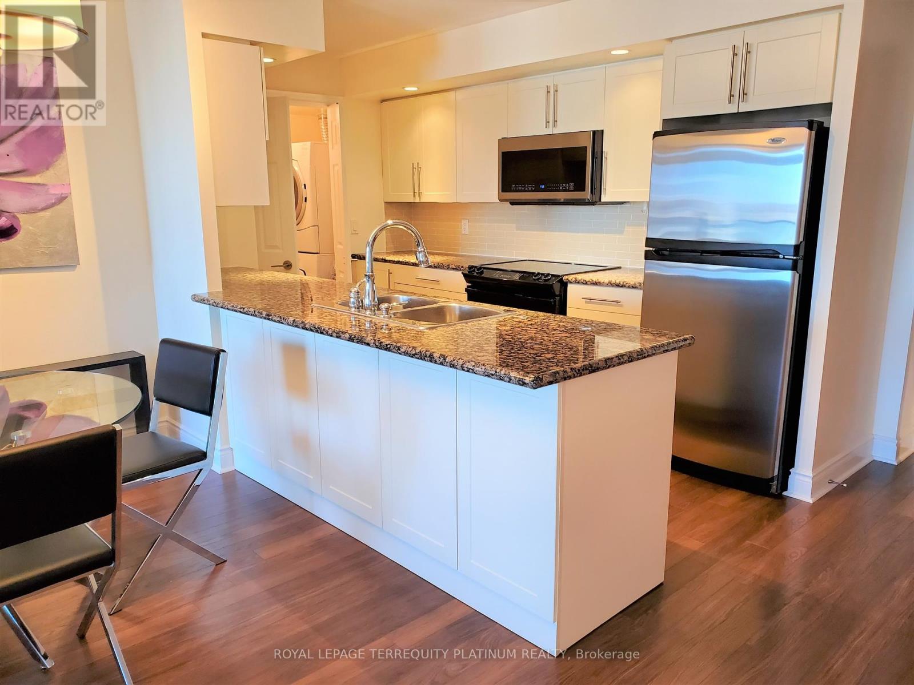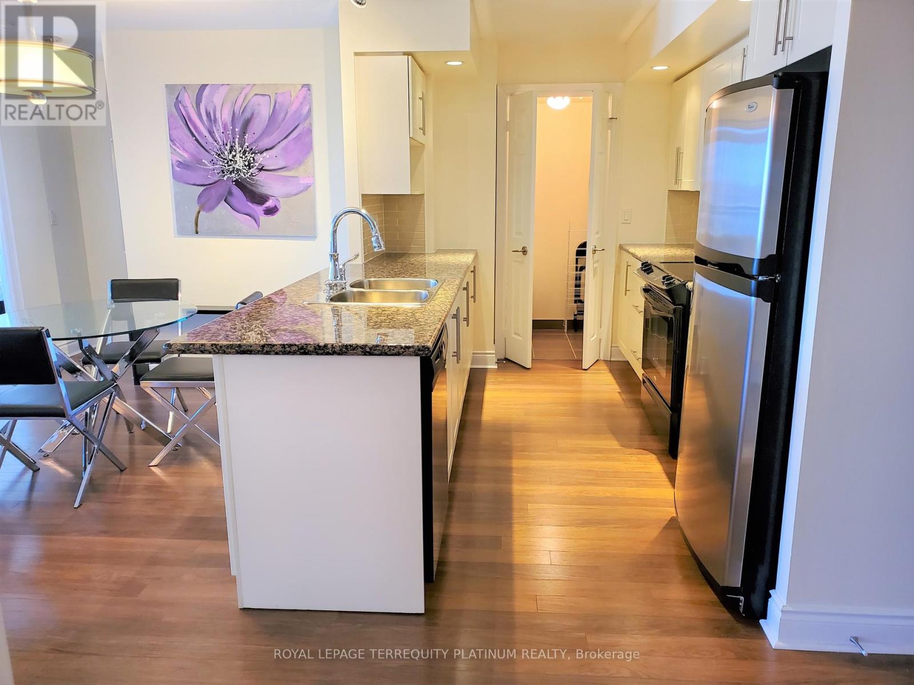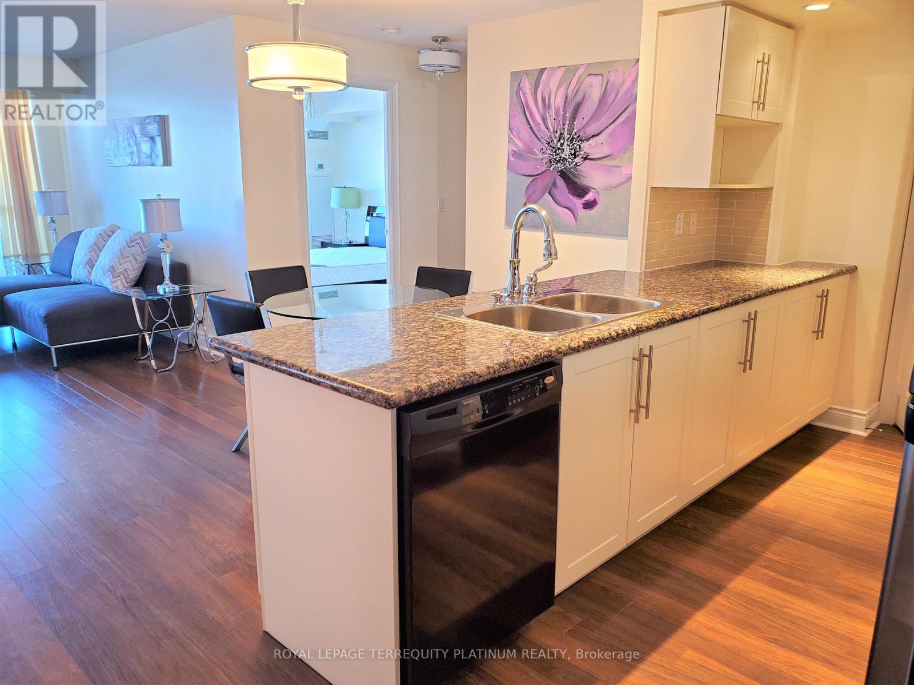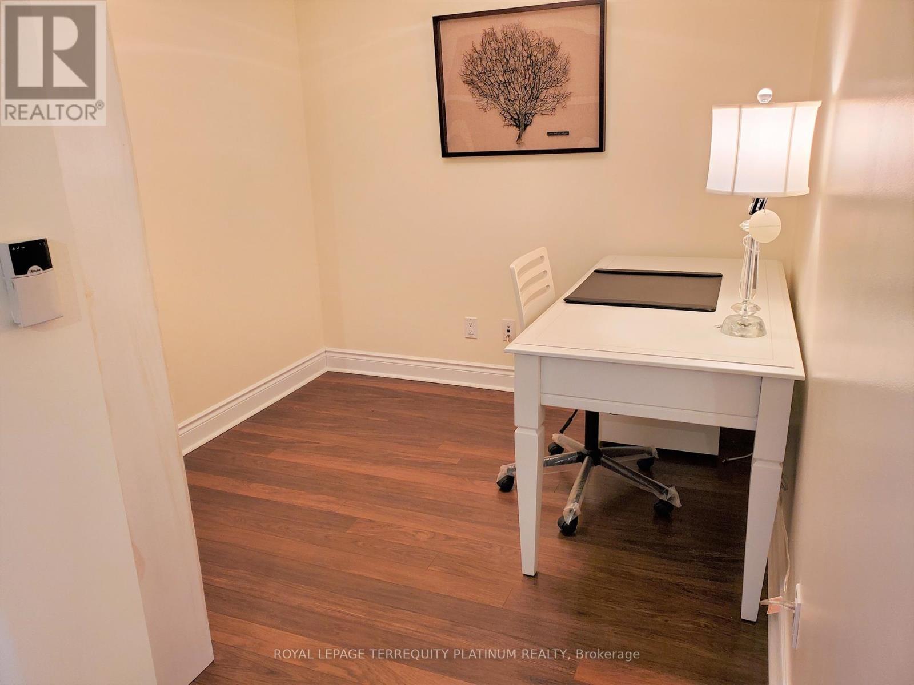3 Bedroom
2 Bathroom
1,000 - 1,199 ft2
Indoor Pool
Central Air Conditioning
Forced Air
$3,500 Monthly
Welcome to your new home! Fully furnished and move-in ready, just bring your suitcase! This spacious Tridel condo offers over 1,000 sqft of thoughtfully designed living space, perfect for newcomers, project-based or corporate relocation professionals, and families considering moving to Markham. The unit features a functional, split-bedroom layout with no carpet, two full bathrooms, a den that could be used as a separate bedroom. Located just a 10-minute walk from the prestigious Unionville High School, one of the top-ranking schools in the Greater Toronto Area, this home is ideal for families prioritizing education. The condo building is well-maintained with 24 hours concierge and access to excellent amenities that support a comfortable and balanced lifestyle.Enjoy the convenience of nearby parks, popular restaurants, grocery stores, and retail shops all within walking distance. Rent includes quality furnishings, gas, water, and oneparking spot. Hydro is the tenants responsibility. Cleaning will be completed before the next tenancy. (id:53661)
Property Details
|
MLS® Number
|
N12184721 |
|
Property Type
|
Single Family |
|
Community Name
|
Unionville |
|
Community Features
|
Pet Restrictions |
|
Features
|
Balcony, Carpet Free |
|
Parking Space Total
|
1 |
|
Pool Type
|
Indoor Pool |
Building
|
Bathroom Total
|
2 |
|
Bedrooms Above Ground
|
2 |
|
Bedrooms Below Ground
|
1 |
|
Bedrooms Total
|
3 |
|
Amenities
|
Security/concierge, Party Room, Visitor Parking, Exercise Centre |
|
Appliances
|
Dishwasher, Dryer, Microwave, Range, Stove, Washer, Window Coverings, Refrigerator |
|
Cooling Type
|
Central Air Conditioning |
|
Exterior Finish
|
Concrete |
|
Flooring Type
|
Laminate |
|
Heating Fuel
|
Natural Gas |
|
Heating Type
|
Forced Air |
|
Size Interior
|
1,000 - 1,199 Ft2 |
|
Type
|
Apartment |
Parking
Land
Rooms
| Level |
Type |
Length |
Width |
Dimensions |
|
Ground Level |
Living Room |
4.34 m |
3.1 m |
4.34 m x 3.1 m |
|
Ground Level |
Dining Room |
4.34 m |
2.51 m |
4.34 m x 2.51 m |
|
Ground Level |
Kitchen |
4.57 m |
2.41 m |
4.57 m x 2.41 m |
|
Ground Level |
Bedroom |
5.18 m |
3.12 m |
5.18 m x 3.12 m |
|
Ground Level |
Bedroom 2 |
3.53 m |
3.1 m |
3.53 m x 3.1 m |
|
Ground Level |
Den |
2.56 m |
2.41 m |
2.56 m x 2.41 m |
https://www.realtor.ca/real-estate/28391777/1283-23-cox-boulevard-markham-unionville-unionville

