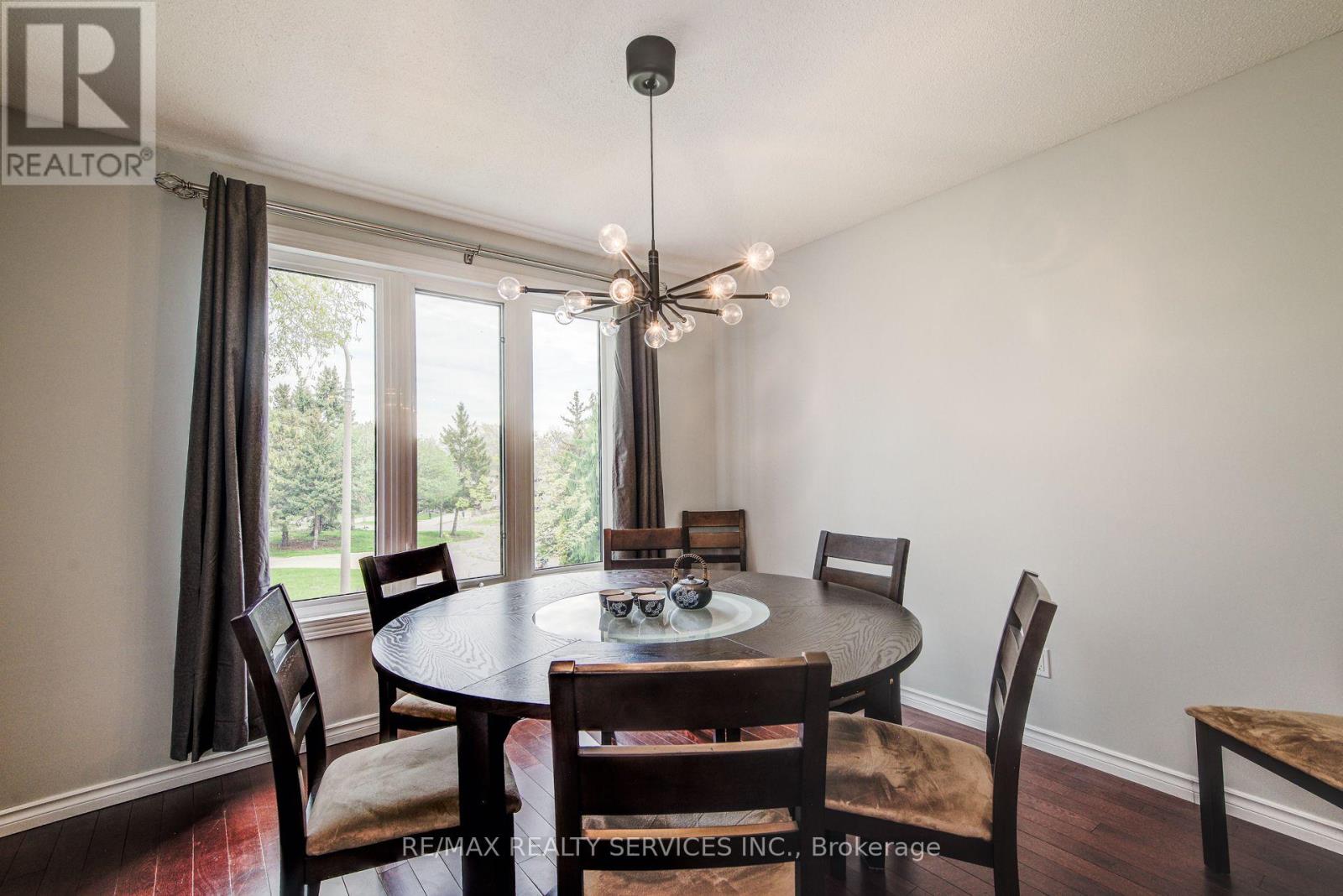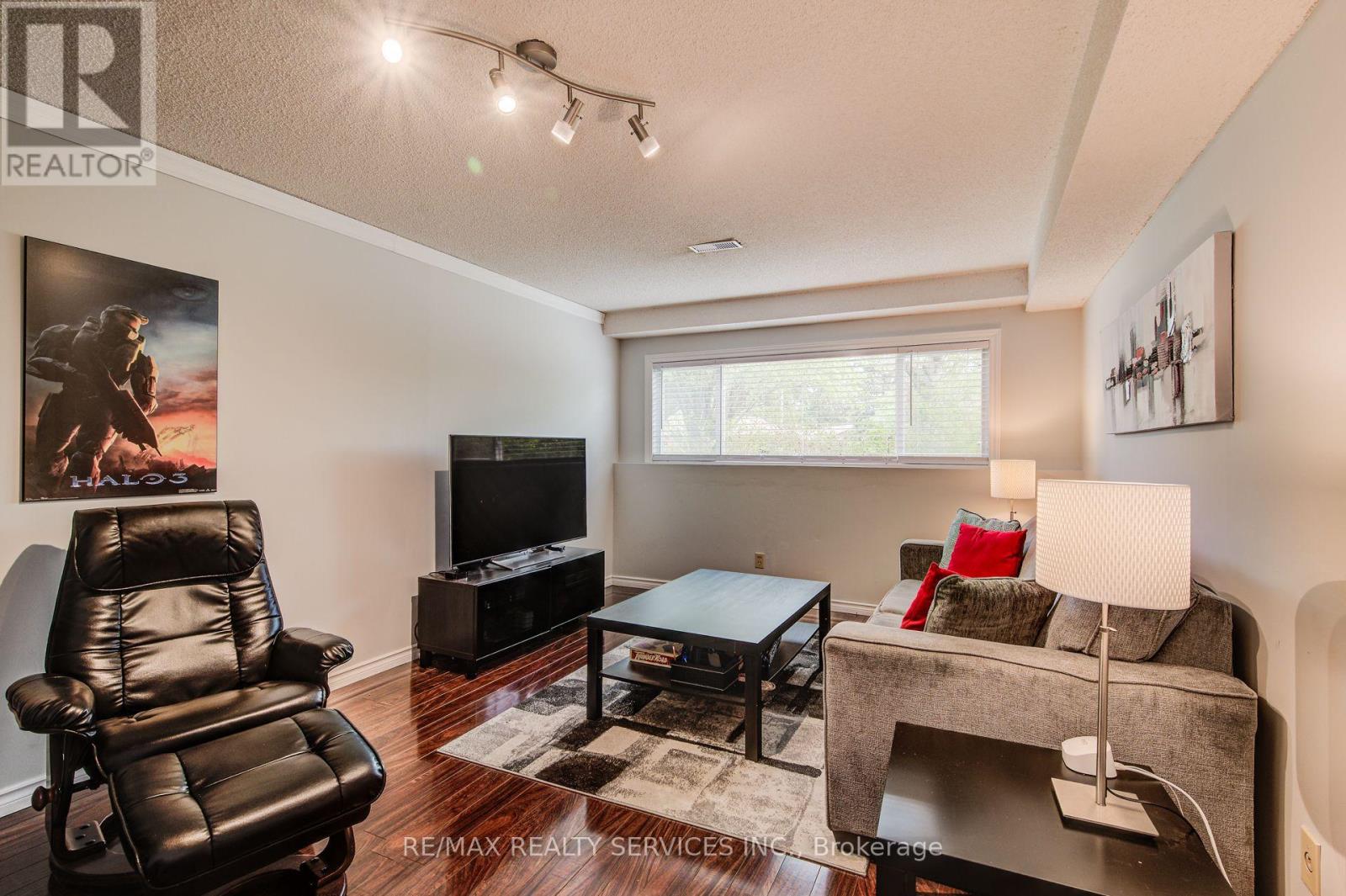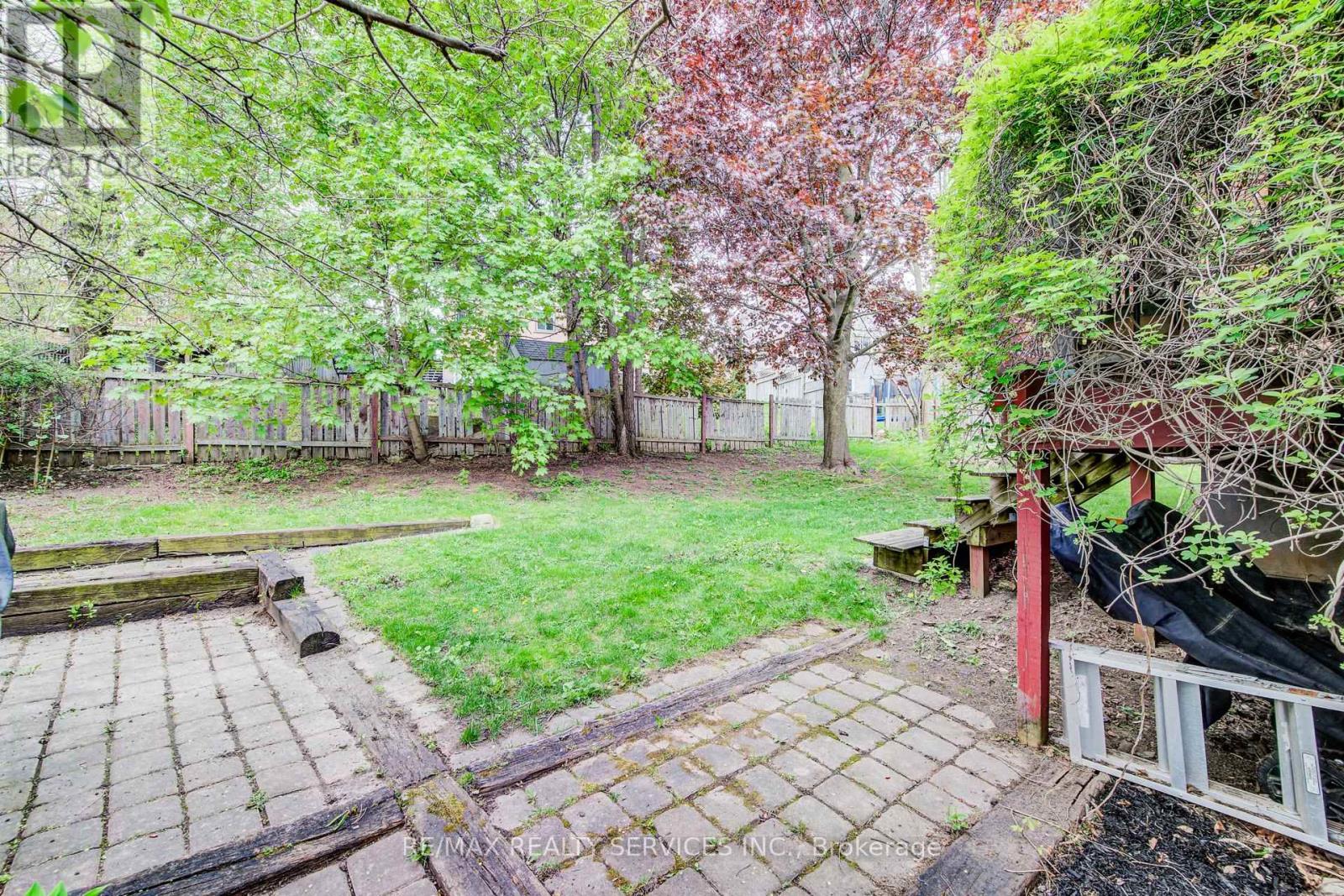4 Bedroom
2 Bathroom
1,100 - 1,500 ft2
Raised Bungalow
Fireplace
Central Air Conditioning
Forced Air
$789,000
Welcome to this Quiet Cul de Sac where a lovely Raised Bungalow awaits either first time buyers, those downsizing, or those who want to accommodate guests or additional Family members. The entire home is carpet free beginning with wood stairs leading to your Separate Living Room, Separate Dining Room and a Maple Kitchen with all newer Appliances (2 years). Kitchen Door provides access to Side Deck for BBQ'ing and Large Rear Yard with plenty of space for the kids and pets to play. The 3 good sized Bedrooms and updated 4pc bath with Skylight completes your Main level. The Interior Garage Entrance leads to lower level Hallway which could allow for separate living space. The Family/Rec Room has an oversized above grade window allowing plenty of natural light. The 4th bedroom also features above grade window, a double closet and separate nook for office area. The 3 pc Bath on this level has also been renovated. This level could be perfect for your teen or student rental. This home is Move-In Ready for you and your family to enjoy this summer!! Great Commuter access to Hwys, Close to Shopping, Schools, Parks, and more! Other updates are E-Car Charger 2021, Sump Pump 2021, Furnace 2013, Roof - approx 10 yrs, FP in lower level 2018, Stainless Kitchen appliances 2 years, Water Softener -owned (id:53661)
Property Details
|
MLS® Number
|
X12149891 |
|
Property Type
|
Single Family |
|
Neigbourhood
|
Laurentian Hills |
|
Amenities Near By
|
Public Transit, Schools, Park |
|
Features
|
Cul-de-sac, Carpet Free, Sump Pump |
|
Parking Space Total
|
4 |
|
Structure
|
Deck |
Building
|
Bathroom Total
|
2 |
|
Bedrooms Above Ground
|
3 |
|
Bedrooms Below Ground
|
1 |
|
Bedrooms Total
|
4 |
|
Appliances
|
Garage Door Opener Remote(s), Water Heater, Water Softener, Blinds, Dishwasher, Dryer, Microwave, Stove, Washer, Refrigerator |
|
Architectural Style
|
Raised Bungalow |
|
Basement Features
|
Separate Entrance |
|
Basement Type
|
Full |
|
Construction Style Attachment
|
Detached |
|
Cooling Type
|
Central Air Conditioning |
|
Exterior Finish
|
Brick, Vinyl Siding |
|
Fireplace Present
|
Yes |
|
Flooring Type
|
Hardwood |
|
Foundation Type
|
Concrete |
|
Heating Fuel
|
Natural Gas |
|
Heating Type
|
Forced Air |
|
Stories Total
|
1 |
|
Size Interior
|
1,100 - 1,500 Ft2 |
|
Type
|
House |
|
Utility Water
|
Municipal Water |
Parking
Land
|
Acreage
|
No |
|
Fence Type
|
Fenced Yard |
|
Land Amenities
|
Public Transit, Schools, Park |
|
Sewer
|
Sanitary Sewer |
|
Size Depth
|
105 Ft ,8 In |
|
Size Frontage
|
33 Ft ,7 In |
|
Size Irregular
|
33.6 X 105.7 Ft ; 33.63 X 100. X 16.96x65.76 X 105.67 |
|
Size Total Text
|
33.6 X 105.7 Ft ; 33.63 X 100. X 16.96x65.76 X 105.67 |
|
Zoning Description
|
R2c |
Rooms
| Level |
Type |
Length |
Width |
Dimensions |
|
Lower Level |
Laundry Room |
2.01 m |
3.6 m |
2.01 m x 3.6 m |
|
Lower Level |
Family Room |
3.4 m |
6.19 m |
3.4 m x 6.19 m |
|
Lower Level |
Bedroom 4 |
4.79 m |
2.81 m |
4.79 m x 2.81 m |
|
Lower Level |
Bathroom |
2.02 m |
2.06 m |
2.02 m x 2.06 m |
|
Main Level |
Living Room |
3.52 m |
5.73 m |
3.52 m x 5.73 m |
|
Main Level |
Dining Room |
3.34 m |
3.16 m |
3.34 m x 3.16 m |
|
Main Level |
Kitchen |
3.66 m |
3.4 m |
3.66 m x 3.4 m |
|
Main Level |
Primary Bedroom |
3.23 m |
4.32 m |
3.23 m x 4.32 m |
|
Main Level |
Bedroom 2 |
3.05 m |
3.36 m |
3.05 m x 3.36 m |
|
Main Level |
Bedroom 3 |
2.74 m |
2.81 m |
2.74 m x 2.81 m |
|
Main Level |
Bathroom |
3.23 m |
1.51 m |
3.23 m x 1.51 m |
https://www.realtor.ca/real-estate/28316578/128-albion-court-kitchener


















































