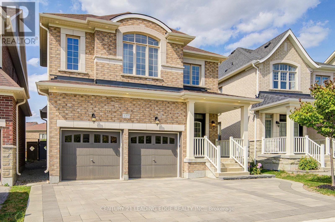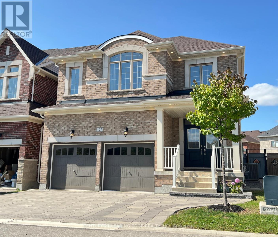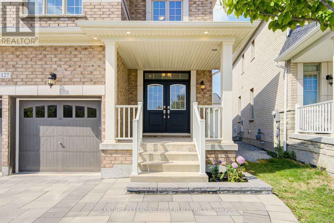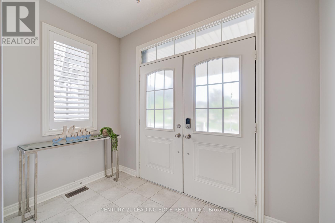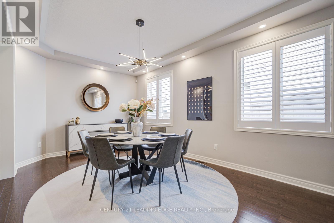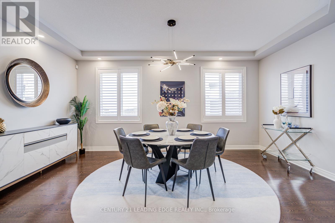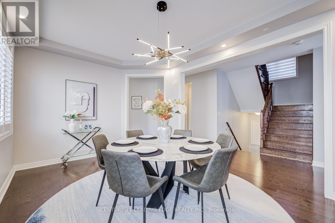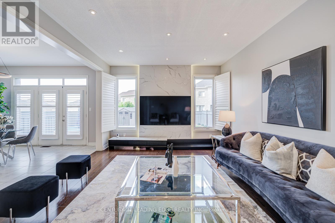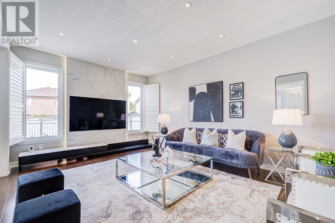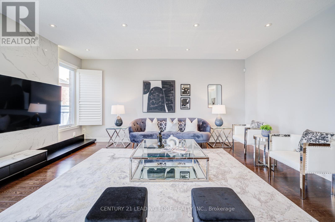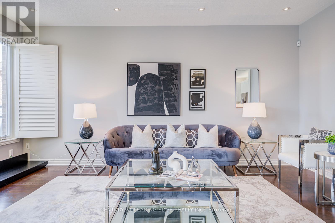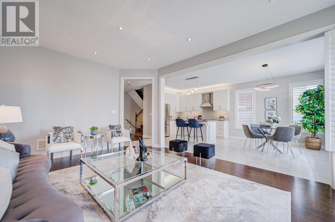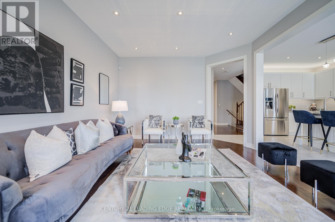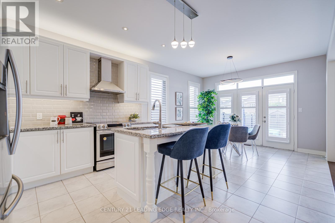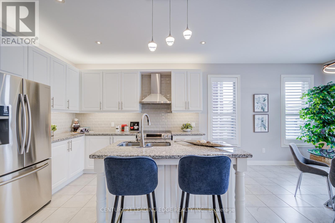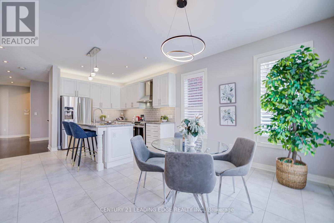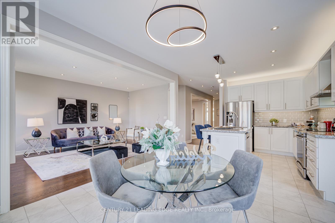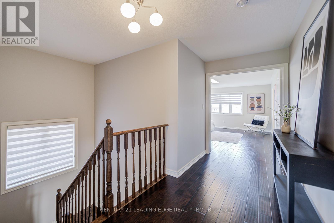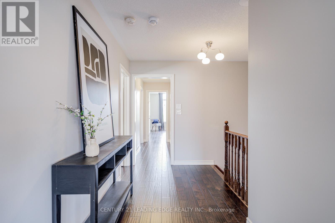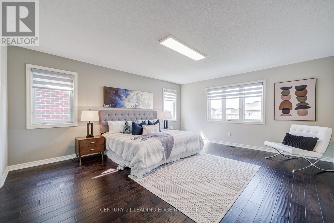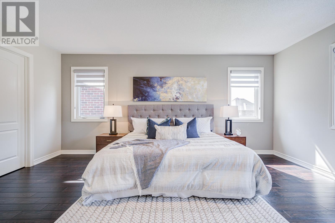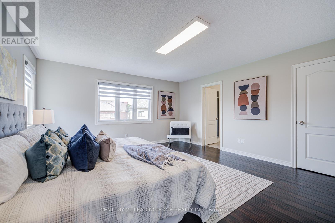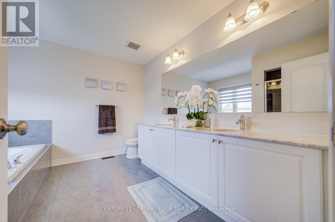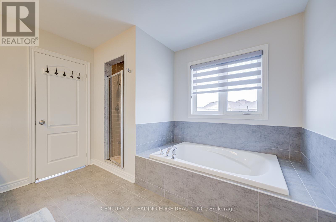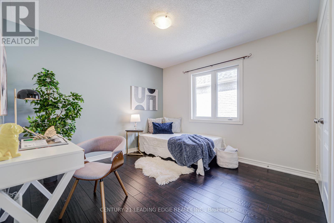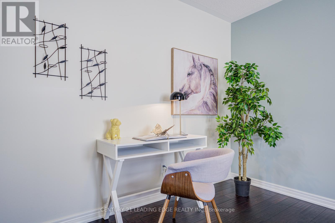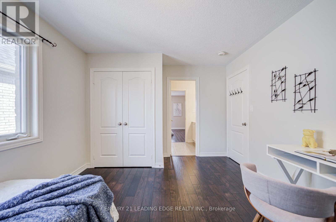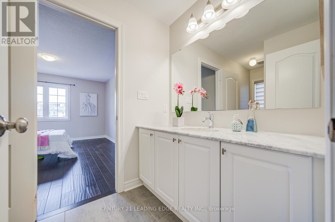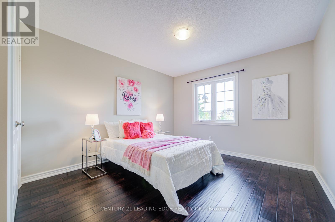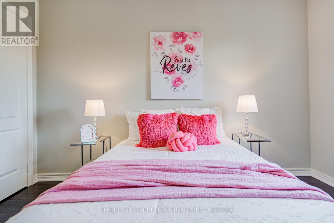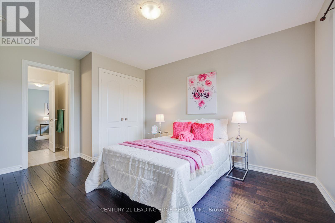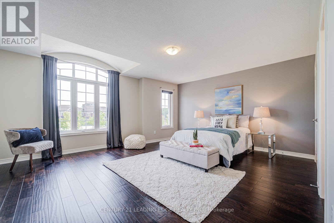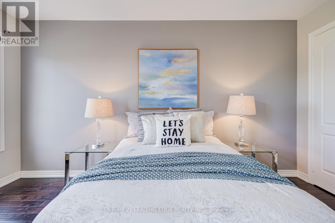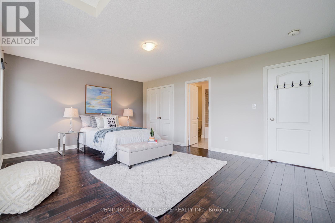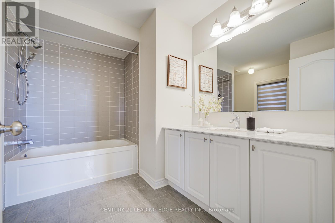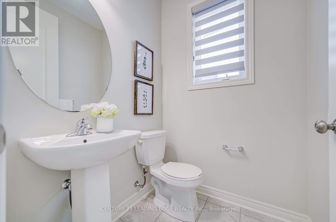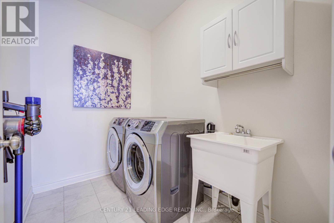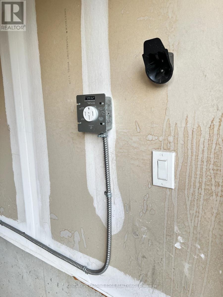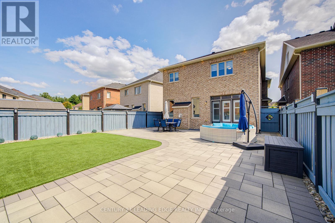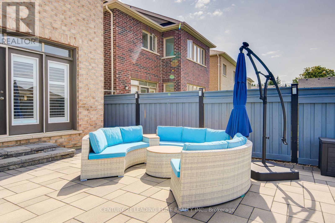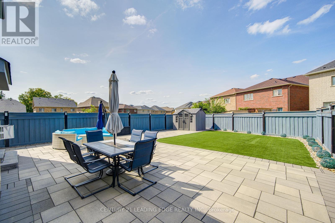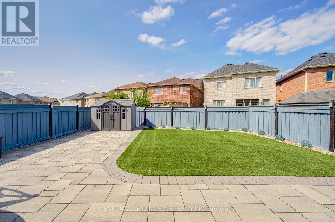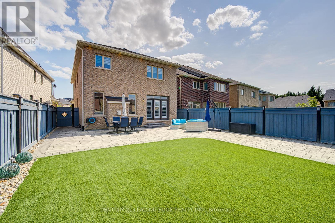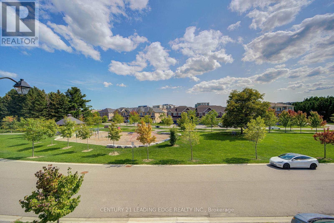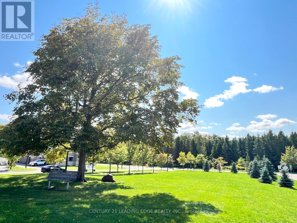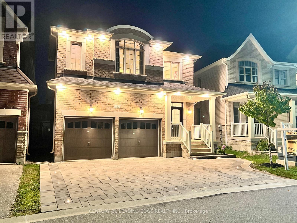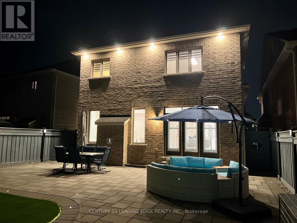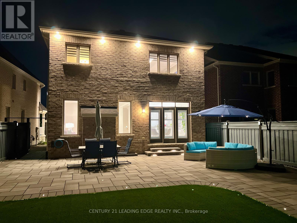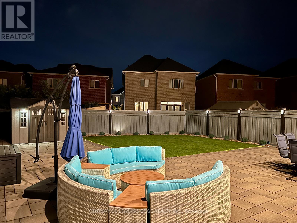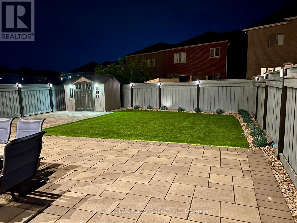4 Bedroom
4 Bathroom
2,500 - 3,000 ft2
Central Air Conditioning
Forced Air
$1,538,000Maintenance, Parcel of Tied Land
$127 Monthly
Welcome to this immaculately maintained executive home that shows better than new, fronting directly onto a quiet park. Offering nearly 3,000 sq. ft. of elegant living space, this home sits on a deep 140 ft fully fenced lot with a beautifully finished interlock backyard ideal for outdoor entertaining and family enjoyment. No sidewalk for extra parking convenience.The main floor boasts soaring 9 ft. ceilings, hardwood flooring throughout, and a stained oak staircase that adds timeless elegance. The upgraded gourmet kitchen features extended cabinetry, granite counter tops, a large center island, and a seamless flow into the living and dining areas. Additional highlights include main floor laundry and a built-in EV charger port. Upstairs offers 4 spacious bedrooms, including 2 luxurious master ensuites, perfect for multi-generational living or guest comfort. Every detail has been thoughtfully designed, creating a home that truly shows like a model suite. Prime Location: Only 4 minutes to Hwy 404, minutes to T&T Supermarket, Walmart, Costco, GO Station, and zoned for top-ranked Dr. G. W. Williams Secondary School (Ranked 28/746 in Ontario). A rare opportunity to own a premium home in one of the areas most sought-after communities! (id:53661)
Property Details
|
MLS® Number
|
N12396140 |
|
Property Type
|
Single Family |
|
Community Name
|
Rural Aurora |
|
Equipment Type
|
Water Heater |
|
Features
|
Carpet Free |
|
Parking Space Total
|
4 |
|
Rental Equipment Type
|
Water Heater |
Building
|
Bathroom Total
|
4 |
|
Bedrooms Above Ground
|
4 |
|
Bedrooms Total
|
4 |
|
Age
|
6 To 15 Years |
|
Appliances
|
Central Vacuum, Dishwasher, Dryer, Hood Fan, Storage Shed, Stove, Washer, Window Coverings, Refrigerator |
|
Basement Development
|
Unfinished |
|
Basement Type
|
N/a (unfinished) |
|
Construction Style Attachment
|
Detached |
|
Cooling Type
|
Central Air Conditioning |
|
Exterior Finish
|
Brick |
|
Flooring Type
|
Hardwood, Ceramic |
|
Foundation Type
|
Concrete |
|
Half Bath Total
|
1 |
|
Heating Fuel
|
Natural Gas |
|
Heating Type
|
Forced Air |
|
Stories Total
|
2 |
|
Size Interior
|
2,500 - 3,000 Ft2 |
|
Type
|
House |
|
Utility Water
|
Municipal Water |
Parking
Land
|
Acreage
|
No |
|
Sewer
|
Sanitary Sewer |
|
Size Depth
|
140 Ft |
|
Size Frontage
|
35 Ft ,3 In |
|
Size Irregular
|
35.3 X 140 Ft |
|
Size Total Text
|
35.3 X 140 Ft |
Rooms
| Level |
Type |
Length |
Width |
Dimensions |
|
Second Level |
Primary Bedroom |
|
|
Measurements not available |
|
Second Level |
Bedroom 2 |
|
|
Measurements not available |
|
Second Level |
Bedroom 3 |
|
|
Measurements not available |
|
Second Level |
Bedroom 4 |
|
|
Measurements not available |
|
Ground Level |
Living Room |
|
|
Measurements not available |
|
Ground Level |
Family Room |
|
|
Measurements not available |
|
Ground Level |
Dining Room |
|
|
Measurements not available |
|
Ground Level |
Kitchen |
|
|
Measurements not available |
|
Ground Level |
Eating Area |
|
|
Measurements not available |
https://www.realtor.ca/real-estate/28846794/127-warren-mcbride-crescent-aurora-rural-aurora

