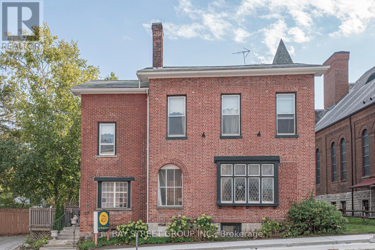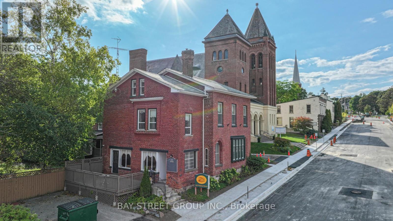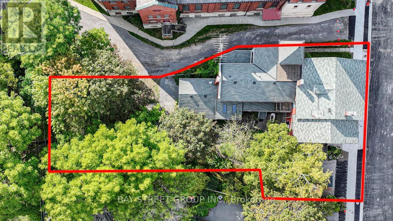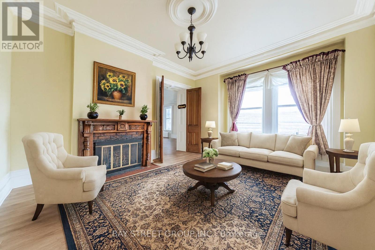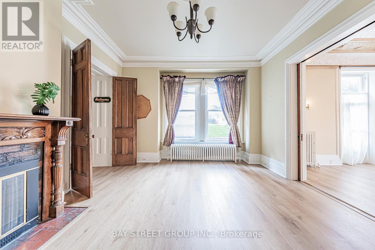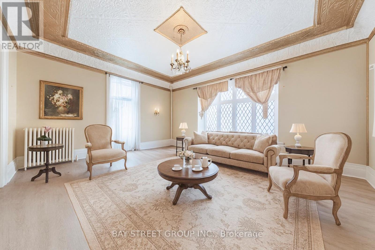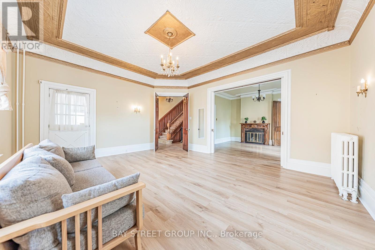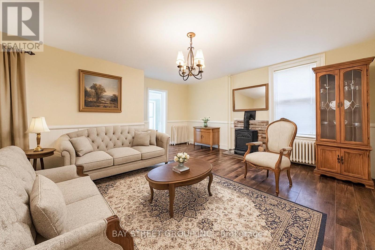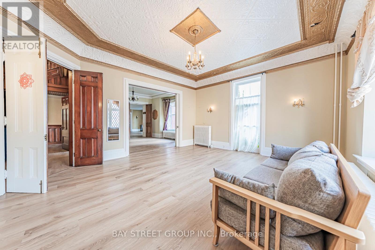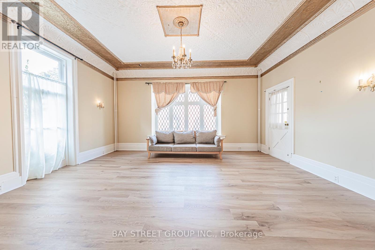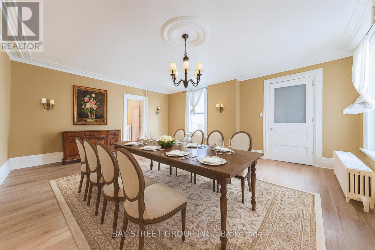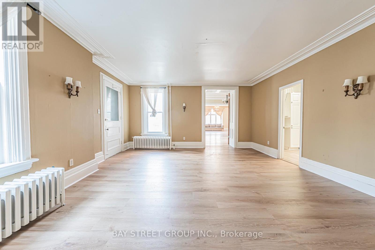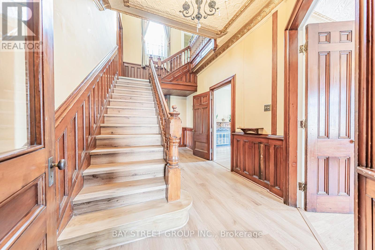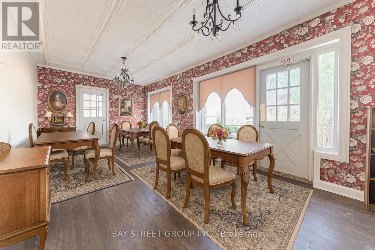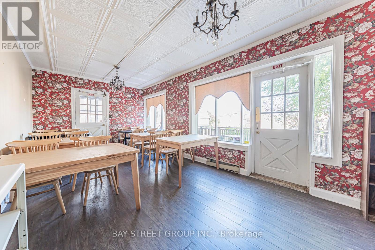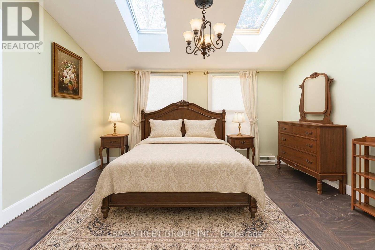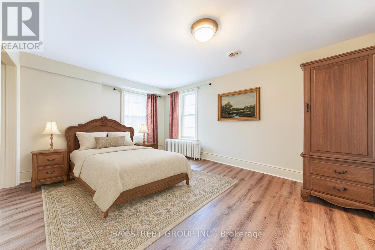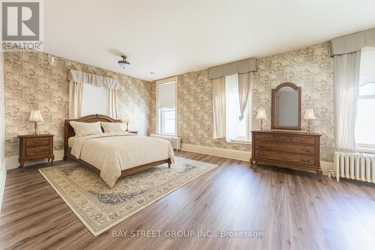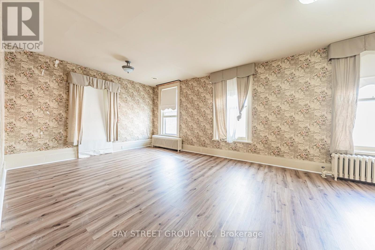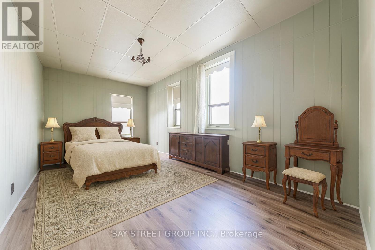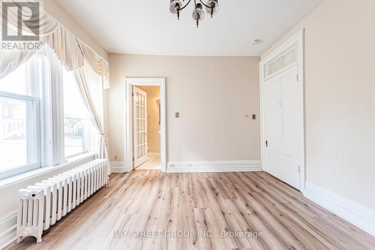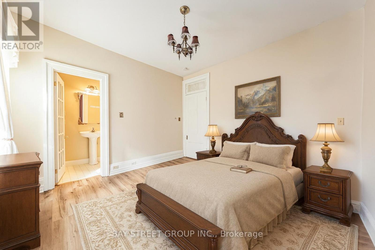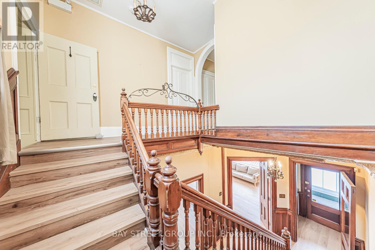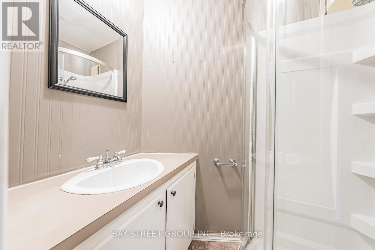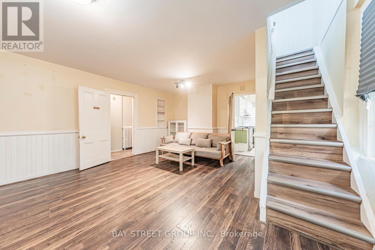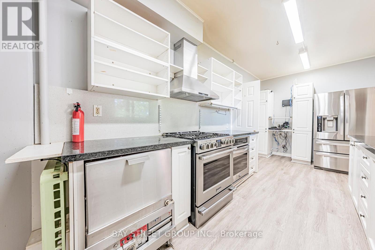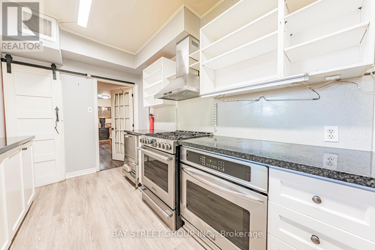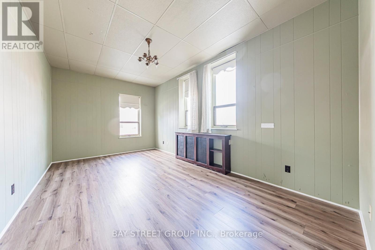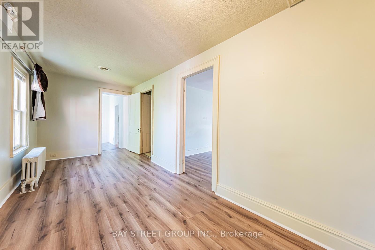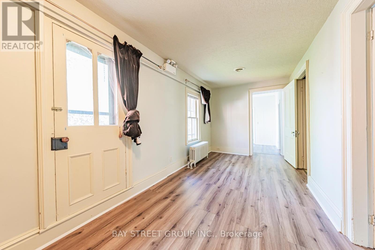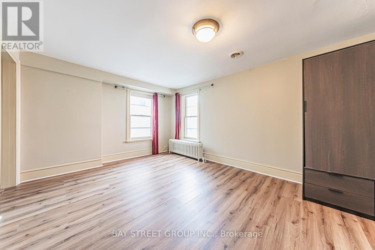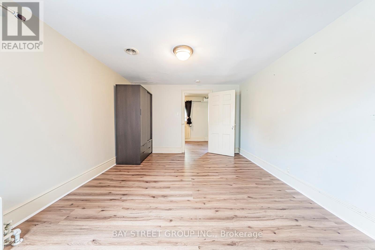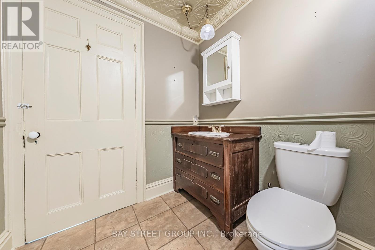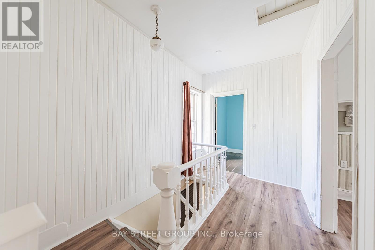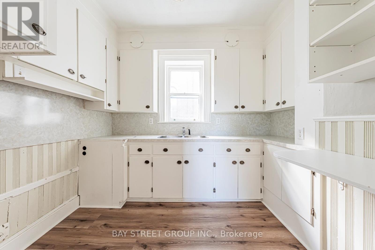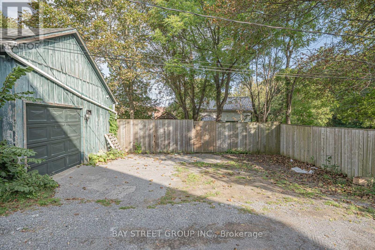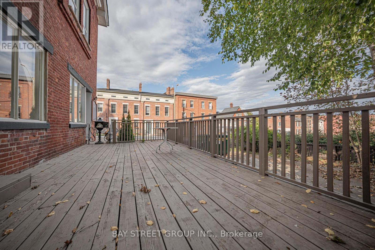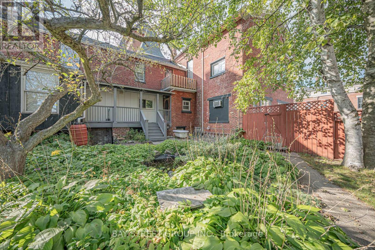4 Bedroom
5 Bathroom
3,500 - 5,000 ft2
Fireplace
Central Air Conditioning
Hot Water Radiator Heat
$988,000
A rare opportunity to own one of Port Hopes iconic heritage properties. Steeped in character, this 4600 sq. ft. commercial/residential multi-use building blends historical charm with modern upgrades. Featuring fabulous original woodwork, double staircases, seven spacious principal rooms on the main floor, plus five bedrooms (four with ensuites) upstairs and a versatile third-floor loft.Once home to the renowned Manor on Walton B&B, this property offers endless potentialwhether as a live/work residence or for a wide variety of uses including restaurant, café, yoga studio, florist, professional office, or boutique services. With upgraded electrical, plumbing, and heating, two kitchens, and updated bathrooms, the property is both functional and inviting.Ample front and rear parking, excellent signage exposure, and a prime location just steps to Walton Streets historic core, the Ganaraska River, and nearby beaches make this an exceptional investment. Multiple layout options on the main level offer creative flexibility to design your perfect vision. (id:53661)
Property Details
|
MLS® Number
|
X12420461 |
|
Property Type
|
Single Family |
|
Community Name
|
Port Hope |
|
Parking Space Total
|
10 |
|
Structure
|
Drive Shed |
Building
|
Bathroom Total
|
5 |
|
Bedrooms Above Ground
|
4 |
|
Bedrooms Total
|
4 |
|
Age
|
100+ Years |
|
Basement Development
|
Unfinished |
|
Basement Type
|
N/a (unfinished) |
|
Construction Style Attachment
|
Detached |
|
Cooling Type
|
Central Air Conditioning |
|
Exterior Finish
|
Brick |
|
Fireplace Present
|
Yes |
|
Foundation Type
|
Brick |
|
Half Bath Total
|
5 |
|
Heating Fuel
|
Natural Gas |
|
Heating Type
|
Hot Water Radiator Heat |
|
Stories Total
|
2 |
|
Size Interior
|
3,500 - 5,000 Ft2 |
|
Type
|
House |
|
Utility Water
|
Municipal Water |
Parking
Land
|
Acreage
|
No |
|
Sewer
|
Sanitary Sewer |
|
Size Irregular
|
0.3 Acre ; Frt 102 Feet 0.355 Acres |
|
Size Total Text
|
0.3 Acre ; Frt 102 Feet 0.355 Acres|under 1/2 Acre |
|
Zoning Description
|
C3 |
Rooms
| Level |
Type |
Length |
Width |
Dimensions |
|
Second Level |
Primary Bedroom |
7.36 m |
4.14 m |
7.36 m x 4.14 m |
|
Second Level |
Bedroom |
3.7 m |
3.65 m |
3.7 m x 3.65 m |
|
Second Level |
Bedroom |
5.56 m |
3.27 m |
5.56 m x 3.27 m |
|
Second Level |
Bedroom |
5.13 m |
3.65 m |
5.13 m x 3.65 m |
|
Second Level |
Den |
5.48 m |
2.43 m |
5.48 m x 2.43 m |
|
Main Level |
Living Room |
5.8 m |
4.77 m |
5.8 m x 4.77 m |
|
Main Level |
Sunroom |
3.83 m |
2.76 m |
3.83 m x 2.76 m |
|
Main Level |
Workshop |
6.09 m |
6.09 m |
6.09 m x 6.09 m |
|
Main Level |
Eating Area |
5.79 m |
4.82 m |
5.79 m x 4.82 m |
|
Main Level |
Family Room |
5.48 m |
4.87 m |
5.48 m x 4.87 m |
|
Main Level |
Great Room |
5.58 m |
4.77 m |
5.58 m x 4.77 m |
|
Main Level |
Kitchen |
5.79 m |
2.46 m |
5.79 m x 2.46 m |
Utilities
|
Cable
|
Available |
|
Electricity
|
Installed |
|
Sewer
|
Installed |
https://www.realtor.ca/real-estate/28899467/127-walton-street-port-hope-port-hope

