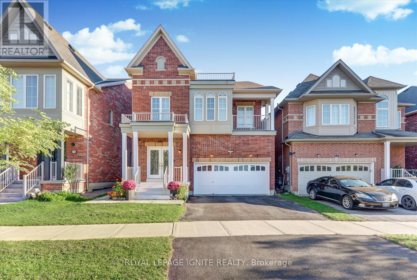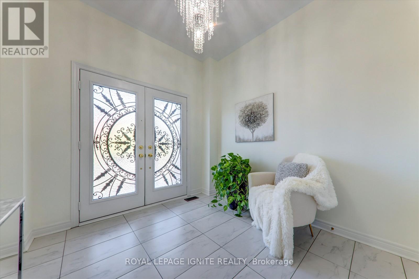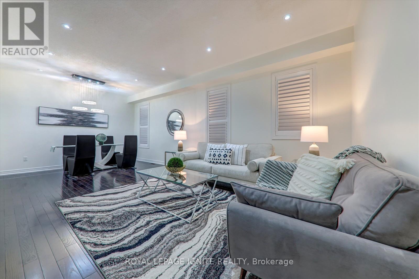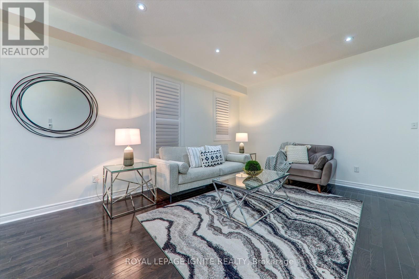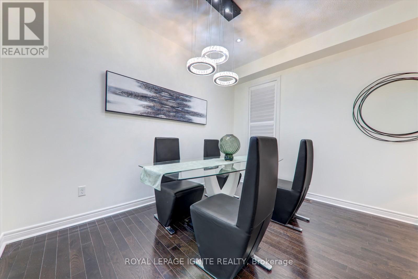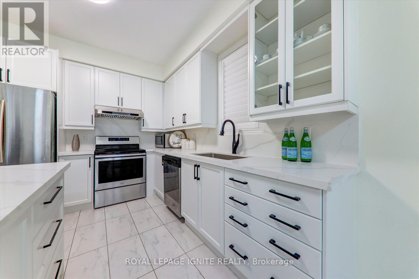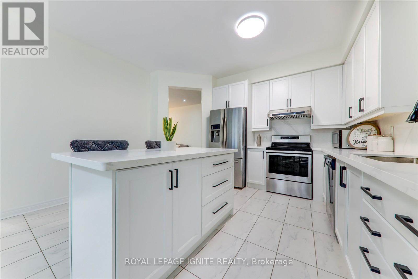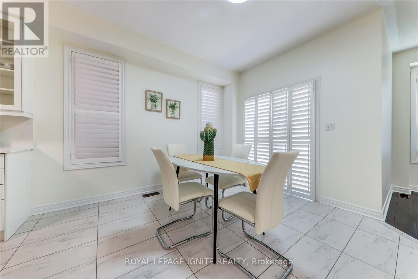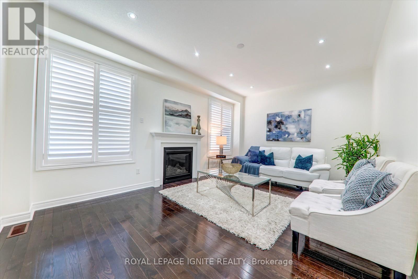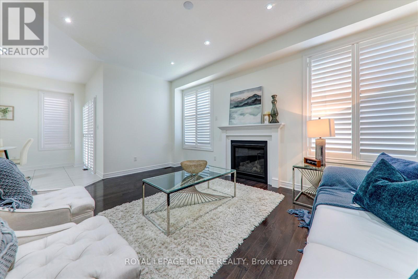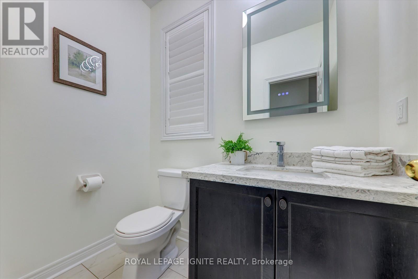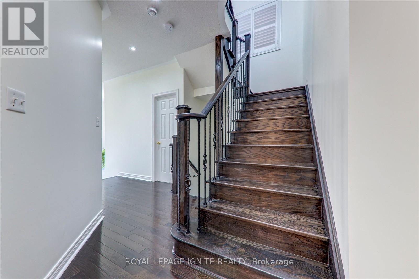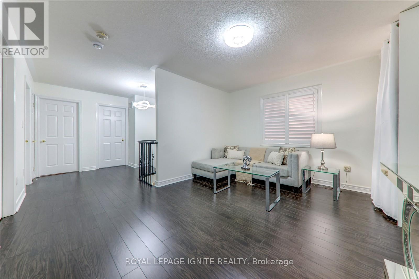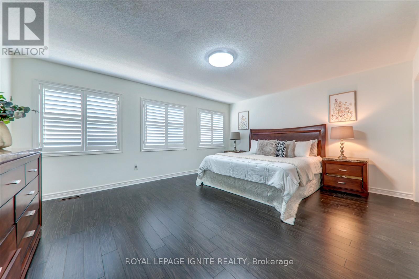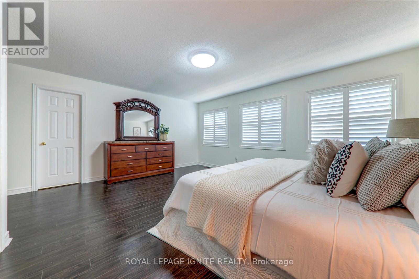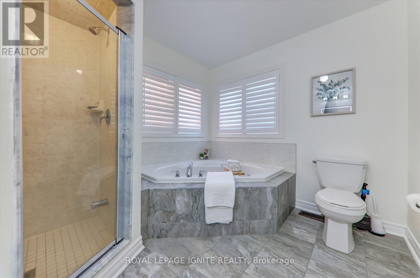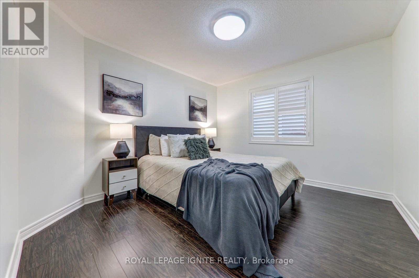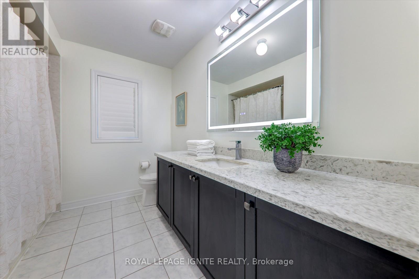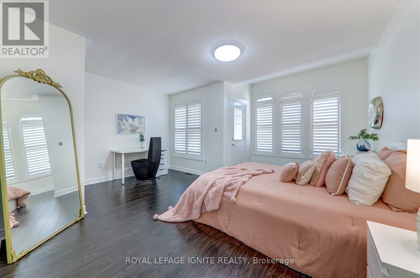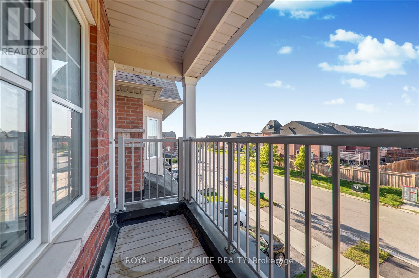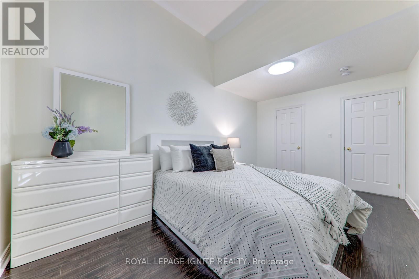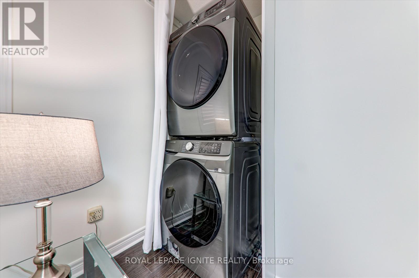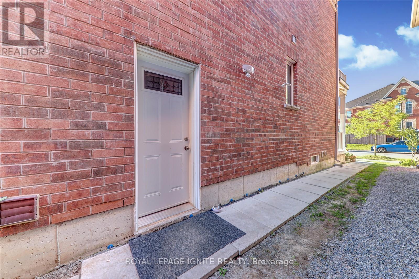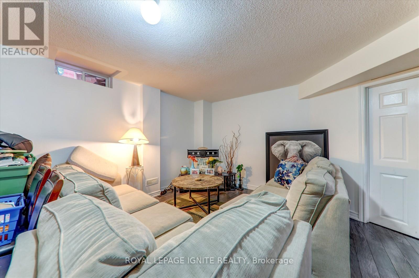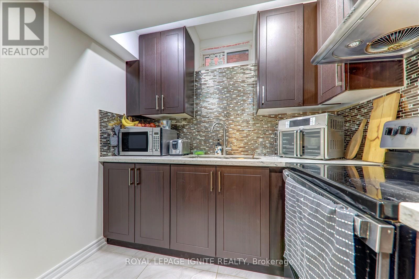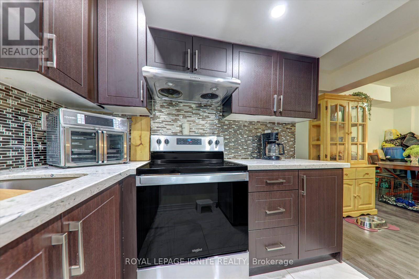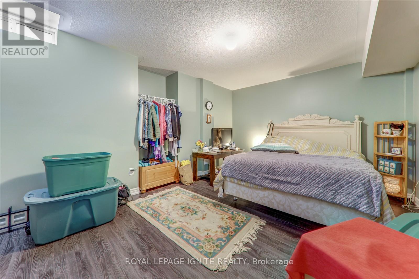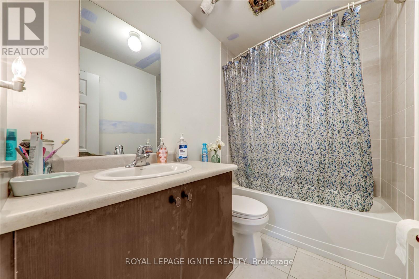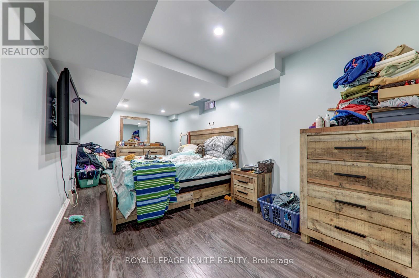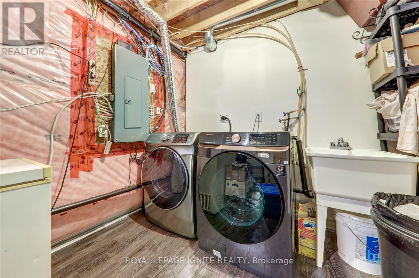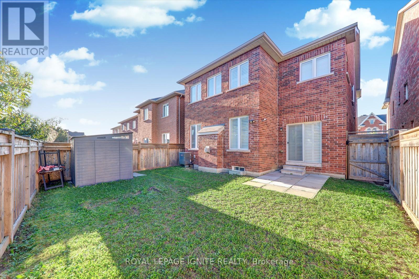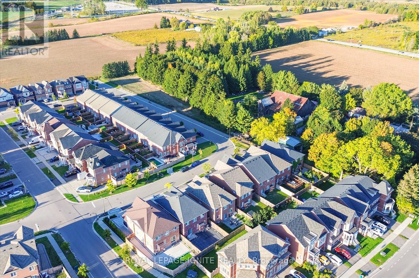6 Bedroom
4 Bathroom
2,500 - 3,000 ft2
Fireplace
Central Air Conditioning
Forced Air
$1,399,000
Welcome to 127 Noah's Farm Trl, a spacious 4+2 bedrooms, 2 Kitchens, 2 Living rooms, 2 Family rooms,2 laundry areas home offering over 3,812 sq. ft. of total living space. This property features a double-car garage, double-door entry, 9-ft ceilings on the main floor, and a balcony on the second floor. The open layout includes bright living and dining areas with hardwood floors, a family room, and a renovated kitchen with ceramic flooring, a breakfast area, and stainless steel appliances. Upstairs, you'll find four bedrooms with laminate flooring, a second living room, and convenient laundry with a brand-new washer and dryer. The finished basement has a separate entrance, two bedrooms with laminate floors, a large living area, a kitchen with ceramic floors, and its own laundry, currently rented and to be assumed by the buyer. Freshly painted and upgraded with pot lights, California shutters, Tesla EV charger, and a new water heater, this home is ideally located within walking distance to Harry Bowes Public School, St. Brigid Catholic Elementary School, and Old Elm GO Station, with nearby parks and shopping. Don't miss this opportunity! (id:53661)
Property Details
|
MLS® Number
|
N12438276 |
|
Property Type
|
Single Family |
|
Community Name
|
Stouffville |
|
Equipment Type
|
Water Heater |
|
Features
|
Carpet Free |
|
Parking Space Total
|
5 |
|
Rental Equipment Type
|
Water Heater |
Building
|
Bathroom Total
|
4 |
|
Bedrooms Above Ground
|
4 |
|
Bedrooms Below Ground
|
2 |
|
Bedrooms Total
|
6 |
|
Age
|
6 To 15 Years |
|
Amenities
|
Fireplace(s) |
|
Appliances
|
Dishwasher, Dryer, Garage Door Opener, Hood Fan, Stove, Washer, Window Coverings, Refrigerator |
|
Basement Features
|
Apartment In Basement, Separate Entrance |
|
Basement Type
|
N/a |
|
Construction Style Attachment
|
Detached |
|
Cooling Type
|
Central Air Conditioning |
|
Exterior Finish
|
Brick |
|
Fireplace Present
|
Yes |
|
Flooring Type
|
Hardwood, Laminate, Ceramic |
|
Foundation Type
|
Concrete |
|
Half Bath Total
|
1 |
|
Heating Fuel
|
Natural Gas |
|
Heating Type
|
Forced Air |
|
Stories Total
|
2 |
|
Size Interior
|
2,500 - 3,000 Ft2 |
|
Type
|
House |
|
Utility Water
|
Municipal Water |
Parking
Land
|
Acreage
|
No |
|
Sewer
|
Sanitary Sewer |
|
Size Depth
|
100 Ft |
|
Size Frontage
|
36 Ft ,2 In |
|
Size Irregular
|
36.2 X 100 Ft |
|
Size Total Text
|
36.2 X 100 Ft |
Rooms
| Level |
Type |
Length |
Width |
Dimensions |
|
Second Level |
Primary Bedroom |
5.18 m |
4.26 m |
5.18 m x 4.26 m |
|
Second Level |
Family Room |
4.2 m |
3.41 m |
4.2 m x 3.41 m |
|
Second Level |
Bedroom 2 |
3.65 m |
3.35 m |
3.65 m x 3.35 m |
|
Second Level |
Bedroom 3 |
4.8 m |
3.16 m |
4.8 m x 3.16 m |
|
Second Level |
Bedroom 4 |
4.69 m |
4.75 m |
4.69 m x 4.75 m |
|
Basement |
Living Room |
5.33 m |
3.81 m |
5.33 m x 3.81 m |
|
Basement |
Kitchen |
3.87 m |
2.34 m |
3.87 m x 2.34 m |
|
Basement |
Bedroom |
3.32 m |
5.09 m |
3.32 m x 5.09 m |
|
Basement |
Bedroom |
5.6 m |
2.68 m |
5.6 m x 2.68 m |
|
Main Level |
Living Room |
3.65 m |
5.18 m |
3.65 m x 5.18 m |
|
Main Level |
Dining Room |
3.65 m |
5.18 m |
3.65 m x 5.18 m |
|
Main Level |
Kitchen |
4.14 m |
3.5 m |
4.14 m x 3.5 m |
|
Main Level |
Eating Area |
4.14 m |
3.38 m |
4.14 m x 3.38 m |
|
Main Level |
Family Room |
5.18 m |
3.59 m |
5.18 m x 3.59 m |
https://www.realtor.ca/real-estate/28937227/127-noahs-farm-trail-whitchurch-stouffville-stouffville-stouffville

