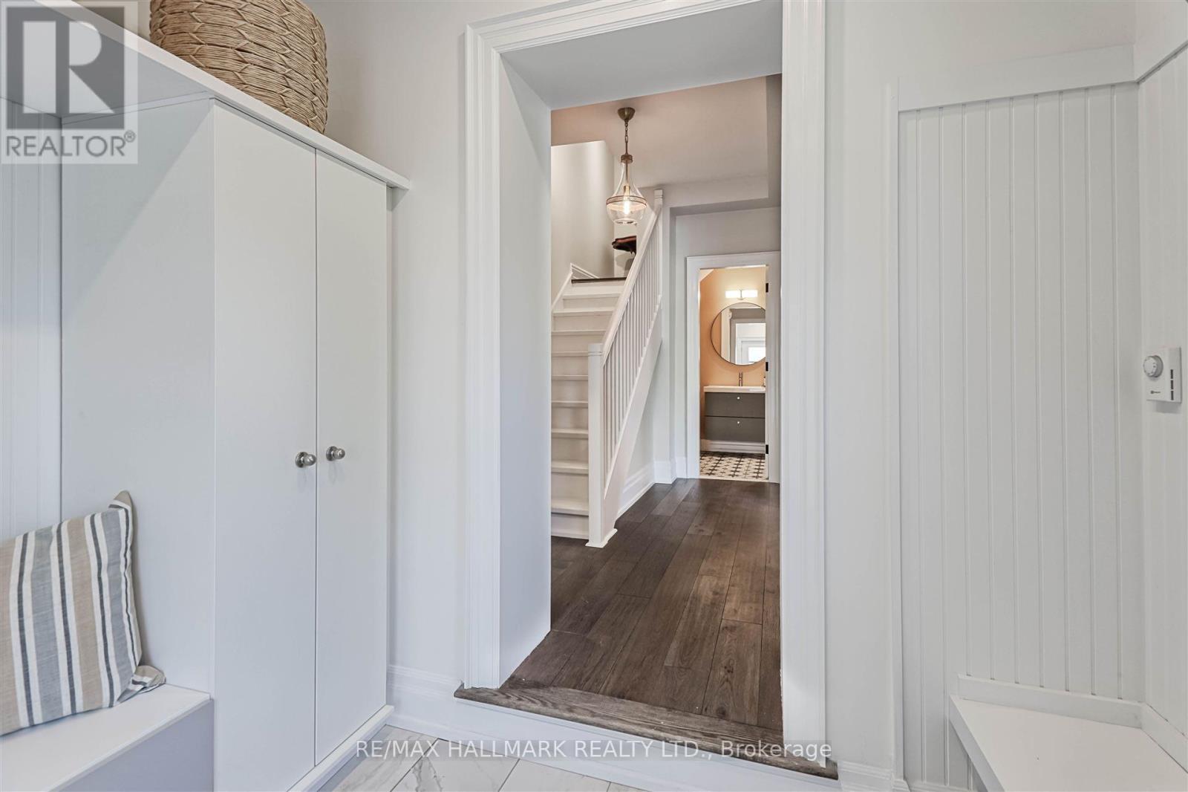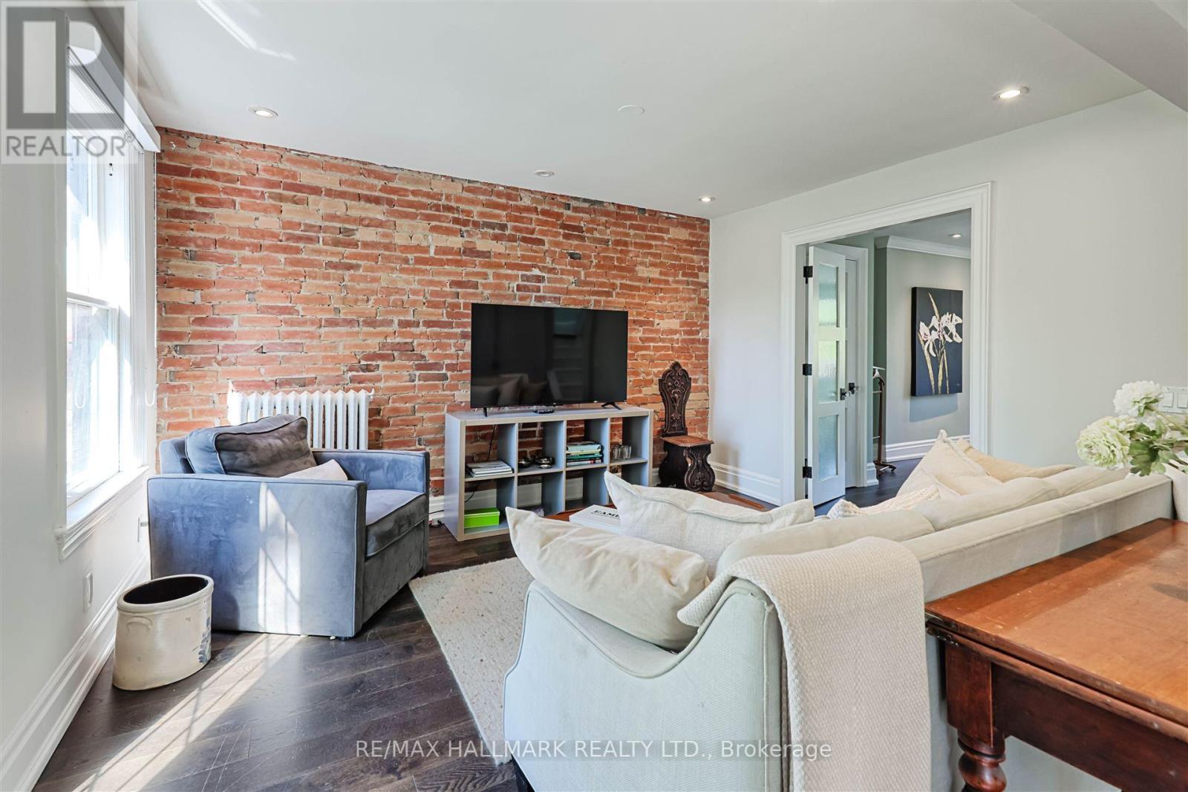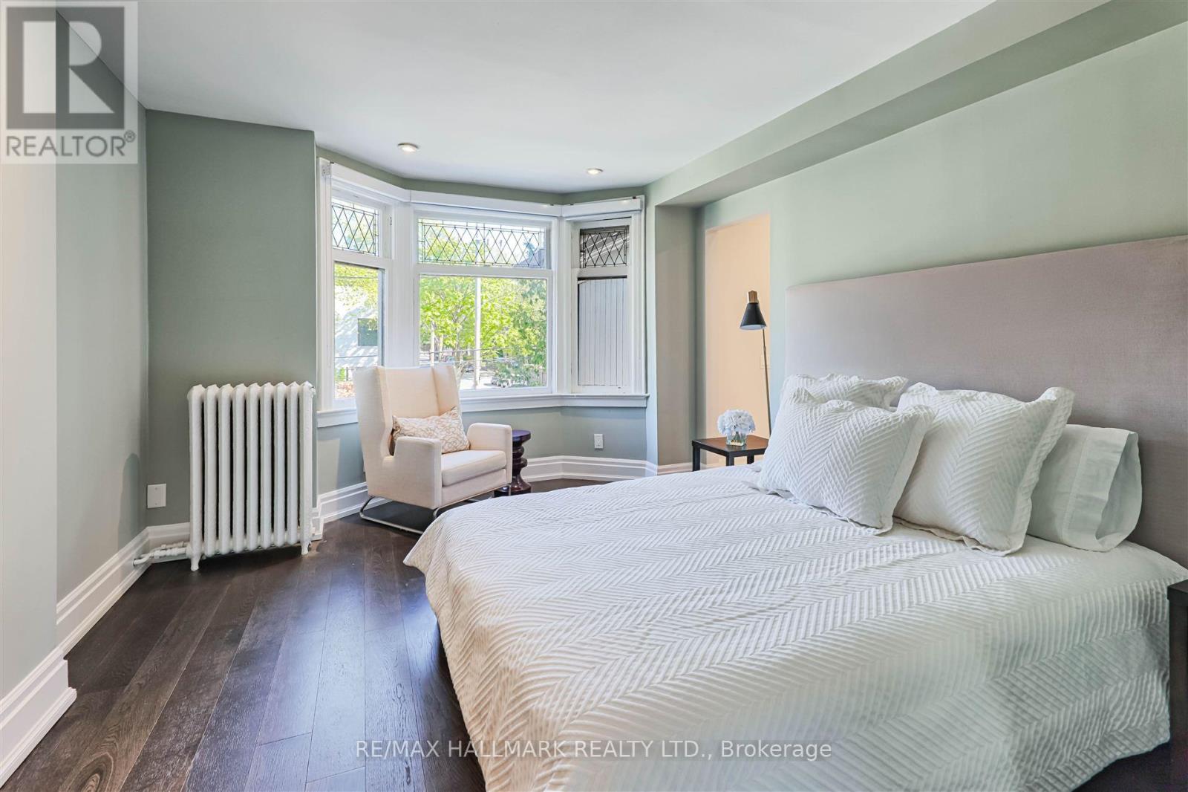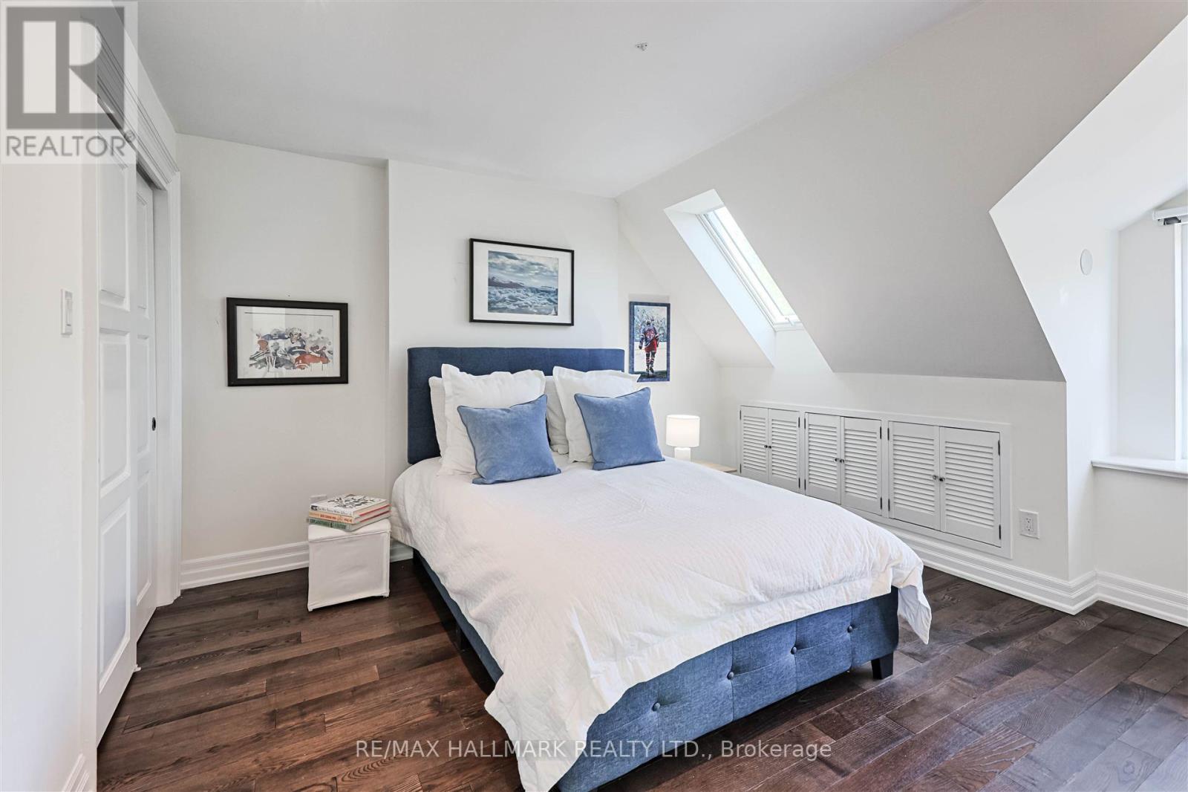5 Bedroom
4 Bathroom
2,000 - 2,500 ft2
Fireplace
Wall Unit
Radiant Heat
$2,890,000
Welcome To 127 Cottingham Street In The Heart Of Summerhill & The Highly Coveted Cottingham PS District. This Elegant Brick, Extra Wide Semi Detached, 4 Level Home, Is The Perfect Family Home & Offers Legal 2 Car Parking. The Spacious & Bright Main Level Is Open Concept With High Ceilings & Large Windows. It's The Perfect Space For Living , Dining & Entertaining With A Walk Out To The Back Deck Overlooking The Very Private South Facing Garden, Adjacent To The Coveted Cottingham Tennis Club ( With Priority Opportunity Membership Offered To Residents https://www.cottinghamtennis.ca/ ). The 2nd Level Consists Of A Beautiful Master Bedroom With Large Bay Windows, Private Home Office & A Luxury Spa Inspired Ensuite, With Steam Shower & Heated Floors. Also On The 2nd Level, Is A Spacious Family Room With Exposed Brick, A Wet Bar/ Coffee Station & Features A Walk Out To Another South Facing Balcony Overlooking The Lush Garden. The 3rd Level Features Two Spacious Bedrooms, Laundry Facilities & 4-Piece Bath With Heated Floors. Another Great Addition To This Wonderful Family Home, Is The Bright & Spacious Lower Level Offering A Lovely 2 Bedroom Suite (Previously Leased for $2,900, Now Vacant. Speak To Listing Agent Regarding Potential Interest In Long Term Tenancy). This Lovely Suite Offers Open Concept Living/Dining, Modern Kitchen, 3 Piece Luxury Bathroom With Rain Shower & Heated Floors, 2 Spacious Bedrooms & It's Own Ensuite Laundry. This Unit Has A Separate Side Entrance And Also A Walk Out To The Garden. A Short Stroll To Yonge And Summerhill or Yorkville With World Class , Dining , Shopping , Fitness & Entertainment All At Your Fingertips. 127 Cottingham Street Is Has No Thru Traffic Making It The Perfect Location For Safe & Quiet Urban Family Living At Its Finest While Making A Sound Investment In One Of Toronto's Most Desirable Neighbourhoods. (id:53661)
Property Details
|
MLS® Number
|
C12148960 |
|
Property Type
|
Single Family |
|
Neigbourhood
|
Toronto—St. Paul's |
|
Community Name
|
Yonge-St. Clair |
|
Features
|
Sump Pump |
|
Parking Space Total
|
2 |
Building
|
Bathroom Total
|
4 |
|
Bedrooms Above Ground
|
3 |
|
Bedrooms Below Ground
|
2 |
|
Bedrooms Total
|
5 |
|
Appliances
|
Water Heater |
|
Basement Development
|
Finished |
|
Basement Features
|
Apartment In Basement |
|
Basement Type
|
N/a (finished) |
|
Construction Style Attachment
|
Semi-detached |
|
Cooling Type
|
Wall Unit |
|
Exterior Finish
|
Brick |
|
Fireplace Present
|
Yes |
|
Fireplace Total
|
1 |
|
Flooring Type
|
Tile, Hardwood, Vinyl, Carpeted |
|
Foundation Type
|
Unknown |
|
Half Bath Total
|
1 |
|
Heating Fuel
|
Natural Gas |
|
Heating Type
|
Radiant Heat |
|
Stories Total
|
3 |
|
Size Interior
|
2,000 - 2,500 Ft2 |
|
Type
|
House |
|
Utility Water
|
Municipal Water |
Parking
Land
|
Acreage
|
No |
|
Sewer
|
Sanitary Sewer |
|
Size Depth
|
100 Ft |
|
Size Frontage
|
25 Ft |
|
Size Irregular
|
25 X 100 Ft |
|
Size Total Text
|
25 X 100 Ft |
Rooms
| Level |
Type |
Length |
Width |
Dimensions |
|
Second Level |
Family Room |
6.32 m |
3.96 m |
6.32 m x 3.96 m |
|
Second Level |
Primary Bedroom |
5.39 m |
3.59 m |
5.39 m x 3.59 m |
|
Second Level |
Office |
2.83 m |
2.54 m |
2.83 m x 2.54 m |
|
Third Level |
Bedroom 3 |
4.12 m |
3.64 m |
4.12 m x 3.64 m |
|
Third Level |
Bedroom 2 |
4.84 m |
2.45 m |
4.84 m x 2.45 m |
|
Lower Level |
Kitchen |
2.49 m |
2.44 m |
2.49 m x 2.44 m |
|
Lower Level |
Laundry Room |
2.94 m |
2.18 m |
2.94 m x 2.18 m |
|
Lower Level |
Living Room |
3.43 m |
3.29 m |
3.43 m x 3.29 m |
|
Lower Level |
Dining Room |
2.96 m |
1.23 m |
2.96 m x 1.23 m |
|
Lower Level |
Bedroom 4 |
3.63 m |
2.91 m |
3.63 m x 2.91 m |
|
Lower Level |
Bedroom 5 |
3.4 m |
2.42 m |
3.4 m x 2.42 m |
|
Main Level |
Mud Room |
2.48 m |
2.4 m |
2.48 m x 2.4 m |
|
Main Level |
Foyer |
3.35 m |
2.22 m |
3.35 m x 2.22 m |
|
Main Level |
Living Room |
4.31 m |
4.11 m |
4.31 m x 4.11 m |
|
Main Level |
Dining Room |
5.03 m |
3.3 m |
5.03 m x 3.3 m |
|
Main Level |
Kitchen |
3.93 m |
3 m |
3.93 m x 3 m |
|
Main Level |
Sunroom |
2.97 m |
2.54 m |
2.97 m x 2.54 m |
https://www.realtor.ca/real-estate/28313641/127-cottingham-street-toronto-yonge-st-clair-yonge-st-clair











































