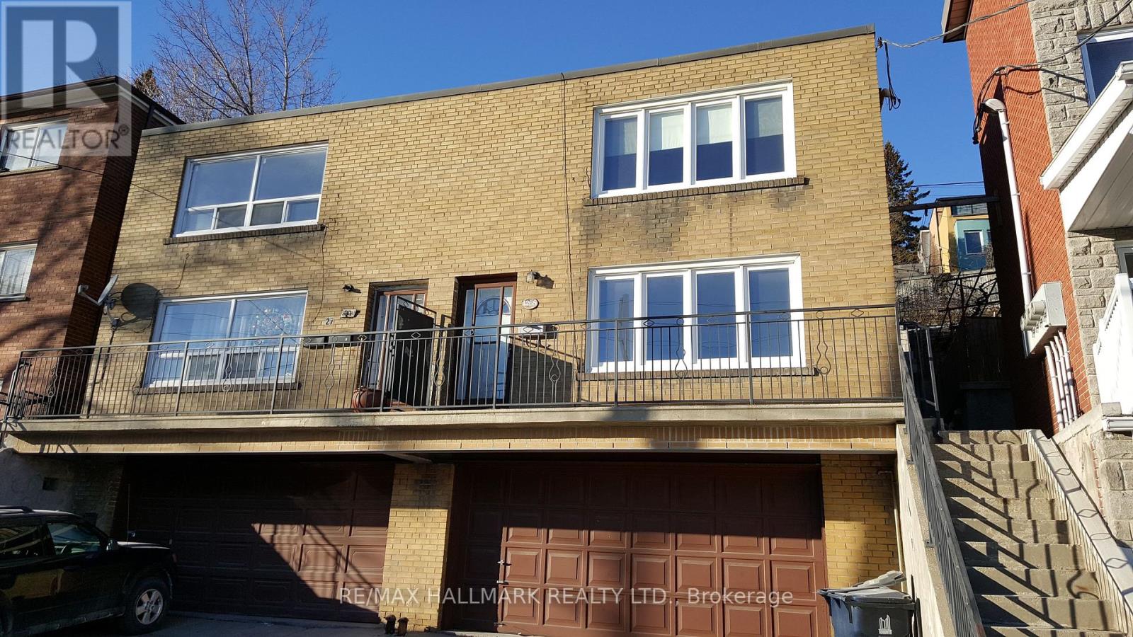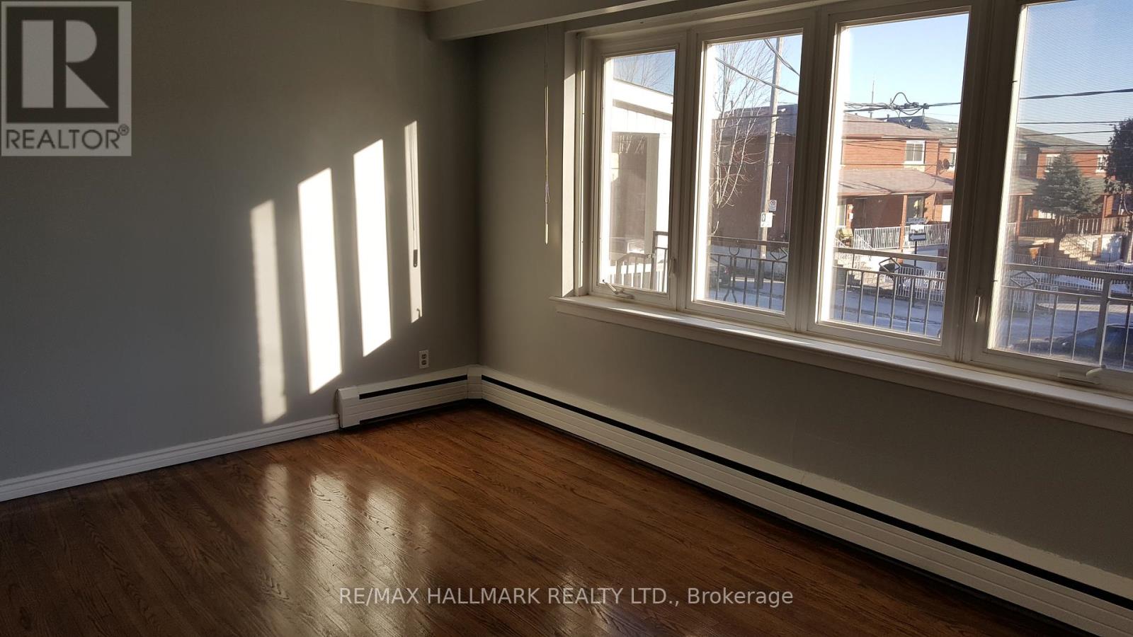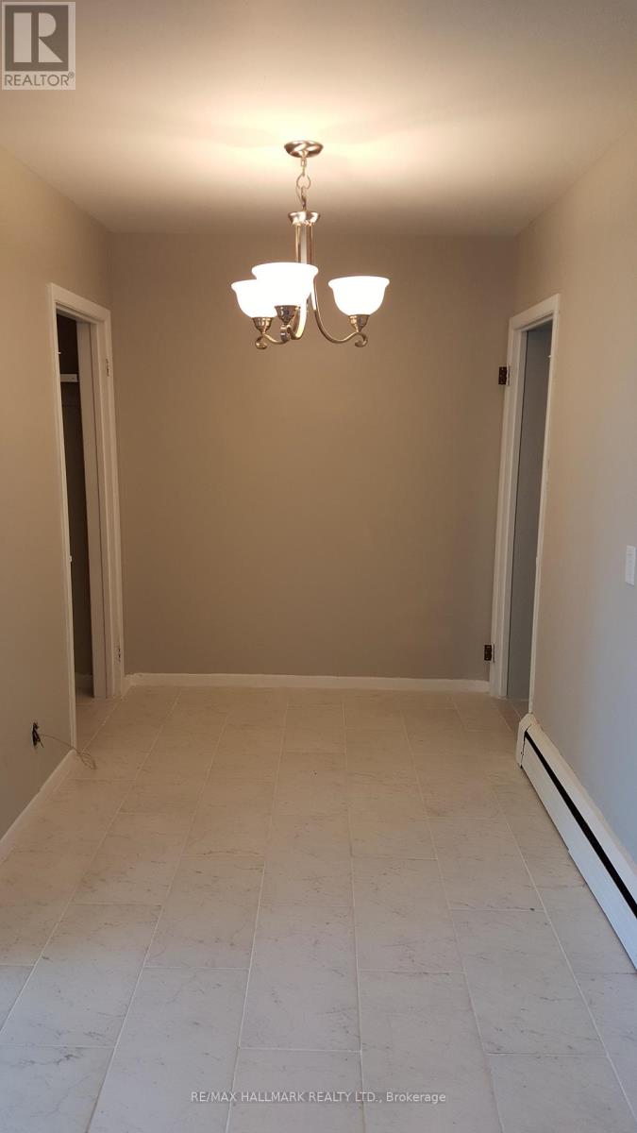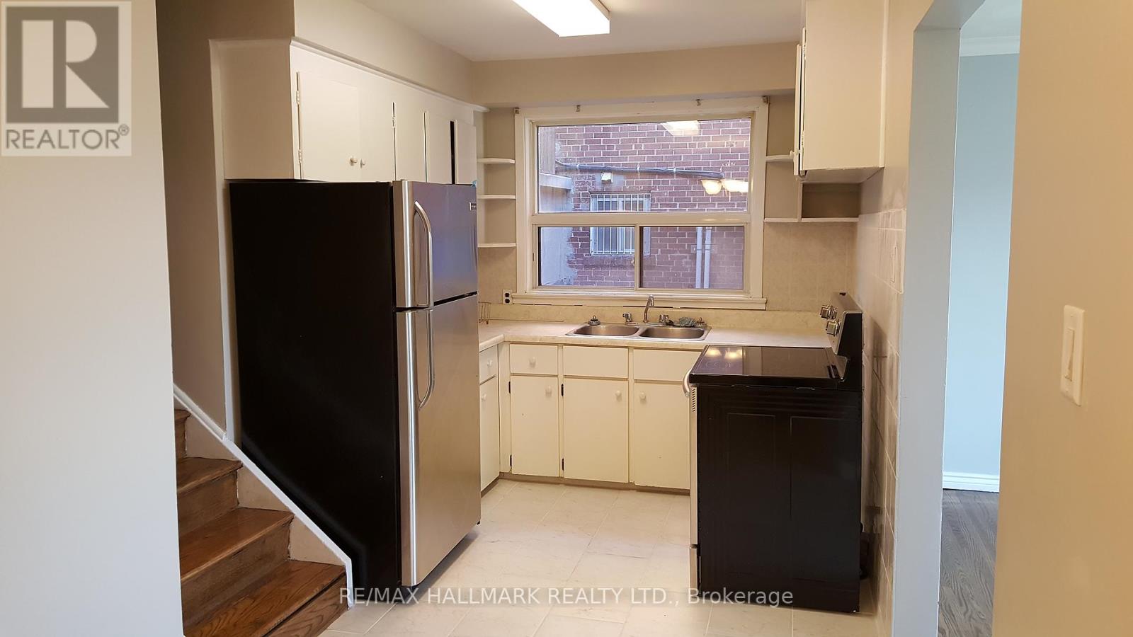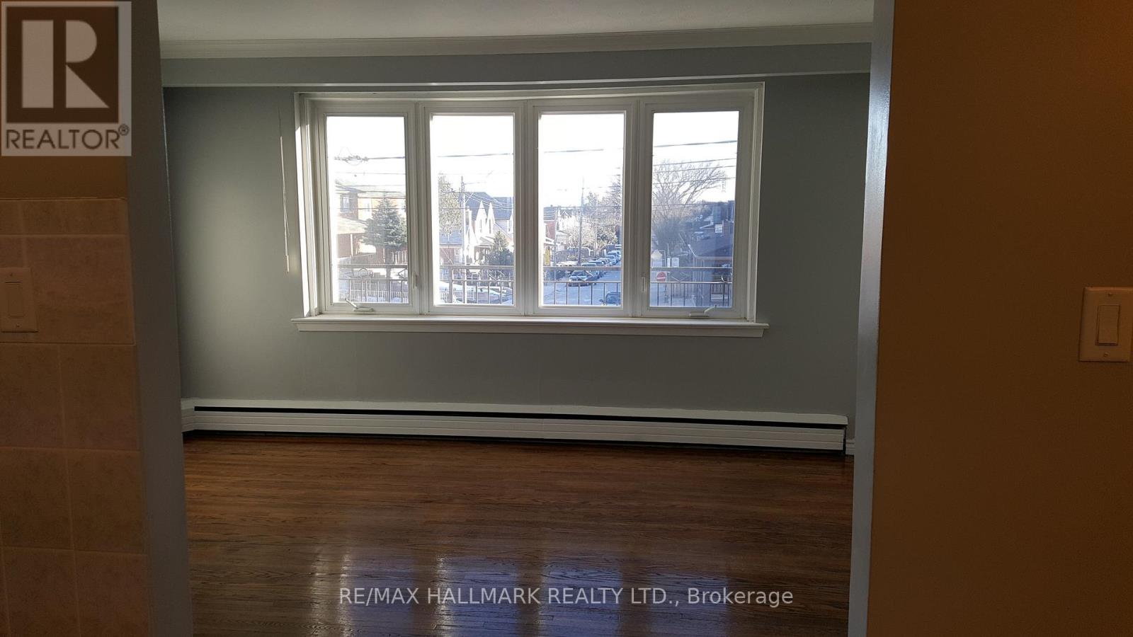4 Bedroom
2 Bathroom
1,500 - 2,000 ft2
Hot Water Radiator Heat
$1,149,900
A Rare Hilltop Duplex Offering Stunning CN Tower Views & Smart Investment Potential! With over 2,000 Sqft of thoughtfully designed living space in one of Torontos most dynamic and convenient neighbourhoods, this smart investment property is perfect for end-users, investors, or multi-generational families. Each self-contained unit features a well-proportioned layout with modern functionality. Step inside the main floor unit greeted by a warm, inviting layout featuring a full kitchen, dedicated living and dining rooms, and two generously sized bedrooms. The upper unit spans two storeys, beginning with a sunlit living area and stylish kitchen on the second floor. Upstairs, a spacious third-floor retreat offers two bedrooms, including a serene primary suite complete with a private 4pc ensuite and skyline views that elevate everyday living. Downstairs, the lower level features a shared laundry area and ample storage space, adding convenience and practicality. A rare find in the city, the detached 2-car garage provides secure parking or the opportunity for laneway home potential. Located in the heart of Davenport Village, surrounded by a growing mix of cafes, shops, and restaurants, with easy access to the Junction, Corso Italia, Geary Avenue, and multiple transit options. Parks, schools, and community amenities are all nearby, offering a rich urban lifestyle with a strong sense of neighbourhood. Whether you're looking to live in one unit and rent the other, house extended family, or generate full rental income, this home offers flexibility, function, and long-term value. Don't miss this opportunity to own a piece of Toronto with views, parking, and potential in an unbeatable location. Includes: All existing electrical light fixtures, window coverings, 2 stoves, 2 fridges and washer/dryer. (id:53661)
Property Details
|
MLS® Number
|
W12170651 |
|
Property Type
|
Multi-family |
|
Neigbourhood
|
Corso Italia-Davenport |
|
Community Name
|
Corso Italia-Davenport |
|
Parking Space Total
|
4 |
Building
|
Bathroom Total
|
2 |
|
Bedrooms Above Ground
|
4 |
|
Bedrooms Total
|
4 |
|
Appliances
|
Dryer, Water Heater, Two Stoves, Washer, Window Coverings, Two Refrigerators |
|
Exterior Finish
|
Brick |
|
Flooring Type
|
Tile, Hardwood |
|
Foundation Type
|
Unknown |
|
Heating Fuel
|
Natural Gas |
|
Heating Type
|
Hot Water Radiator Heat |
|
Stories Total
|
2 |
|
Size Interior
|
1,500 - 2,000 Ft2 |
|
Type
|
Duplex |
|
Utility Water
|
Municipal Water |
Parking
Land
|
Acreage
|
No |
|
Sewer
|
Sanitary Sewer |
|
Size Depth
|
77 Ft |
|
Size Frontage
|
25 Ft ,2 In |
|
Size Irregular
|
25.2 X 77 Ft |
|
Size Total Text
|
25.2 X 77 Ft |
Rooms
| Level |
Type |
Length |
Width |
Dimensions |
|
Second Level |
Kitchen |
3.05 m |
2.56 m |
3.05 m x 2.56 m |
|
Second Level |
Living Room |
4.8 m |
3.84 m |
4.8 m x 3.84 m |
|
Third Level |
Bedroom 3 |
4.49 m |
2.95 m |
4.49 m x 2.95 m |
|
Third Level |
Bedroom 4 |
3.28 m |
3.05 m |
3.28 m x 3.05 m |
|
Main Level |
Kitchen |
3.03 m |
2.58 m |
3.03 m x 2.58 m |
|
Main Level |
Dining Room |
3.12 m |
2.11 m |
3.12 m x 2.11 m |
|
Main Level |
Living Room |
4.77 m |
3.67 m |
4.77 m x 3.67 m |
|
Main Level |
Bedroom |
3.79 m |
2.8 m |
3.79 m x 2.8 m |
|
Main Level |
Bedroom 2 |
3.27 m |
3.21 m |
3.27 m x 3.21 m |
https://www.realtor.ca/real-estate/28360995/1268-davenport-road-toronto-corso-italia-davenport-corso-italia-davenport

