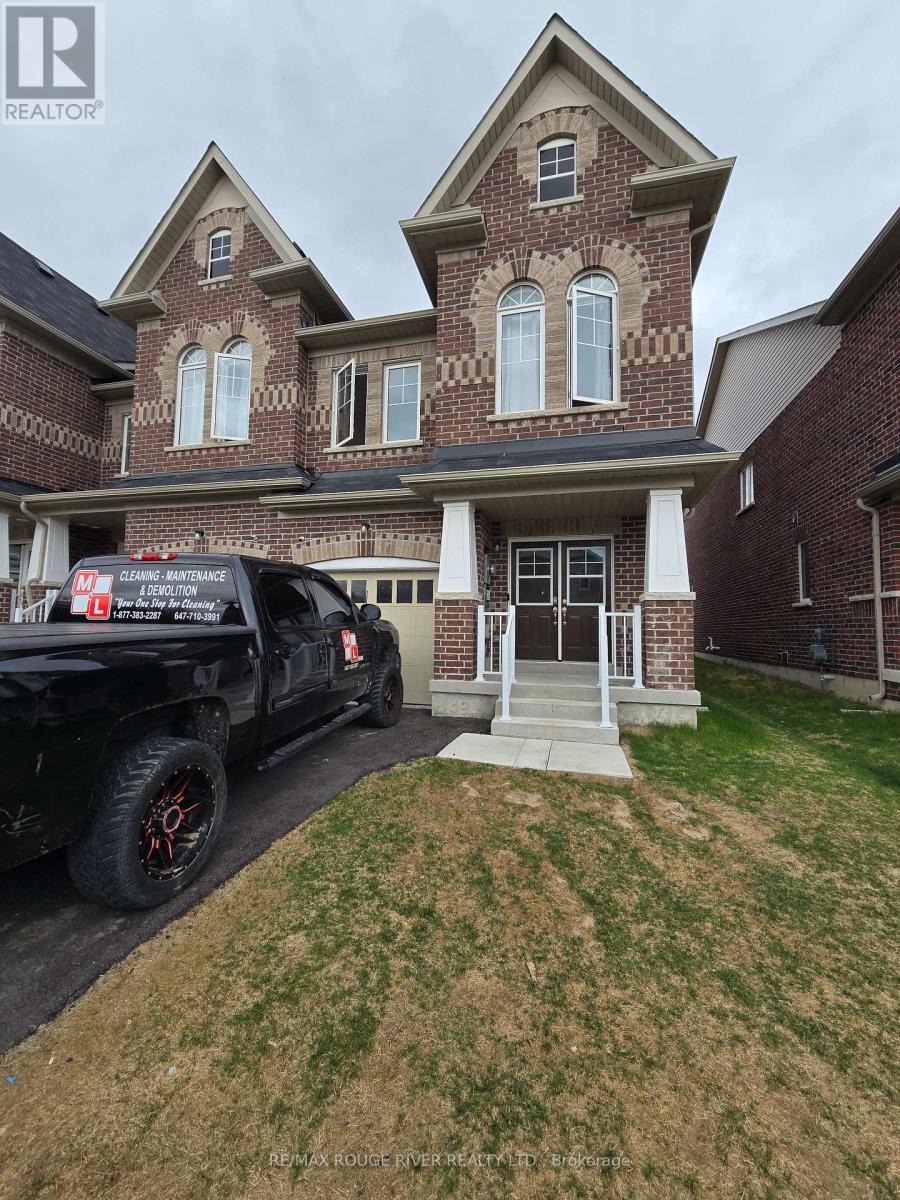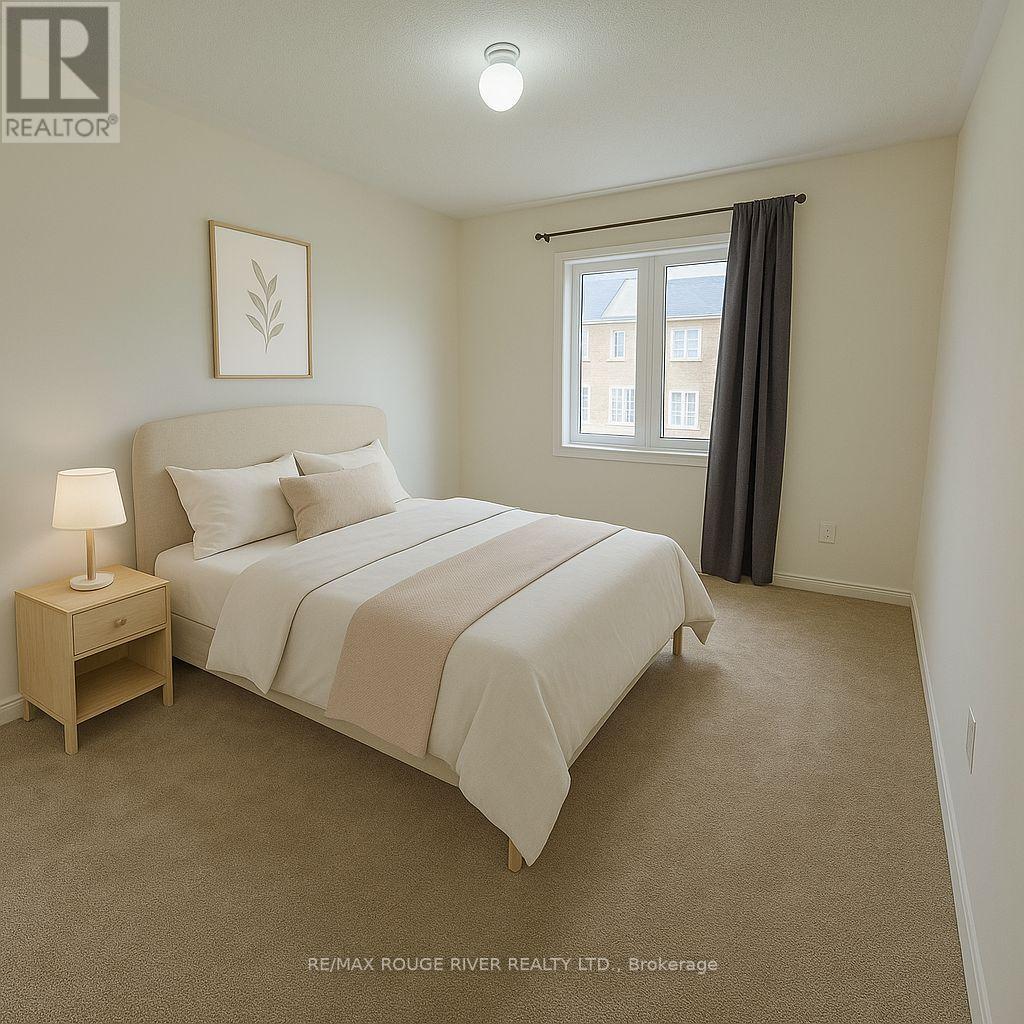4 Bedroom
3 Bathroom
1,500 - 2,000 ft2
Central Air Conditioning
Forced Air
$2,900 Monthly
Stunning 2-year-old townhouse in a prime Oshawa location! Bright, open-concept main floor with spacious living/dining area and modern kitchen featuring stainless steel appliances, breakfast bar, and walkout to backyard. Four generous bedrooms upstairs, including a primary with a 4-piece ensuite. Family-friendly neighborhood near Kettering Park with easy access to Hwy 401/407, schools, shopping, and transit. Laundry is shared and located in the basement. Basement not included. Property is virtually staged; some images digitally enhanced. (id:53661)
Property Details
|
MLS® Number
|
E12145920 |
|
Property Type
|
Single Family |
|
Neigbourhood
|
Eastdale |
|
Community Name
|
Eastdale |
|
Parking Space Total
|
2 |
Building
|
Bathroom Total
|
3 |
|
Bedrooms Above Ground
|
4 |
|
Bedrooms Total
|
4 |
|
Construction Style Attachment
|
Attached |
|
Cooling Type
|
Central Air Conditioning |
|
Flooring Type
|
Hardwood, Tile, Carpeted |
|
Half Bath Total
|
1 |
|
Heating Fuel
|
Natural Gas |
|
Heating Type
|
Forced Air |
|
Stories Total
|
2 |
|
Size Interior
|
1,500 - 2,000 Ft2 |
|
Type
|
Row / Townhouse |
|
Utility Water
|
Municipal Water |
Parking
Land
|
Acreage
|
No |
|
Sewer
|
Sanitary Sewer |
|
Size Depth
|
98.43 M |
|
Size Frontage
|
25.16 M |
|
Size Irregular
|
25.2 X 98.4 M |
|
Size Total Text
|
25.2 X 98.4 M |
Rooms
| Level |
Type |
Length |
Width |
Dimensions |
|
Second Level |
Primary Bedroom |
3.78 m |
3 m |
3.78 m x 3 m |
|
Second Level |
Bedroom 2 |
3.05 m |
2.8 m |
3.05 m x 2.8 m |
|
Second Level |
Bedroom 3 |
3.78 m |
2.84 m |
3.78 m x 2.84 m |
|
Second Level |
Bedroom 4 |
3.58 m |
2.59 m |
3.58 m x 2.59 m |
|
Main Level |
Great Room |
4.08 m |
3.12 m |
4.08 m x 3.12 m |
|
Main Level |
Dining Room |
3.75 m |
3.02 m |
3.75 m x 3.02 m |
|
Main Level |
Kitchen |
5.05 m |
3.12 m |
5.05 m x 3.12 m |
https://www.realtor.ca/real-estate/28307195/1261-jim-brewster-circle-oshawa-eastdale-eastdale











