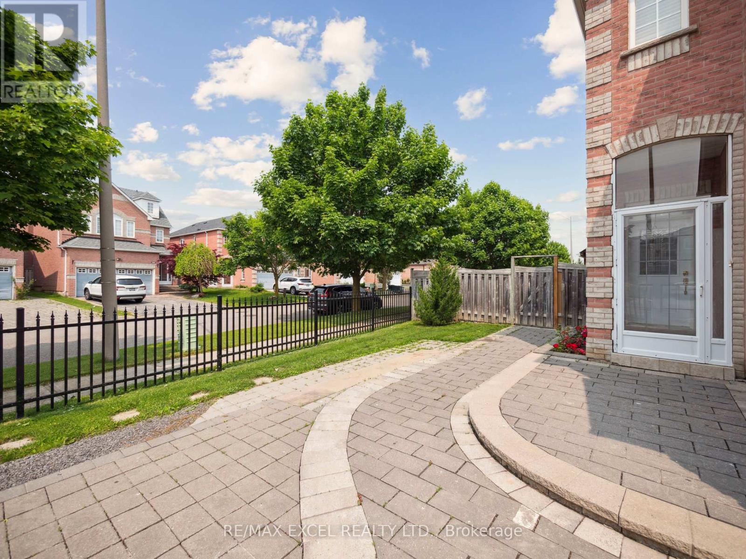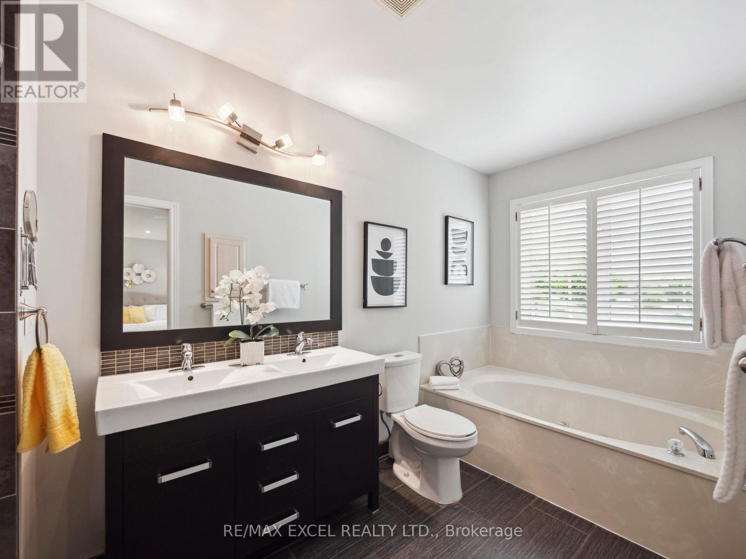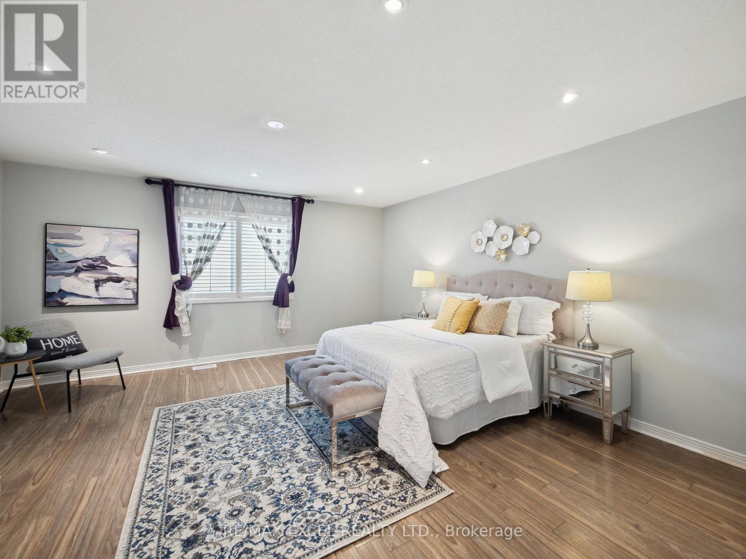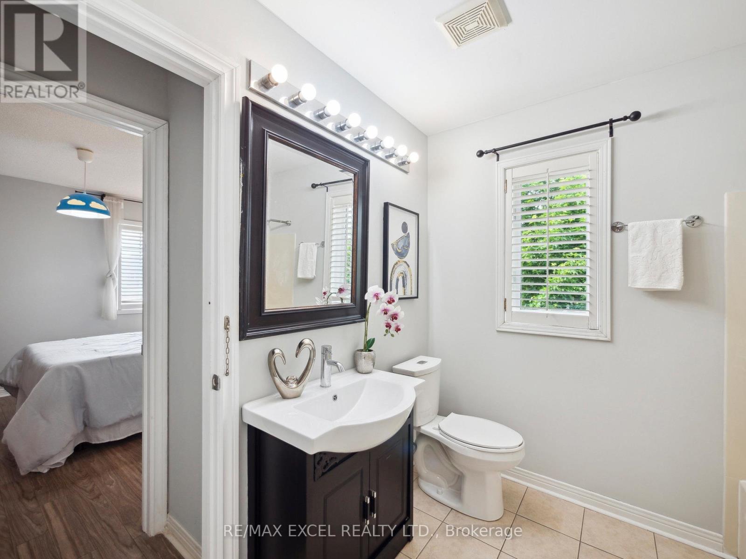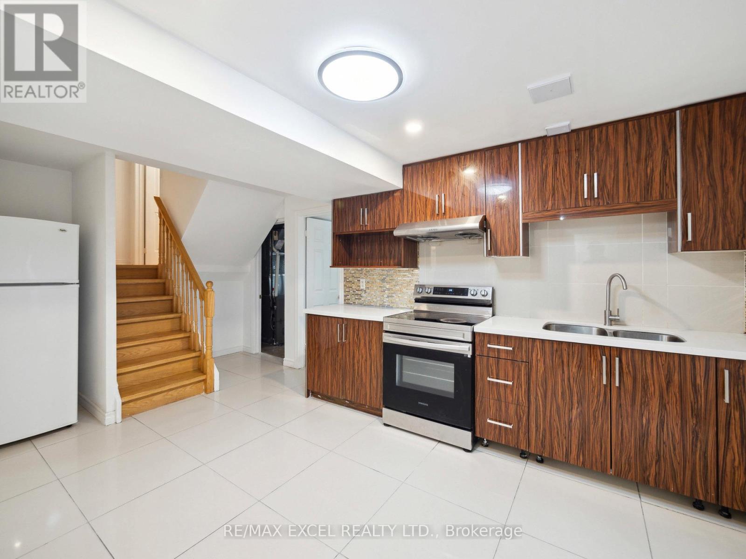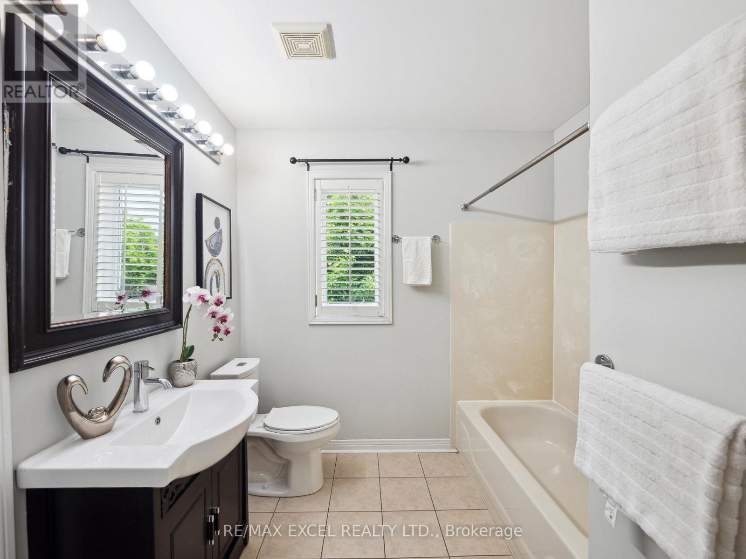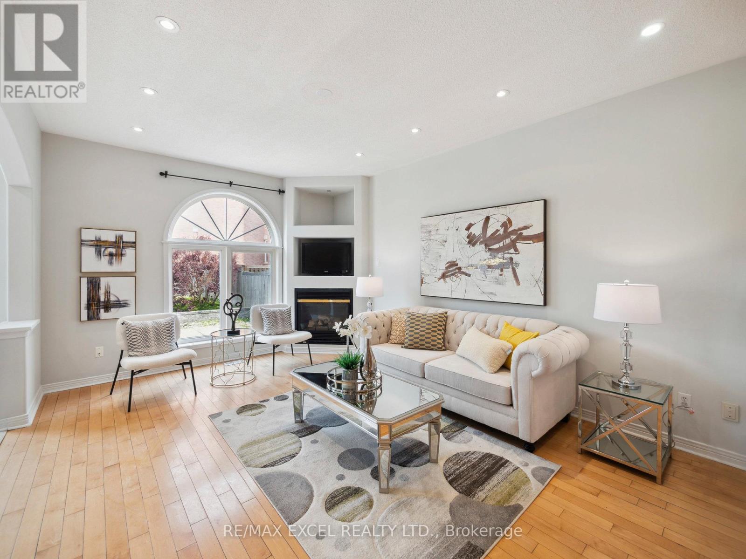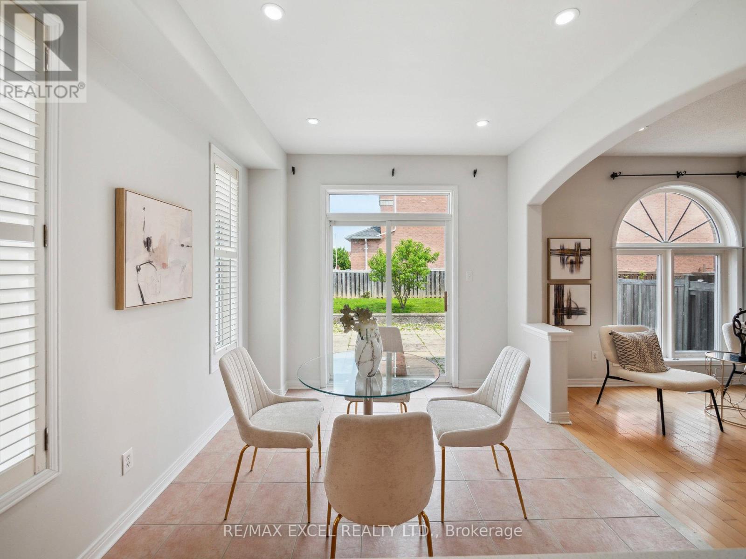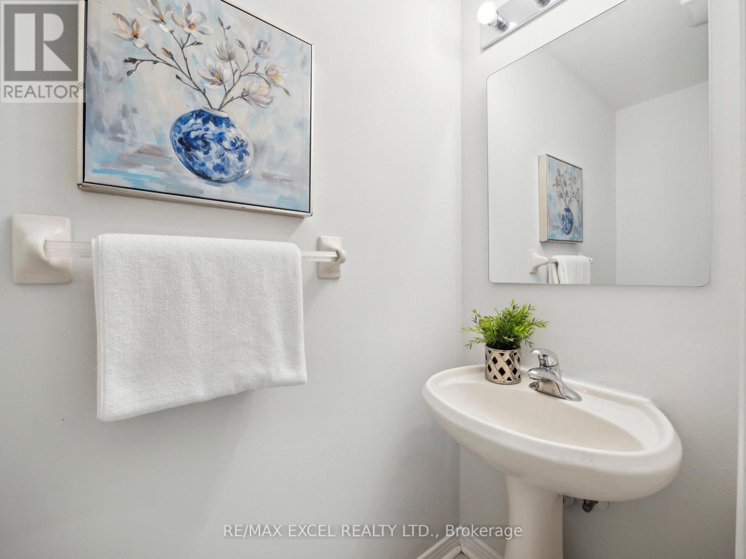7 Bedroom
7 Bathroom
2,000 - 2,500 ft2
Fireplace
Central Air Conditioning
Forced Air
$1,500,000
Exquisite Fully Renovated Detached Home in Prime Location Ideal for First-Time Buyers & Investors! Welcome to this stunning, fully renovated detached residence offering approximately 3,700 sq. ft. of luxurious living space. Boasting 9-foot ceilings on the main floor and an impressive open-to-above living room, this home exudes elegance and spaciousness. The main level features gleaming hardwood floors and energy-efficient pot lights throughout, creating a warm and inviting ambiance. The gourmet kitchen is equipped with stainless steel appliances and quartz countertops. A rare find, the finished basement includes three ensuite bedrooms, a full kitchen, separate laundry, and a private entrance. Ideal for rental income or extended family living. Step outside to a professionally landscaped yard with vibrant flower beds, perfect for relaxation and entertaining. Situated in a prime location, this home is just minutes from Pacific Mall, T&T Supermarket, and a variety of amenities. This move-in-ready gem combines comfort, style, and convenience. Don't miss this exceptional opportunity! Schedule your private tour today. (id:53661)
Property Details
|
MLS® Number
|
N12204470 |
|
Property Type
|
Single Family |
|
Community Name
|
Milliken Mills East |
|
Amenities Near By
|
Park, Public Transit, Schools |
|
Features
|
Irregular Lot Size, Carpet Free |
|
Parking Space Total
|
8 |
Building
|
Bathroom Total
|
7 |
|
Bedrooms Above Ground
|
4 |
|
Bedrooms Below Ground
|
3 |
|
Bedrooms Total
|
7 |
|
Basement Features
|
Apartment In Basement, Separate Entrance |
|
Basement Type
|
N/a |
|
Construction Style Attachment
|
Detached |
|
Cooling Type
|
Central Air Conditioning |
|
Exterior Finish
|
Brick |
|
Fireplace Present
|
Yes |
|
Flooring Type
|
Laminate, Hardwood, Ceramic |
|
Foundation Type
|
Brick |
|
Half Bath Total
|
1 |
|
Heating Fuel
|
Natural Gas |
|
Heating Type
|
Forced Air |
|
Stories Total
|
2 |
|
Size Interior
|
2,000 - 2,500 Ft2 |
|
Type
|
House |
|
Utility Water
|
Municipal Water |
Parking
Land
|
Acreage
|
No |
|
Land Amenities
|
Park, Public Transit, Schools |
|
Sewer
|
Sanitary Sewer |
|
Size Depth
|
124 Ft |
|
Size Frontage
|
42 Ft ,4 In |
|
Size Irregular
|
42.4 X 124 Ft ; 32.43 Ft At Curb , And 130 Feet Length |
|
Size Total Text
|
42.4 X 124 Ft ; 32.43 Ft At Curb , And 130 Feet Length |
Rooms
| Level |
Type |
Length |
Width |
Dimensions |
|
Second Level |
Primary Bedroom |
4.88 m |
4.82 m |
4.88 m x 4.82 m |
|
Second Level |
Bedroom 2 |
3.17 m |
3.1 m |
3.17 m x 3.1 m |
|
Second Level |
Bedroom 3 |
3.37 m |
3.1 m |
3.37 m x 3.1 m |
|
Second Level |
Bedroom 4 |
5.17 m |
4.72 m |
5.17 m x 4.72 m |
|
Basement |
Bedroom |
3 m |
2.76 m |
3 m x 2.76 m |
|
Basement |
Bedroom |
3.47 m |
3.14 m |
3.47 m x 3.14 m |
|
Basement |
Bedroom |
2.69 m |
3.28 m |
2.69 m x 3.28 m |
|
Main Level |
Dining Room |
3.39 m |
3.39 m |
3.39 m x 3.39 m |
|
Main Level |
Family Room |
4.87 m |
3.68 m |
4.87 m x 3.68 m |
|
Main Level |
Kitchen |
6.97 m |
2.97 m |
6.97 m x 2.97 m |
https://www.realtor.ca/real-estate/28434133/126-worthing-avenue-markham-milliken-mills-east-milliken-mills-east



