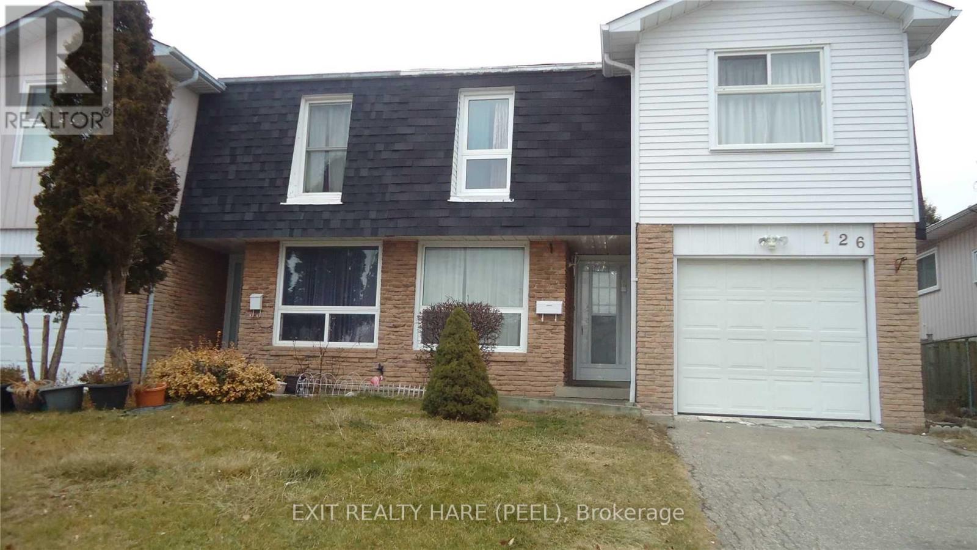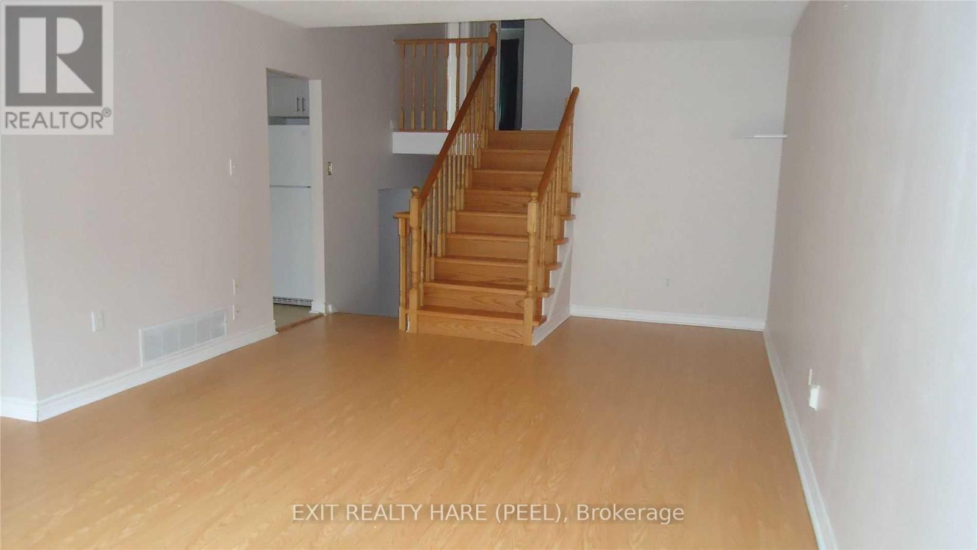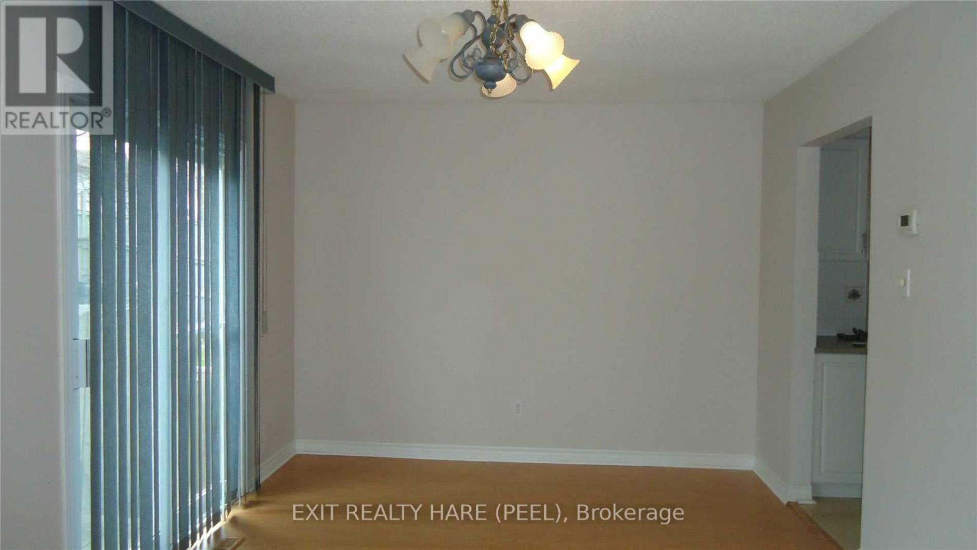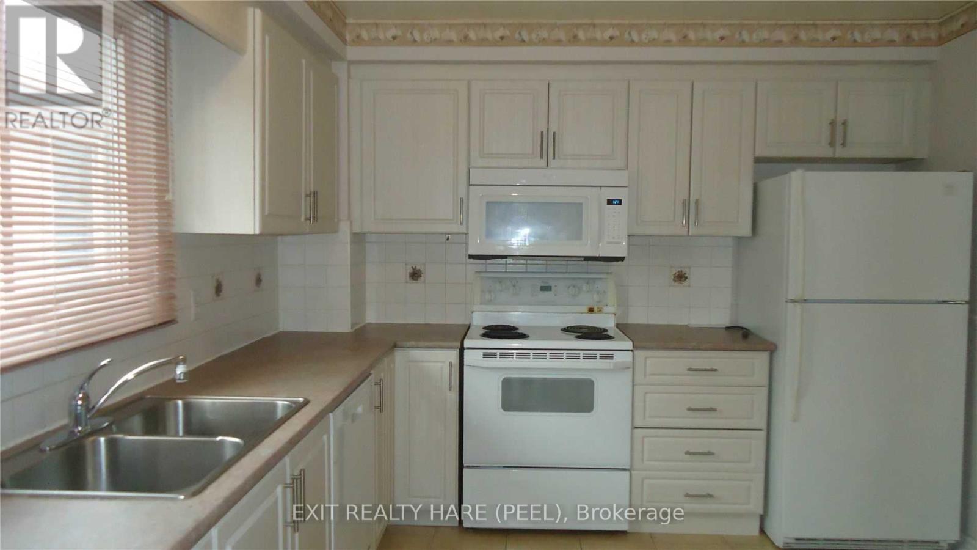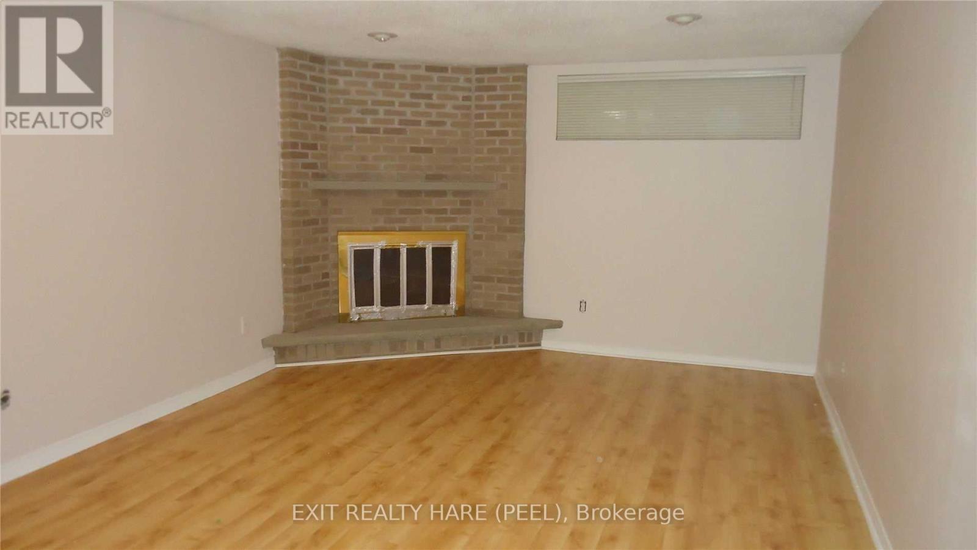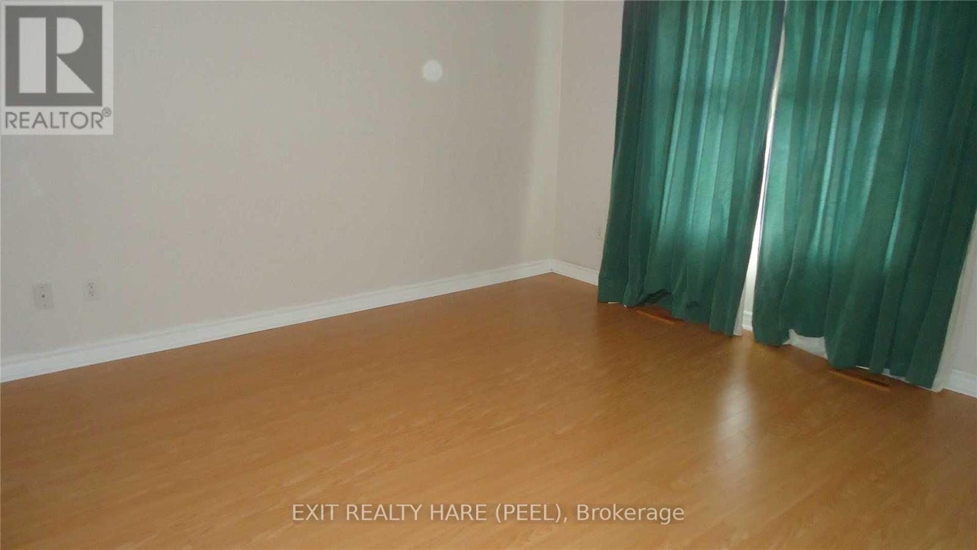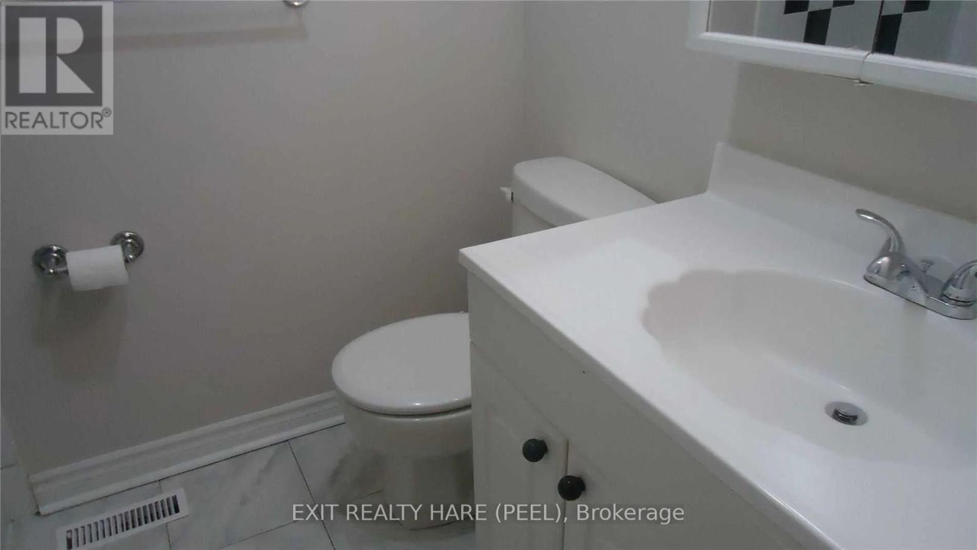4 Bedroom
2 Bathroom
1,100 - 1,500 ft2
Fireplace
Central Air Conditioning
Forced Air
$3,200 Monthly
Discover the Perfect Location: This 4-bedroom home is ideally situated near all amenities. Enjoy the convenience of laminate flooring throughout, a main floor bedroom, and a dining room with a walk-out to a private fenced backyard. Relax in the finished rec room featuring a cozy fireplace. Just a short distance from parks, schools, transportation, downtown Brampton, shopping, and highways. Tenant responsible for 100% of utilities (hydro, gas, water). 24 hours notice required. (id:53661)
Property Details
|
MLS® Number
|
W12156396 |
|
Property Type
|
Single Family |
|
Community Name
|
Brampton North |
|
Features
|
Carpet Free, In Suite Laundry |
|
Parking Space Total
|
2 |
Building
|
Bathroom Total
|
2 |
|
Bedrooms Above Ground
|
4 |
|
Bedrooms Total
|
4 |
|
Amenities
|
Fireplace(s) |
|
Appliances
|
Dishwasher, Dryer, Stove, Washer, Refrigerator |
|
Basement Development
|
Partially Finished |
|
Basement Type
|
N/a (partially Finished) |
|
Construction Style Attachment
|
Semi-detached |
|
Construction Style Split Level
|
Backsplit |
|
Cooling Type
|
Central Air Conditioning |
|
Exterior Finish
|
Aluminum Siding, Brick |
|
Fireplace Present
|
Yes |
|
Foundation Type
|
Poured Concrete |
|
Half Bath Total
|
1 |
|
Heating Fuel
|
Natural Gas |
|
Heating Type
|
Forced Air |
|
Size Interior
|
1,100 - 1,500 Ft2 |
|
Type
|
House |
|
Utility Water
|
Municipal Water |
Parking
Land
|
Acreage
|
No |
|
Sewer
|
Sanitary Sewer |
|
Size Depth
|
103 Ft |
|
Size Frontage
|
30 Ft |
|
Size Irregular
|
30 X 103 Ft |
|
Size Total Text
|
30 X 103 Ft |
Rooms
| Level |
Type |
Length |
Width |
Dimensions |
|
Second Level |
Kitchen |
3.65 m |
3.15 m |
3.65 m x 3.15 m |
|
Second Level |
Living Room |
6.9 m |
3.8 m |
6.9 m x 3.8 m |
|
Second Level |
Dining Room |
3.3 m |
3.15 m |
3.3 m x 3.15 m |
|
Third Level |
Primary Bedroom |
4.36 m |
2 m |
4.36 m x 2 m |
|
Third Level |
Bedroom 2 |
3.85 m |
2.55 m |
3.85 m x 2.55 m |
|
Third Level |
Bedroom 3 |
3.18 m |
2.8 m |
3.18 m x 2.8 m |
|
Basement |
Other |
3.7 m |
3.6 m |
3.7 m x 3.6 m |
|
Main Level |
Bedroom 4 |
3.65 m |
2.55 m |
3.65 m x 2.55 m |
https://www.realtor.ca/real-estate/28330172/126-centre-street-n-brampton-brampton-north-brampton-north

