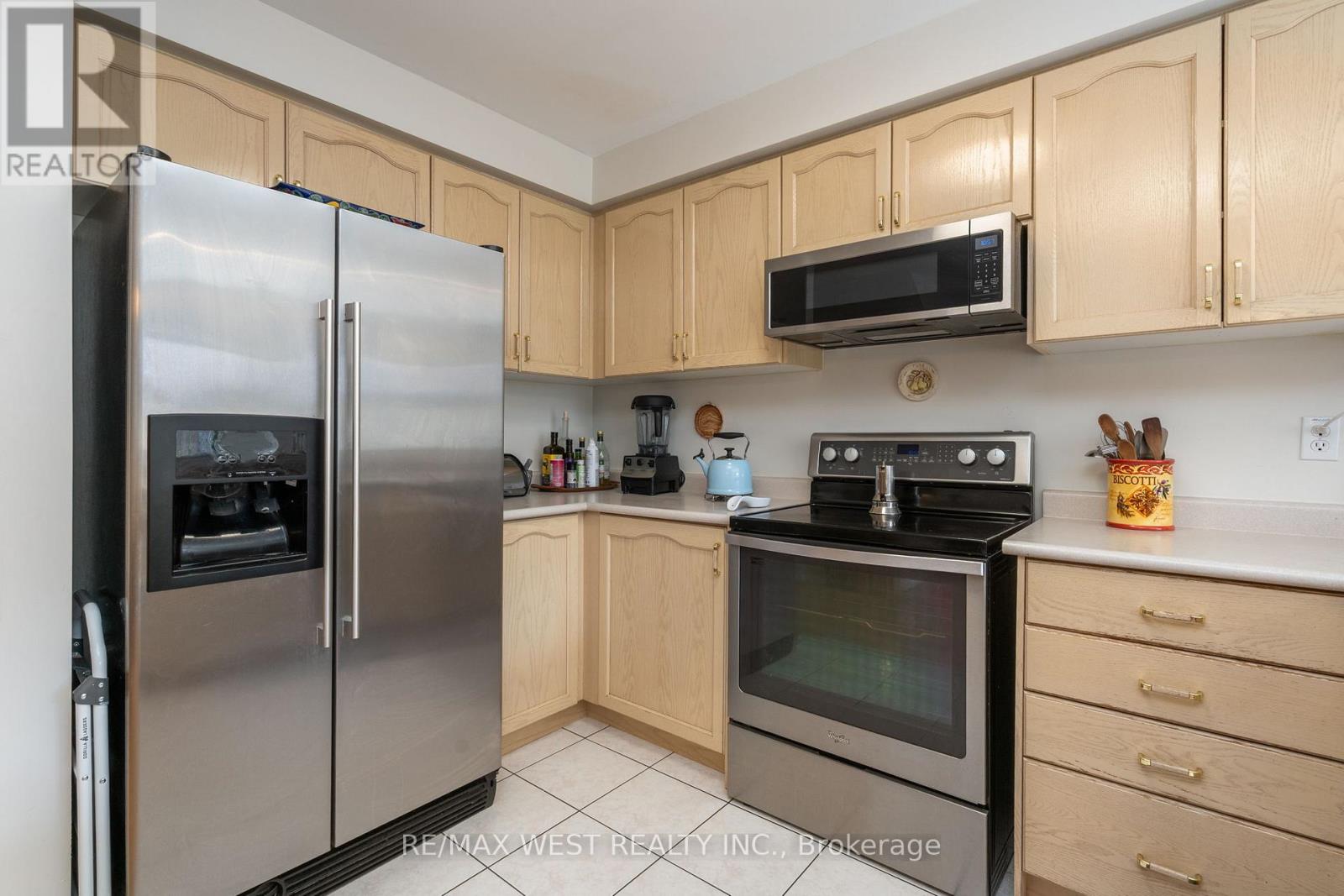125 Colle Melito Way Vaughan, Ontario L4H 1V4
$1,099,000
Beautifully Maintained 20 x 101 2 Storey Townhouse w/ Double Car Detached Garage, Open Concept Main Level w/ 3 Spacious and Bright Bedrooms on 2nd Floor. Fully Finished Bsmt, With the Convenience of 3 Pc Washroom, Is Made for Recreational Use and Extra Office Space If You Wish. Enjoy the Morning in The Sun-filled Breakfast Nook Overlooking the Garden. Excellent Family-Oriented Neighbourhood in Quaint Cul-De-Sac of Sonoma Heights. Just West Of Islington, North Of Rutherford Ave, This Lovely Home is Mins From Excellent Schools, Shops, & Transit. With 1694 Sqf Above Grade Perfect for Families of All Sizes, Multi-Gen or Growing Families, Look No Further & Book A Showing Today! Visit Open House Sat & Sun 2-4pm (Aug 9 & 10) (id:53661)
Open House
This property has open houses!
2:00 pm
Ends at:4:00 pm
2:00 pm
Ends at:4:00 pm
Property Details
| MLS® Number | N12199128 |
| Property Type | Single Family |
| Community Name | Sonoma Heights |
| Features | Lane |
| Parking Space Total | 2 |
Building
| Bathroom Total | 4 |
| Bedrooms Above Ground | 3 |
| Bedrooms Total | 3 |
| Age | 16 To 30 Years |
| Basement Development | Finished |
| Basement Type | Full (finished) |
| Construction Style Attachment | Attached |
| Cooling Type | Central Air Conditioning |
| Exterior Finish | Brick |
| Flooring Type | Hardwood, Ceramic, Carpeted |
| Foundation Type | Unknown |
| Half Bath Total | 1 |
| Heating Fuel | Natural Gas |
| Heating Type | Forced Air |
| Stories Total | 2 |
| Size Interior | 1,500 - 2,000 Ft2 |
| Type | Row / Townhouse |
| Utility Water | Municipal Water |
Parking
| Detached Garage | |
| Garage |
Land
| Acreage | No |
| Sewer | Sanitary Sewer |
| Size Depth | 101 Ft ,10 In |
| Size Frontage | 20 Ft |
| Size Irregular | 20 X 101.9 Ft |
| Size Total Text | 20 X 101.9 Ft |
| Zoning Description | Res |
Rooms
| Level | Type | Length | Width | Dimensions |
|---|---|---|---|---|
| Second Level | Primary Bedroom | 14.83 m | 13.62 m | 14.83 m x 13.62 m |
| Second Level | Bedroom 2 | 14.44 m | 8.89 m | 14.44 m x 8.89 m |
| Second Level | Bedroom 3 | 12.6 m | 9.81 m | 12.6 m x 9.81 m |
| Basement | Recreational, Games Room | Measurements not available | ||
| Main Level | Living Room | 16.63 m | 11.91 m | 16.63 m x 11.91 m |
| Main Level | Dining Room | 16.63 m | 11.91 m | 16.63 m x 11.91 m |
| Main Level | Kitchen | 8.37 m | 8.17 m | 8.37 m x 8.17 m |
| Main Level | Eating Area | 8.99 m | 8.17 m | 8.99 m x 8.17 m |
| Main Level | Family Room | 13.98 m | 10.07 m | 13.98 m x 10.07 m |
















































