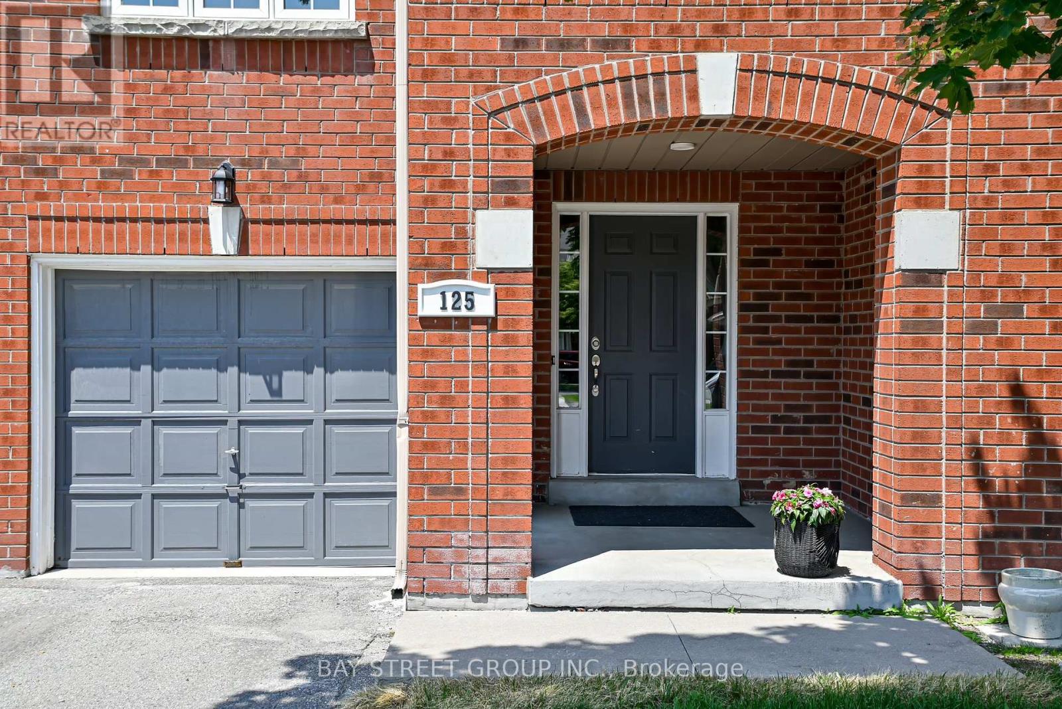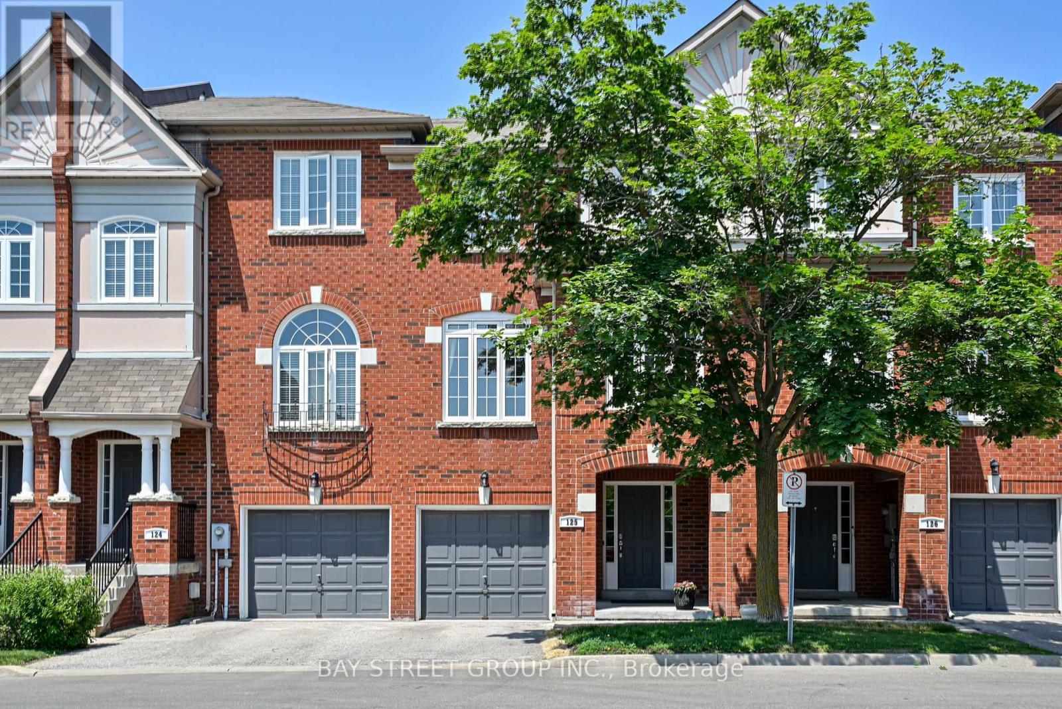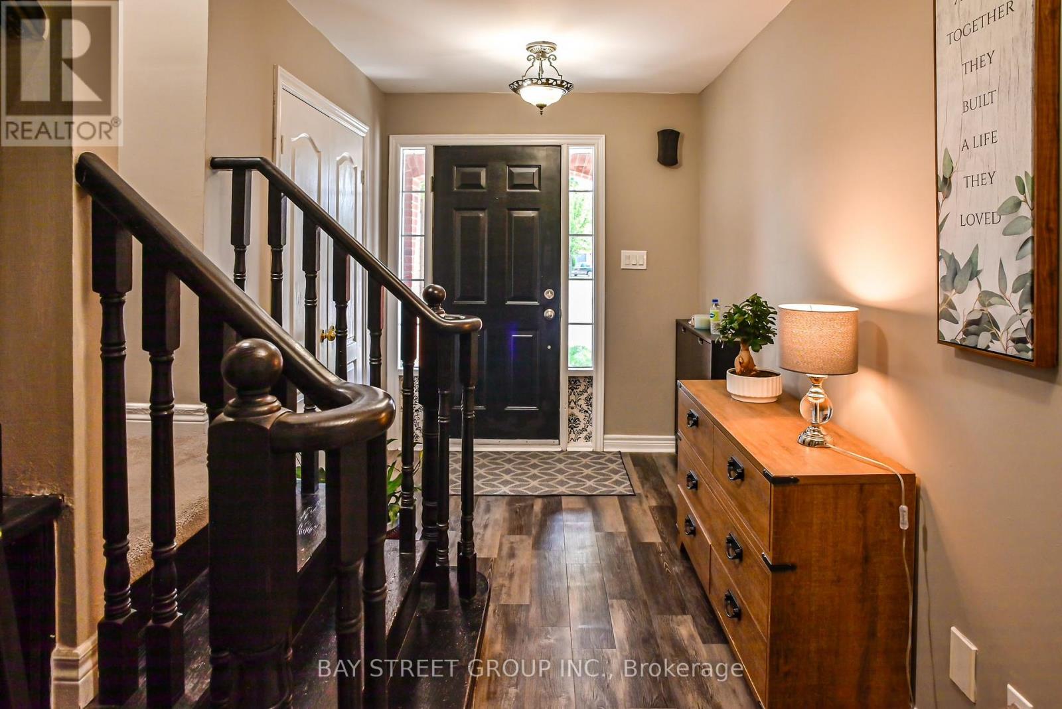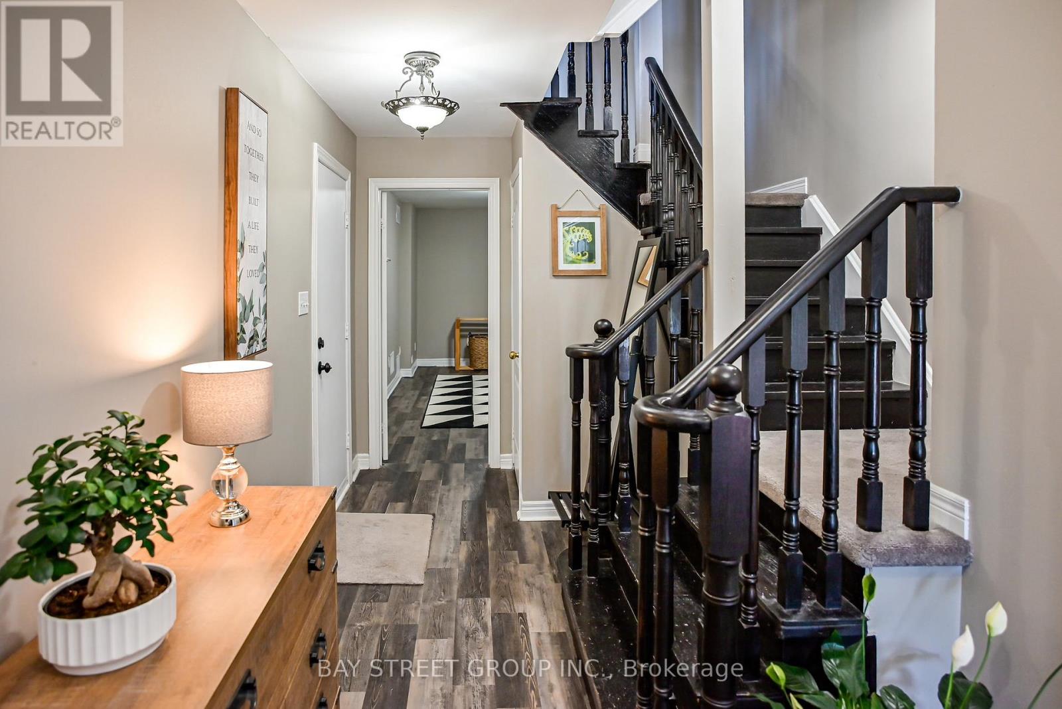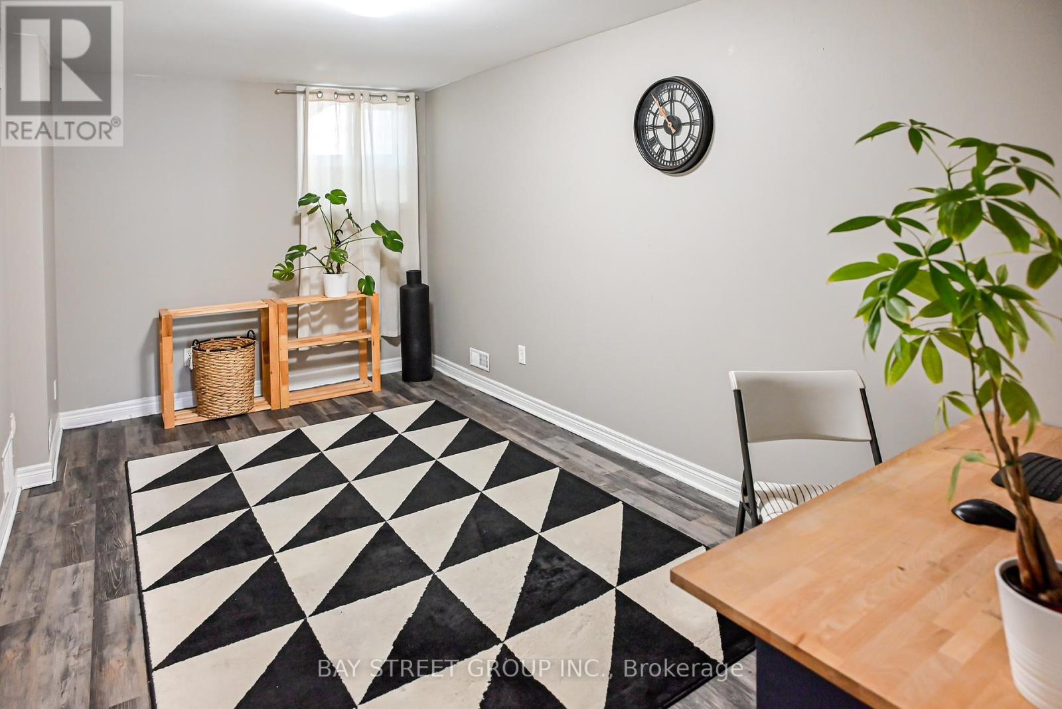4 Bedroom
4 Bathroom
1,400 - 1,599 ft2
Fireplace
Central Air Conditioning
Forced Air
$969,900Maintenance, Cable TV, Common Area Maintenance, Insurance, Parking, Water
$727.96 Monthly
Welcome to this beautifully maintained 3+1 bedroom, 4-bathroom townhome located in the highly desirable North Richvale community of Richmond Hill. Nestled in a quiet and family-friendly complex, this spacious home offers approximately 2105 sq ft of comfortable living space across three levels. It is in the Top-Ranked School Zones: St. Theresa Catholic High School, Langstaff Secondary (French Immersion), Alexander Mackenzie High School (IB Program & Arts Program). This is a rare opportunity to own a well-maintained, upgraded home in one of Richmond Hills most convenient and family-oriented neighborhoods.Key Features: Bright, open-concept main floor with 9 ceilings, gleaming hardwood floors, and large windows that fill the home with natural light. Modern kitchen featuring ample cabinet space, ceramic flooring, and a cozy breakfast area. Spacious primary bedroom with a 4-piece ensuite and walk-in closet. Two additional generously sized bedrooms on the upper level, ideal for children or guests. Finished basement above the grade (on the same level as the Garage) includes a large recreation room or potential 4th bedroom, plus a 3-piece bath, perfect for in-laws, teens, or a home office. Hardwood flooring throughout the main , upper and lower levels. Upgraded bathrooms and lighting.Upgraded Furniance and A/C. Direct access to garage from inside unit (1 garage + 1 driveway parking). Lifestyle & Location: Walking distance to Yonge St, Hillcrest Mall, parks, library, schools, transit (YRT/Viva), and community center. Quiet, well-managed complex with maintenance fees covering water, cable TV, Internet, building insurance, landscaping, and snow removal Visitor parking. This Well-appointed and thoughtfully maintained, move-in ready townhome is ideal for growing families, downsizers, or investors alike. Enjoy a lifestyle with the space and privacy of a traditional home right in the heart of Richmond Hill! (id:53661)
Property Details
|
MLS® Number
|
N12222471 |
|
Property Type
|
Single Family |
|
Neigbourhood
|
Yongehurst |
|
Community Name
|
North Richvale |
|
Amenities Near By
|
Hospital, Park, Public Transit, Schools |
|
Community Features
|
Pet Restrictions, Community Centre |
|
Features
|
In-law Suite |
|
Parking Space Total
|
2 |
Building
|
Bathroom Total
|
4 |
|
Bedrooms Above Ground
|
3 |
|
Bedrooms Below Ground
|
1 |
|
Bedrooms Total
|
4 |
|
Amenities
|
Visitor Parking |
|
Appliances
|
Central Vacuum, Dishwasher, Dryer, Stove, Washer, Window Coverings, Refrigerator |
|
Basement Development
|
Finished |
|
Basement Type
|
N/a (finished) |
|
Cooling Type
|
Central Air Conditioning |
|
Exterior Finish
|
Brick |
|
Fireplace Present
|
Yes |
|
Flooring Type
|
Hardwood, Laminate |
|
Half Bath Total
|
1 |
|
Heating Fuel
|
Natural Gas |
|
Heating Type
|
Forced Air |
|
Stories Total
|
2 |
|
Size Interior
|
1,400 - 1,599 Ft2 |
|
Type
|
Row / Townhouse |
Parking
Land
|
Acreage
|
No |
|
Land Amenities
|
Hospital, Park, Public Transit, Schools |
Rooms
| Level |
Type |
Length |
Width |
Dimensions |
|
Second Level |
Primary Bedroom |
5.69 m |
3.32 m |
5.69 m x 3.32 m |
|
Second Level |
Bedroom 2 |
3.75 m |
2.95 m |
3.75 m x 2.95 m |
|
Second Level |
Bedroom 3 |
3.2 m |
2.75 m |
3.2 m x 2.75 m |
|
Lower Level |
Bedroom 4 |
5.06 m |
3.17 m |
5.06 m x 3.17 m |
|
Main Level |
Living Room |
4.64 m |
3.17 m |
4.64 m x 3.17 m |
|
Main Level |
Dining Room |
3.58 m |
2.65 m |
3.58 m x 2.65 m |
|
Main Level |
Kitchen |
7.96 m |
2.65 m |
7.96 m x 2.65 m |
|
Main Level |
Family Room |
5.29 m |
3.11 m |
5.29 m x 3.11 m |
https://www.realtor.ca/real-estate/28472457/125-190-harding-boulevard-w-richmond-hill-north-richvale-north-richvale

