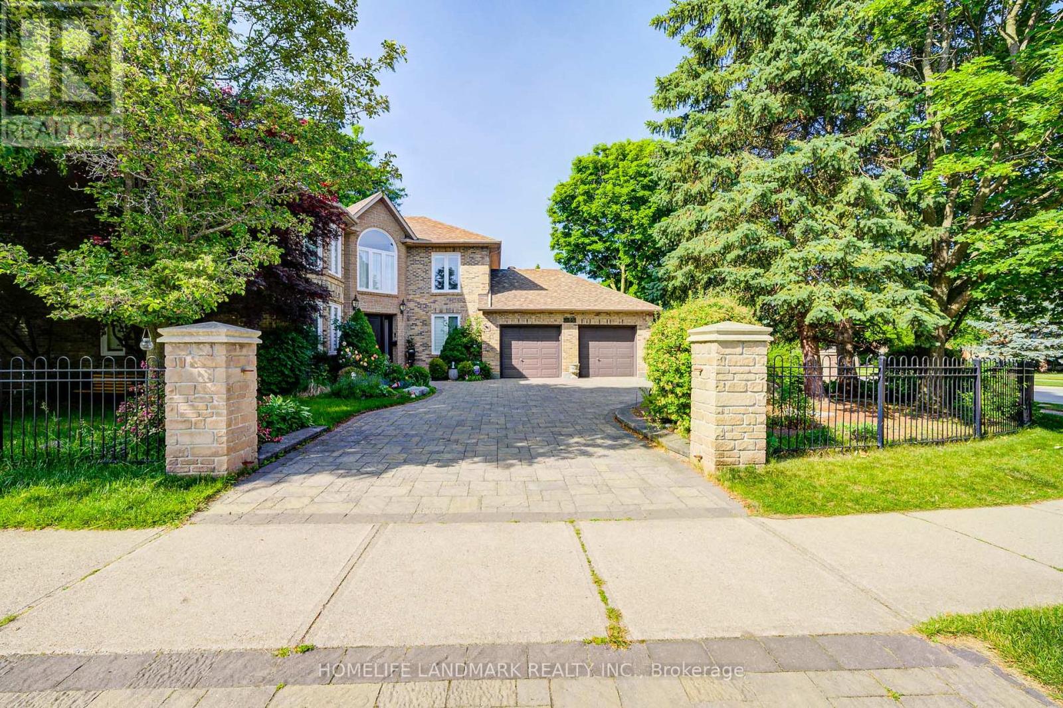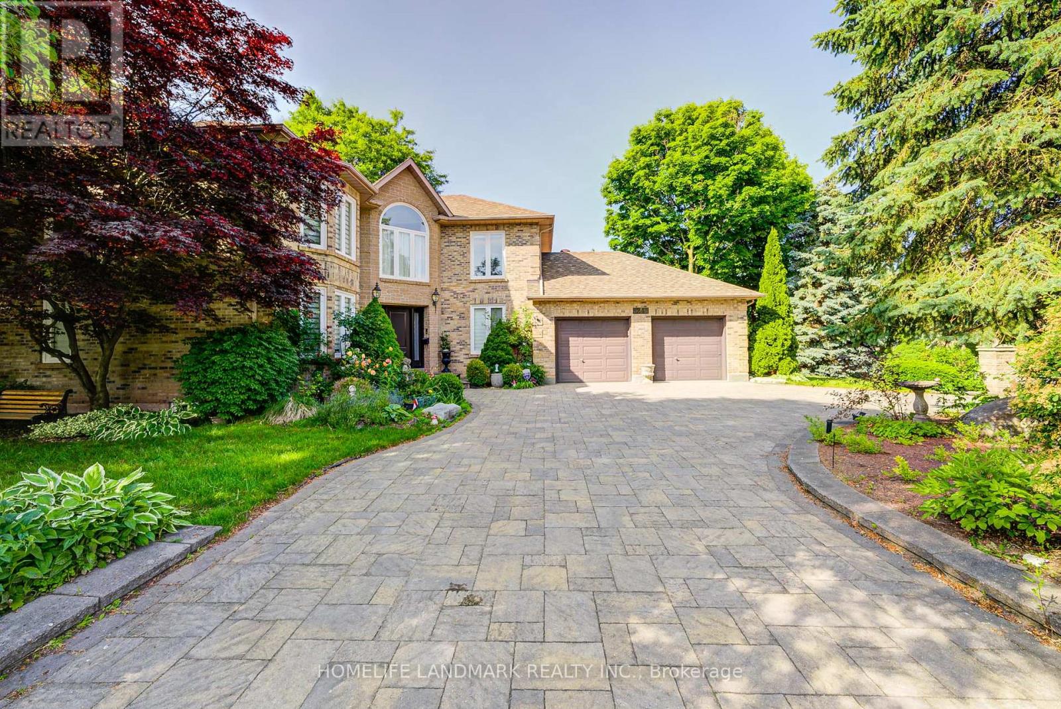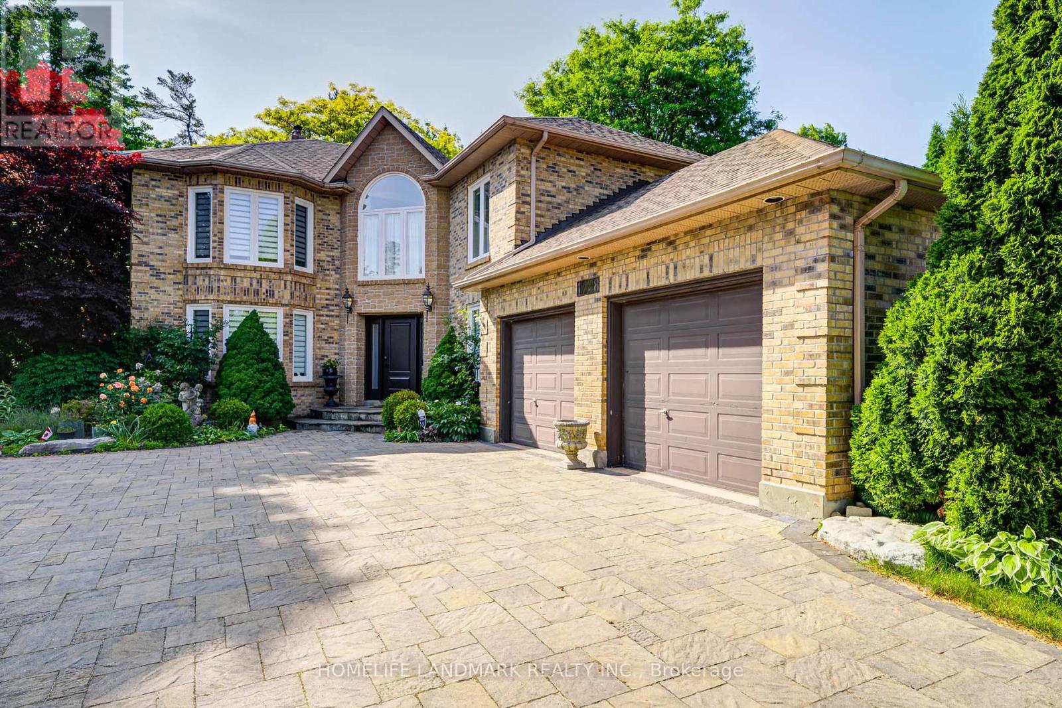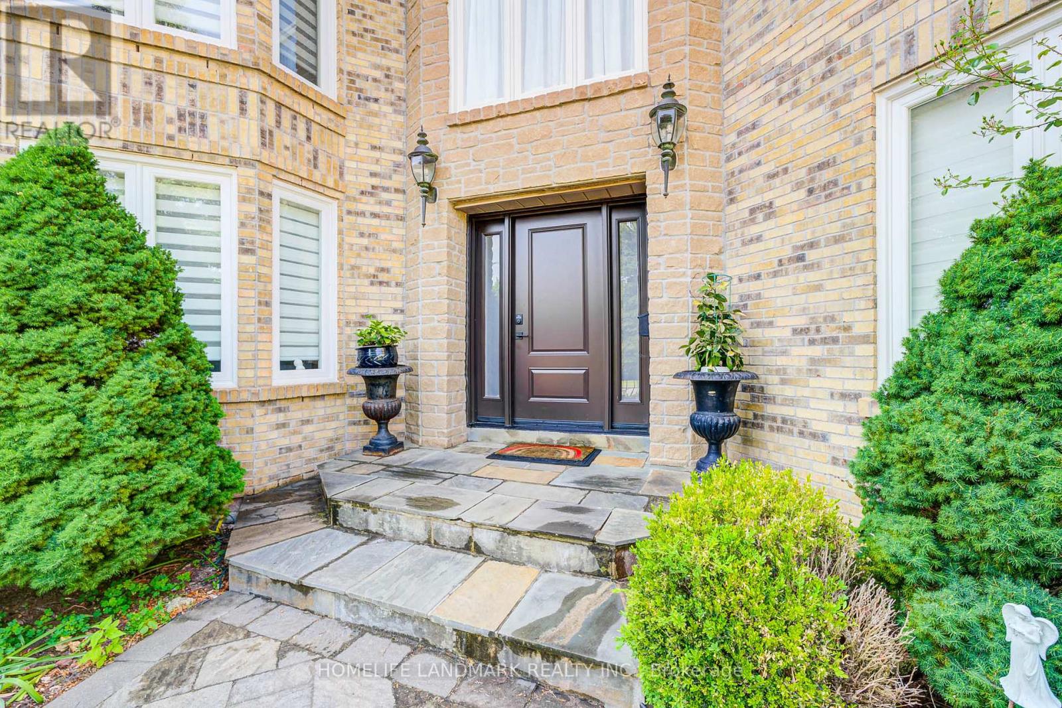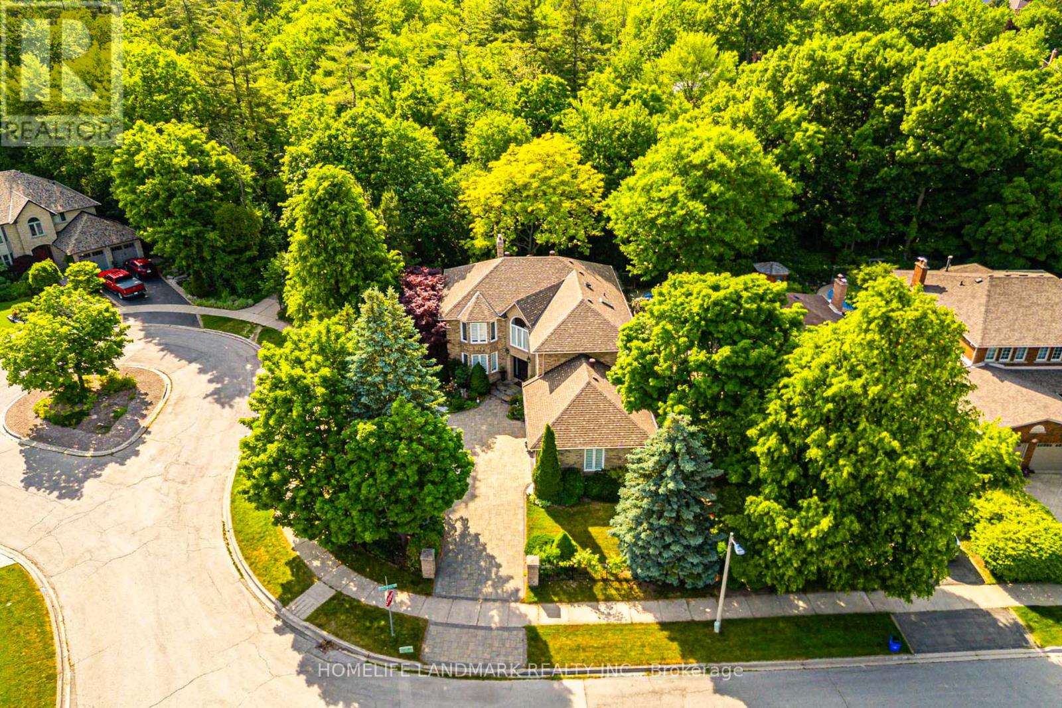6 Bedroom
5 Bathroom
3,000 - 3,500 ft2
Fireplace
Central Air Conditioning
Forced Air
$2,698,000
Stunning executive residence backing onto a tranquil ravine, nestled in a prestigious Glen Abbey cul-de-sac. Surrounded by nature and offering peace, privacy, and safety, this beautifully updated home features a rare circular driveway and exceptional curb appeal. Fully renovated in 2023 with all new windows, it boasts a spacious, sun-filled chefs kitchen with granite countertops and a bright eat-in area. Elegant crown moulding, central vacuum system, and a fully finished basement add to the homes refined comfort. Located within walking distance to top-ranked schools, this is a rare opportunity to own in one of Oakville's most exclusive neighbourhoods. Must see! (id:53661)
Property Details
|
MLS® Number
|
W12231682 |
|
Property Type
|
Single Family |
|
Community Name
|
1007 - GA Glen Abbey |
|
Amenities Near By
|
Hospital, Schools |
|
Community Features
|
Community Centre |
|
Features
|
Cul-de-sac, Ravine, Conservation/green Belt |
|
Parking Space Total
|
6 |
Building
|
Bathroom Total
|
5 |
|
Bedrooms Above Ground
|
4 |
|
Bedrooms Below Ground
|
2 |
|
Bedrooms Total
|
6 |
|
Age
|
16 To 30 Years |
|
Amenities
|
Fireplace(s) |
|
Appliances
|
Garage Door Opener Remote(s), Cooktop, Dryer, Oven, Washer, Window Coverings |
|
Basement Development
|
Finished |
|
Basement Type
|
Full (finished) |
|
Construction Style Attachment
|
Detached |
|
Cooling Type
|
Central Air Conditioning |
|
Exterior Finish
|
Brick |
|
Fireplace Present
|
Yes |
|
Flooring Type
|
Hardwood |
|
Foundation Type
|
Concrete |
|
Half Bath Total
|
1 |
|
Heating Fuel
|
Natural Gas |
|
Heating Type
|
Forced Air |
|
Stories Total
|
2 |
|
Size Interior
|
3,000 - 3,500 Ft2 |
|
Type
|
House |
|
Utility Water
|
Municipal Water |
Parking
Land
|
Acreage
|
No |
|
Land Amenities
|
Hospital, Schools |
|
Sewer
|
Sanitary Sewer |
|
Size Depth
|
120 Ft ,9 In |
|
Size Frontage
|
113 Ft ,1 In |
|
Size Irregular
|
113.1 X 120.8 Ft ; Corner |
|
Size Total Text
|
113.1 X 120.8 Ft ; Corner |
Rooms
| Level |
Type |
Length |
Width |
Dimensions |
|
Second Level |
Bedroom 4 |
5.33 m |
3.22 m |
5.33 m x 3.22 m |
|
Second Level |
Primary Bedroom |
4.97 m |
5.58 m |
4.97 m x 5.58 m |
|
Second Level |
Bedroom 2 |
4.92 m |
3.58 m |
4.92 m x 3.58 m |
|
Second Level |
Bedroom 3 |
4.41 m |
3.58 m |
4.41 m x 3.58 m |
|
Basement |
Recreational, Games Room |
8 m |
3.22 m |
8 m x 3.22 m |
|
Basement |
Bedroom 5 |
4.87 m |
3.75 m |
4.87 m x 3.75 m |
|
Ground Level |
Living Room |
5.56 m |
3.81 m |
5.56 m x 3.81 m |
|
Ground Level |
Dining Room |
4.5 m |
3.71 m |
4.5 m x 3.71 m |
|
Ground Level |
Kitchen |
3.81 m |
4.22 m |
3.81 m x 4.22 m |
|
Ground Level |
Eating Area |
3.91 m |
3.81 m |
3.91 m x 3.81 m |
|
Ground Level |
Family Room |
5.51 m |
4.29 m |
5.51 m x 4.29 m |
|
Ground Level |
Office |
3.02 m |
3.56 m |
3.02 m x 3.56 m |
https://www.realtor.ca/real-estate/28492053/1248-old-colony-road-oakville-ga-glen-abbey-1007-ga-glen-abbey

