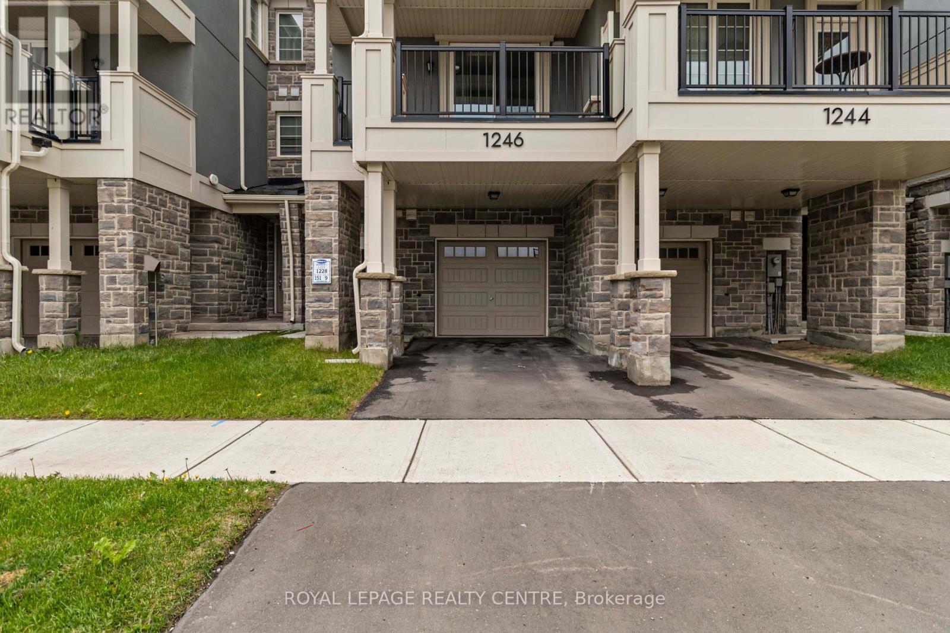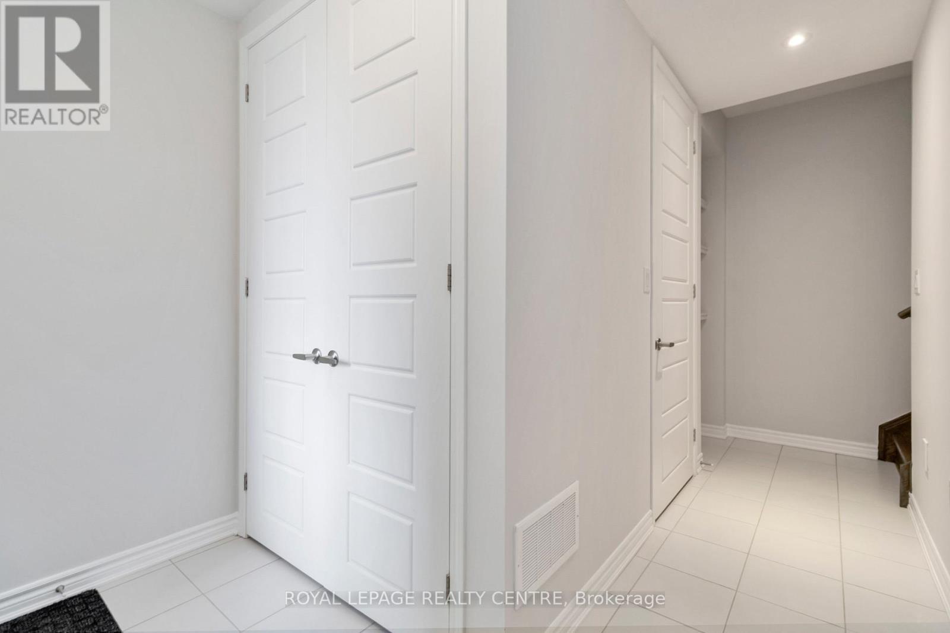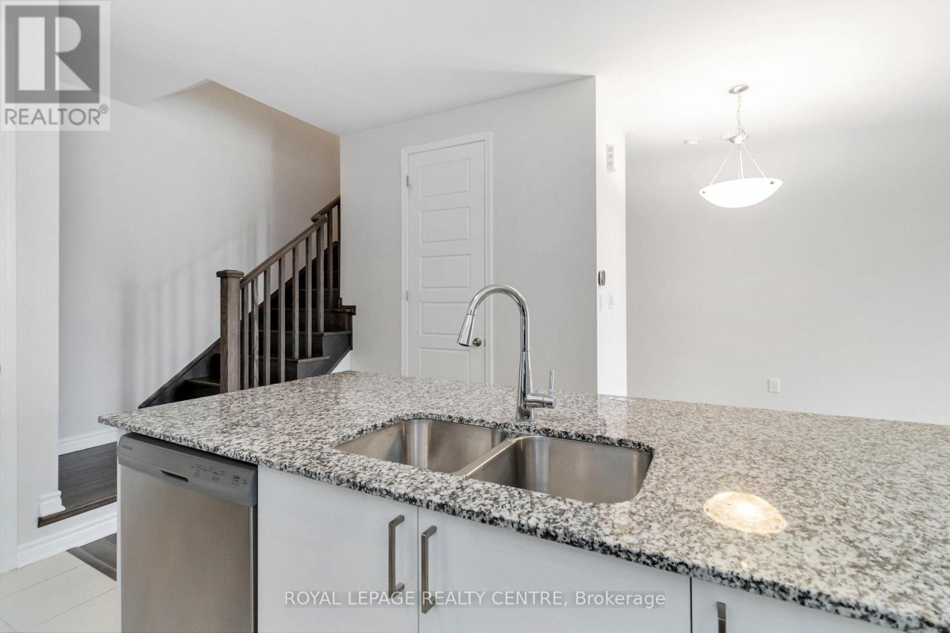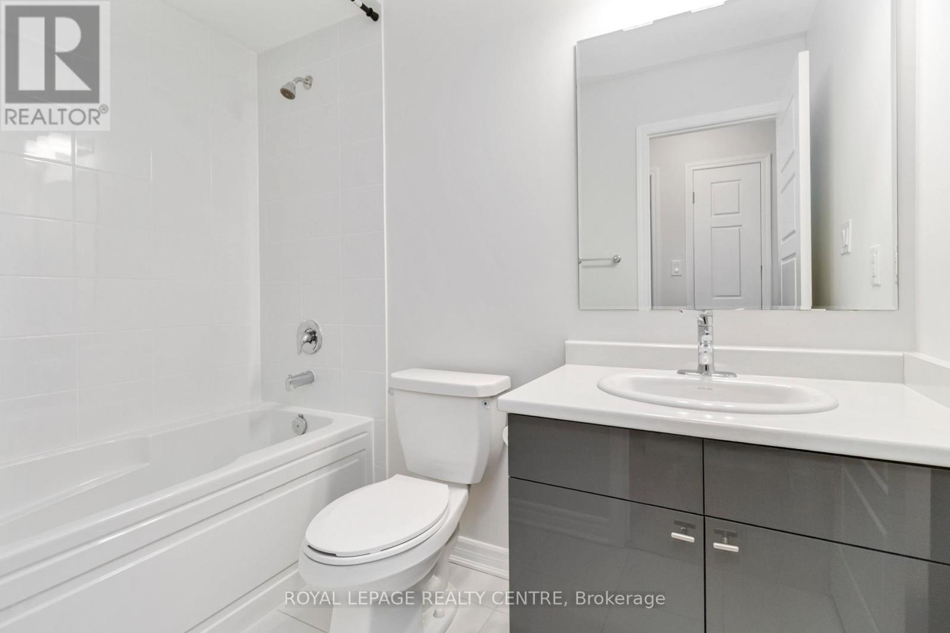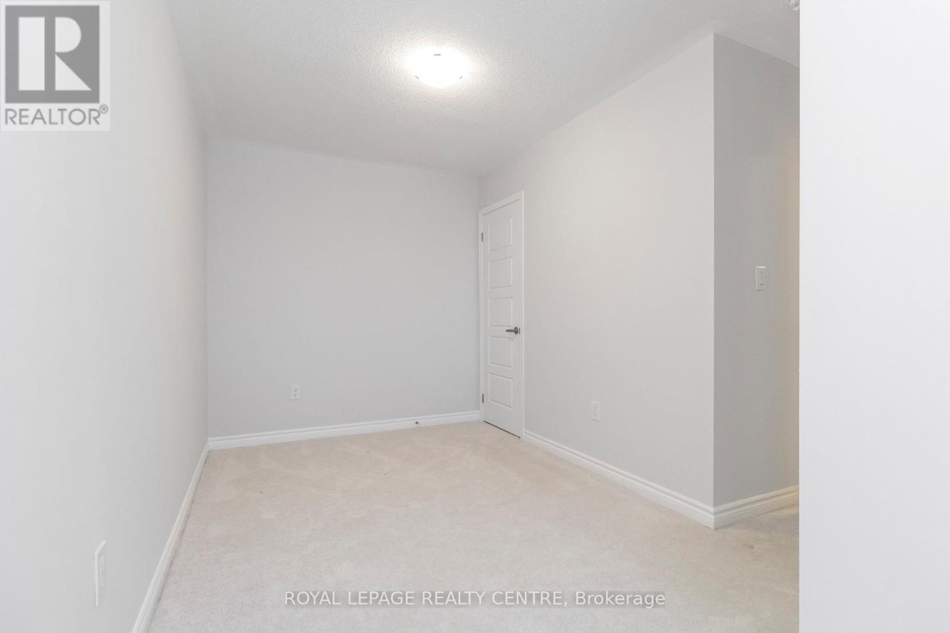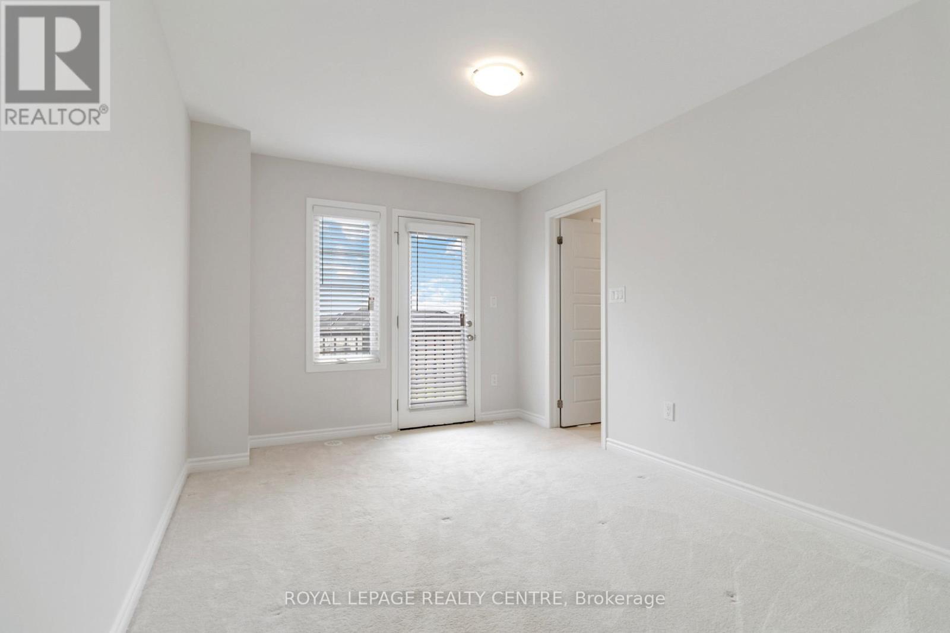3 Bedroom
3 Bathroom
1,100 - 1,500 ft2
Central Air Conditioning, Air Exchanger
Forced Air
$865,000
Look No Further! Fantastic Opportunity. Beautiful Mattamy Townhouse Located In Miltons East End Bowes Community. Freshly Painted, Spacious & Bright Layout. Features 9ft Ceilings On Main And 2nd Floor. Modern Kitchen With Granite & Breakfast Bar, Stainless Steel Appliances. Spacious Open Concept Living & Dining Room With Walk-Out To A 10 X 9 Ft Balcony. 3rd Floor Features Three Spacious Bedrooms. Dont Miss! (id:53661)
Property Details
|
MLS® Number
|
W12183914 |
|
Property Type
|
Single Family |
|
Community Name
|
1025 - BW Bowes |
|
Equipment Type
|
Water Heater |
|
Parking Space Total
|
2 |
|
Rental Equipment Type
|
Water Heater |
Building
|
Bathroom Total
|
3 |
|
Bedrooms Above Ground
|
3 |
|
Bedrooms Total
|
3 |
|
Age
|
0 To 5 Years |
|
Appliances
|
Central Vacuum, Dishwasher, Dryer, Garage Door Opener, Microwave, Stove, Washer, Refrigerator |
|
Construction Style Attachment
|
Attached |
|
Cooling Type
|
Central Air Conditioning, Air Exchanger |
|
Exterior Finish
|
Stone, Stucco |
|
Flooring Type
|
Vinyl, Carpeted |
|
Foundation Type
|
Poured Concrete |
|
Half Bath Total
|
1 |
|
Heating Fuel
|
Natural Gas |
|
Heating Type
|
Forced Air |
|
Stories Total
|
3 |
|
Size Interior
|
1,100 - 1,500 Ft2 |
|
Type
|
Row / Townhouse |
|
Utility Water
|
Municipal Water |
Parking
Land
|
Acreage
|
No |
|
Sewer
|
Sanitary Sewer |
|
Size Depth
|
44 Ft ,4 In |
|
Size Frontage
|
21 Ft ,1 In |
|
Size Irregular
|
21.1 X 44.4 Ft |
|
Size Total Text
|
21.1 X 44.4 Ft |
Rooms
| Level |
Type |
Length |
Width |
Dimensions |
|
Second Level |
Kitchen |
3.84 m |
2.8 m |
3.84 m x 2.8 m |
|
Second Level |
Dining Room |
3.35 m |
1.82 m |
3.35 m x 1.82 m |
|
Second Level |
Living Room |
4.57 m |
3.41 m |
4.57 m x 3.41 m |
|
Third Level |
Primary Bedroom |
3 m |
3.53 m |
3 m x 3.53 m |
|
Third Level |
Bedroom 2 |
2.74 m |
2.62 m |
2.74 m x 2.62 m |
|
Third Level |
Bedroom 3 |
2.43 m |
3.65 m |
2.43 m x 3.65 m |
https://www.realtor.ca/real-estate/28390384/1246-havelock-gardens-milton-bw-bowes-1025-bw-bowes


