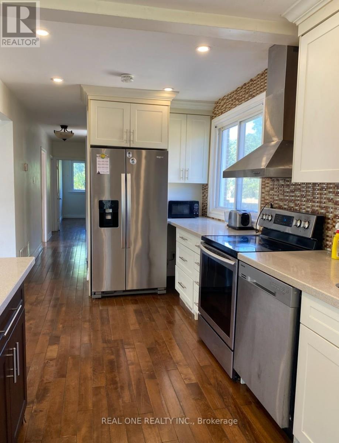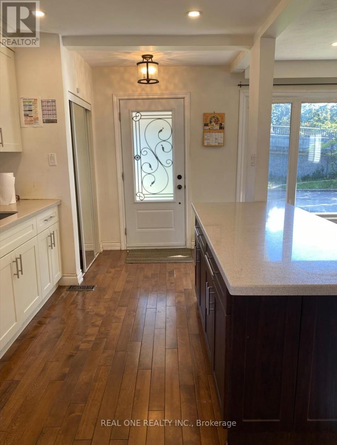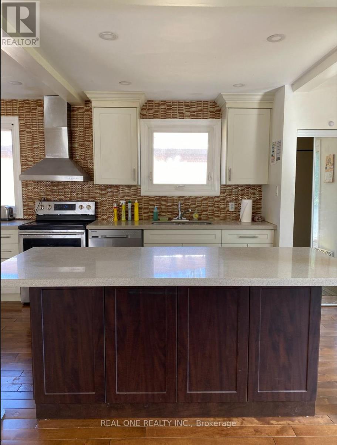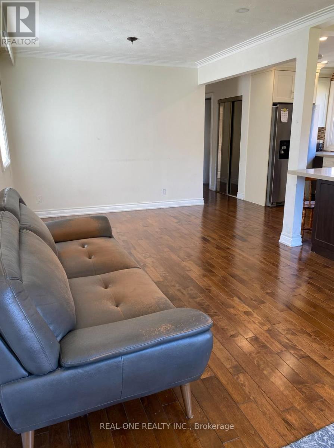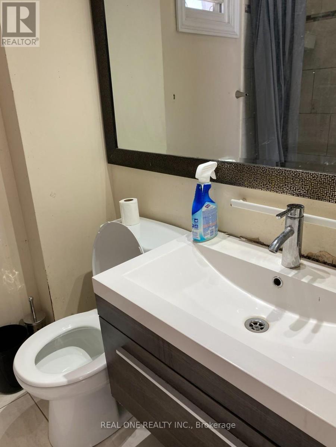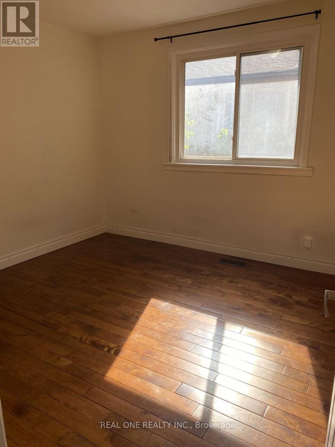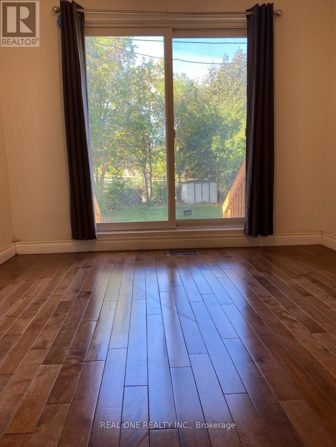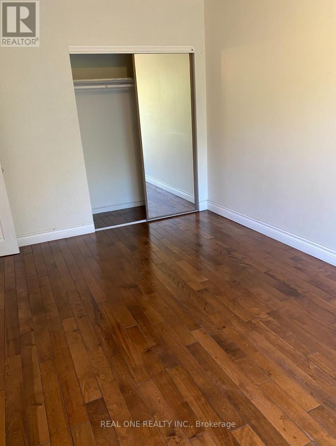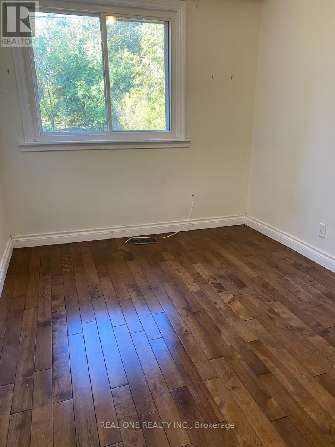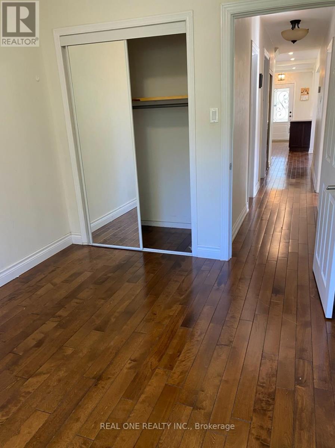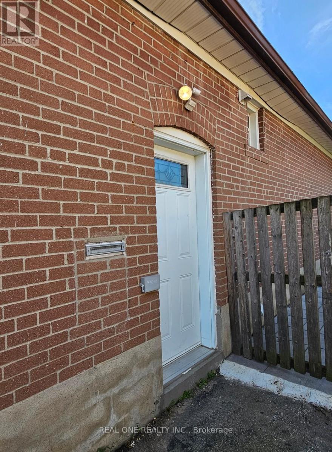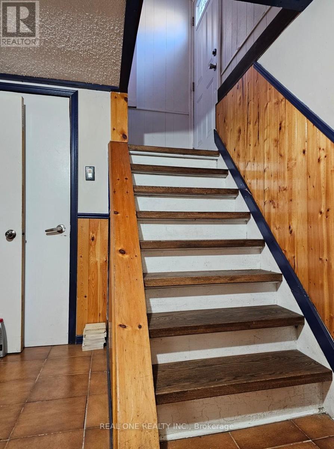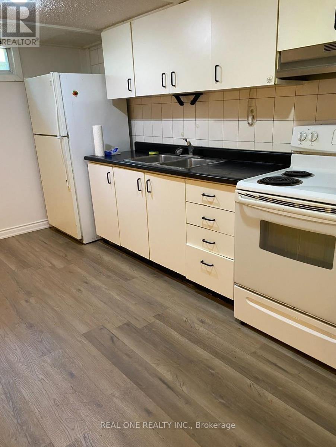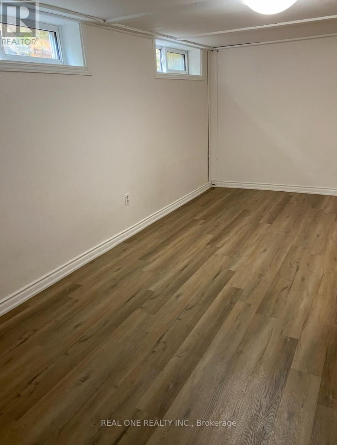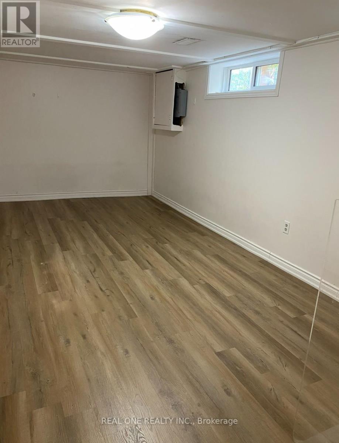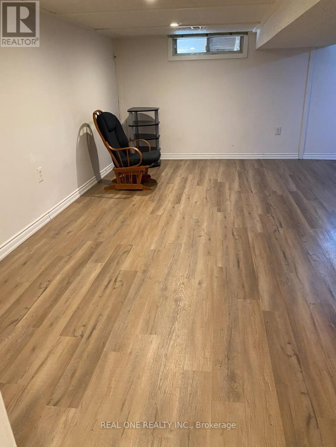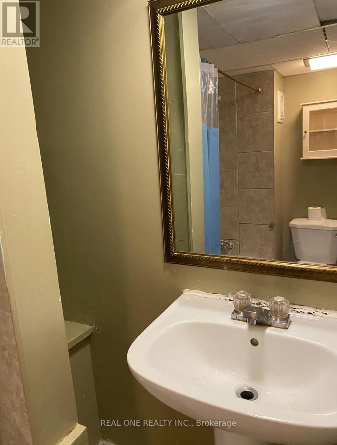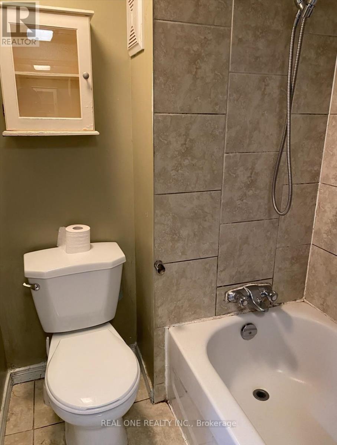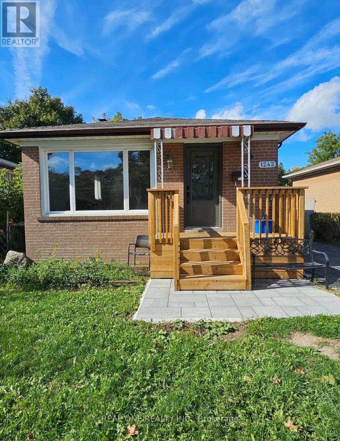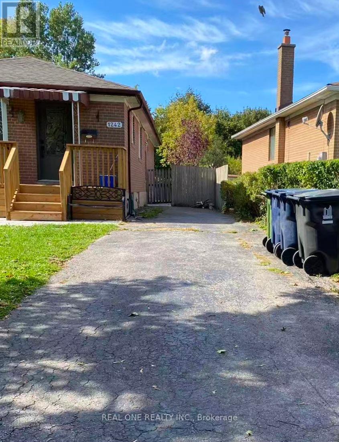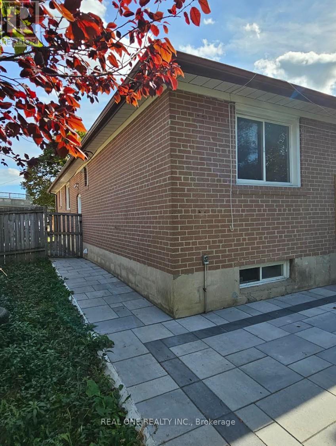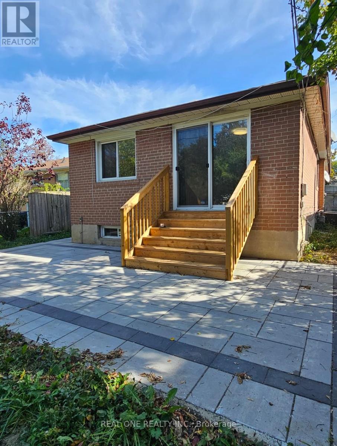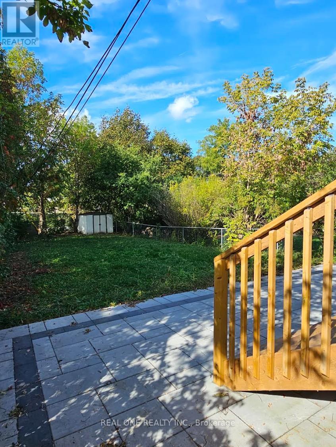4 Bedroom
2 Bathroom
700 - 1,100 ft2
Bungalow
Central Air Conditioning
Forced Air
$3,450 Monthly
Welcome to this stunning fully renovated & move-In ready total 4-bedroom detached home with Seperate entrance to a finished apartment basement. This sun-filled property offers the perfect combination of comfort, style, and convenience. Step into a bright, open-concept main floor to the beautiful designed Kitchen with a large quartz island, stainless steel appliances, and hardwood floor throughout. Seperate Entrance to Basement with a extra large bedrm and plenty of space for your families and friends. Large backyard with newly reno. deck and front steps patio. Excellent location Mins to TTC Stn, Hwy401, Don Valley Pkwy, school & shopping, much more. Very friendly neighborhood. (id:53661)
Property Details
|
MLS® Number
|
E12455844 |
|
Property Type
|
Single Family |
|
Neigbourhood
|
Scarborough |
|
Community Name
|
Wexford-Maryvale |
|
Amenities Near By
|
Park, Public Transit, Schools |
|
Community Features
|
Community Centre |
|
Features
|
Cul-de-sac |
|
Parking Space Total
|
3 |
Building
|
Bathroom Total
|
2 |
|
Bedrooms Above Ground
|
3 |
|
Bedrooms Below Ground
|
1 |
|
Bedrooms Total
|
4 |
|
Appliances
|
Dishwasher, Dryer, Stove, Washer, Refrigerator |
|
Architectural Style
|
Bungalow |
|
Basement Features
|
Apartment In Basement, Separate Entrance |
|
Basement Type
|
N/a |
|
Construction Style Attachment
|
Detached |
|
Cooling Type
|
Central Air Conditioning |
|
Exterior Finish
|
Brick |
|
Flooring Type
|
Ceramic, Hardwood, Laminate |
|
Foundation Type
|
Concrete |
|
Heating Fuel
|
Natural Gas |
|
Heating Type
|
Forced Air |
|
Stories Total
|
1 |
|
Size Interior
|
700 - 1,100 Ft2 |
|
Type
|
House |
|
Utility Water
|
Municipal Water |
Parking
Land
|
Acreage
|
No |
|
Land Amenities
|
Park, Public Transit, Schools |
|
Sewer
|
Sanitary Sewer |
|
Size Depth
|
162 Ft |
|
Size Frontage
|
40 Ft |
|
Size Irregular
|
40 X 162 Ft |
|
Size Total Text
|
40 X 162 Ft |
Rooms
| Level |
Type |
Length |
Width |
Dimensions |
|
Lower Level |
Kitchen |
|
|
Measurements not available |
|
Lower Level |
Bathroom |
|
|
Measurements not available |
|
Lower Level |
Living Room |
|
|
Measurements not available |
|
Lower Level |
Bedroom 4 |
|
|
Measurements not available |
|
Main Level |
Dining Room |
3.78 m |
3.27 m |
3.78 m x 3.27 m |
|
Main Level |
Living Room |
3.78 m |
3.27 m |
3.78 m x 3.27 m |
|
Main Level |
Kitchen |
4.96 m |
2.56 m |
4.96 m x 2.56 m |
|
Main Level |
Bedroom |
4.34 m |
3.1 m |
4.34 m x 3.1 m |
|
Main Level |
Bedroom 2 |
3.32 m |
3.13 m |
3.32 m x 3.13 m |
|
Main Level |
Bedroom 3 |
3.29 m |
2.54 m |
3.29 m x 2.54 m |
|
Main Level |
Bathroom |
|
|
Measurements not available |
https://www.realtor.ca/real-estate/28975560/1242-pharmacy-avenue-toronto-wexford-maryvale-wexford-maryvale

