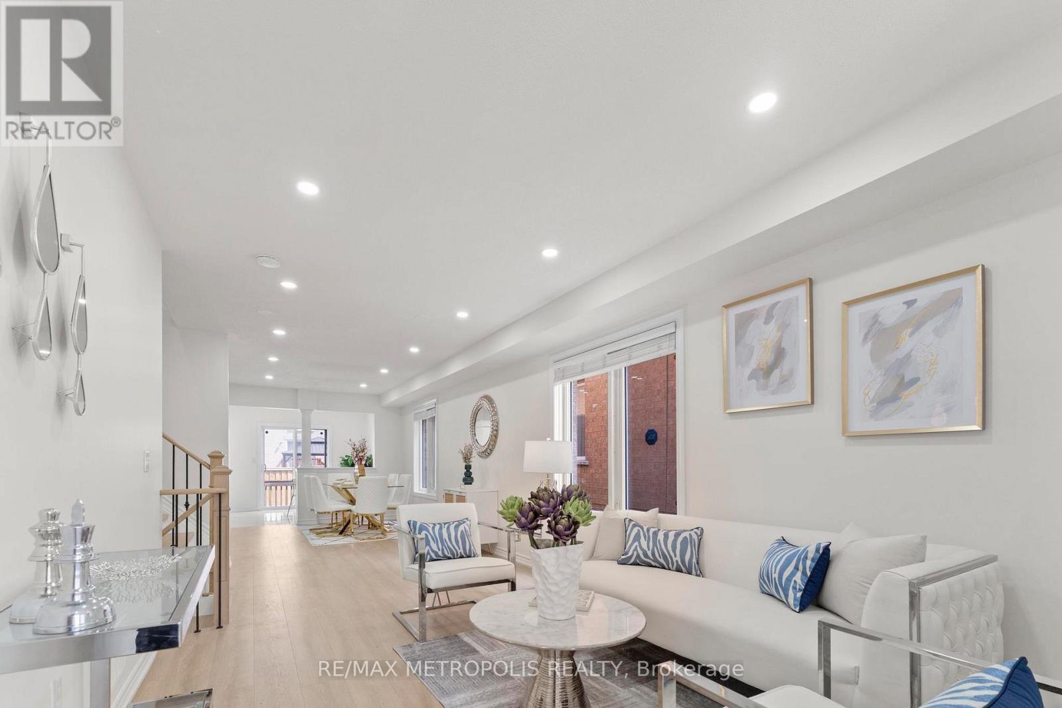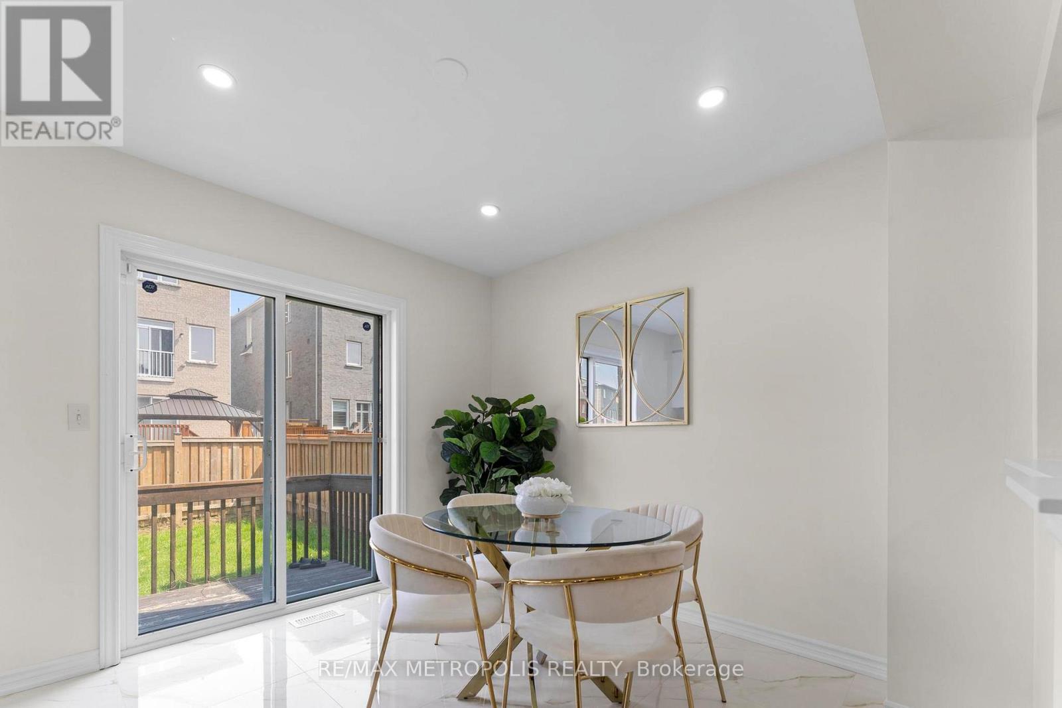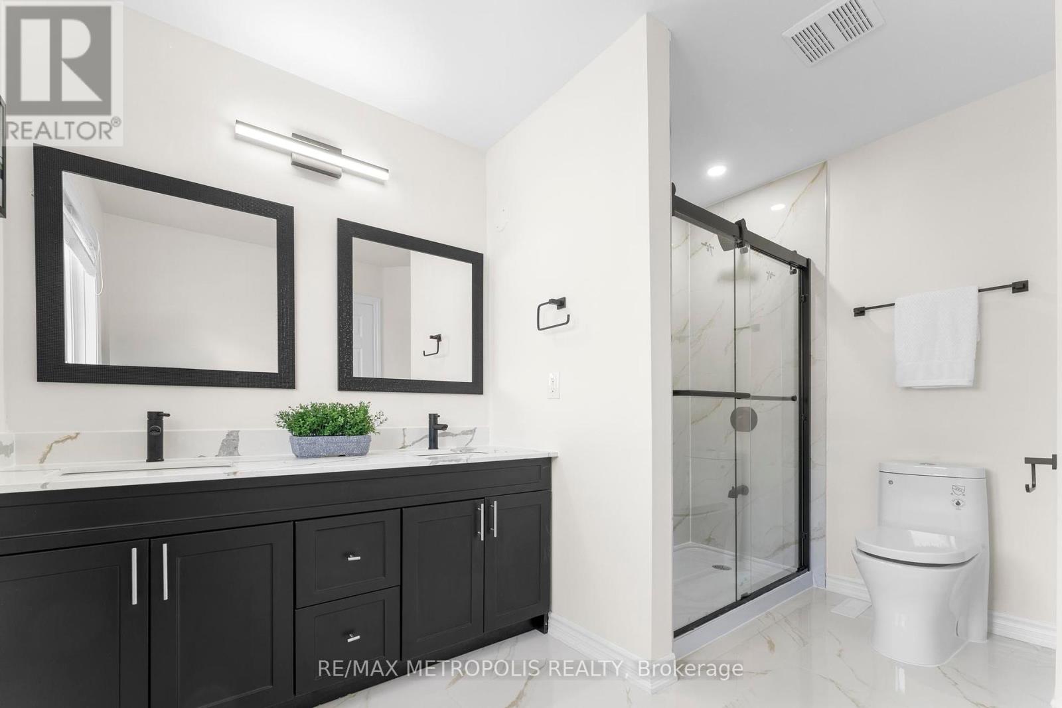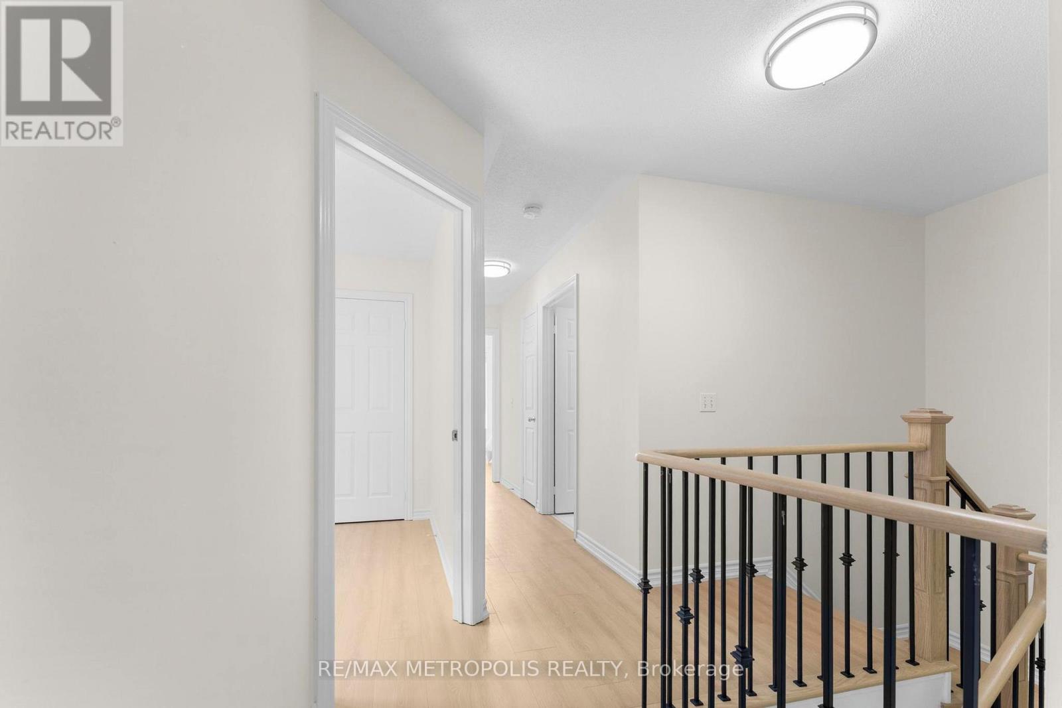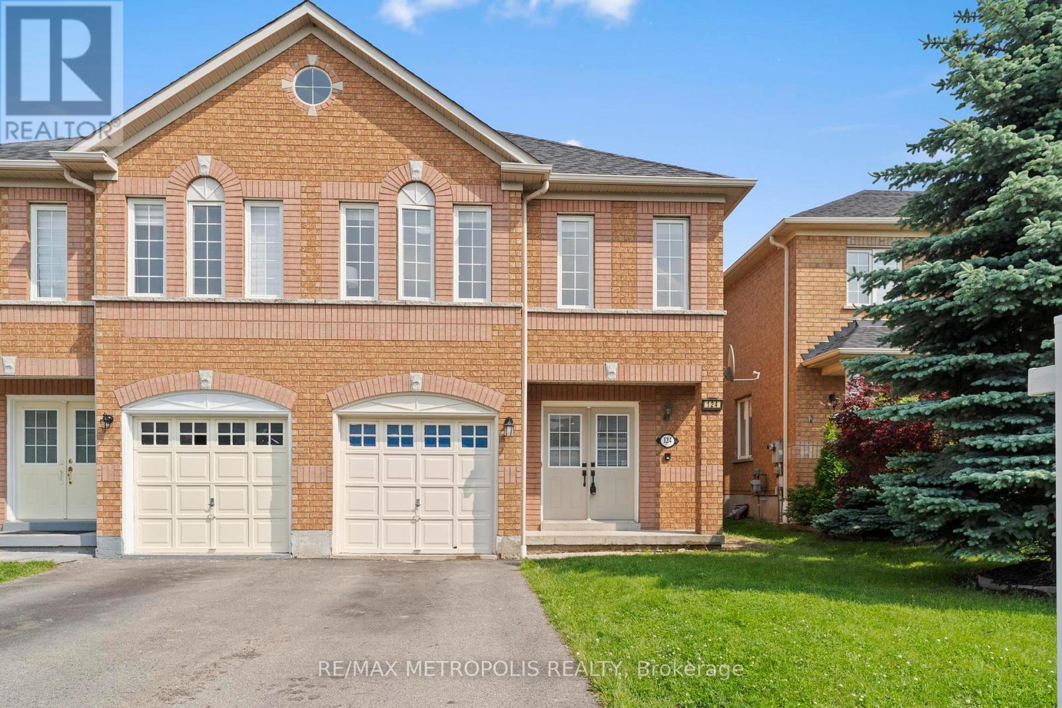4 Bedroom
3 Bathroom
1,500 - 2,000 ft2
Central Air Conditioning
Forced Air
$1,049,000
Welcome To 124 Nahani Way A Beautifully Updated Home That Blends Modern Finishes With Unmatched Convenience. This Turn-Key Home Has Just Been Completely Renovated From Top To Bottom And Features Brand-New S/S Appliances. Step Inside To Find A Bright And Open Layout With Updated Flooring, Fresh Paint, And Thoughtfully Chosen Fixtures Throughout. The Kitchen Has Been Tastefully Redesigned With Sleek Cabinetry And A Clean, Contemporary Finish Perfect For Family Meals Or Entertaining Guests. Upstairs, The Renovated Bathrooms Boast Sleek Fixtures And A Clean, Modern Look. Spacious Bedrooms And A Functional Layout Make This Home Ideal For Families Or Those Seeking Extra Space.Located In A Sought-After Neighborhood Near Heartland Town Centre, Square One, Top-Rated Schools, And Major Highways (401/403/410), This Home Puts Everything At Your Doorstep. Whether You're Looking To Settle In Or Invest, This Move-In Ready Home Offers Incredible Value And Lifestyle. (id:53661)
Open House
This property has open houses!
Starts at:
2:00 pm
Ends at:
4:00 pm
Property Details
|
MLS® Number
|
W12210176 |
|
Property Type
|
Single Family |
|
Neigbourhood
|
Hurontario |
|
Community Name
|
Hurontario |
|
Parking Space Total
|
3 |
Building
|
Bathroom Total
|
3 |
|
Bedrooms Above Ground
|
4 |
|
Bedrooms Total
|
4 |
|
Appliances
|
Dishwasher, Dryer, Hood Fan, Stove, Washer, Window Coverings, Refrigerator |
|
Basement Development
|
Unfinished |
|
Basement Type
|
N/a (unfinished) |
|
Construction Style Attachment
|
Semi-detached |
|
Cooling Type
|
Central Air Conditioning |
|
Exterior Finish
|
Brick Facing |
|
Foundation Type
|
Unknown |
|
Half Bath Total
|
1 |
|
Heating Fuel
|
Natural Gas |
|
Heating Type
|
Forced Air |
|
Stories Total
|
2 |
|
Size Interior
|
1,500 - 2,000 Ft2 |
|
Type
|
House |
|
Utility Water
|
Municipal Water |
Parking
Land
|
Acreage
|
No |
|
Sewer
|
Sanitary Sewer |
|
Size Depth
|
112 Ft ,4 In |
|
Size Frontage
|
25 Ft ,8 In |
|
Size Irregular
|
25.7 X 112.4 Ft ; See Sch B |
|
Size Total Text
|
25.7 X 112.4 Ft ; See Sch B |
Rooms
| Level |
Type |
Length |
Width |
Dimensions |
|
Main Level |
Kitchen |
|
|
Measurements not available |
|
Main Level |
Family Room |
|
|
Measurements not available |
|
Main Level |
Living Room |
|
|
Measurements not available |
|
Upper Level |
Bedroom |
|
|
Measurements not available |
|
Upper Level |
Bedroom 2 |
|
|
Measurements not available |
|
Upper Level |
Bedroom 3 |
|
|
Measurements not available |
|
Upper Level |
Bedroom 4 |
|
|
Measurements not available |
https://www.realtor.ca/real-estate/28446280/124-nahani-way-mississauga-hurontario-hurontario

