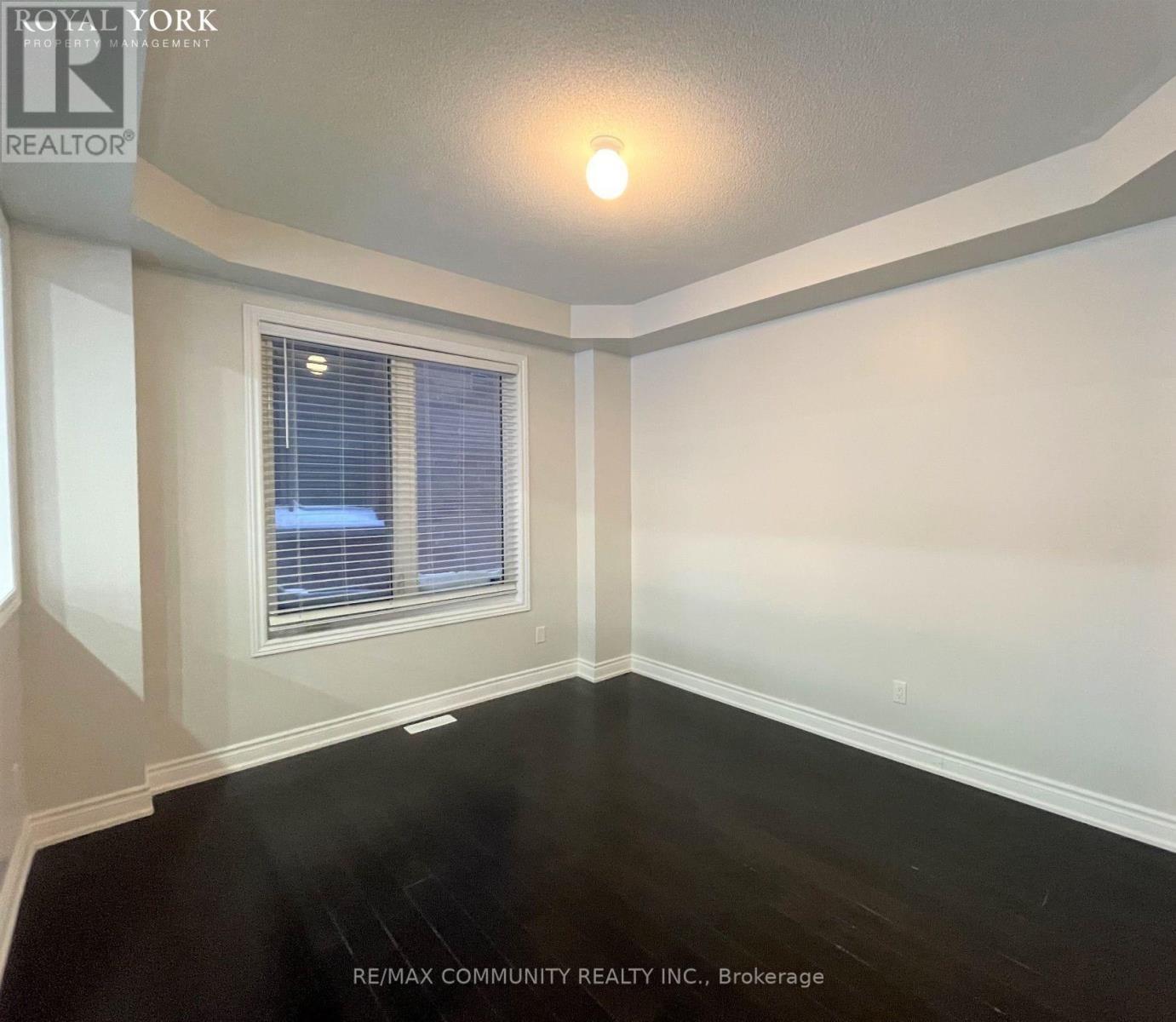4 Bedroom
4 Bathroom
2,500 - 3,000 ft2
Fireplace
Forced Air
$3,400 Monthly
Gorgeous Lived In 4 Br Home In Highly Sought After Family Community In North Oshawa. 9Ft Ceilings. Eat-In Kitchen W/Granite Counters, Breakfast Bar & S/S Kitchen Appliance. 2nd Floor W/ 4 Large Br All W/Broadloom. Master Feat W/I Closet & 4 Pc Ensuite. Built By Delpark Homes In The 'Brook' Community Sec To All Amenities (id:53661)
Property Details
|
MLS® Number
|
E12176069 |
|
Property Type
|
Single Family |
|
Neigbourhood
|
Taunton |
|
Community Name
|
Taunton |
|
Amenities Near By
|
Park, Schools |
|
Community Features
|
School Bus |
|
Parking Space Total
|
4 |
Building
|
Bathroom Total
|
4 |
|
Bedrooms Above Ground
|
4 |
|
Bedrooms Total
|
4 |
|
Amenities
|
Separate Electricity Meters |
|
Appliances
|
Garage Door Opener Remote(s), Water Heater, Water Meter, Blinds, Dishwasher, Dryer, Garage Door Opener, Stove, Washer, Refrigerator |
|
Basement Development
|
Unfinished |
|
Basement Type
|
Full (unfinished) |
|
Construction Style Attachment
|
Detached |
|
Exterior Finish
|
Brick |
|
Fireplace Present
|
Yes |
|
Foundation Type
|
Concrete, Block |
|
Half Bath Total
|
1 |
|
Heating Fuel
|
Natural Gas |
|
Heating Type
|
Forced Air |
|
Stories Total
|
2 |
|
Size Interior
|
2,500 - 3,000 Ft2 |
|
Type
|
House |
|
Utility Water
|
Municipal Water |
Parking
|
Attached Garage
|
|
|
Garage
|
|
|
Inside Entry
|
|
Land
|
Acreage
|
No |
|
Land Amenities
|
Park, Schools |
|
Sewer
|
Sanitary Sewer |
https://www.realtor.ca/real-estate/28372481/1236-ronald-inche-drive-oshawa-taunton-taunton























