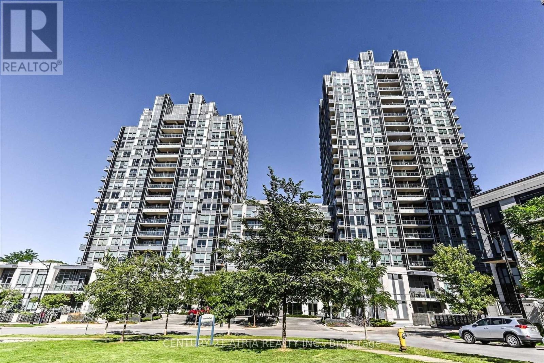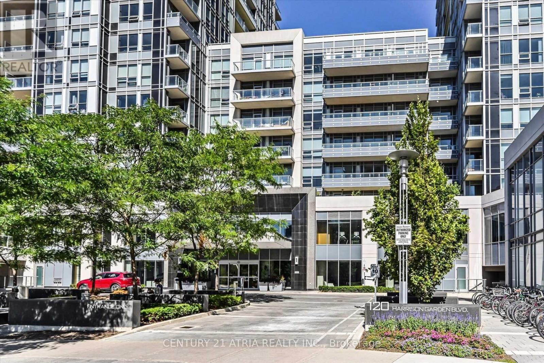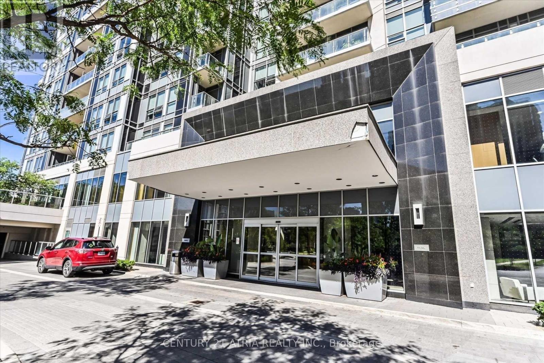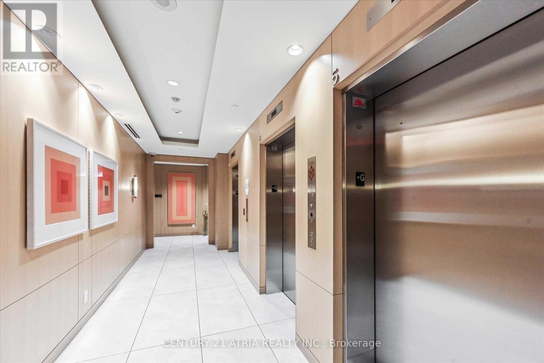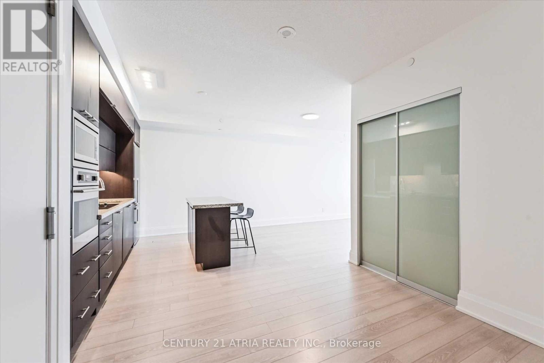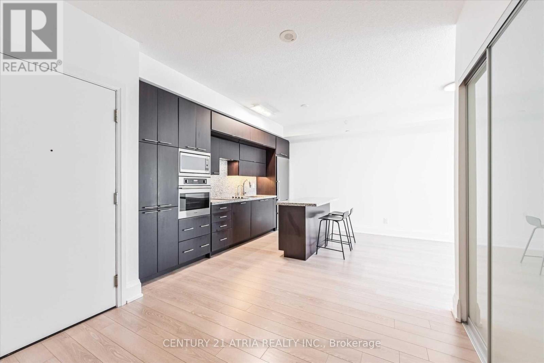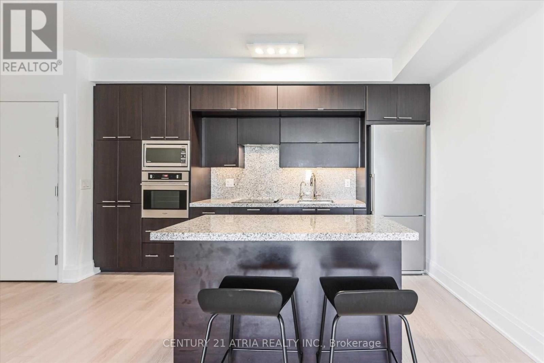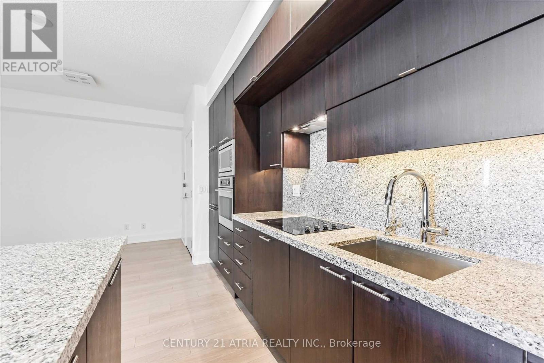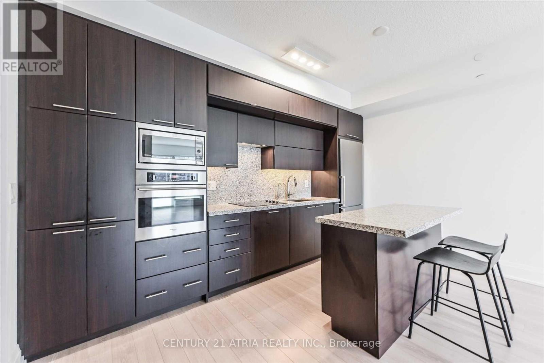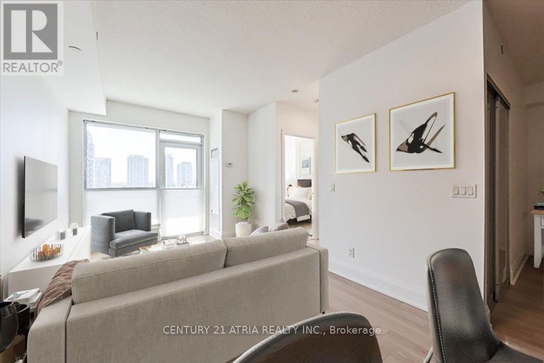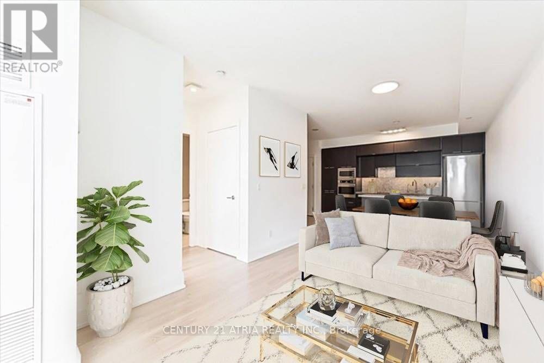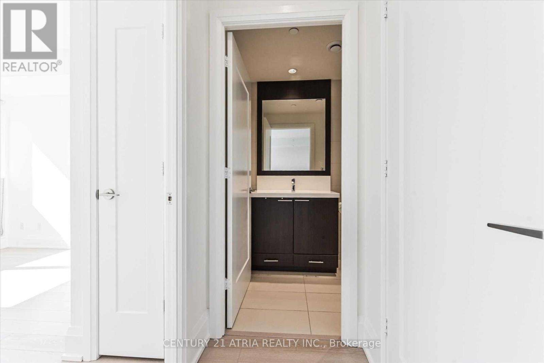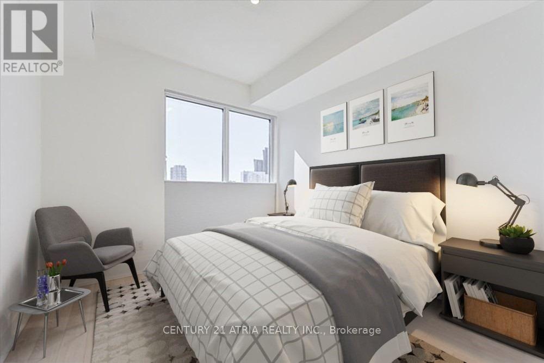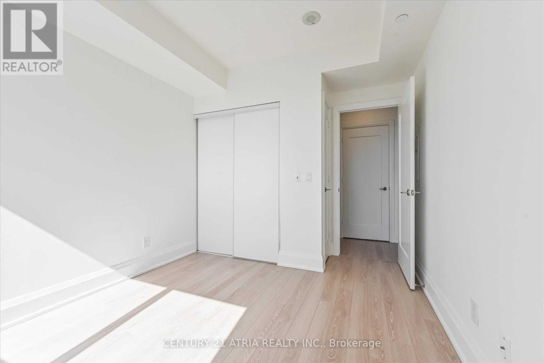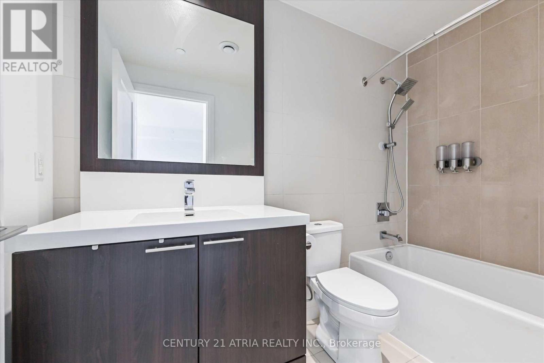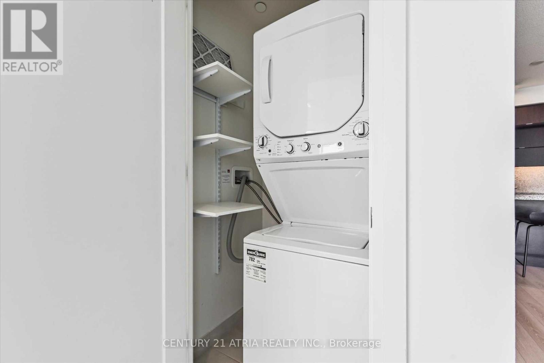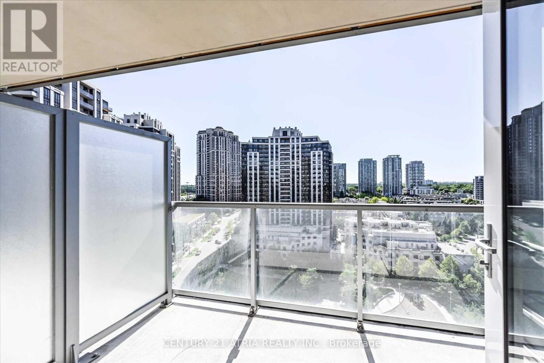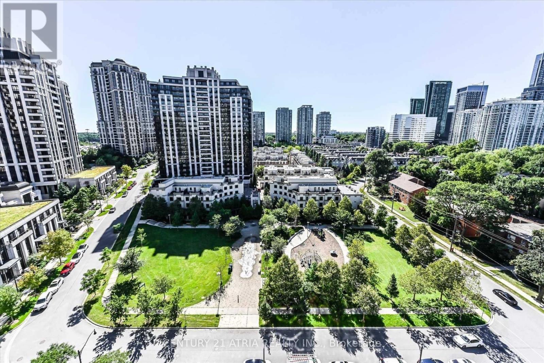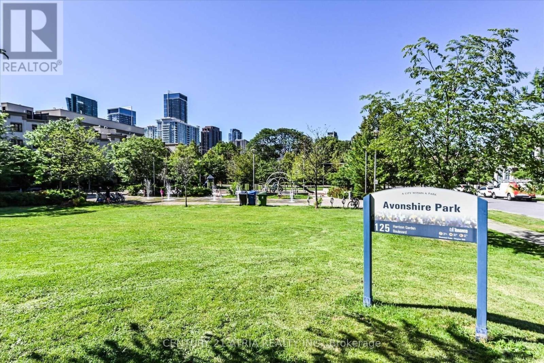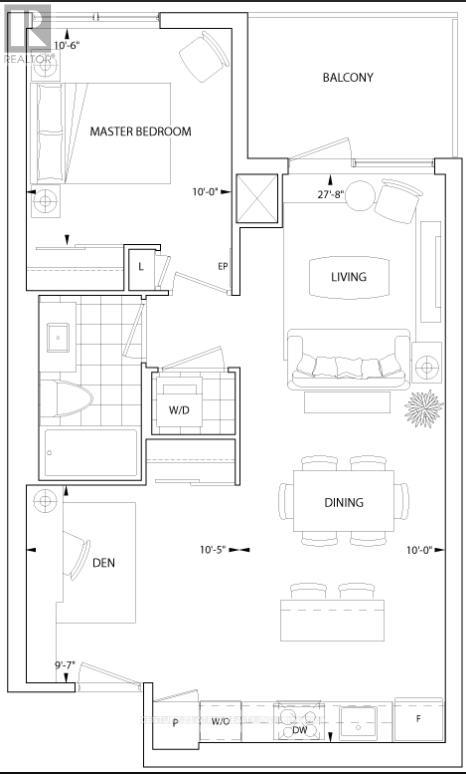2 Bedroom
1 Bathroom
600 - 699 ft2
Central Air Conditioning
$2,550 Monthly
**Stunning** Del Managed Condominium In Vibrant North York. Steps To Public Transit, Parks, Schools, Theatres And Shopping. This 1+1 Bedroom Unit Provides A Clear And Unobstructed View Of The Park With A Massive Balcony And Endless Natural Light. Modern Open Concept Kitchen With Gorgeous Appliances And Granite Countertops. Close And Convenient To All Amenities, But A Minute Away From Busy Streets And Highway. Unit Is Unfurnished And Virtually Staged For Visualization Purposes. (id:53661)
Property Details
|
MLS® Number
|
C12429379 |
|
Property Type
|
Single Family |
|
Neigbourhood
|
Avondale |
|
Community Name
|
Willowdale East |
|
Amenities Near By
|
Park, Schools |
|
Community Features
|
Pet Restrictions |
|
Features
|
Balcony, Carpet Free |
|
Parking Space Total
|
1 |
|
View Type
|
View |
Building
|
Bathroom Total
|
1 |
|
Bedrooms Above Ground
|
1 |
|
Bedrooms Below Ground
|
1 |
|
Bedrooms Total
|
2 |
|
Amenities
|
Security/concierge, Storage - Locker |
|
Appliances
|
Dishwasher, Dryer, Hood Fan, Microwave, Range, Washer, Window Coverings, Refrigerator |
|
Cooling Type
|
Central Air Conditioning |
|
Exterior Finish
|
Concrete |
|
Flooring Type
|
Laminate |
|
Size Interior
|
600 - 699 Ft2 |
|
Type
|
Apartment |
Parking
Land
|
Acreage
|
No |
|
Land Amenities
|
Park, Schools |
Rooms
| Level |
Type |
Length |
Width |
Dimensions |
|
Main Level |
Kitchen |
3.94 m |
3.05 m |
3.94 m x 3.05 m |
|
Main Level |
Den |
2.92 m |
3.2 m |
2.92 m x 3.2 m |
|
Main Level |
Living Room |
6.4 m |
3.05 m |
6.4 m x 3.05 m |
|
Main Level |
Dining Room |
6.4 m |
3.05 m |
6.4 m x 3.05 m |
|
Main Level |
Primary Bedroom |
3.2 m |
3.05 m |
3.2 m x 3.05 m |
https://www.realtor.ca/real-estate/28918640/1235-120-harrison-garden-boulevard-toronto-willowdale-east-willowdale-east

