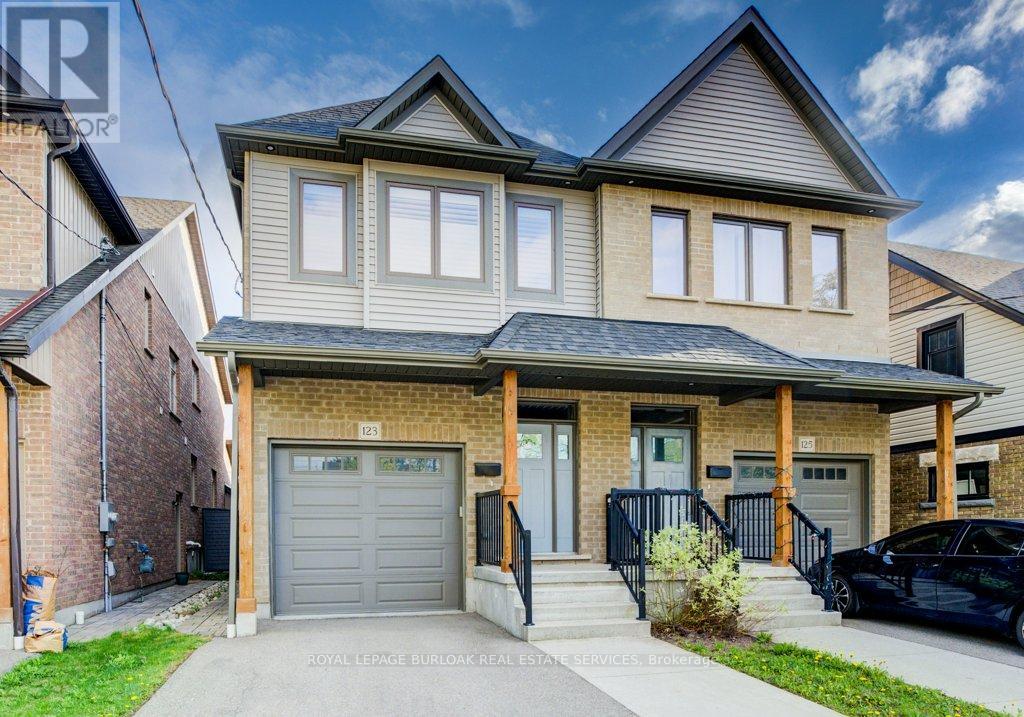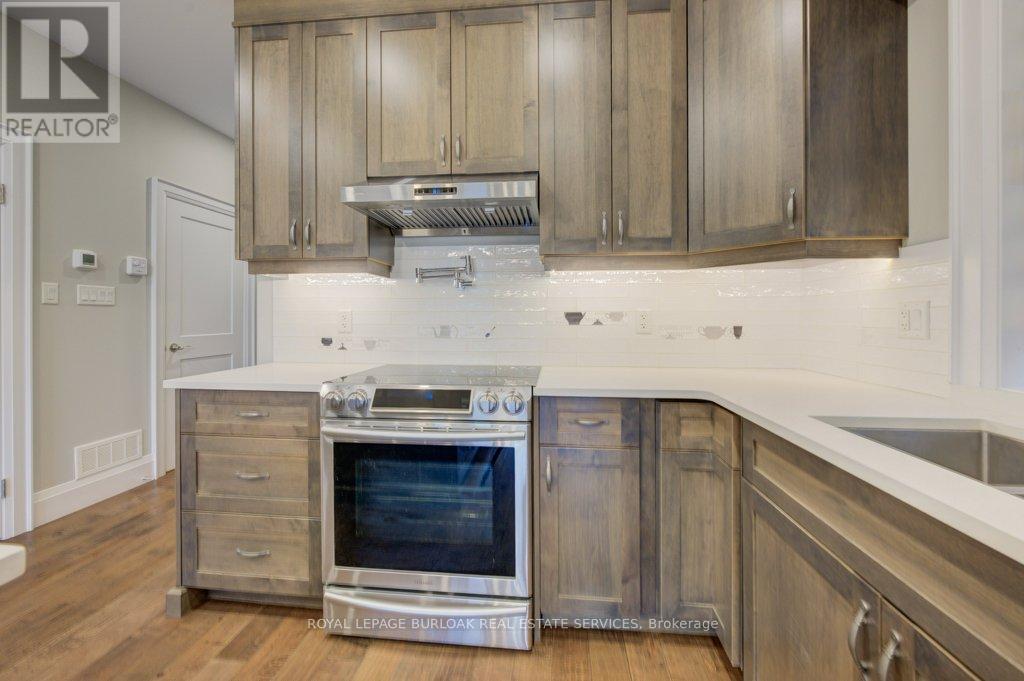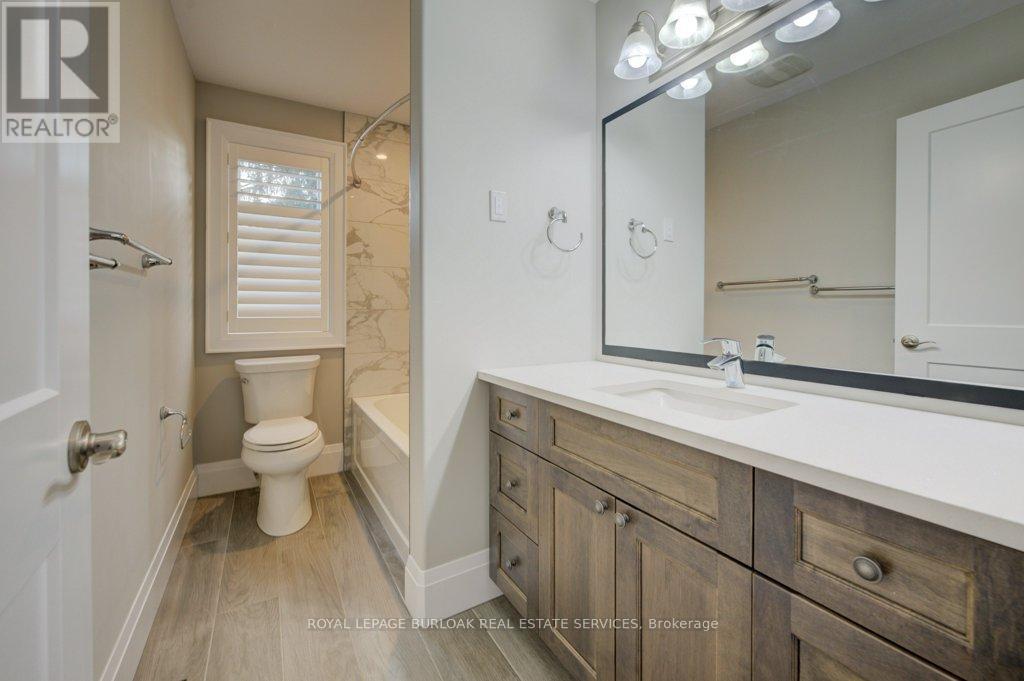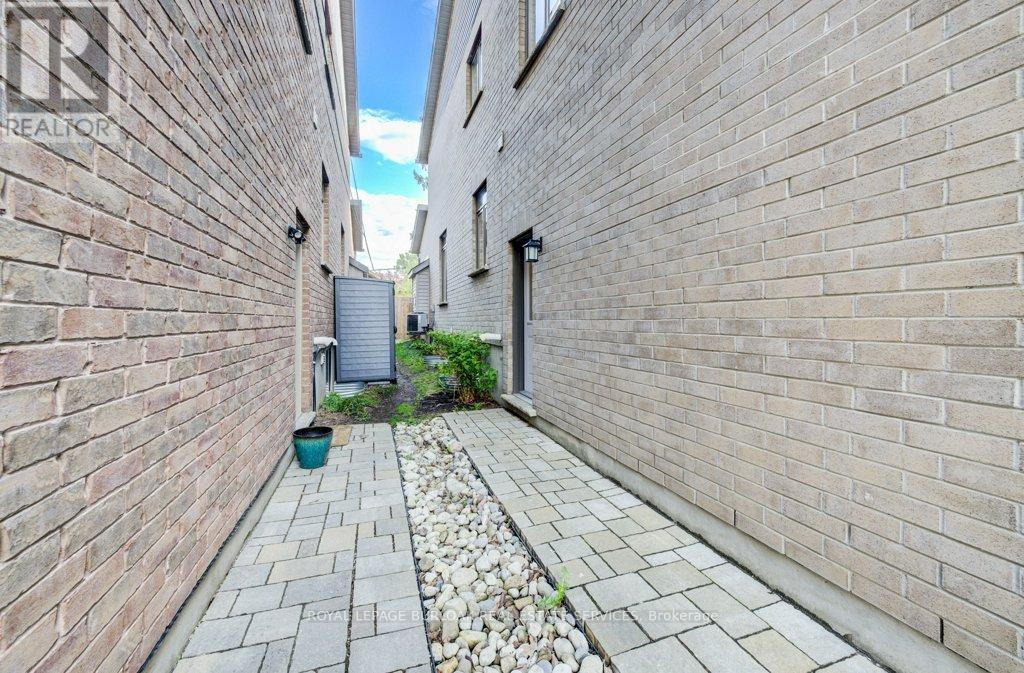4 Bedroom
4 Bathroom
1,500 - 2,000 ft2
Fireplace
Central Air Conditioning
Forced Air
$999,000
Welcome to this custom built semi-detached in the heart of Kitchener, built by Copper Bay Homes, a well-known builder in Waterloo region. 4 (3 + 1) bedrooms, 4 (2+2) bathrooms. Carpet free throughout the house. Open concept kitchen, living room and dining room with 9 ceiling. Custom cabinet and pantry, solid surface countertops. The 2nd floor offers a large primary bedroom with walk-in closet and 4 pcs ensuite and 2 other good sized bedrooms. Fully finished basement with separate entrance offers a large recreation room, one bedroom/office and a 2 pcs bathroom which can be easily upgraded to a full bathroom. Laundry on main floor. Rough-in for central VAC and basement heated floor. Very well-maintained house. Walking distance to Google building, Grant River Hospital, Downtown Kitchener, Station Park shops and restaurants, Iron Horse Trails, Schools and LRT stops and much more. A truly must-see house. (id:53661)
Property Details
|
MLS® Number
|
X12152117 |
|
Property Type
|
Single Family |
|
Neigbourhood
|
K-W Hospital |
|
Features
|
Sump Pump |
|
Parking Space Total
|
5 |
Building
|
Bathroom Total
|
4 |
|
Bedrooms Above Ground
|
3 |
|
Bedrooms Below Ground
|
1 |
|
Bedrooms Total
|
4 |
|
Age
|
6 To 15 Years |
|
Amenities
|
Fireplace(s) |
|
Appliances
|
Water Heater - Tankless, Water Heater, Water Meter, Water Softener, Dishwasher, Dryer, Stove, Washer, Refrigerator |
|
Basement Features
|
Separate Entrance |
|
Basement Type
|
Full |
|
Construction Style Attachment
|
Semi-detached |
|
Cooling Type
|
Central Air Conditioning |
|
Exterior Finish
|
Brick |
|
Fire Protection
|
Smoke Detectors |
|
Fireplace Present
|
Yes |
|
Flooring Type
|
Hardwood |
|
Foundation Type
|
Concrete |
|
Half Bath Total
|
2 |
|
Heating Fuel
|
Natural Gas |
|
Heating Type
|
Forced Air |
|
Stories Total
|
2 |
|
Size Interior
|
1,500 - 2,000 Ft2 |
|
Type
|
House |
|
Utility Water
|
Municipal Water |
Parking
Land
|
Acreage
|
No |
|
Sewer
|
Sanitary Sewer |
|
Size Depth
|
150 Ft ,9 In |
|
Size Frontage
|
21 Ft ,7 In |
|
Size Irregular
|
21.6 X 150.8 Ft |
|
Size Total Text
|
21.6 X 150.8 Ft|under 1/2 Acre |
Rooms
| Level |
Type |
Length |
Width |
Dimensions |
|
Second Level |
Primary Bedroom |
4.92 m |
5.92 m |
4.92 m x 5.92 m |
|
Second Level |
Bedroom 2 |
3.21 m |
4.26 m |
3.21 m x 4.26 m |
|
Second Level |
Bedroom 3 |
3.76 m |
3.72 m |
3.76 m x 3.72 m |
|
Second Level |
Bathroom |
1.59 m |
2.99 m |
1.59 m x 2.99 m |
|
Basement |
Bedroom 4 |
3.09 m |
2.81 m |
3.09 m x 2.81 m |
|
Basement |
Bathroom |
1.53 m |
1.79 m |
1.53 m x 1.79 m |
|
Basement |
Recreational, Games Room |
4.73 m |
9.9 m |
4.73 m x 9.9 m |
|
Main Level |
Kitchen |
4.96 m |
3.75 m |
4.96 m x 3.75 m |
|
Main Level |
Living Room |
4.96 m |
6.92 m |
4.96 m x 6.92 m |
|
Main Level |
Dining Room |
4.96 m |
6.92 m |
4.96 m x 6.92 m |
|
Main Level |
Bathroom |
0.82 m |
2.28 m |
0.82 m x 2.28 m |
|
Main Level |
Laundry Room |
|
|
Measurements not available |
Utilities
|
Electricity
|
Installed |
|
Sewer
|
Installed |
https://www.realtor.ca/real-estate/28320723/123-walter-street-kitchener










































