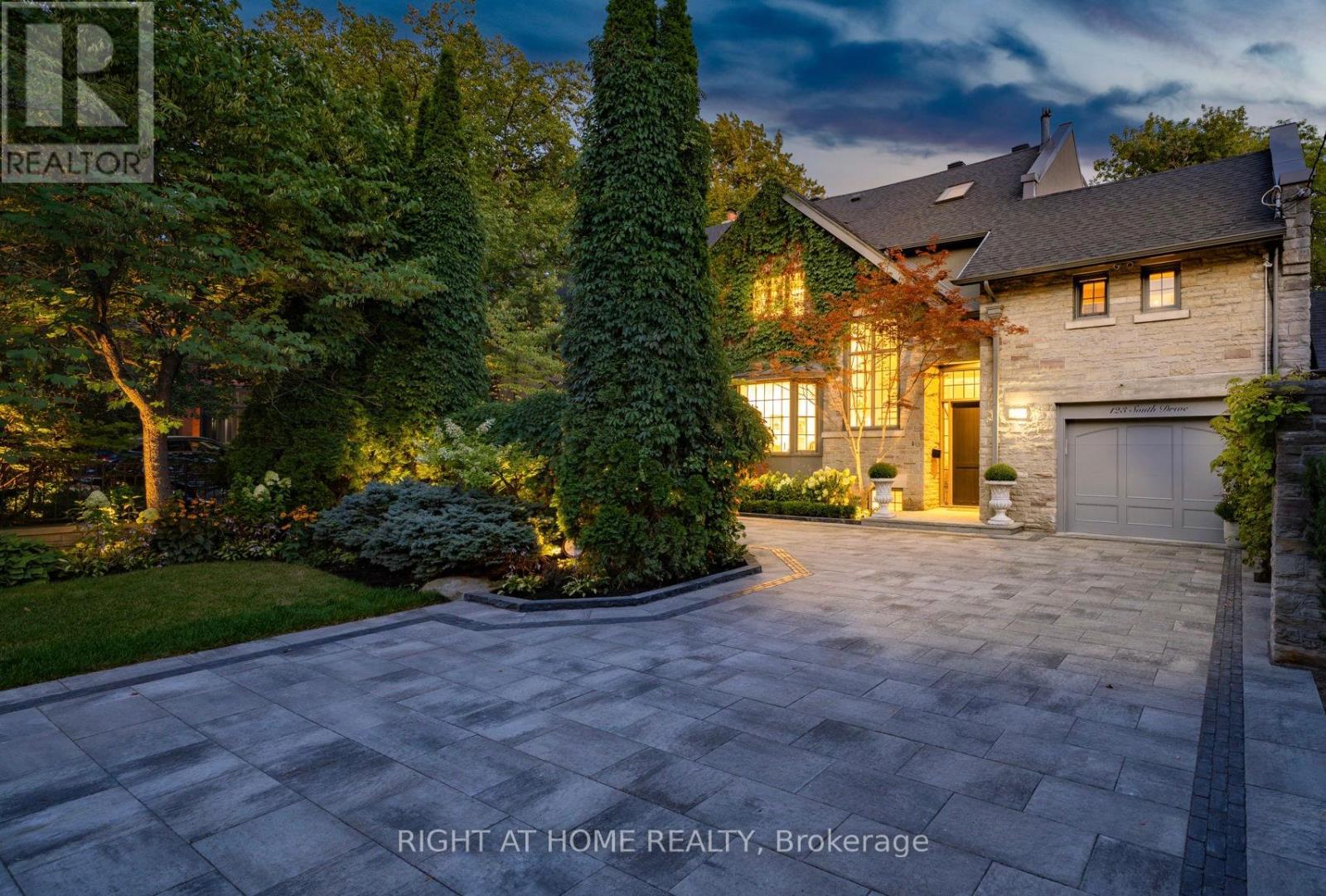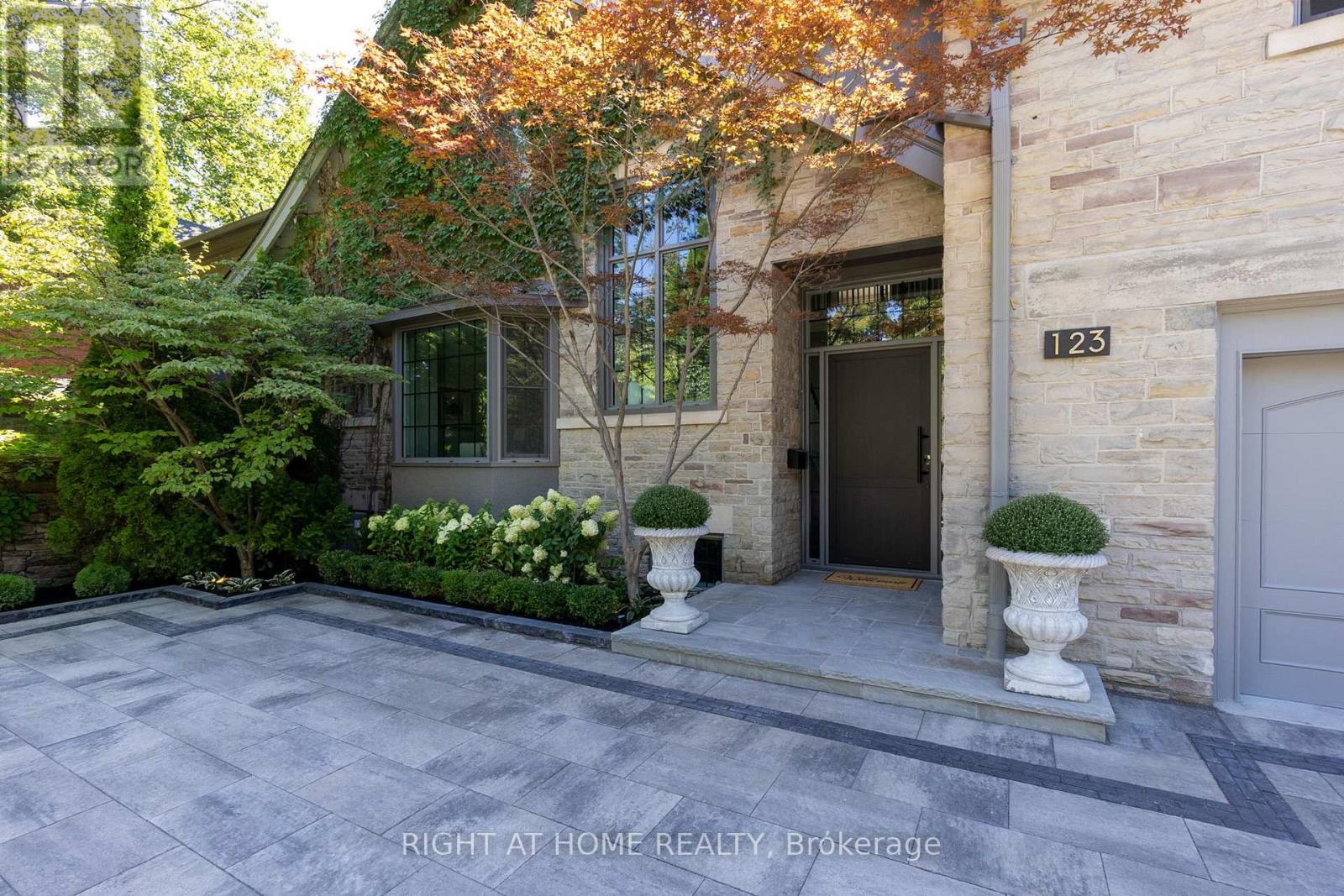4 Bedroom
5 Bathroom
3,500 - 5,000 ft2
Fireplace
Indoor Pool
Central Air Conditioning
Forced Air
Landscaped, Lawn Sprinkler
$6,888,000
A distinguished Rosedale residence, 123 South Drive exemplifies the rare harmony of heritage, contemporary luxury, and absolute privacy. The main floor is a study in effortless sophistication: a chefs kitchen with statement island and professional-grade appliances flows seamlessly into a family room anchored by a marble-framed gas fireplace and a sun-drenched dining area, which opens through French doors to a secluded backyard sanctuary. An elegant office, overlooking the tranquil front courtyard, provides a serene workspace, completing this impeccably composed level. Outside, the landscaped grounds reveal a sparkling pool with waterfall and a two-level deck with a bespoke outdoor kitchen an entertainers paradise and a haven of quiet repose. Upstairs, the primary retreat unfolds behind double doors, featuring a breezeway dressing room, spa-inspired ensuite, and private terrace with serene views of the backyard oasis. Additional bedrooms and a second-floor family room provide refined comfort and versatility, while the lower level offers a fitness studio, infrared sauna, generous storage, and a well-appointed laundry.Set on one of Rosedale's deepest south-facing lots and moments from premier schools, fine dining, parks, and downtown Toronto, 123 South Drive is a city sanctuary of unparalleled elegance where timeless character meets modern sophistication. (id:53661)
Property Details
|
MLS® Number
|
C12393279 |
|
Property Type
|
Single Family |
|
Neigbourhood
|
University—Rosedale |
|
Community Name
|
Rosedale-Moore Park |
|
Equipment Type
|
Water Heater |
|
Features
|
Lighting, Sauna |
|
Parking Space Total
|
8 |
|
Pool Features
|
Salt Water Pool |
|
Pool Type
|
Indoor Pool |
|
Rental Equipment Type
|
Water Heater |
Building
|
Bathroom Total
|
5 |
|
Bedrooms Above Ground
|
4 |
|
Bedrooms Total
|
4 |
|
Amenities
|
Fireplace(s) |
|
Appliances
|
Water Softener |
|
Basement Development
|
Finished |
|
Basement Type
|
N/a (finished) |
|
Construction Style Attachment
|
Semi-detached |
|
Cooling Type
|
Central Air Conditioning |
|
Exterior Finish
|
Stone, Stucco |
|
Fireplace Present
|
Yes |
|
Fireplace Total
|
2 |
|
Foundation Type
|
Unknown |
|
Half Bath Total
|
2 |
|
Heating Fuel
|
Natural Gas |
|
Heating Type
|
Forced Air |
|
Stories Total
|
3 |
|
Size Interior
|
3,500 - 5,000 Ft2 |
|
Type
|
House |
|
Utility Water
|
Municipal Water |
Parking
Land
|
Acreage
|
No |
|
Landscape Features
|
Landscaped, Lawn Sprinkler |
|
Sewer
|
Sanitary Sewer |
|
Size Depth
|
241 Ft |
|
Size Frontage
|
41 Ft ,4 In |
|
Size Irregular
|
41.4 X 241 Ft |
|
Size Total Text
|
41.4 X 241 Ft |
https://www.realtor.ca/real-estate/28840363/123-south-drive-toronto-rosedale-moore-park-rosedale-moore-park




















































