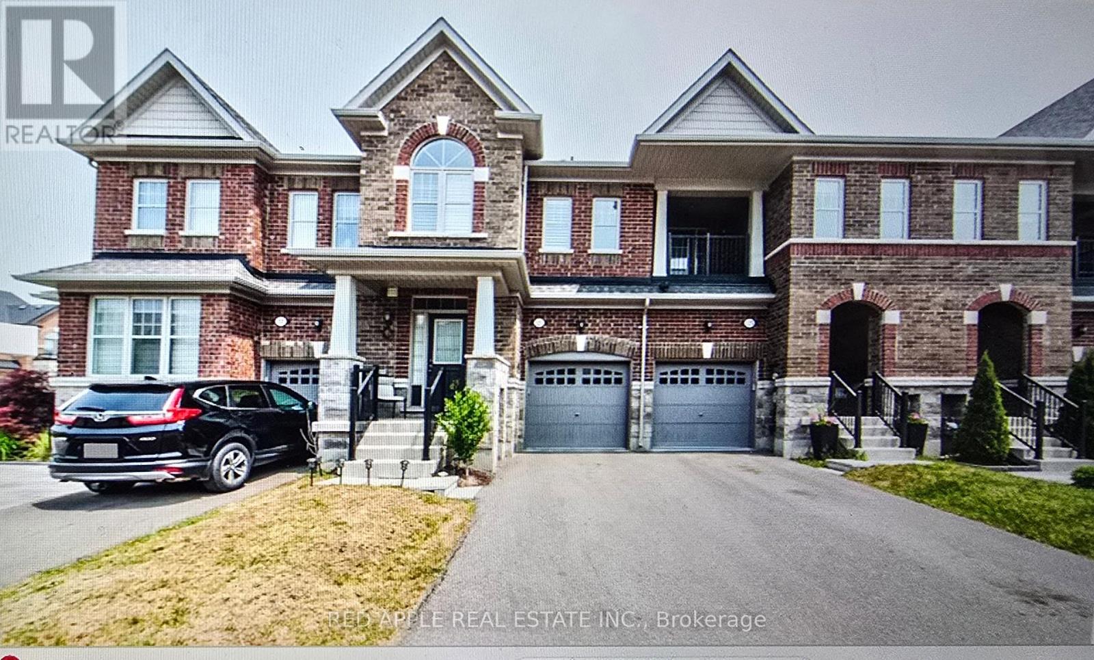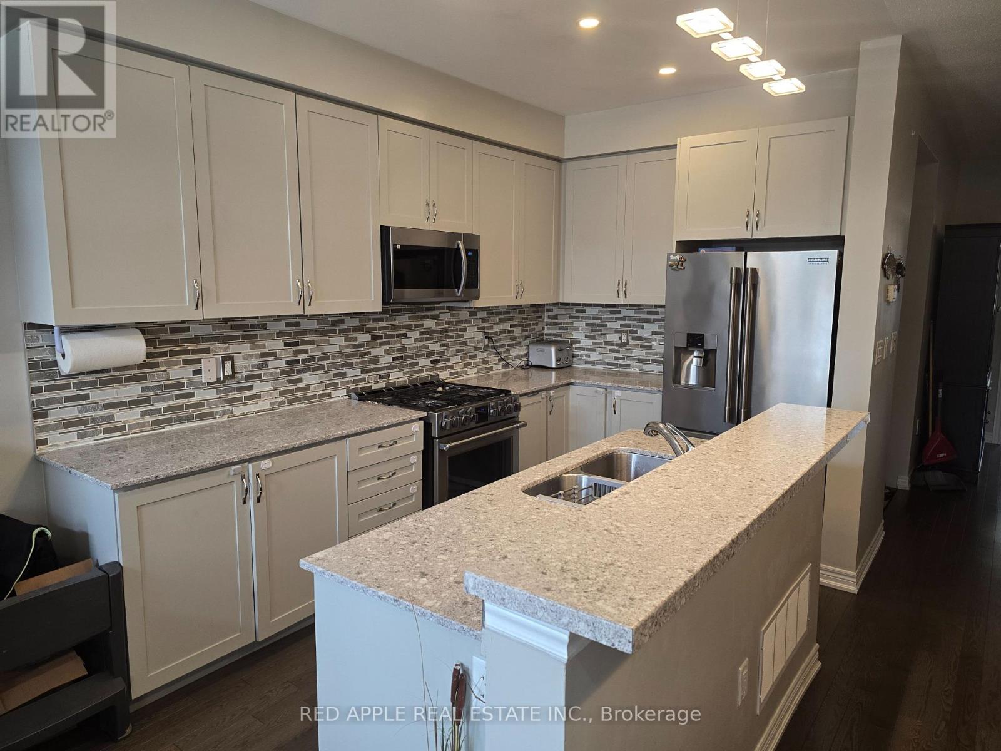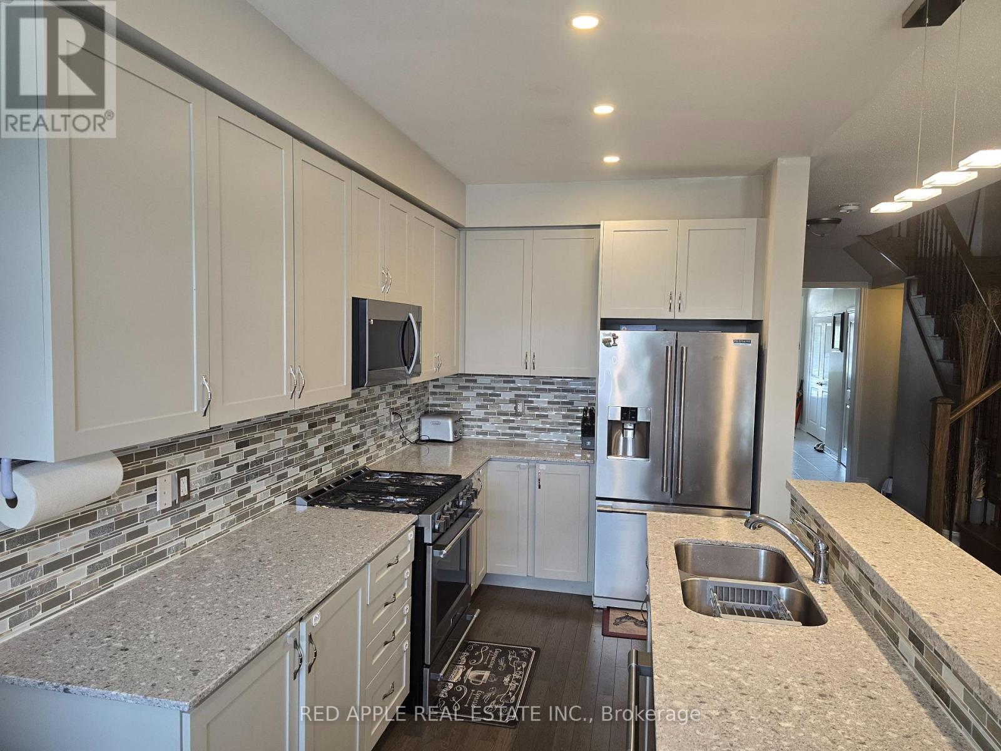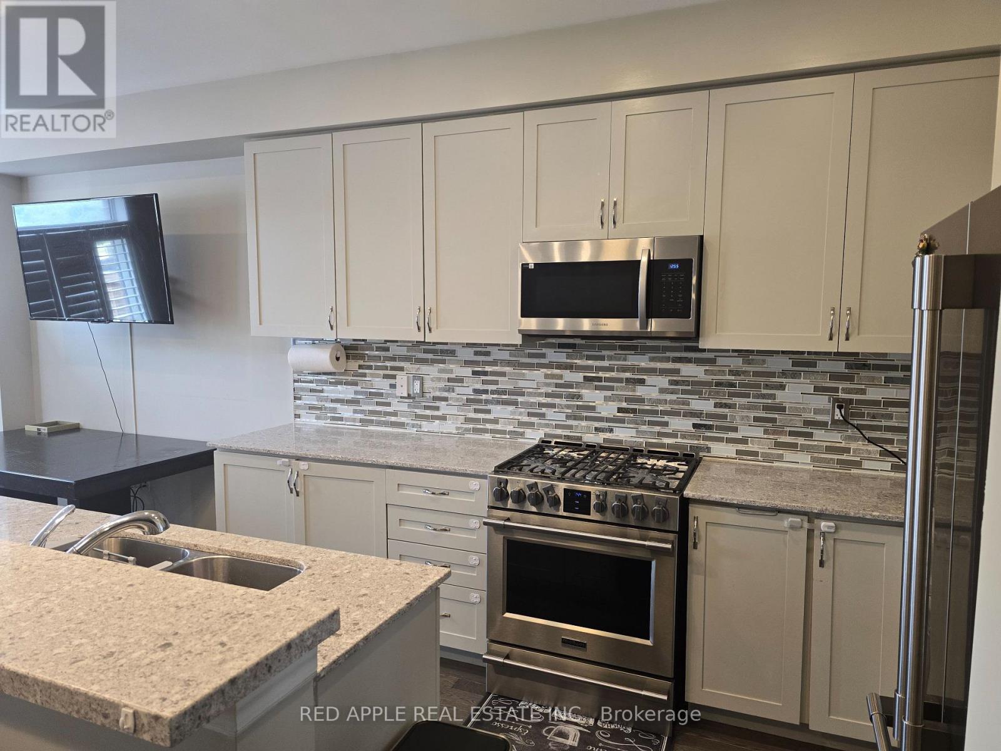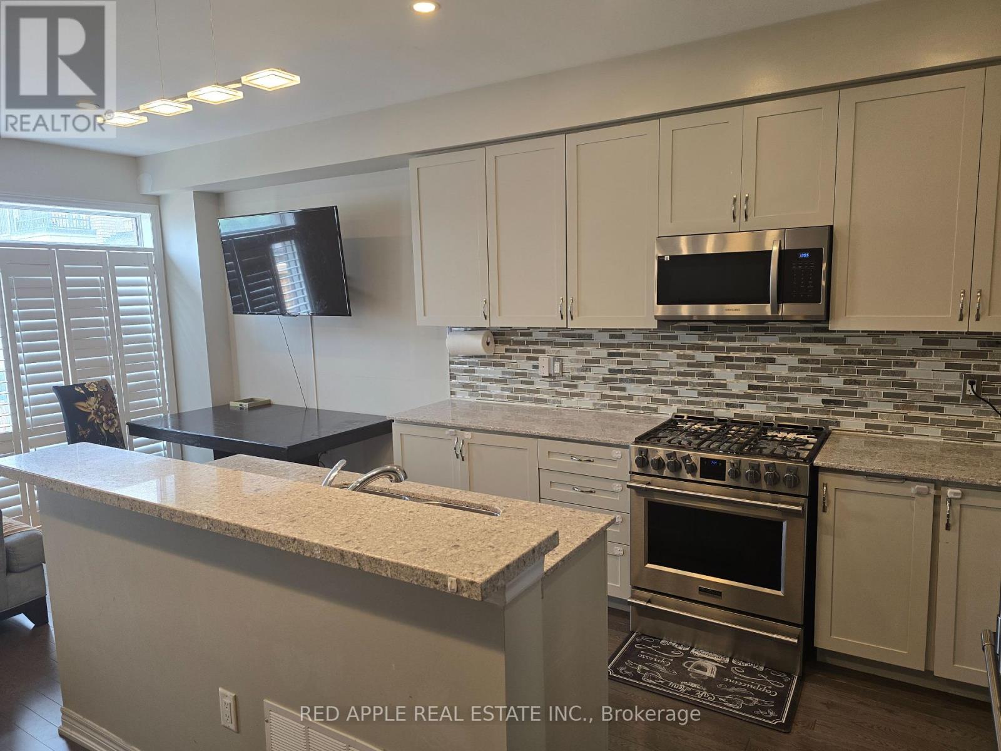4 Bedroom
4 Bathroom
1,500 - 2,000 ft2
Central Air Conditioning
Forced Air
$799,000
Lacated in a highly-sought after south-east area of Caledon, this beautifully maintained executive townhouse has a lot of upgrades, including hardwood floors throughout, quartz counter tops, backsplash, pot lights, to name a few. With 3 generously sized rooms, upgraded ensuite, professionally finished basement, this home can accommodate almost any size family. Conveniently located minutes to Hwy 427, shopping, schools, trails, and mostly all other amenities. This gorgeous home is priced to sell and is a must see! (id:53661)
Property Details
|
MLS® Number
|
W12289729 |
|
Property Type
|
Single Family |
|
Community Name
|
Bolton East |
|
Features
|
Carpet Free |
|
Parking Space Total
|
2 |
Building
|
Bathroom Total
|
4 |
|
Bedrooms Above Ground
|
3 |
|
Bedrooms Below Ground
|
1 |
|
Bedrooms Total
|
4 |
|
Appliances
|
Window Coverings |
|
Basement Development
|
Finished |
|
Basement Type
|
N/a (finished) |
|
Construction Style Attachment
|
Attached |
|
Cooling Type
|
Central Air Conditioning |
|
Exterior Finish
|
Brick |
|
Flooring Type
|
Hardwood, Laminate |
|
Foundation Type
|
Concrete |
|
Half Bath Total
|
1 |
|
Heating Fuel
|
Natural Gas |
|
Heating Type
|
Forced Air |
|
Stories Total
|
2 |
|
Size Interior
|
1,500 - 2,000 Ft2 |
|
Type
|
Row / Townhouse |
|
Utility Water
|
Municipal Water |
Parking
Land
|
Acreage
|
No |
|
Sewer
|
Sanitary Sewer |
|
Size Depth
|
90 Ft ,2 In |
|
Size Frontage
|
20 Ft |
|
Size Irregular
|
20 X 90.2 Ft |
|
Size Total Text
|
20 X 90.2 Ft |
Rooms
| Level |
Type |
Length |
Width |
Dimensions |
|
Second Level |
Primary Bedroom |
4.91 m |
3.72 m |
4.91 m x 3.72 m |
|
Basement |
Bedroom 4 |
4.27 m |
2.93 m |
4.27 m x 2.93 m |
|
Ground Level |
Living Room |
5.58 m |
2.74 m |
5.58 m x 2.74 m |
|
Ground Level |
Kitchen |
2.53 m |
3.66 m |
2.53 m x 3.66 m |
|
Ground Level |
Eating Area |
2.53 m |
2.74 m |
2.53 m x 2.74 m |
|
Ground Level |
Bedroom 2 |
3.14 m |
4.27 m |
3.14 m x 4.27 m |
|
Ground Level |
Bedroom 3 |
4.15 m |
2.47 m |
4.15 m x 2.47 m |
https://www.realtor.ca/real-estate/28615912/123-morra-avenue-caledon-bolton-east-bolton-east

