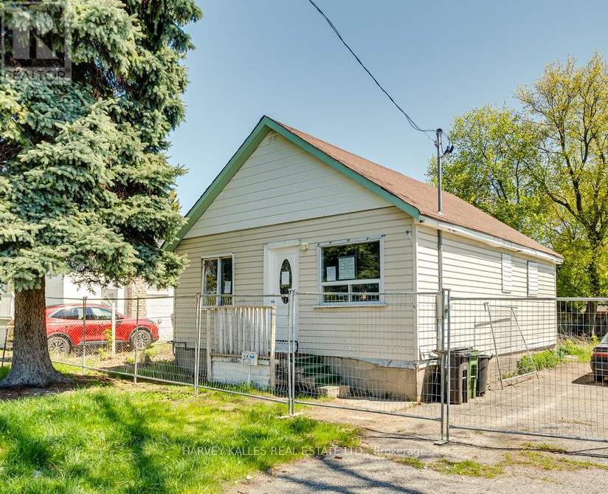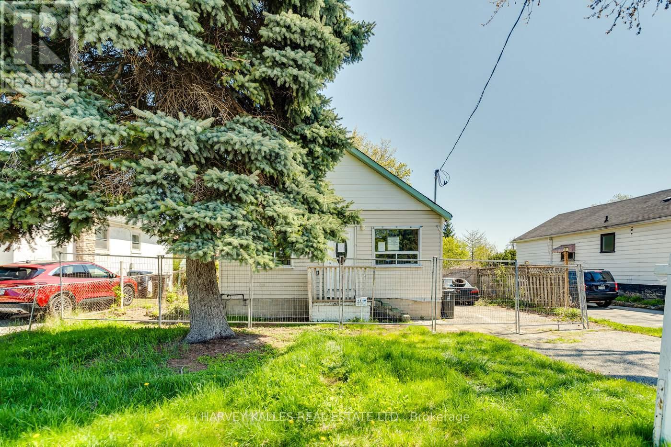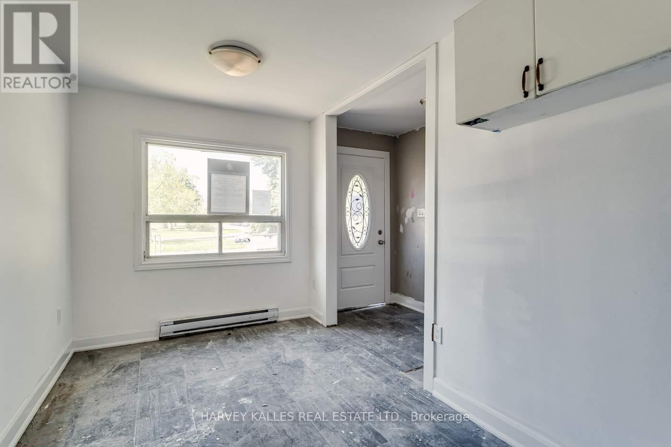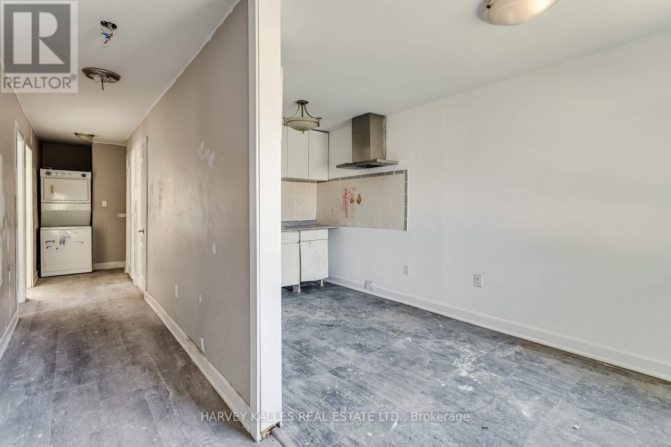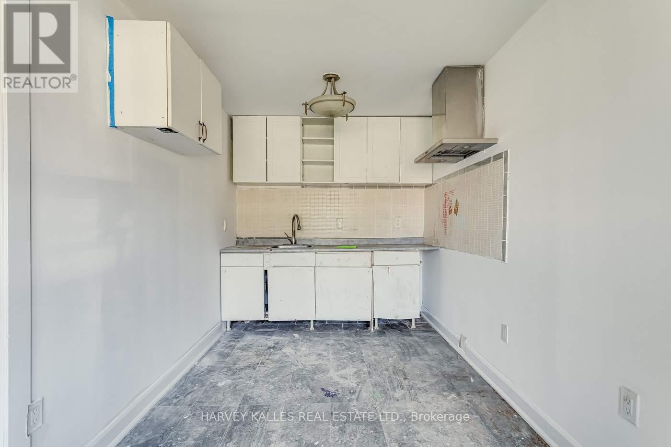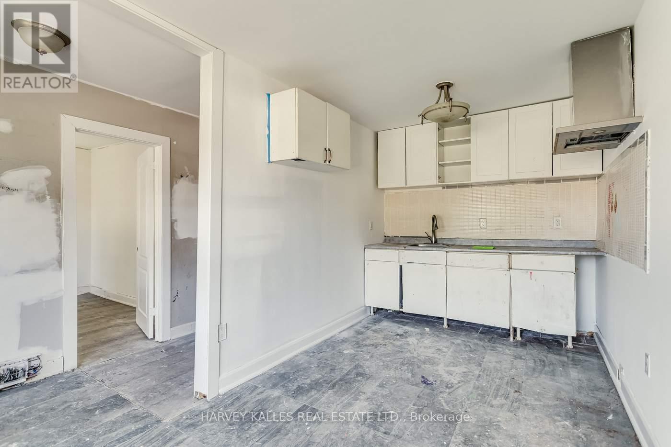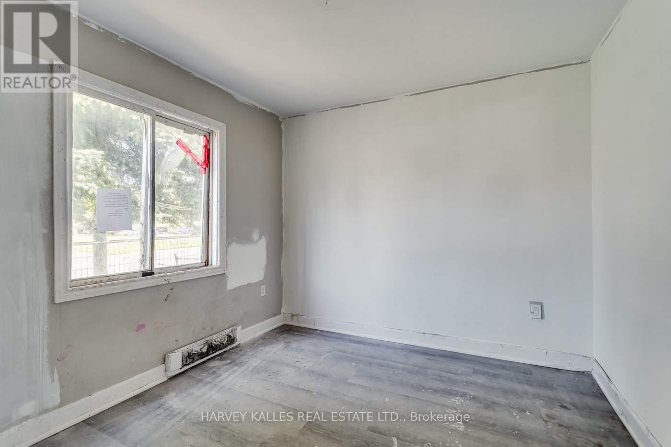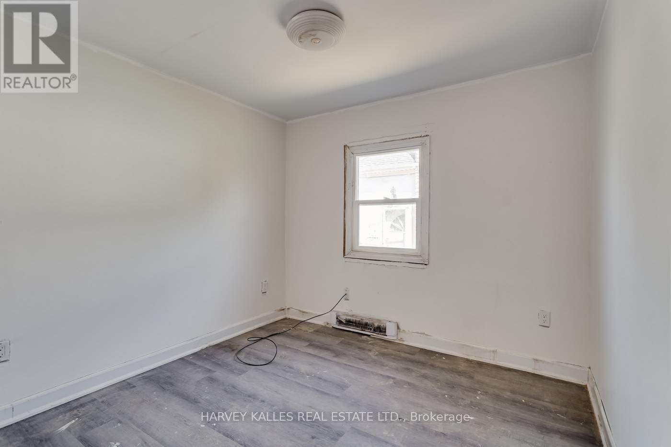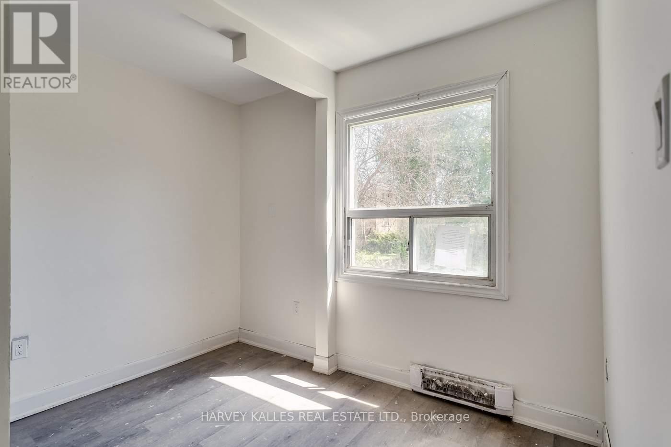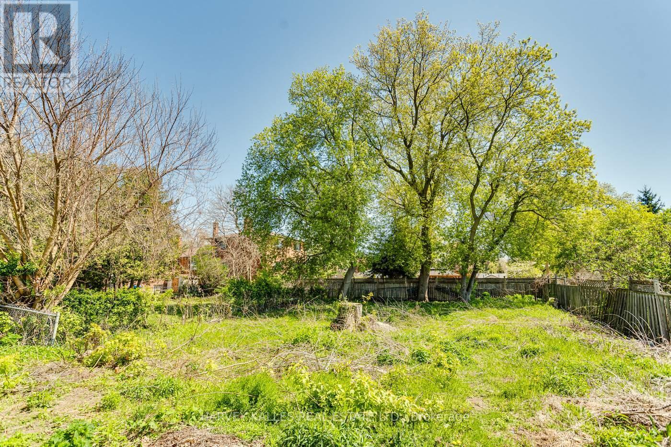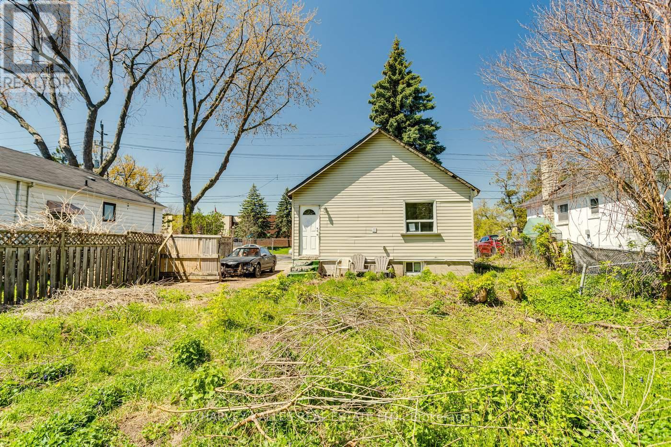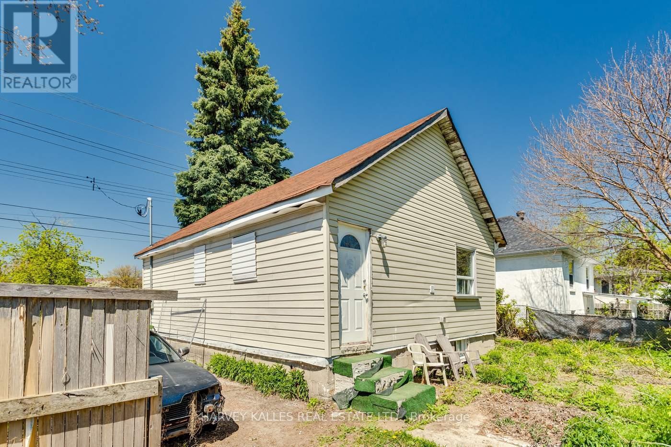2 Bedroom
2 Bathroom
Bungalow
Forced Air
$780,000
Opportunity Awaits At 123 Galloway Rd In Sought-After West Hill, Set On A Generous 50X130 Lot Brimming With Possibility. Whether You're Dreaming Of Building New, Taking On A Full Renovation, Or Reimagining The Existing Structure, It Also Offers An Exceptional Opportunity For A Four-Plex Rental Redevelopment - Perfect For Investors Or End Users Looking To Maximize Value. Permits Are Approved And It's Shovel Ready. Surrounded By Nature And Everyday Convenience, You're Just Minutes From Scenic Parks, Lake Ontario, Beaches, Trails, Shopping, Dining, Public Transit, And So Much More. A Rare Blank Slate In A Growing, In Demand Neighbourhood. (id:53661)
Property Details
|
MLS® Number
|
E12149034 |
|
Property Type
|
Single Family |
|
Neigbourhood
|
Scarborough |
|
Community Name
|
West Hill |
|
Amenities Near By
|
Public Transit, Schools, Place Of Worship, Park |
|
Parking Space Total
|
4 |
Building
|
Bathroom Total
|
2 |
|
Bedrooms Above Ground
|
2 |
|
Bedrooms Total
|
2 |
|
Architectural Style
|
Bungalow |
|
Basement Development
|
Unfinished |
|
Basement Type
|
N/a (unfinished) |
|
Construction Style Attachment
|
Detached |
|
Exterior Finish
|
Aluminum Siding |
|
Foundation Type
|
Unknown |
|
Heating Fuel
|
Natural Gas |
|
Heating Type
|
Forced Air |
|
Stories Total
|
1 |
|
Type
|
House |
|
Utility Water
|
Municipal Water |
Parking
Land
|
Acreage
|
No |
|
Land Amenities
|
Public Transit, Schools, Place Of Worship, Park |
|
Sewer
|
Sanitary Sewer |
|
Size Depth
|
130 Ft |
|
Size Frontage
|
50 Ft |
|
Size Irregular
|
50 X 130 Ft |
|
Size Total Text
|
50 X 130 Ft |
|
Zoning Description
|
Rd(f12;a464*464) |
Rooms
| Level |
Type |
Length |
Width |
Dimensions |
|
Main Level |
Kitchen |
2.35 m |
4.82 m |
2.35 m x 4.82 m |
|
Main Level |
Living Room |
2.87 m |
2.87 m |
2.87 m x 2.87 m |
|
Main Level |
Bedroom |
2.87 m |
2.8 m |
2.87 m x 2.8 m |
|
Main Level |
Bedroom |
2.87 m |
3.05 m |
2.87 m x 3.05 m |
Utilities
https://www.realtor.ca/real-estate/28313876/123-galloway-road-toronto-west-hill-west-hill

