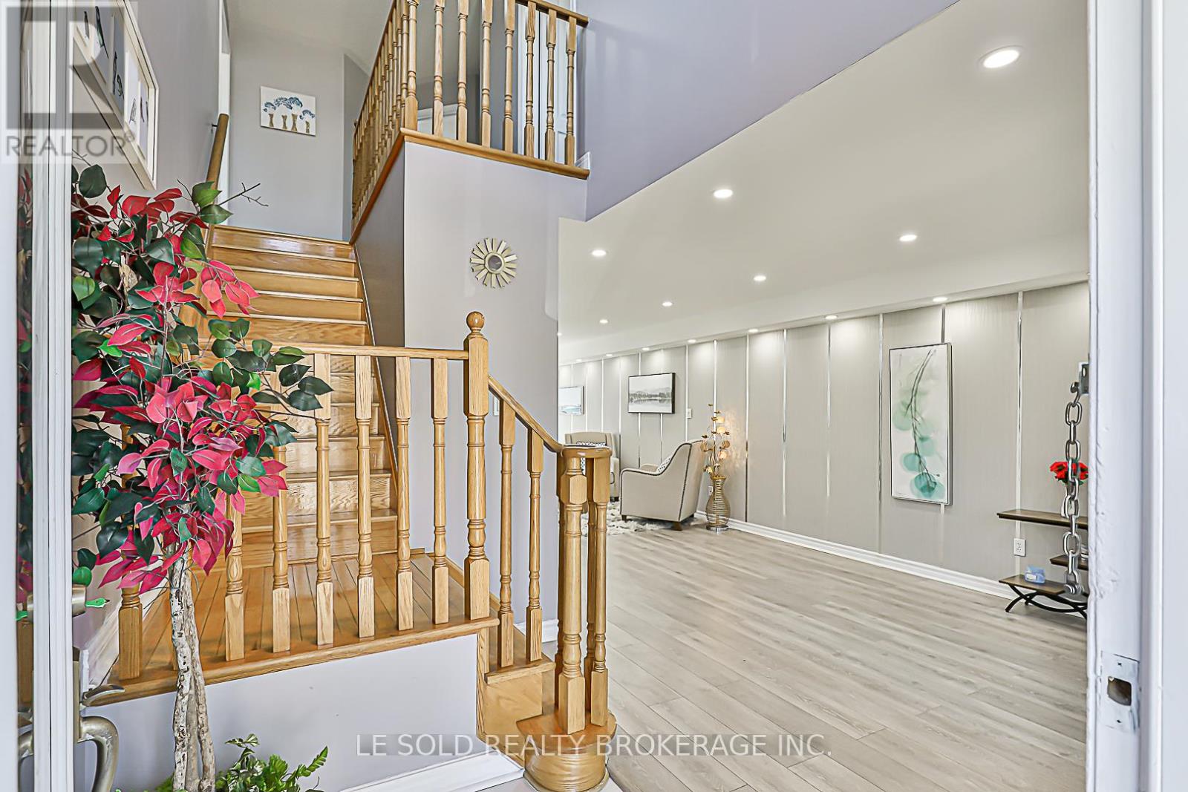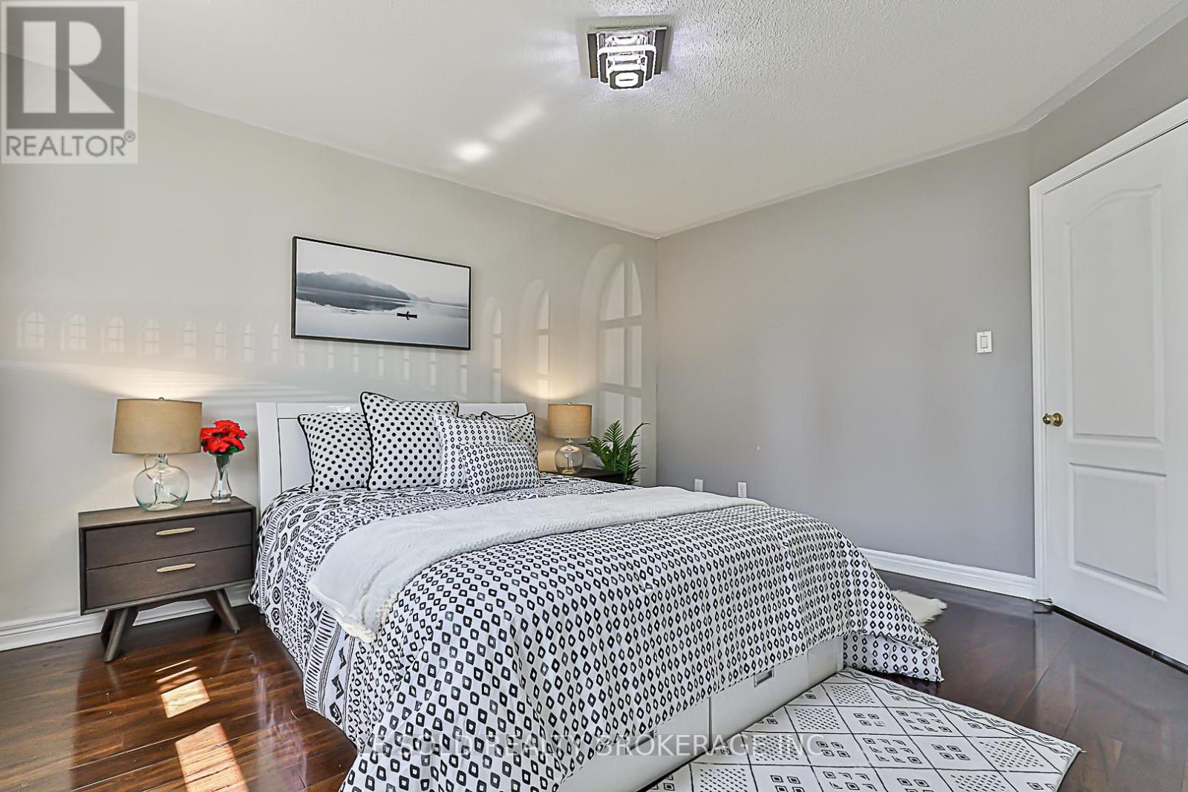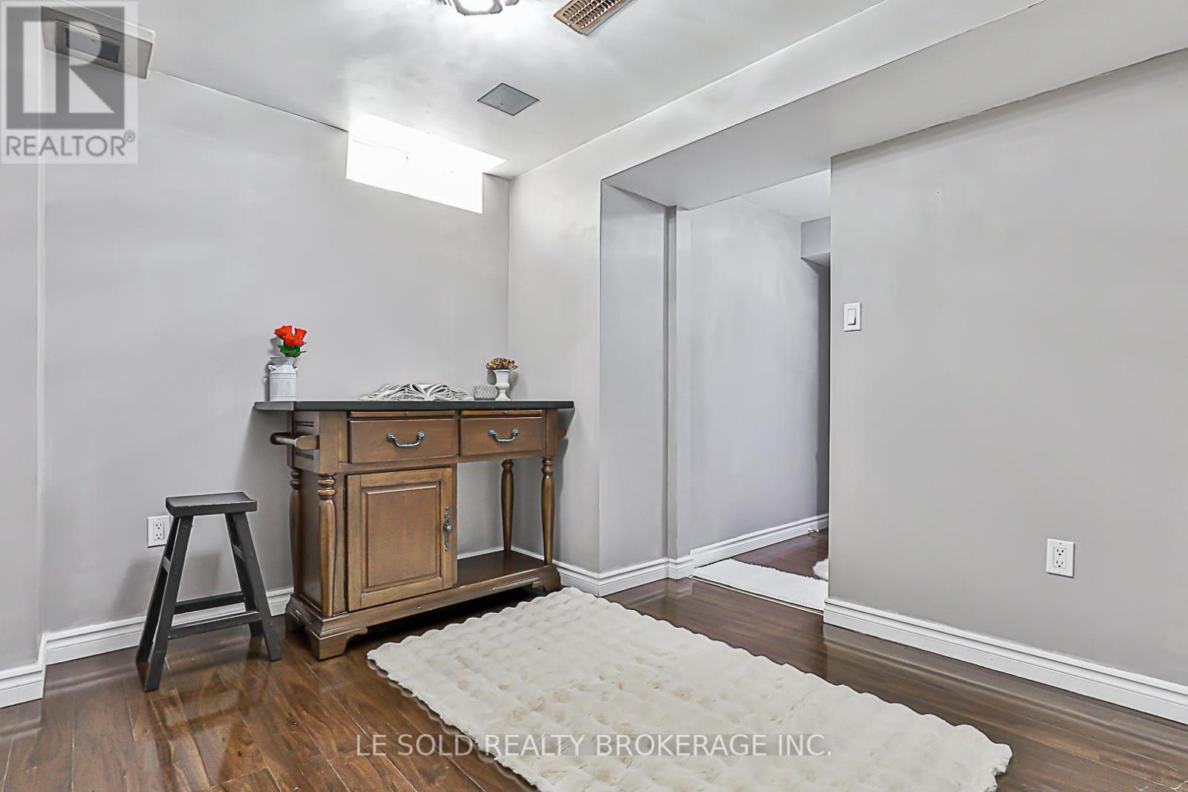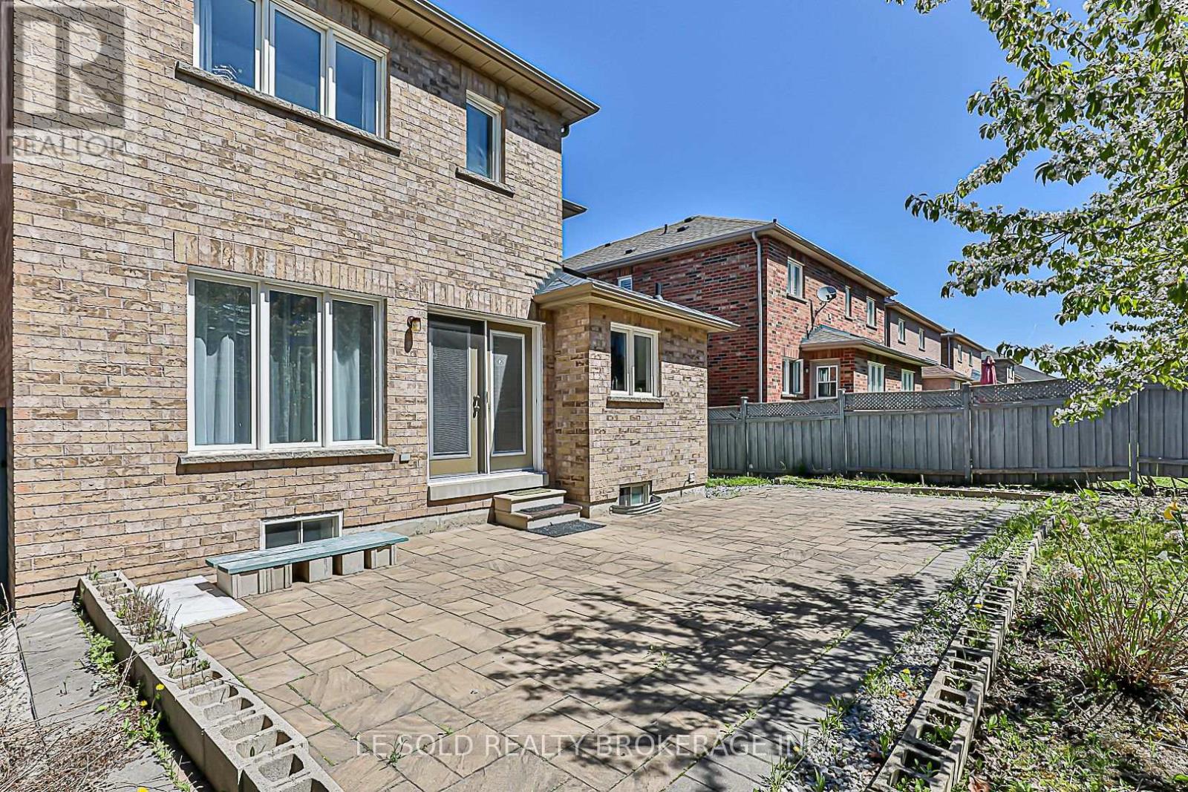5 Bedroom
4 Bathroom
1,500 - 2,000 ft2
Fireplace
Central Air Conditioning
Forced Air
$980,000
Renovated 5-Bedroom Home on a Wide Lot | 7-Car Parking | Income Potential | Low Property Tax Welcome to 123 Flagstone Way, a rare gem in Newmarkets desirable Woodland Hill community! This beautifully updated home sits on a wide, premium lot with a large front yard, spacious backyard, and an extra-wide paved driveway that fits 5 cars plus a double garage for 7 total parking spaces. Perfect for growing families, multigenerational living, or savvy investors. The thoughtfully renovated interior features modern, well-maintained finishes throughout, including stylish flooring, lighting, kitchen, and bathrooms. With 3 bedrooms on the second floor and 2 additional bedrooms in the fully finished basement, this home offers excellent income potential through rental or Airbnb, or private space for extended family. Despite its size and location, the property boasts low property taxes making this home not only beautiful and functional but also a smart financial choice. Key Features: 5 total bedrooms (3 upstairs + 2 in basement) Fully finished basement with rental/in-law suite potential Wide lot with large front and back yards Renovated with modern finishes in excellent condition 7-car parking: 5 on driveway + 2 in double garage No sidewalk = maximum driveway space Low property tax for added value Prime location: minutes to Upper Canada Mall, GO Transit, top schools, parks, and major highways Don't miss this opportunity to own a versatile, upgraded home on a standout lot with unmatched parking and investment potential in one of Newmarkets most family-friendly neighborhoods. (id:53661)
Property Details
|
MLS® Number
|
N12140554 |
|
Property Type
|
Single Family |
|
Neigbourhood
|
Woodland Hill |
|
Community Name
|
Woodland Hill |
|
Amenities Near By
|
Hospital, Park, Public Transit, Schools |
|
Parking Space Total
|
7 |
Building
|
Bathroom Total
|
4 |
|
Bedrooms Above Ground
|
3 |
|
Bedrooms Below Ground
|
2 |
|
Bedrooms Total
|
5 |
|
Appliances
|
Dishwasher, Dryer, Stove, Washer, Window Coverings, Refrigerator |
|
Basement Development
|
Finished |
|
Basement Type
|
N/a (finished) |
|
Construction Style Attachment
|
Detached |
|
Cooling Type
|
Central Air Conditioning |
|
Exterior Finish
|
Brick |
|
Fireplace Present
|
Yes |
|
Flooring Type
|
Laminate, Ceramic |
|
Foundation Type
|
Unknown |
|
Half Bath Total
|
1 |
|
Heating Fuel
|
Natural Gas |
|
Heating Type
|
Forced Air |
|
Stories Total
|
2 |
|
Size Interior
|
1,500 - 2,000 Ft2 |
|
Type
|
House |
|
Utility Water
|
Municipal Water |
Parking
Land
|
Acreage
|
No |
|
Fence Type
|
Fenced Yard |
|
Land Amenities
|
Hospital, Park, Public Transit, Schools |
|
Sewer
|
Sanitary Sewer |
|
Size Depth
|
81 Ft ,4 In |
|
Size Frontage
|
46 Ft ,7 In |
|
Size Irregular
|
46.6 X 81.4 Ft |
|
Size Total Text
|
46.6 X 81.4 Ft |
Rooms
| Level |
Type |
Length |
Width |
Dimensions |
|
Second Level |
Primary Bedroom |
4.02 m |
3.35 m |
4.02 m x 3.35 m |
|
Second Level |
Bedroom 2 |
3.8 m |
2.81 m |
3.8 m x 2.81 m |
|
Second Level |
Bedroom 3 |
2.98 m |
2.72 m |
2.98 m x 2.72 m |
|
Basement |
Bedroom 4 |
3.23 m |
2.11 m |
3.23 m x 2.11 m |
|
Basement |
Bedroom 5 |
|
|
Measurements not available |
|
Basement |
Recreational, Games Room |
|
|
Measurements not available |
|
Main Level |
Living Room |
6.37 m |
3.17 m |
6.37 m x 3.17 m |
|
Main Level |
Dining Room |
6.37 m |
3.17 m |
6.37 m x 3.17 m |
|
Main Level |
Kitchen |
4.97 m |
3.69 m |
4.97 m x 3.69 m |
https://www.realtor.ca/real-estate/28295428/123-flagstone-way-newmarket-woodland-hill-woodland-hill




















































