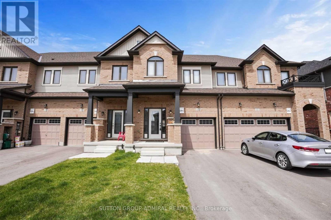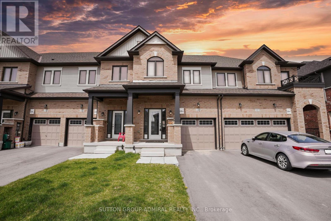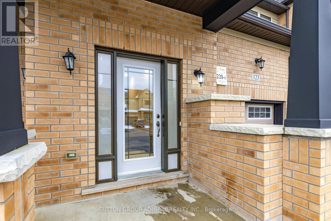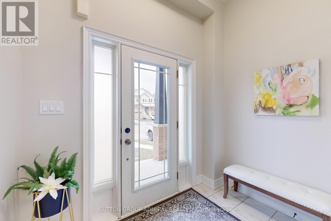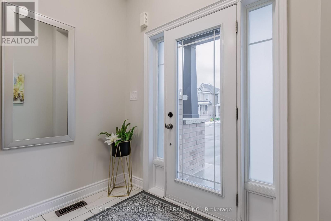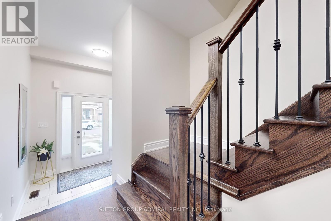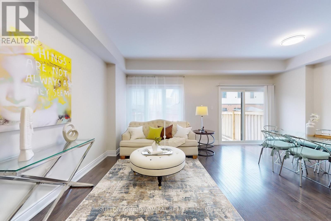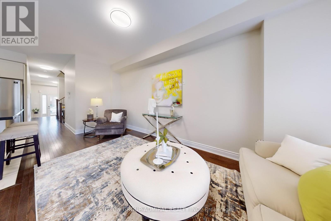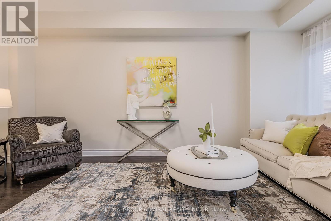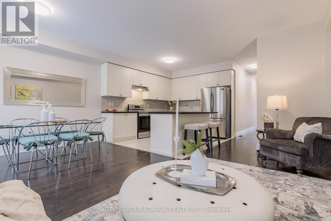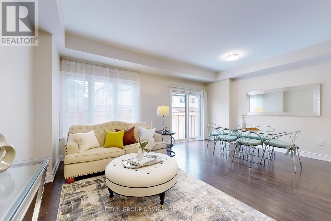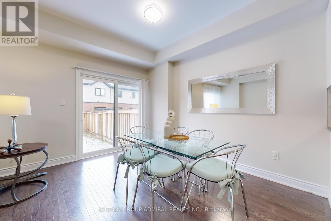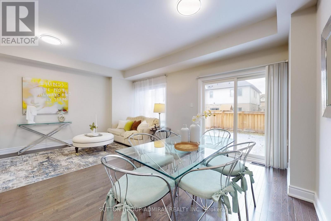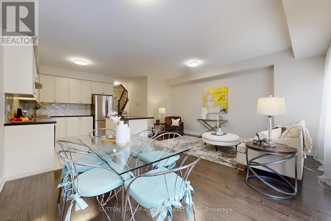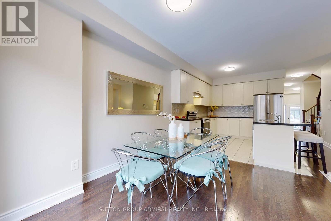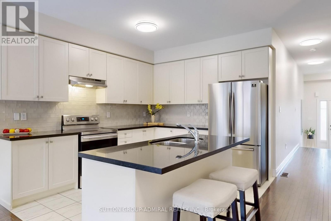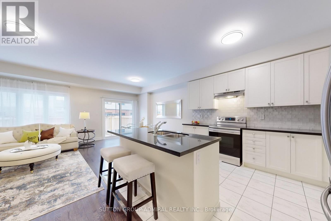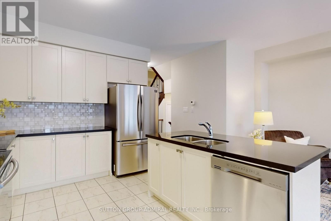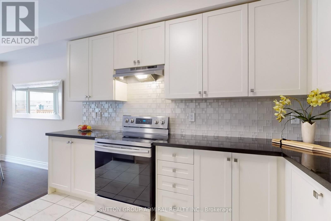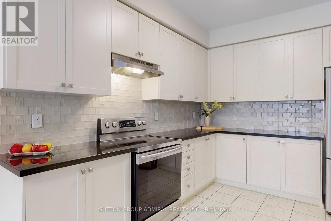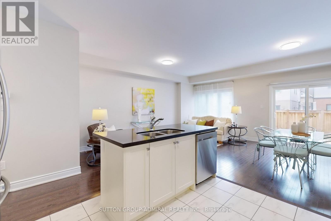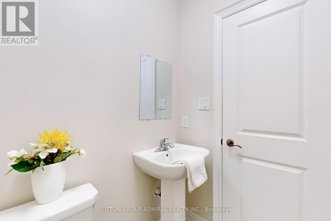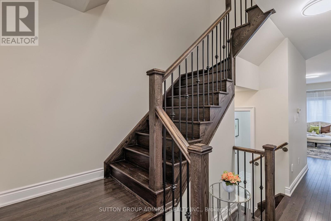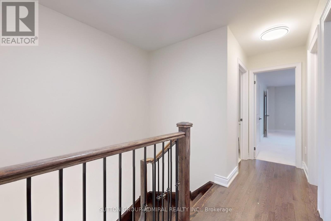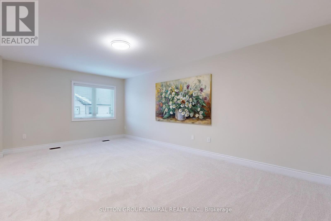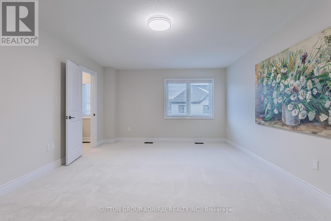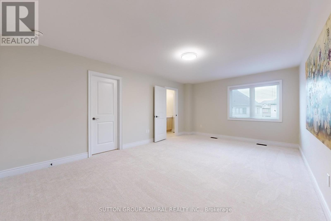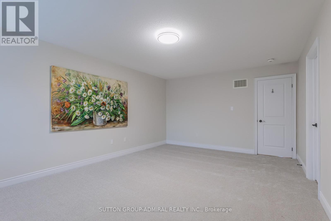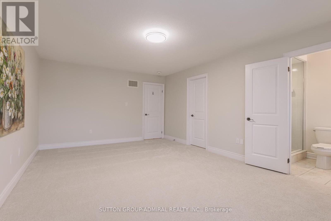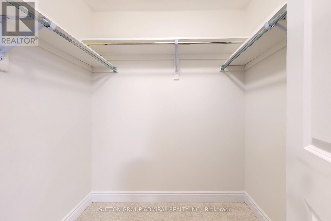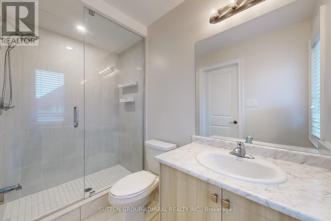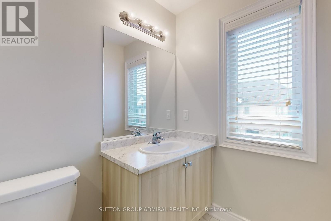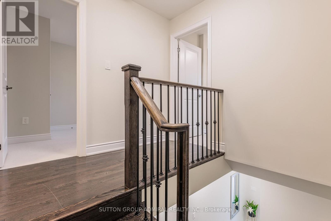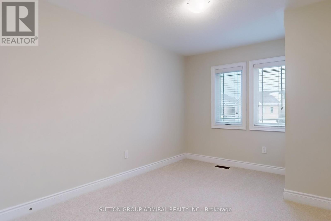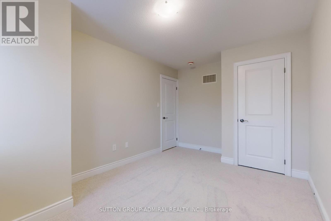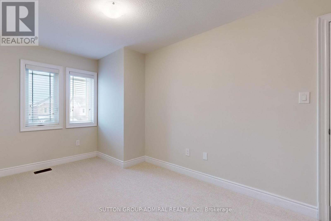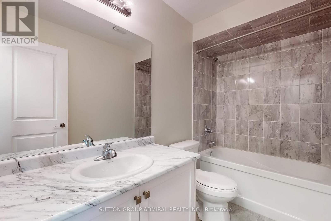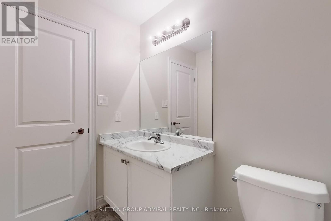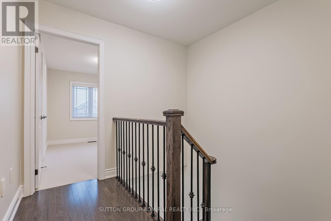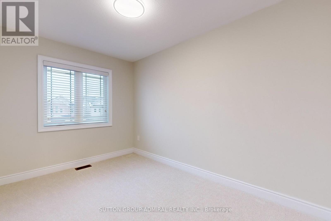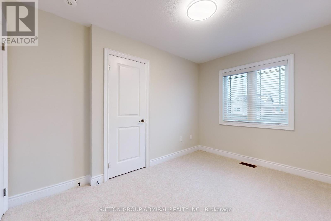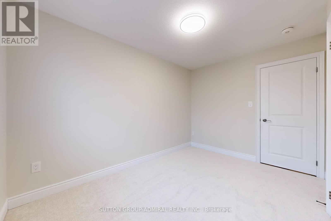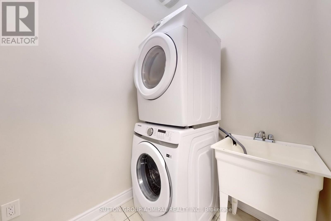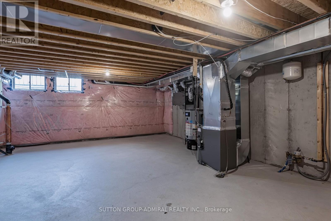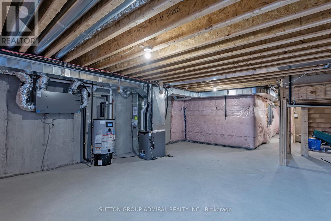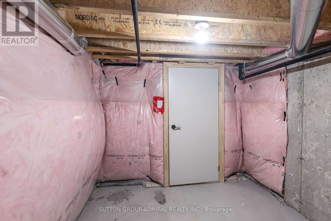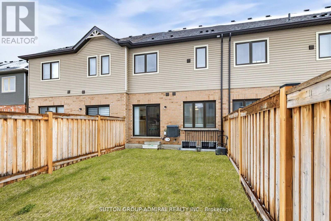3 Bedroom
3 Bathroom
1,500 - 2,000 ft2
Central Air Conditioning, Air Exchanger
Forced Air
$3,200 Monthly
Gorgeous freehold townhome in the desirable treetops community in Alliston. Bright and modern, open concept layout! 9Ft smooth ceilings on main. hardwood on main, 2nd floor hallway. Modern kitchen with quartz countertop, design glass backsplash, masssive centre island with breakfast bar, under-cabinet lighting, S/S appliances. Oak staircase with iron pickets. L arge master bedroom with walk-in closet & 3pc ensuite with Frameless Glass Shower. 2nd floor laundry with sink and linen closet. Unspoilded basement with cold Room. 200 Amp electrical panel. Large fenced backyard. Walking distance to school. Just minutes From Park, Nottawasaga Golf Resort. Perfect location. Minutes from Hwy 400, easy access to top-tier shopping centers and local amenities. (id:53661)
Property Details
|
MLS® Number
|
N12295961 |
|
Property Type
|
Single Family |
|
Community Name
|
Alliston |
|
Amenities Near By
|
Golf Nearby, Park, Schools |
|
Parking Space Total
|
3 |
Building
|
Bathroom Total
|
3 |
|
Bedrooms Above Ground
|
3 |
|
Bedrooms Total
|
3 |
|
Age
|
0 To 5 Years |
|
Amenities
|
Separate Electricity Meters |
|
Appliances
|
Garage Door Opener Remote(s), Water Heater, Dishwasher, Dryer, Stove, Washer, Window Coverings, Refrigerator |
|
Basement Type
|
Full |
|
Construction Style Attachment
|
Attached |
|
Cooling Type
|
Central Air Conditioning, Air Exchanger |
|
Exterior Finish
|
Brick, Vinyl Siding |
|
Flooring Type
|
Hardwood, Ceramic, Carpeted |
|
Foundation Type
|
Concrete |
|
Half Bath Total
|
1 |
|
Heating Fuel
|
Natural Gas |
|
Heating Type
|
Forced Air |
|
Stories Total
|
2 |
|
Size Interior
|
1,500 - 2,000 Ft2 |
|
Type
|
Row / Townhouse |
|
Utility Water
|
Municipal Water |
Parking
Land
|
Acreage
|
No |
|
Fence Type
|
Fenced Yard |
|
Land Amenities
|
Golf Nearby, Park, Schools |
|
Sewer
|
Sanitary Sewer |
|
Size Depth
|
109 Ft ,10 In |
|
Size Frontage
|
19 Ft ,2 In |
|
Size Irregular
|
19.2 X 109.9 Ft |
|
Size Total Text
|
19.2 X 109.9 Ft |
Rooms
| Level |
Type |
Length |
Width |
Dimensions |
|
Second Level |
Primary Bedroom |
4.82 m |
3.87 m |
4.82 m x 3.87 m |
|
Second Level |
Bedroom 2 |
3.35 m |
3 m |
3.35 m x 3 m |
|
Second Level |
Bedroom 3 |
3.59 m |
2.56 m |
3.59 m x 2.56 m |
|
Second Level |
Laundry Room |
3.59 m |
2.56 m |
3.59 m x 2.56 m |
|
Main Level |
Great Room |
4.7 m |
3.05 m |
4.7 m x 3.05 m |
|
Main Level |
Kitchen |
3.05 m |
2.06 m |
3.05 m x 2.06 m |
|
Main Level |
Dining Room |
3.05 m |
2.44 m |
3.05 m x 2.44 m |
|
Main Level |
Foyer |
2.43 m |
1.7 m |
2.43 m x 1.7 m |
https://www.realtor.ca/real-estate/28629422/123-arnold-crescent-new-tecumseth-alliston-alliston

