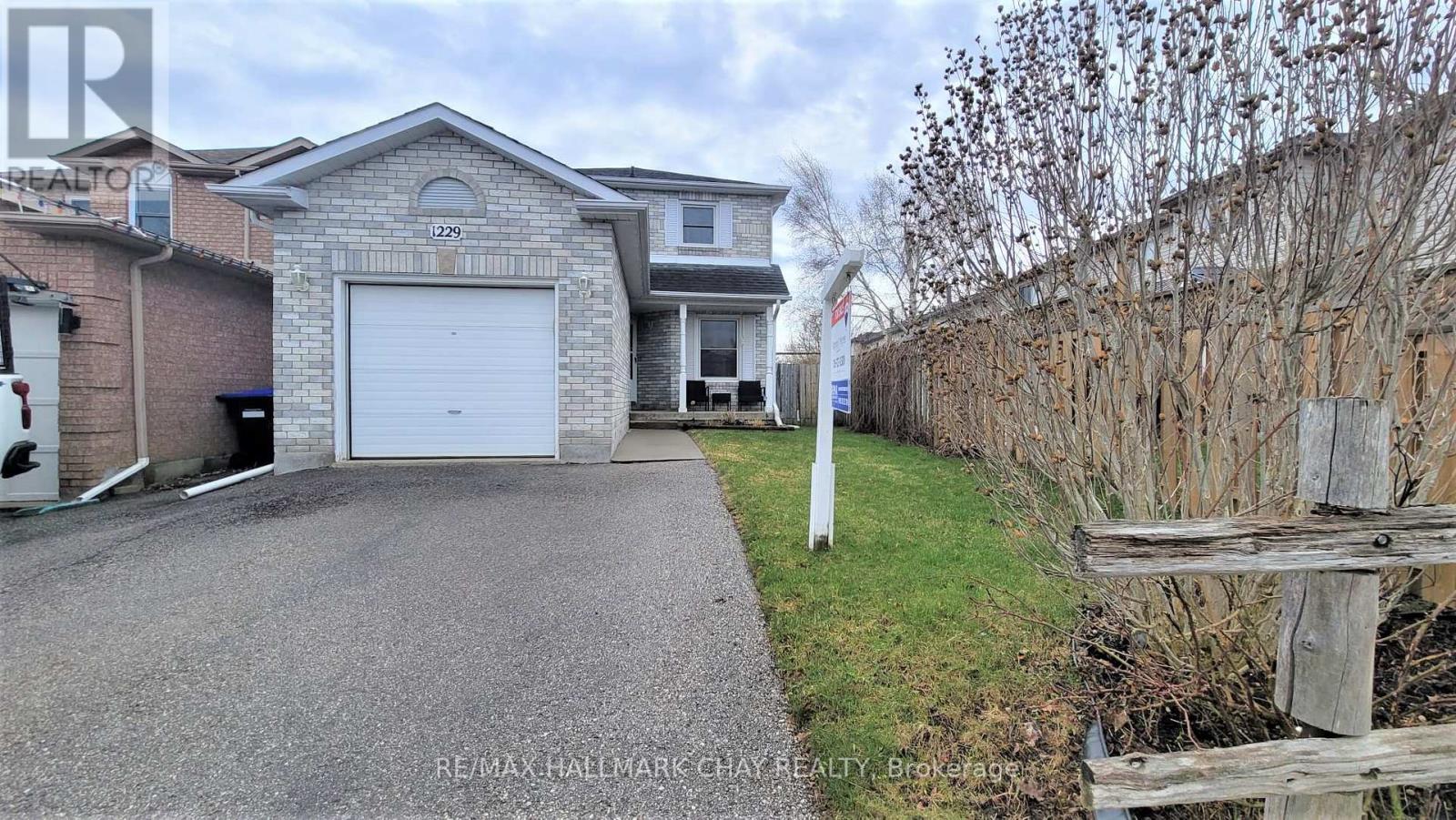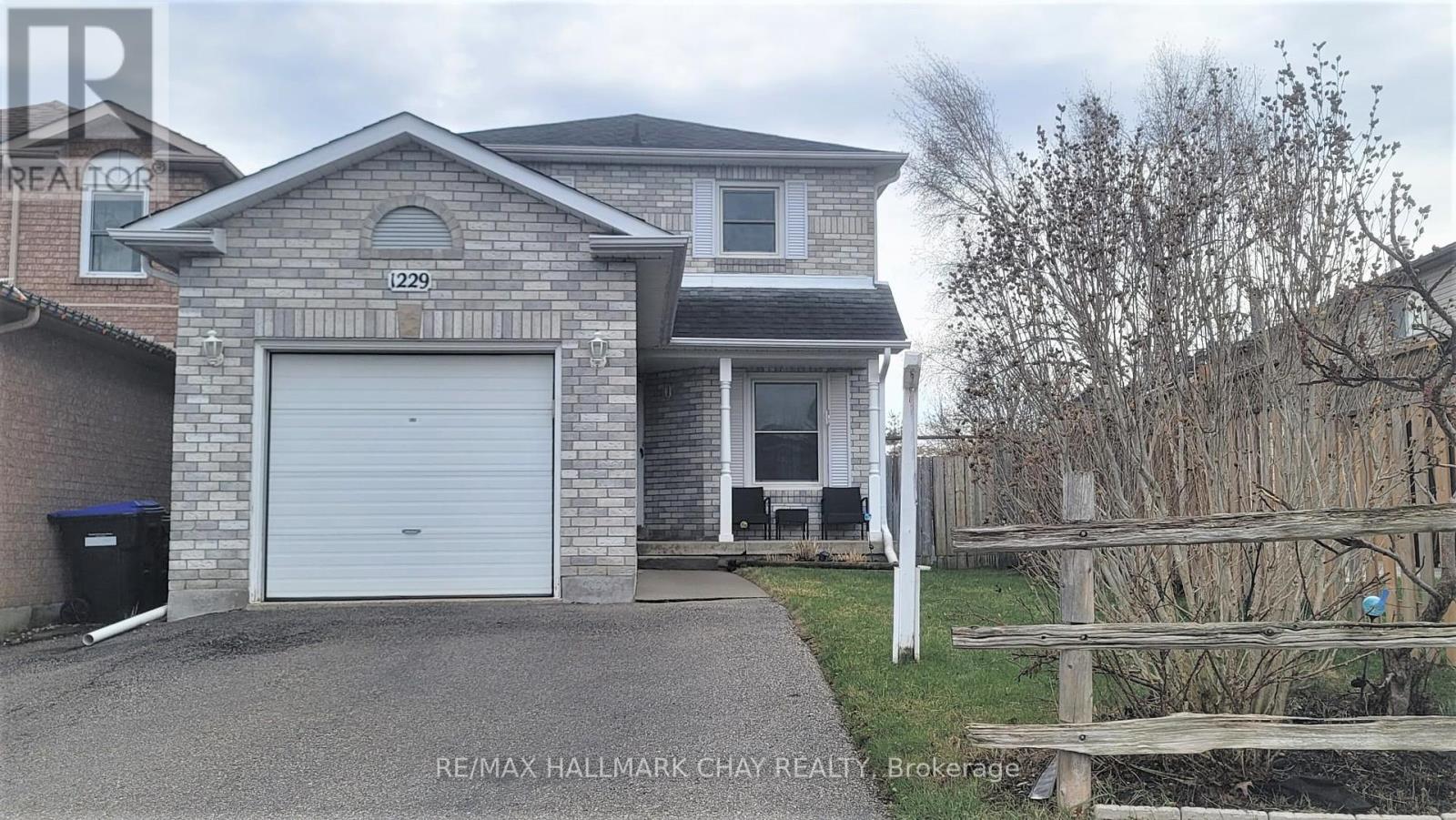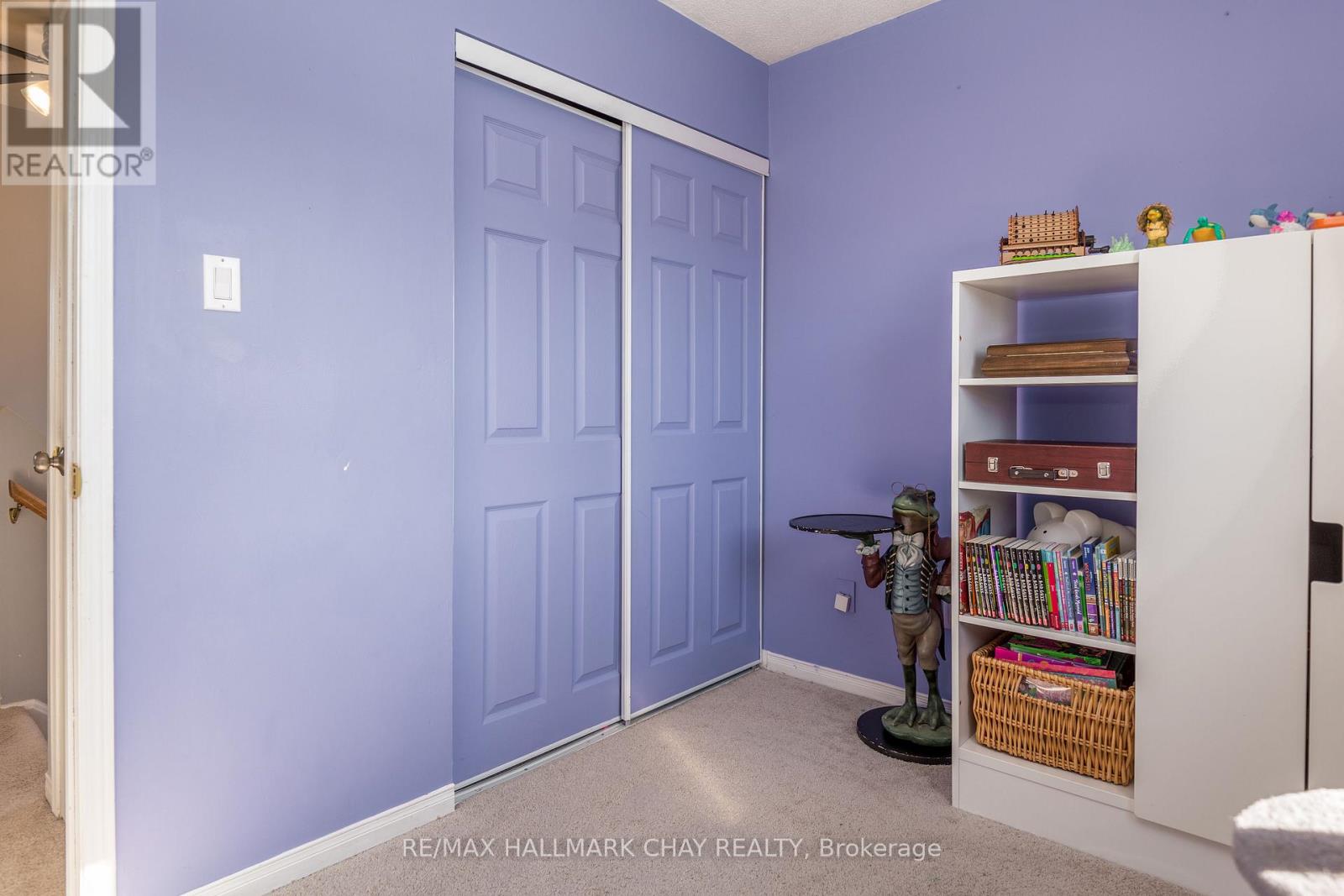3 Bedroom
3 Bathroom
700 - 1,100 ft2
Central Air Conditioning
Forced Air
Landscaped
$599,900
Sellers Say Bring Your Offer! Smart Start in Innisfil 3 Bed, 3 Bath Detached Home, $599,000.This affordable home offers a fantastic opportunity for first-time buyers or investors. Priced below market value, its located in a well-established Innisfil neighbourhood, just minutes from Lake Simcoe, schools, parks, and shopping. Key Features: Renovated Kitchen with granite countertops, stainless steel appliances, and tile backsplash | Open-concept living/dining with hardwood flooring and large windows for natural light | 3 Bathrooms, including one in the mostly finished basement| Fenced Yard with deck and shed | Basement space suitable for storage or a rec room. This home includes key updates and a price that reflects current market conditions. Flexible closing available. Floor plan available in photos. Don't miss out on this great opportunity! (id:53661)
Property Details
|
MLS® Number
|
N12137693 |
|
Property Type
|
Single Family |
|
Community Name
|
Alcona |
|
Amenities Near By
|
Schools |
|
Features
|
Level Lot |
|
Parking Space Total
|
3 |
|
Structure
|
Deck, Shed |
Building
|
Bathroom Total
|
3 |
|
Bedrooms Above Ground
|
3 |
|
Bedrooms Total
|
3 |
|
Age
|
31 To 50 Years |
|
Appliances
|
Garage Door Opener Remote(s), Water Meter, Dishwasher, Dryer, Stove, Washer, Refrigerator |
|
Basement Development
|
Finished |
|
Basement Type
|
Full (finished) |
|
Construction Style Attachment
|
Detached |
|
Cooling Type
|
Central Air Conditioning |
|
Exterior Finish
|
Brick, Vinyl Siding |
|
Fire Protection
|
Security System, Smoke Detectors |
|
Foundation Type
|
Poured Concrete |
|
Half Bath Total
|
1 |
|
Heating Fuel
|
Natural Gas |
|
Heating Type
|
Forced Air |
|
Stories Total
|
2 |
|
Size Interior
|
700 - 1,100 Ft2 |
|
Type
|
House |
|
Utility Water
|
Municipal Water |
Parking
Land
|
Acreage
|
No |
|
Fence Type
|
Fully Fenced |
|
Land Amenities
|
Schools |
|
Landscape Features
|
Landscaped |
|
Sewer
|
Sanitary Sewer |
|
Size Depth
|
98 Ft |
|
Size Frontage
|
28 Ft ,7 In |
|
Size Irregular
|
28.6 X 98 Ft |
|
Size Total Text
|
28.6 X 98 Ft|under 1/2 Acre |
|
Zoning Description
|
R2as |
Rooms
| Level |
Type |
Length |
Width |
Dimensions |
|
Second Level |
Bedroom |
3.1 m |
2.27 m |
3.1 m x 2.27 m |
|
Second Level |
Bedroom |
3.13 m |
3.34 m |
3.13 m x 3.34 m |
|
Second Level |
Bedroom |
3.13 m |
2.6 m |
3.13 m x 2.6 m |
|
Second Level |
Bathroom |
3.1 m |
1.49 m |
3.1 m x 1.49 m |
|
Basement |
Laundry Room |
3.08 m |
3.96 m |
3.08 m x 3.96 m |
|
Basement |
Other |
2.45 m |
1.51 m |
2.45 m x 1.51 m |
|
Basement |
Bedroom |
2.98 m |
5.2 m |
2.98 m x 5.2 m |
|
Main Level |
Living Room |
3.28 m |
6.88 m |
3.28 m x 6.88 m |
|
Main Level |
Kitchen |
2.91 m |
3.06 m |
2.91 m x 3.06 m |
Utilities
|
Cable
|
Installed |
|
Electricity
|
Installed |
|
Sewer
|
Installed |
https://www.realtor.ca/real-estate/28289726/1229-benson-street-innisfil-alcona-alcona



















