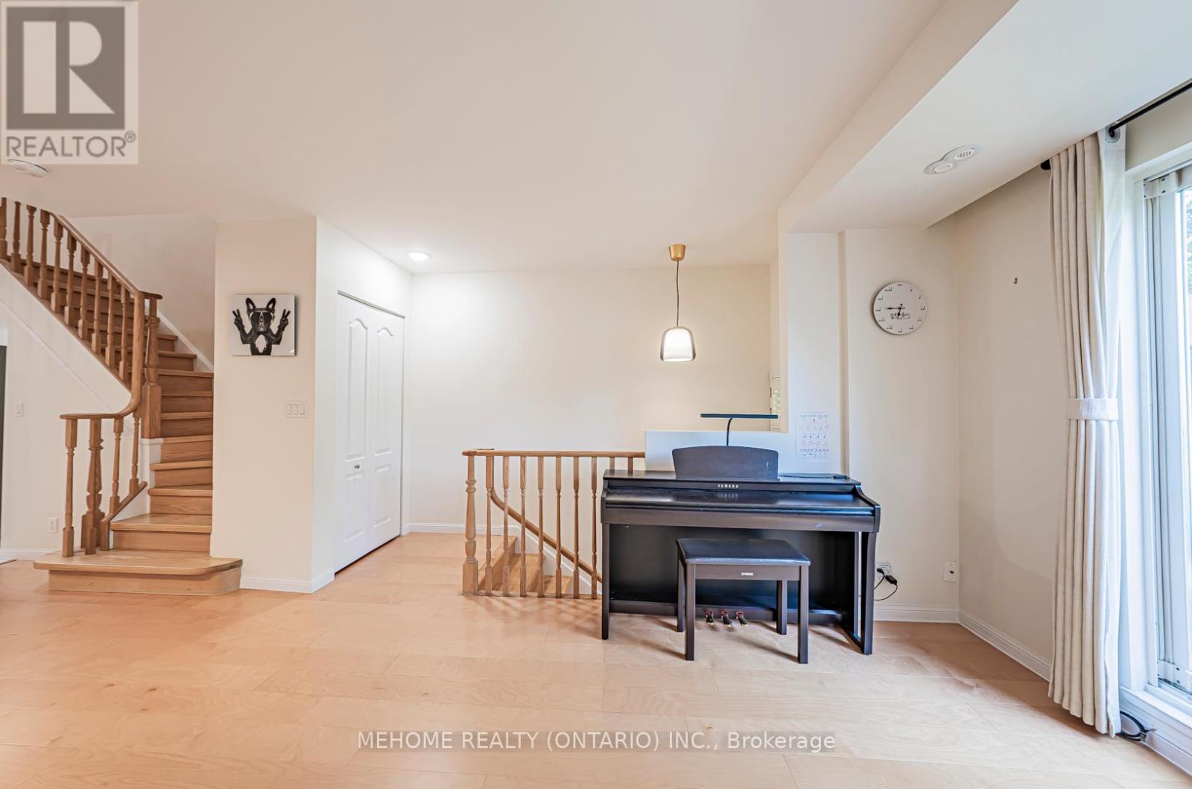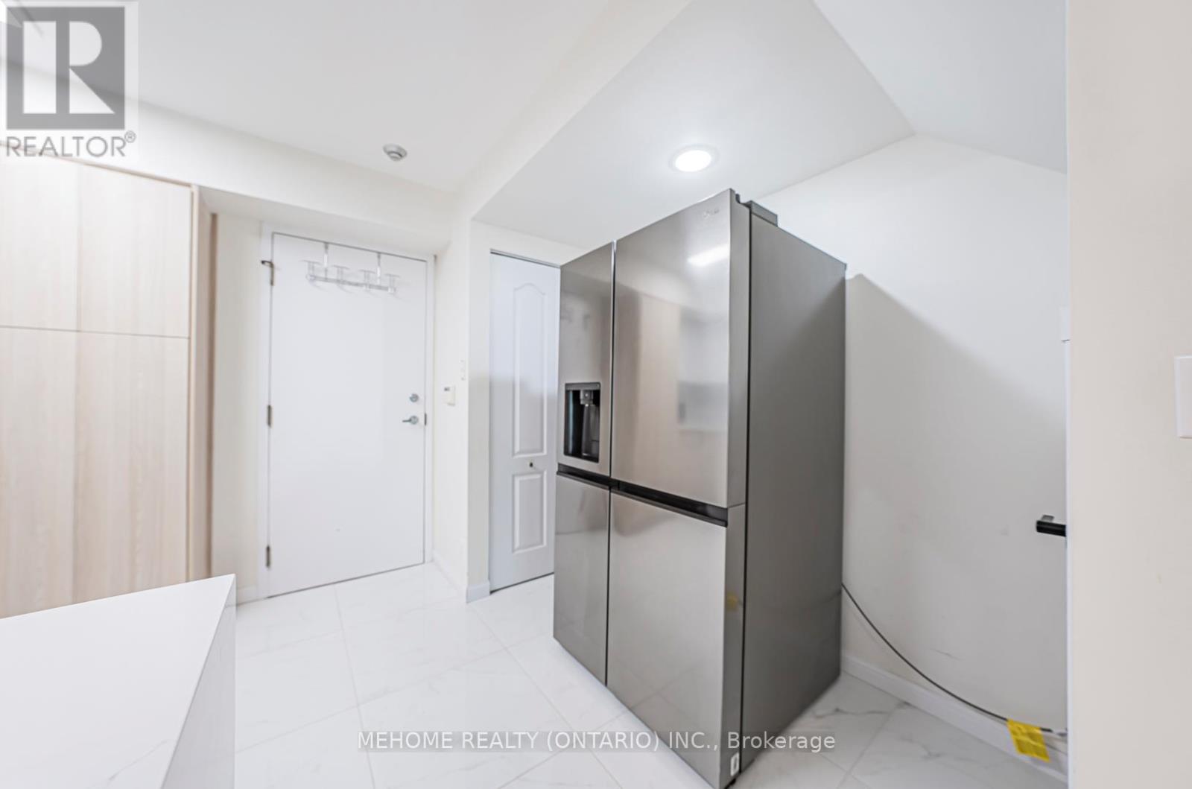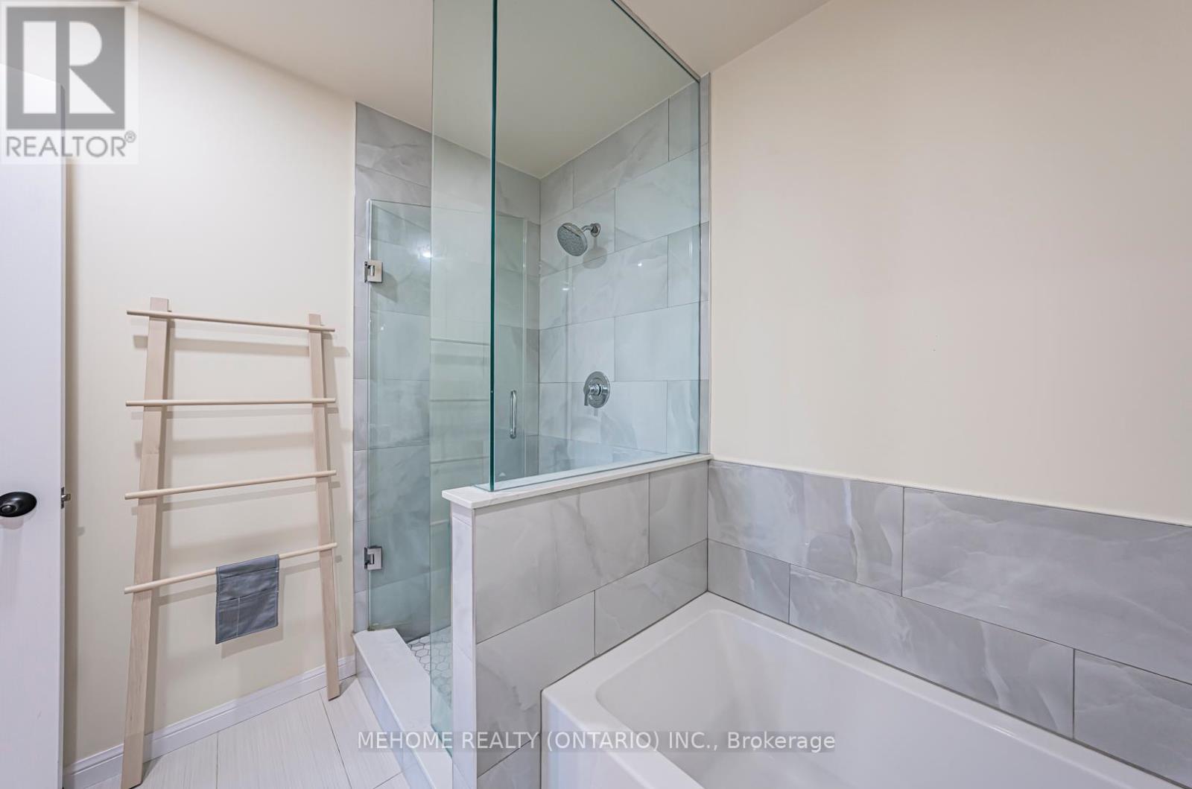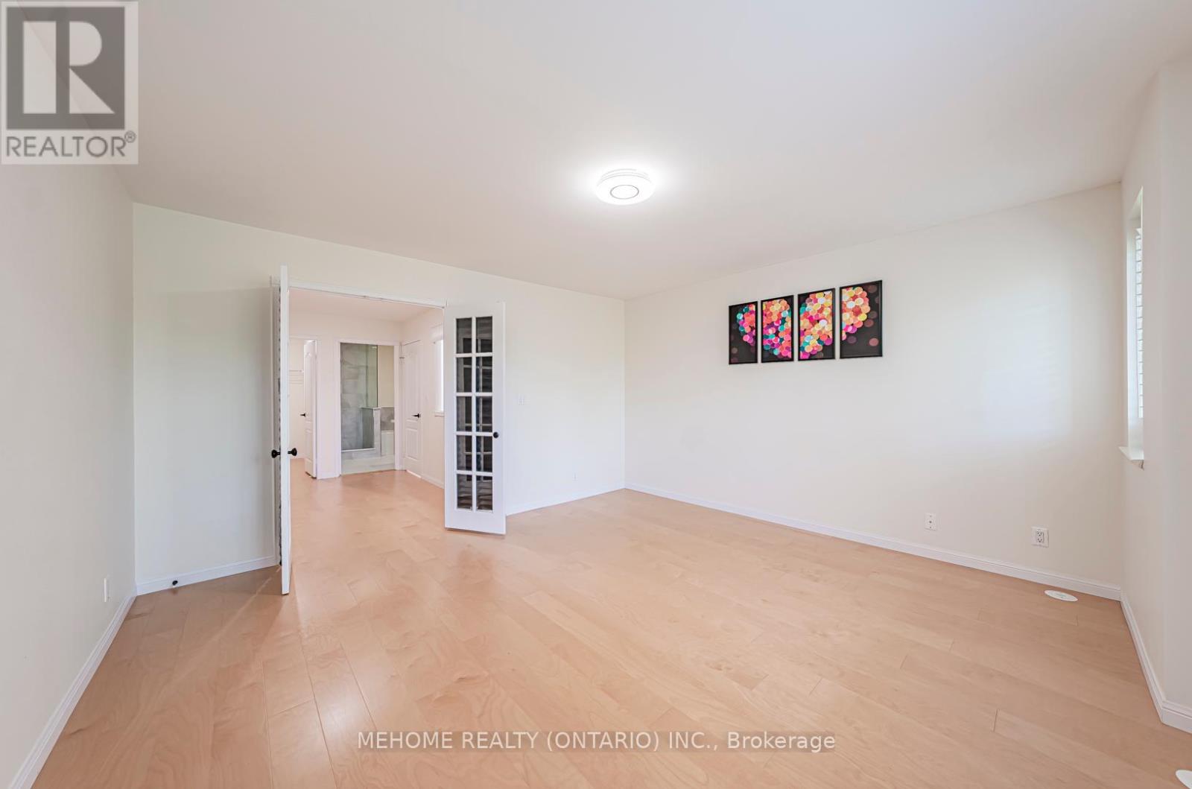1227 - 28 Sommerset Way Toronto, Ontario M2N 6W7
$1,180,000Maintenance, Common Area Maintenance, Insurance, Parking, Water
$762.37 Monthly
Maintenance, Common Area Maintenance, Insurance, Parking, Water
$762.37 MonthlyWell Maintained Townhouse In Heart Of North York. Newly(22) Updated Include:Floor, Stairs,Kitchen,Washroom,Painting; South View Facing Park, Two Spacious Bright Bdrms + 2 Dens(One Den Can Be Used As A 3rd Bedroom). School Zone: Earl Haig High School & Mckee Elementary School. Steps To Subway Station. Close To Library, Community Center, Cinema, Super Market & Restaurants. 24 Hr Security Gatehouse. (id:53661)
Property Details
| MLS® Number | C12197156 |
| Property Type | Single Family |
| Neigbourhood | Yonge-Doris |
| Community Name | Willowdale East |
| Community Features | Pet Restrictions |
| Features | Balcony, In Suite Laundry |
| Parking Space Total | 1 |
Building
| Bathroom Total | 2 |
| Bedrooms Above Ground | 2 |
| Bedrooms Below Ground | 2 |
| Bedrooms Total | 4 |
| Appliances | Dishwasher, Dryer, Hood Fan, Stove, Washer, Refrigerator |
| Cooling Type | Central Air Conditioning |
| Exterior Finish | Brick |
| Flooring Type | Laminate, Ceramic |
| Heating Fuel | Natural Gas |
| Heating Type | Forced Air |
| Stories Total | 3 |
| Size Interior | 1,400 - 1,599 Ft2 |
| Type | Row / Townhouse |
Parking
| Underground | |
| Garage |
Land
| Acreage | No |
Rooms
| Level | Type | Length | Width | Dimensions |
|---|---|---|---|---|
| Second Level | Bedroom | 4.6 m | 4.4 m | 4.6 m x 4.4 m |
| Second Level | Den | 3.2 m | 2.6 m | 3.2 m x 2.6 m |
| Third Level | Primary Bedroom | 4.4 m | 4.3 m | 4.4 m x 4.3 m |
| Third Level | Den | 3.4 m | 2.7 m | 3.4 m x 2.7 m |
| Main Level | Living Room | 6.75 m | 3.1 m | 6.75 m x 3.1 m |
| Main Level | Dining Room | 6.66 m | 3.1 m | 6.66 m x 3.1 m |
| Main Level | Kitchen | 4.3 m | 3.1 m | 4.3 m x 3.1 m |





























