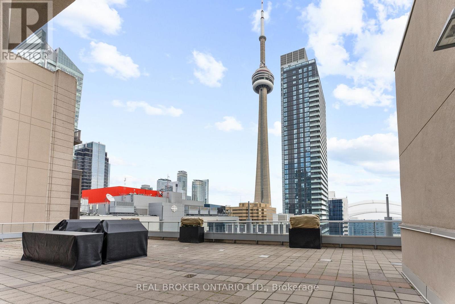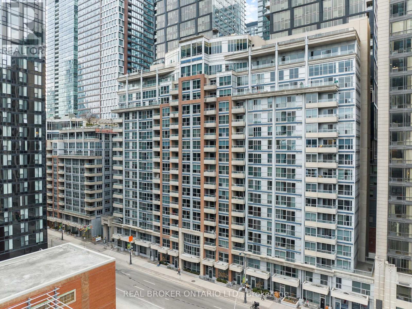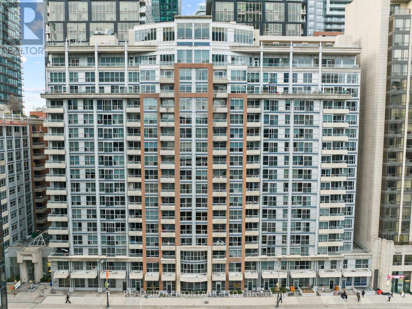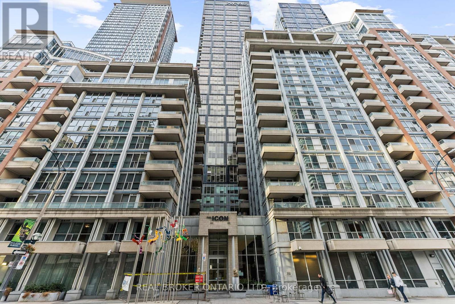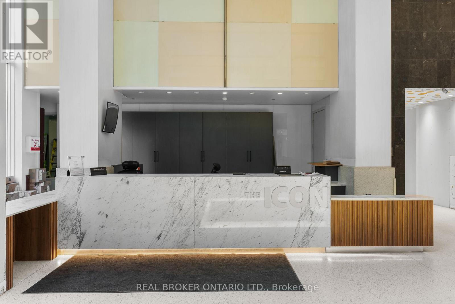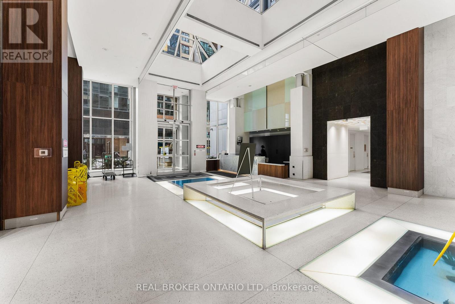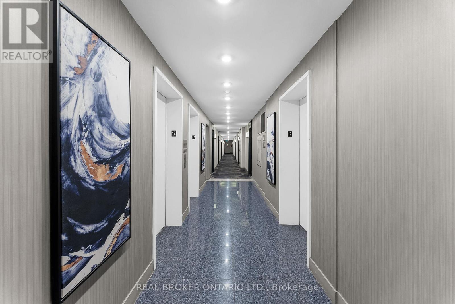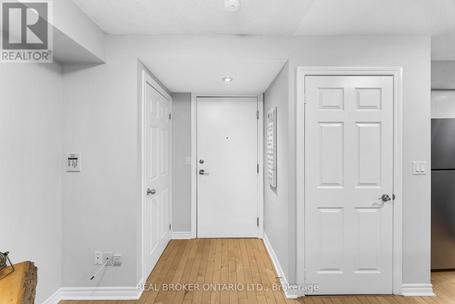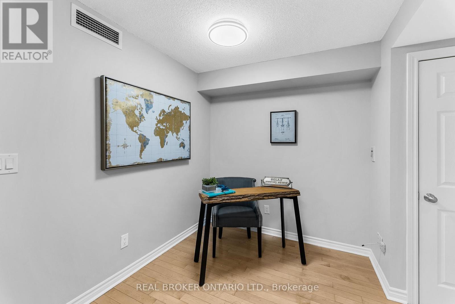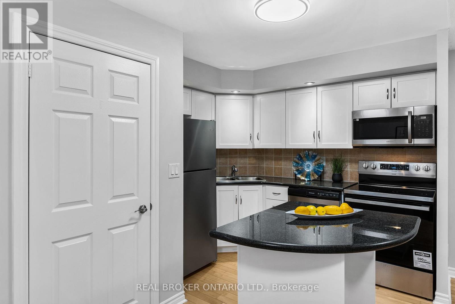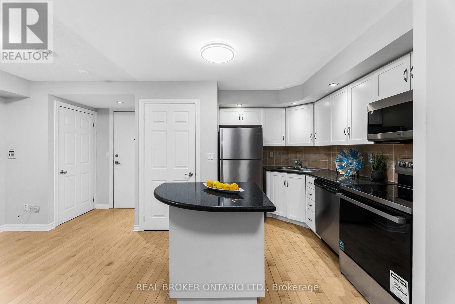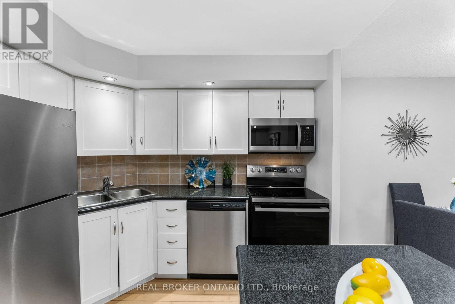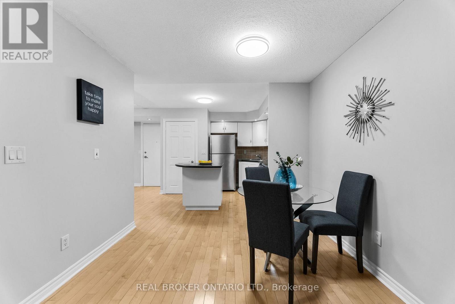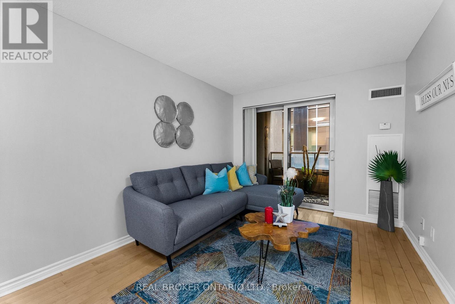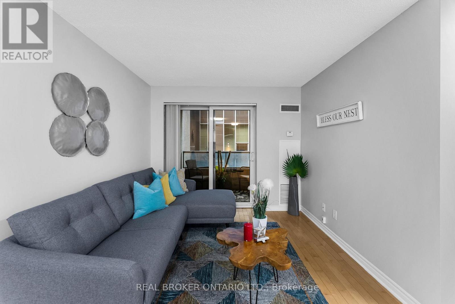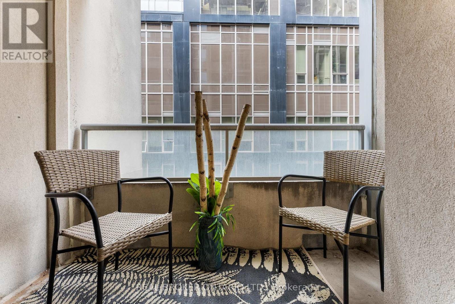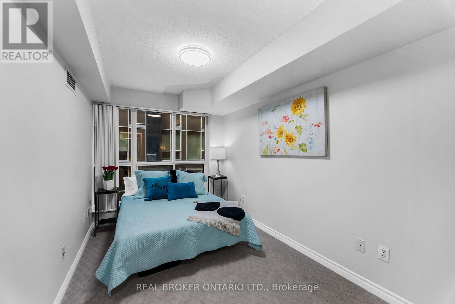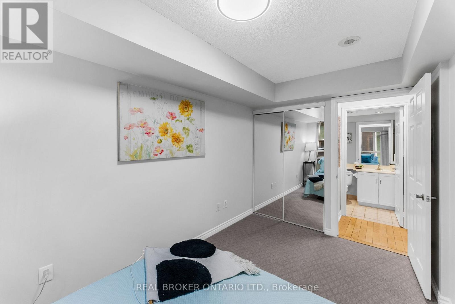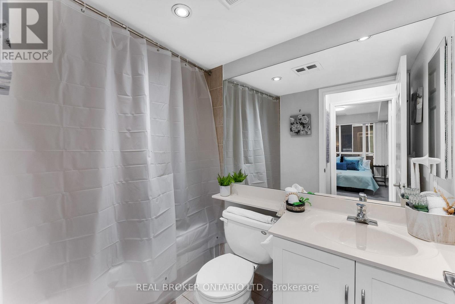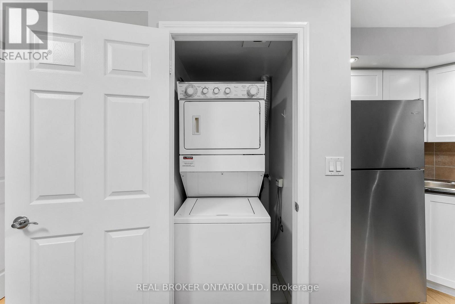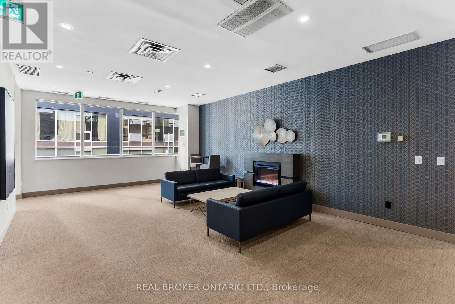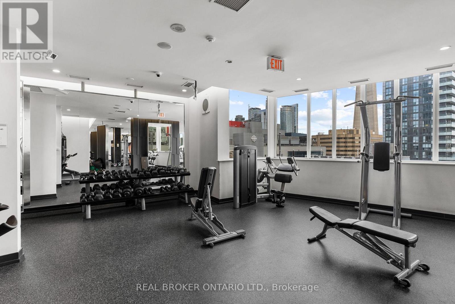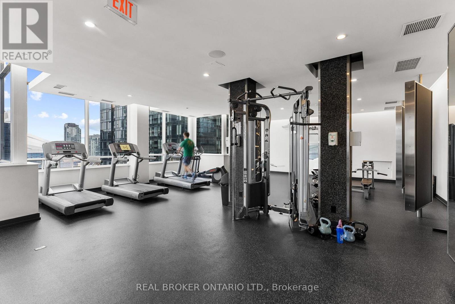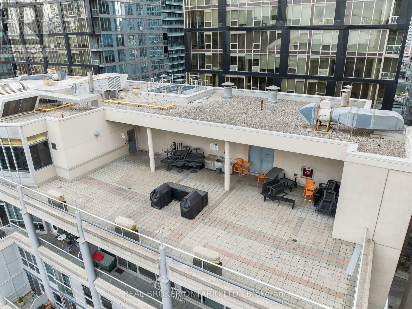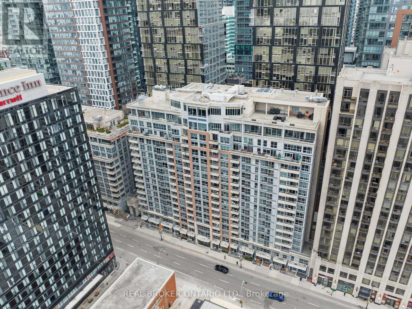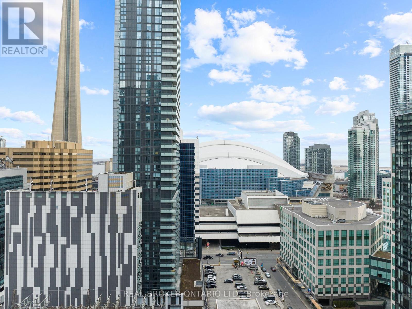1227 - 250 Wellington Street Toronto, Ontario M5V 3P6
$499,900Maintenance, Heat, Electricity, Water, Common Area Maintenance, Parking, Insurance
$654.41 Monthly
Maintenance, Heat, Electricity, Water, Common Area Maintenance, Parking, Insurance
$654.41 MonthlyWelcome to 250 Wellington St W #1227 a stylish and functional 1+Den suite at Icon II by Tridel, offering urban sophistication in one of Toronto's most desirable downtown locations. This well-designed unit features a spacious bedroom with large closet and sliding doors, a versatile den ideal for a home office or guest space, and an open-concept layout with hardwood floors, new carpet in the bedroom, and large windows that bring in abundant natural light. The modern kitchen is fully upgraded with granite countertops, breakfast bar, stainless steel appliances including a brand-new stove and microwave. Enjoy in-suite laundry, a private balcony, and the convenience of no additional monthly payments for utilities. Exceptional building amenities include 24-hour concierge, rooftop terrace with BBQs and skyline views, fitness centre, indoor pool, party room, meeting room, and visitor parking. Live steps from the CN Tower, Rogers Centre, The Well, King West nightlife, the Financial District, top-rated restaurants, premier shopping, the PATH, and more. A true turnkey opportunity in the heart of the city! Includes 1 parking and 1 locker. (id:53661)
Property Details
| MLS® Number | C12148085 |
| Property Type | Single Family |
| Neigbourhood | Spadina—Fort York |
| Community Name | Waterfront Communities C1 |
| Amenities Near By | Park, Public Transit |
| Community Features | Pet Restrictions |
| Features | Balcony, In Suite Laundry |
| Parking Space Total | 1 |
Building
| Bathroom Total | 1 |
| Bedrooms Above Ground | 1 |
| Bedrooms Below Ground | 1 |
| Bedrooms Total | 2 |
| Amenities | Security/concierge, Exercise Centre, Party Room, Storage - Locker |
| Appliances | All, Dishwasher, Dryer, Microwave, Stove, Washer, Refrigerator |
| Cooling Type | Central Air Conditioning |
| Exterior Finish | Concrete |
| Flooring Type | Hardwood, Carpeted |
| Heating Fuel | Natural Gas |
| Heating Type | Forced Air |
| Size Interior | 700 - 799 Ft2 |
| Type | Apartment |
Parking
| Underground | |
| Garage |
Land
| Acreage | No |
| Land Amenities | Park, Public Transit |
Rooms
| Level | Type | Length | Width | Dimensions |
|---|---|---|---|---|
| Main Level | Living Room | 6.55 m | 3.36 m | 6.55 m x 3.36 m |
| Main Level | Dining Room | 6.55 m | 3.36 m | 6.55 m x 3.36 m |
| Main Level | Kitchen | 3.53 m | 2.31 m | 3.53 m x 2.31 m |
| Main Level | Primary Bedroom | 3.58 m | 2.87 m | 3.58 m x 2.87 m |
| Main Level | Den | 3.01 m | 2.79 m | 3.01 m x 2.79 m |

