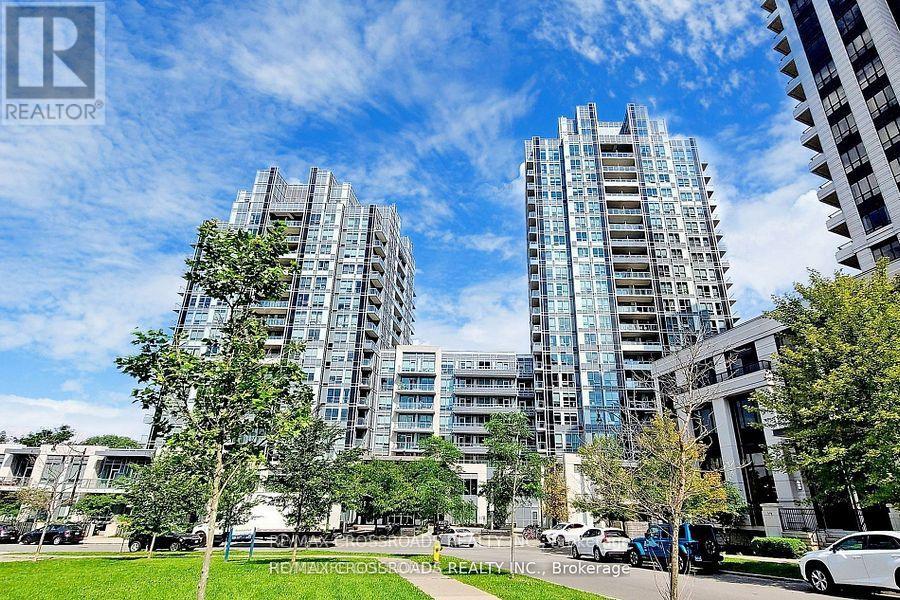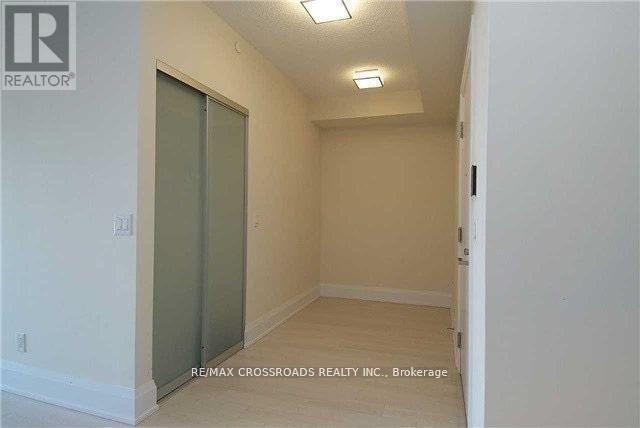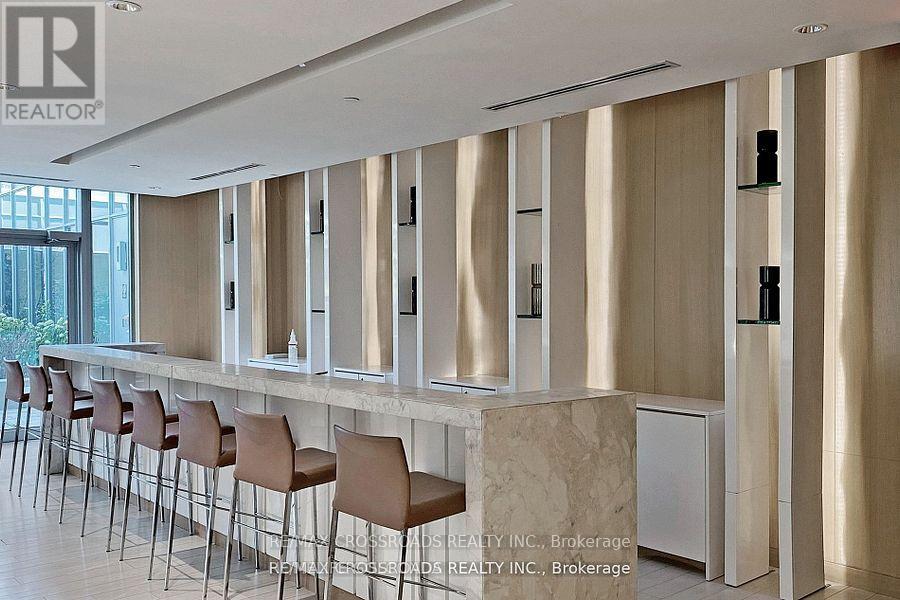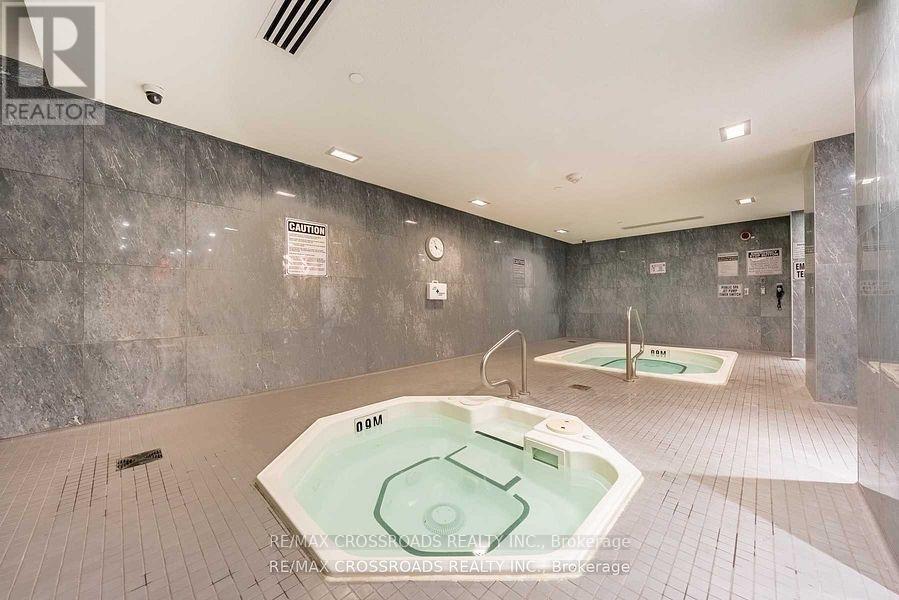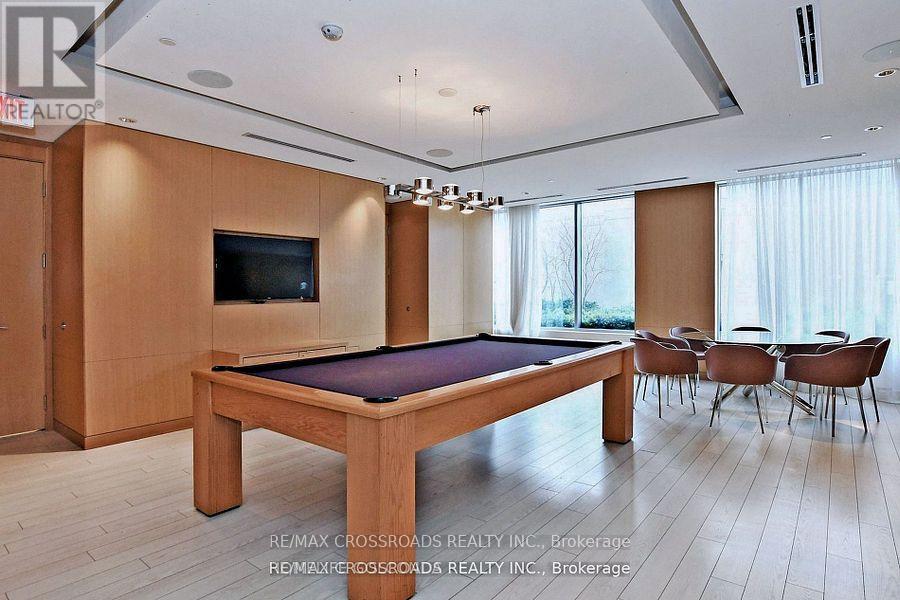2 Bedroom
1 Bathroom
600 - 699 ft2
Central Air Conditioning
Forced Air
$2,550 Monthly
Beautiful Tridel Aristo Building Along The Subway Line, One Bedroom + Den (635Sf) With Unobstructed North View away from Hwy 401, 9' Ceiling, Very Functional Open Concept Layout with Luxury Finishings. Extensive Facilities Include Fitness Centre, Billiards Lounge, Whirlpool/Hot Tub, Dry And Steam Sauna, Party Room, Outdoor Patio With Bbq, Security, Visitor Parking, Minutes To Hwy 401, Shops, Restaurants, Entertainment & All Amenities . (id:53661)
Property Details
|
MLS® Number
|
C12159525 |
|
Property Type
|
Single Family |
|
Community Name
|
Willowdale East |
|
Community Features
|
Pet Restrictions |
|
Features
|
Balcony, Carpet Free |
|
Parking Space Total
|
1 |
Building
|
Bathroom Total
|
1 |
|
Bedrooms Above Ground
|
1 |
|
Bedrooms Below Ground
|
1 |
|
Bedrooms Total
|
2 |
|
Amenities
|
Security/concierge, Exercise Centre, Party Room, Sauna, Storage - Locker |
|
Appliances
|
Cooktop, Dishwasher, Dryer, Microwave, Stove, Washer, Refrigerator |
|
Cooling Type
|
Central Air Conditioning |
|
Exterior Finish
|
Concrete |
|
Flooring Type
|
Laminate |
|
Heating Fuel
|
Natural Gas |
|
Heating Type
|
Forced Air |
|
Size Interior
|
600 - 699 Ft2 |
|
Type
|
Apartment |
Parking
Land
Rooms
| Level |
Type |
Length |
Width |
Dimensions |
|
Ground Level |
Living Room |
6.27 m |
3.05 m |
6.27 m x 3.05 m |
|
Ground Level |
Dining Room |
6.27 m |
3.05 m |
6.27 m x 3.05 m |
|
Ground Level |
Kitchen |
3.05 m |
2.5 m |
3.05 m x 2.5 m |
|
Ground Level |
Primary Bedroom |
3.05 m |
3.05 m |
3.05 m x 3.05 m |
|
Ground Level |
Den |
3.17 m |
2.13 m |
3.17 m x 2.13 m |
https://www.realtor.ca/real-estate/28337062/1226-120-harrison-garden-boulevard-toronto-willowdale-east-willowdale-east

