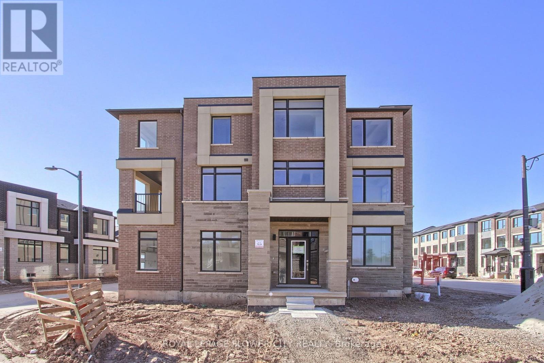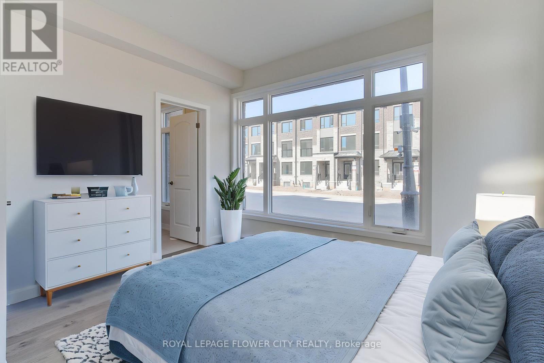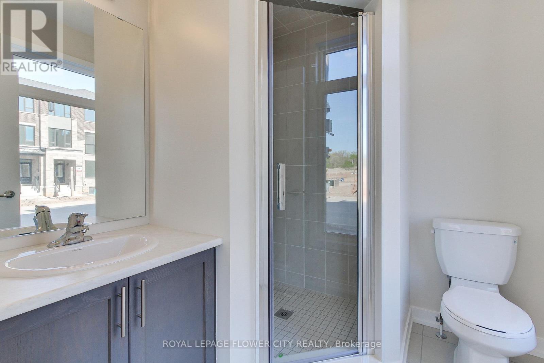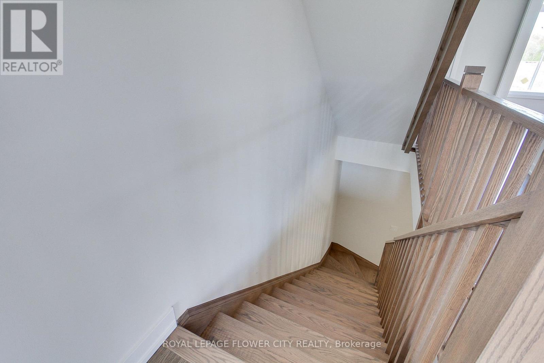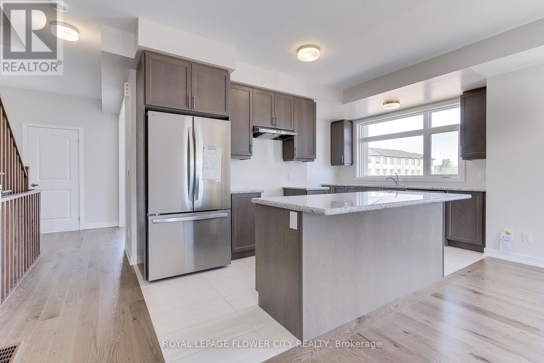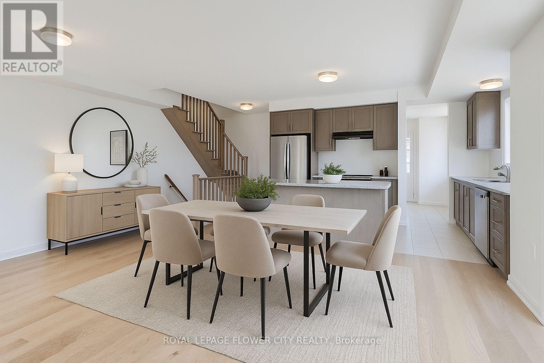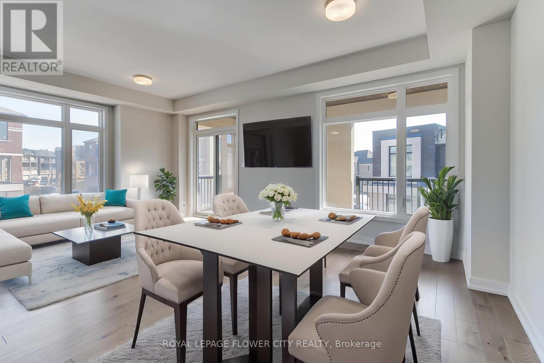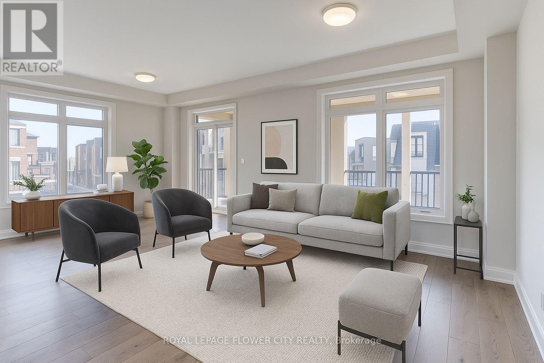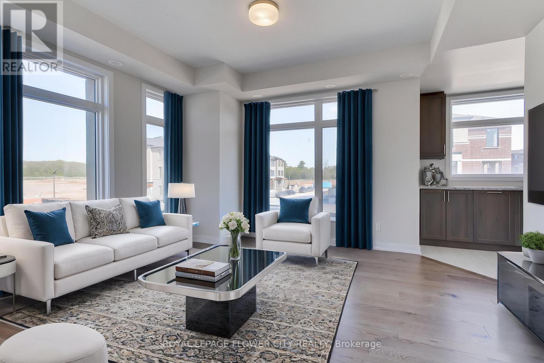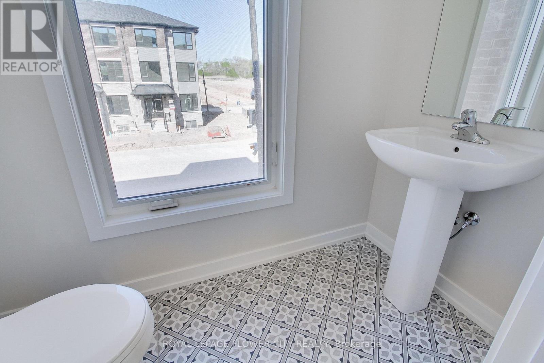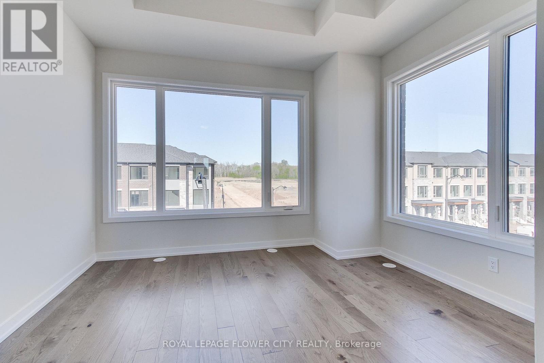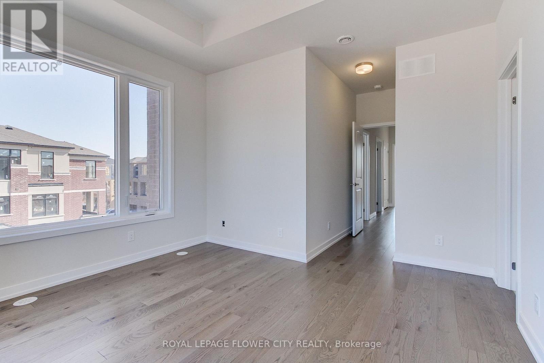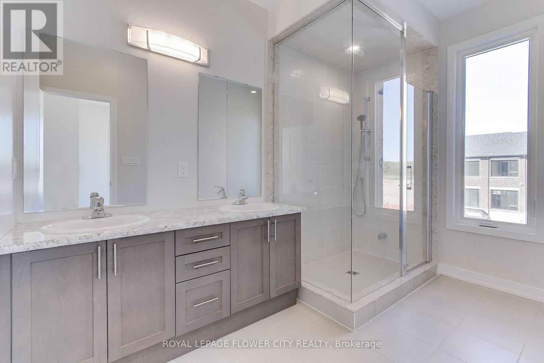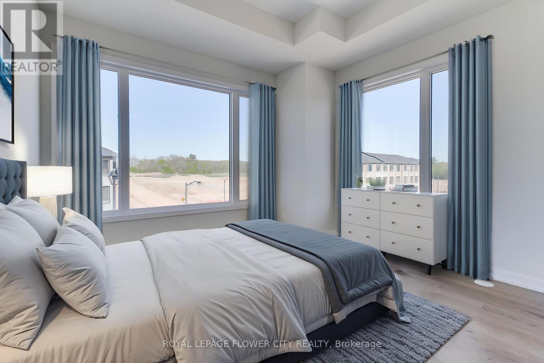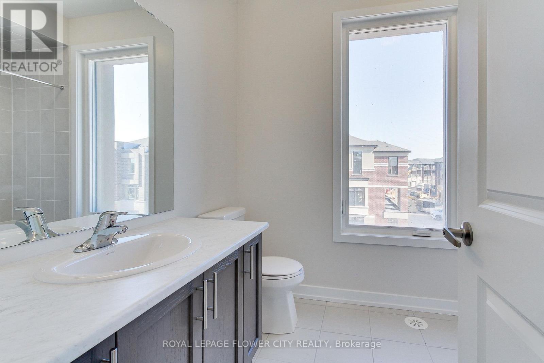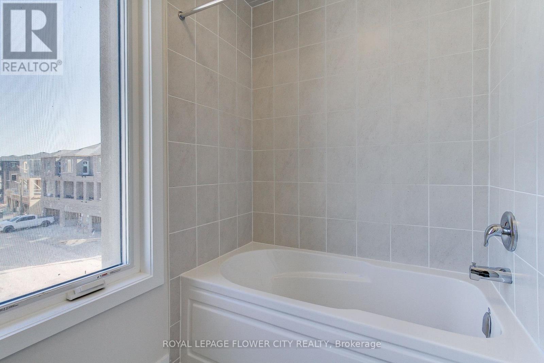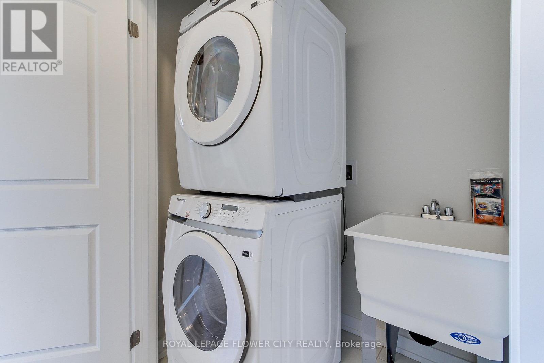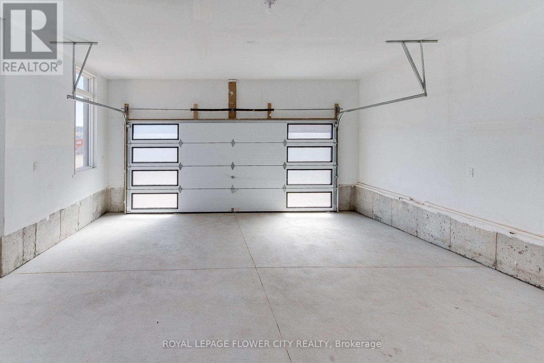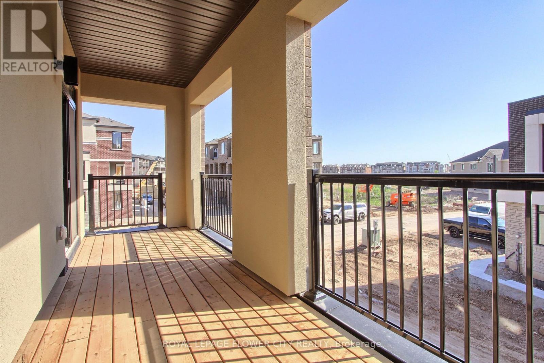5 Bedroom
4 Bathroom
2,000 - 2,500 ft2
Central Air Conditioning
Forced Air
$4,500 Monthly
Brand New Corner Townhouse 5 Bedroom 3.5 bathroom double car garage for Lease. Experience luxury living in the highly desirable Upper Joshua Creek community by Arista Homes. Step inside to discover the feel of a detached home with hardwood flooring throughout. The upgraded open-concept kitchen boasts a generous island, perfect for both cooking and entertaining. Enjoy outdoor dining on the spacious upper-floor balcony, ideal for barbecues and relaxation with eye catchy views of the nearby pond. The ground level features a versatile fifth bedroom with a closet and ensuite bath, providing convenience and privacy for guests or elderly family members alike in-laws. Conveniently located with easy access to major highways (403, 407, QEW), this home is just steps away from a serene pond, and a future elementary school, besides minutes from shopping plazas and public transit. Enjoy nearby trails, pond and golf courses for outdoor enthusiasts. Don't miss your chance to own this exceptional property in a vibrant community. (id:53661)
Property Details
|
MLS® Number
|
W12152516 |
|
Property Type
|
Single Family |
|
Community Name
|
1010 - JM Joshua Meadows |
|
Parking Space Total
|
2 |
Building
|
Bathroom Total
|
4 |
|
Bedrooms Above Ground
|
5 |
|
Bedrooms Total
|
5 |
|
Age
|
New Building |
|
Appliances
|
Garage Door Opener Remote(s) |
|
Basement Development
|
Unfinished |
|
Basement Type
|
N/a (unfinished) |
|
Construction Style Attachment
|
Attached |
|
Cooling Type
|
Central Air Conditioning |
|
Exterior Finish
|
Brick |
|
Flooring Type
|
Hardwood, Ceramic |
|
Foundation Type
|
Concrete |
|
Half Bath Total
|
1 |
|
Heating Fuel
|
Natural Gas |
|
Heating Type
|
Forced Air |
|
Stories Total
|
3 |
|
Size Interior
|
2,000 - 2,500 Ft2 |
|
Type
|
Row / Townhouse |
|
Utility Water
|
Municipal Water |
Parking
Land
|
Acreage
|
No |
|
Sewer
|
Sanitary Sewer |
Rooms
| Level |
Type |
Length |
Width |
Dimensions |
|
Second Level |
Kitchen |
4.78 m |
3.29 m |
4.78 m x 3.29 m |
|
Second Level |
Eating Area |
6.61 m |
3.99 m |
6.61 m x 3.99 m |
|
Second Level |
Great Room |
6.61 m |
3.99 m |
6.61 m x 3.99 m |
|
Second Level |
Dining Room |
3.97 m |
4.79 m |
3.97 m x 4.79 m |
|
Third Level |
Primary Bedroom |
3.71 m |
4.08 m |
3.71 m x 4.08 m |
|
Third Level |
Bedroom 2 |
2.74 m |
3.05 m |
2.74 m x 3.05 m |
|
Third Level |
Bedroom 3 |
3.05 m |
3.05 m |
3.05 m x 3.05 m |
|
Third Level |
Bedroom 4 |
2.74 m |
2.74 m |
2.74 m x 2.74 m |
|
Flat |
Bedroom 5 |
3.71 m |
3.51 m |
3.71 m x 3.51 m |
https://www.realtor.ca/real-estate/28321573/1223-dartmouth-crescent-oakville-jm-joshua-meadows-1010-jm-joshua-meadows

