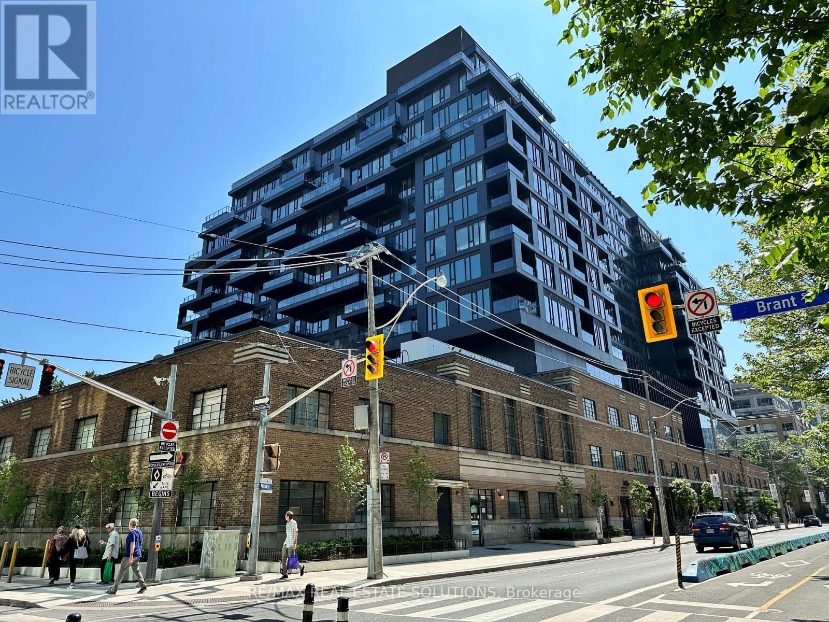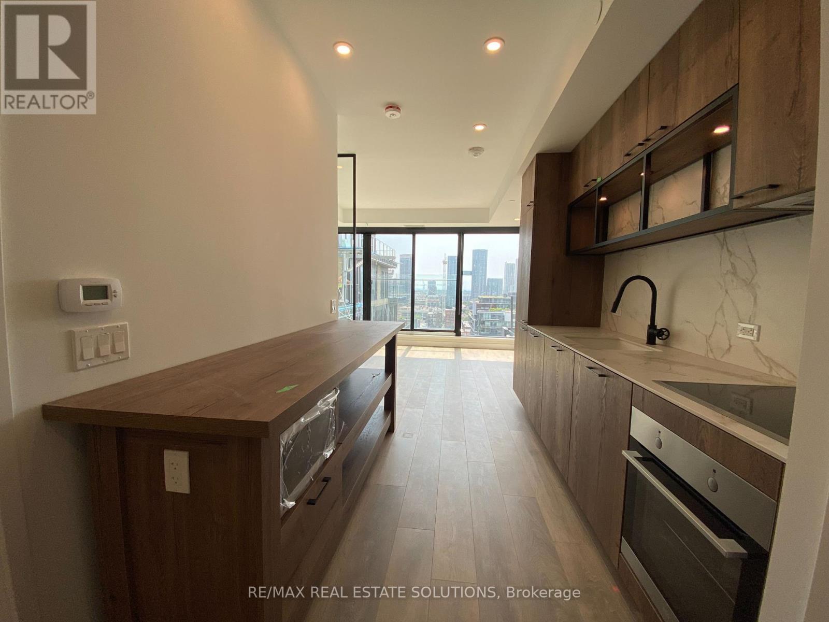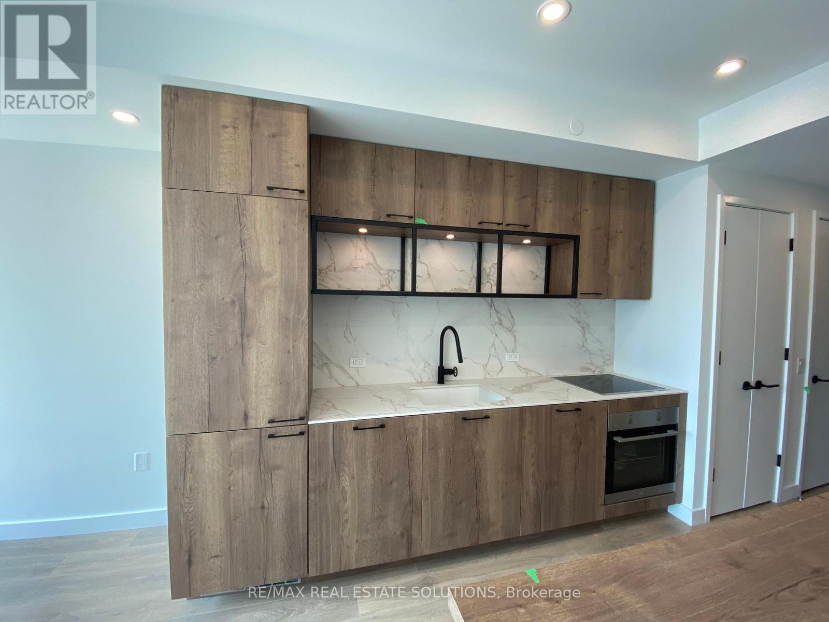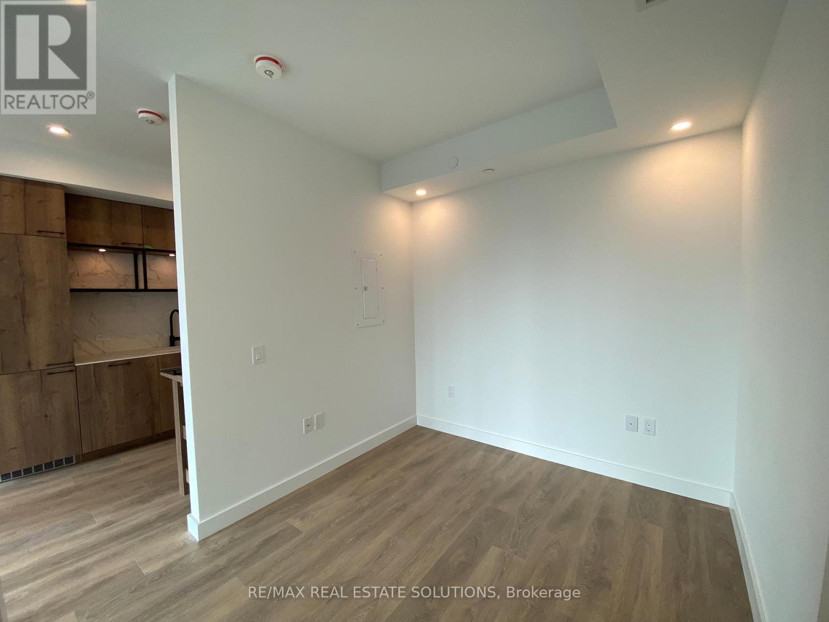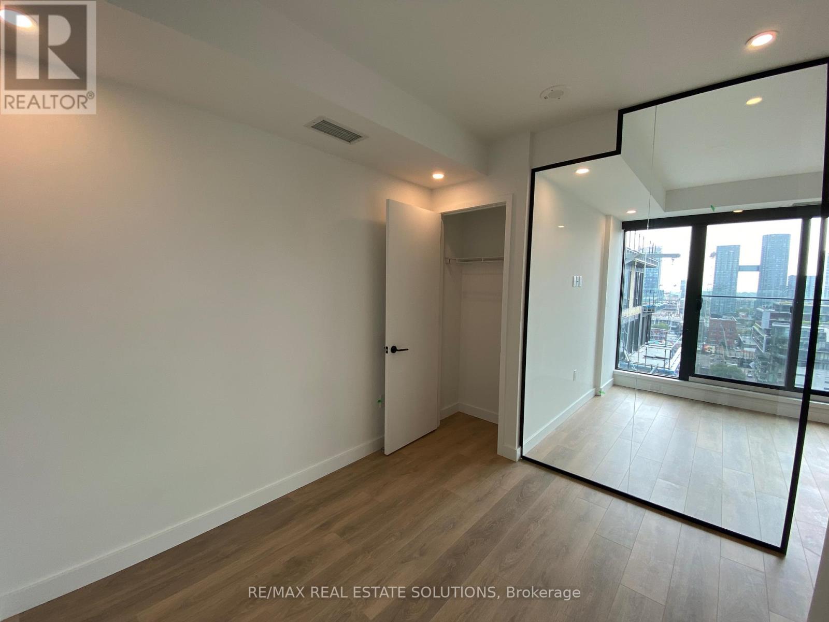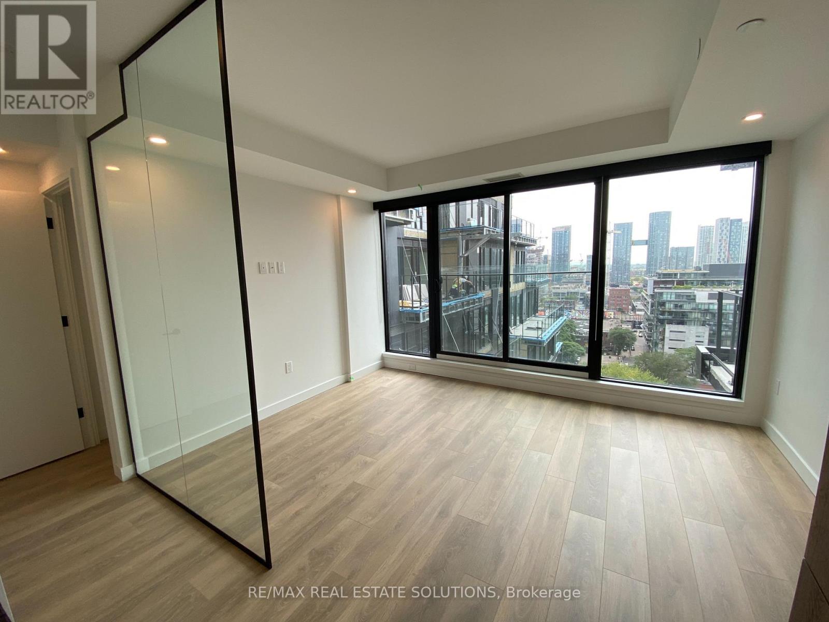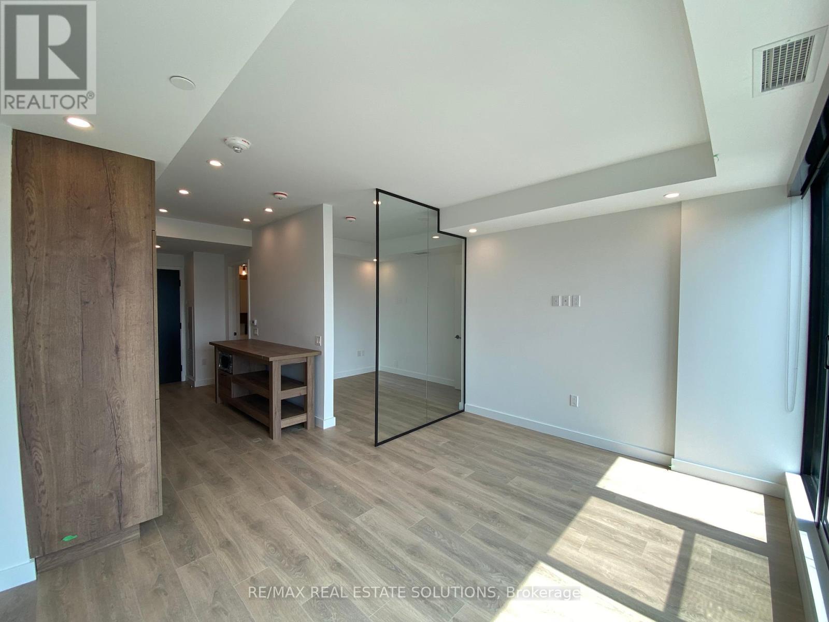1 Bedroom
1 Bathroom
Central Air Conditioning
Heat Pump
$2,375 Monthly
Welcome to a sophisticated urban experience in this bright south facing 1-bed, 1-bath suite at Waterworks in Toronto's vibrant downtown core, available August 1st. This meticulously designed unit, located in the BILD Award-winning "Best-Built Community" of 2023, boasts elegant finishes and 9-foot smooth ceilings, creating a modern and inviting atmosphere. The unit features a contemporary kitchen with high-end integrated appliances, perfect for any culinary enthusiast. Residents enjoy a suite of premium amenities including a 24-hour concierge, state-of-the-art fitness center, luxurious rooftop terrace with BBQs, and a stylish lounge area. The building is directly above the renowned Waterworks Food Hall, offering an unparalleled culinary experience right at your doorstep. You'll also find a new YMCA within the complex, complete with a swimming pool and gymnasium. Beyond the building, enjoy immediate access to St. Andrew's Park for serene green space. Excellent transit options are just steps away, with the King streetcar line and St. Andrew subway station within a short walk, providing seamless connections to the Financial District and broader TTC network. Discover sophisticated city living at its finest; schedule your private viewing today! (id:53661)
Property Details
|
MLS® Number
|
C12198522 |
|
Property Type
|
Single Family |
|
Community Name
|
Waterfront Communities C1 |
|
Community Features
|
Pet Restrictions |
|
Features
|
In Suite Laundry |
Building
|
Bathroom Total
|
1 |
|
Bedrooms Above Ground
|
1 |
|
Bedrooms Total
|
1 |
|
Age
|
0 To 5 Years |
|
Amenities
|
Security/concierge, Exercise Centre, Party Room |
|
Cooling Type
|
Central Air Conditioning |
|
Exterior Finish
|
Brick |
|
Flooring Type
|
Laminate |
|
Heating Fuel
|
Natural Gas |
|
Heating Type
|
Heat Pump |
|
Type
|
Apartment |
Parking
Land
Rooms
| Level |
Type |
Length |
Width |
Dimensions |
|
Flat |
Living Room |
4.1656 m |
3.1496 m |
4.1656 m x 3.1496 m |
|
Flat |
Dining Room |
3.048 m |
2.3622 m |
3.048 m x 2.3622 m |
|
Flat |
Kitchen |
3.048 m |
2.3622 m |
3.048 m x 2.3622 m |
|
Flat |
Bedroom |
2.8702 m |
2.54 m |
2.8702 m x 2.54 m |
https://www.realtor.ca/real-estate/28421376/1220-505-richmond-street-w-toronto-waterfront-communities-waterfront-communities-c1

