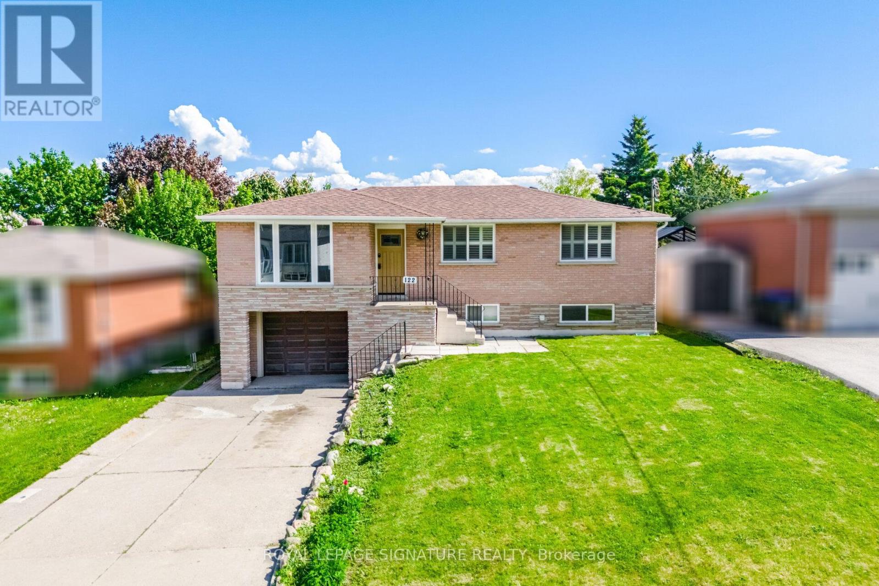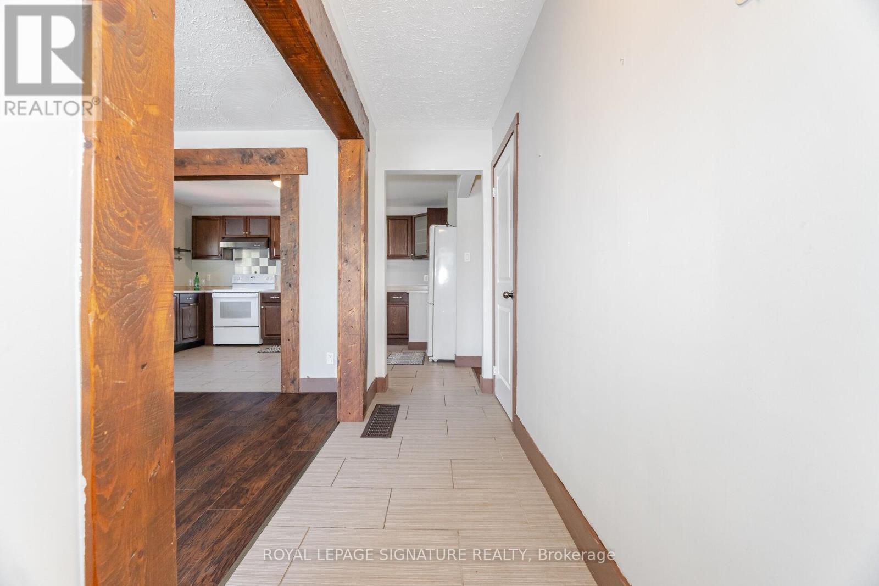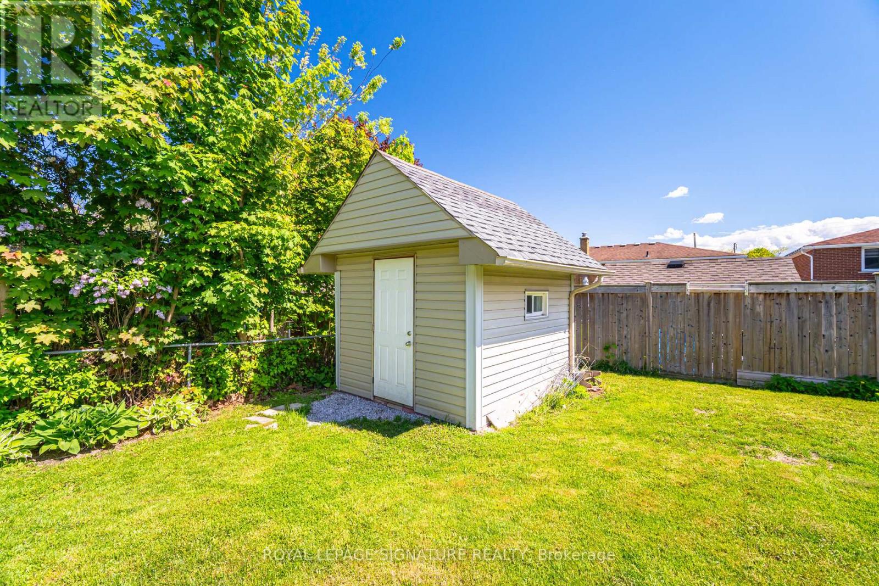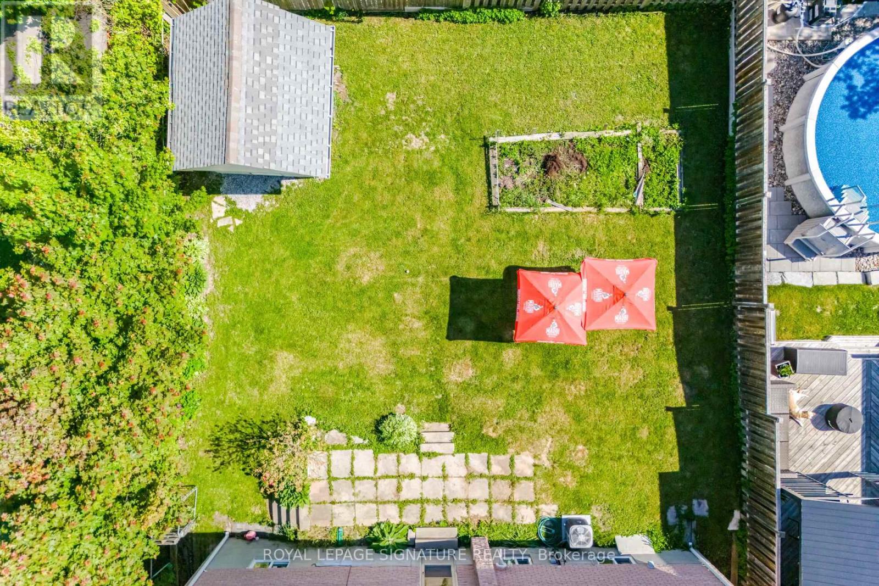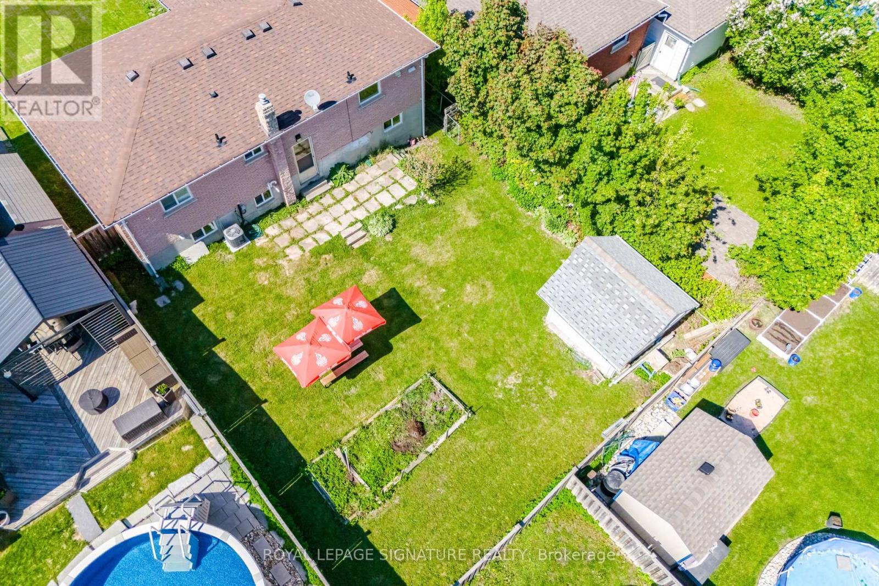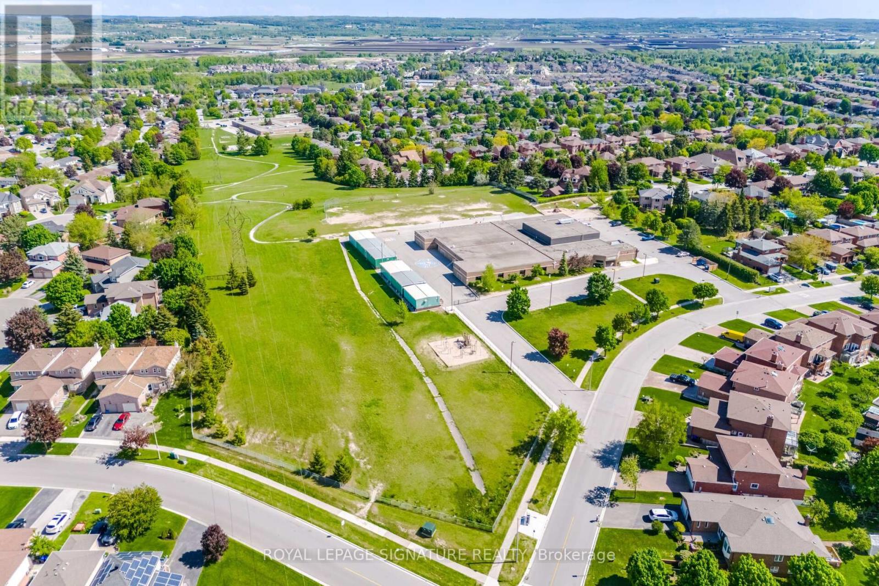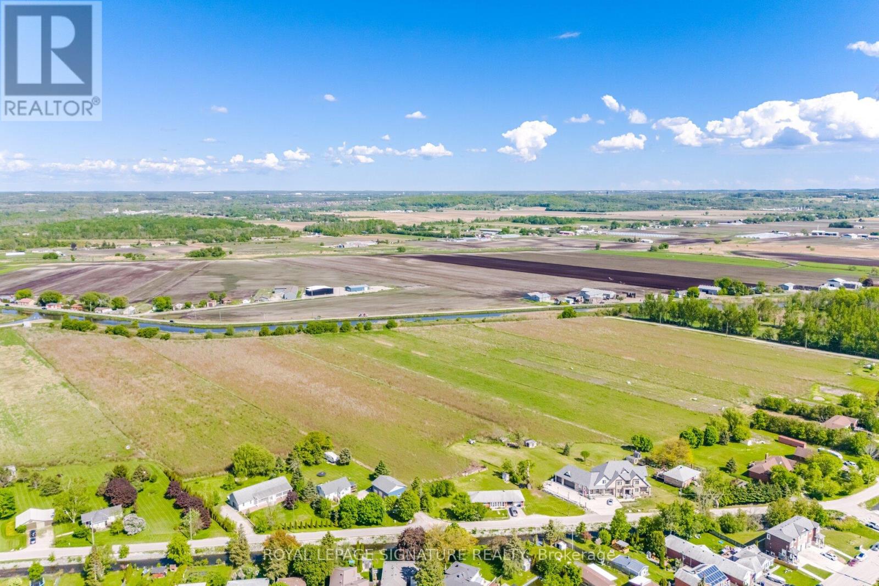4 Bedroom
2 Bathroom
1,100 - 1,500 ft2
Raised Bungalow
Central Air Conditioning
Forced Air
$849,000
This well-maintained raised bungalow offers 3 bedrooms on the main level and a Basement Apartment in the Lower level. The main level has a large eat-in kitchen with ceramic floors, ample cabinetry, an oversized stainless-steel sink, open to the Living Area. Laminate flooring throughout. 3 bedrooms with large windows & closets The lower level has a separate entrance to a 1-bedroom apartment. With Kitchen Combined with Living/Dining area. Built in garage and long driveway, parking for 5 cars total. Prime location just minutes from the GO Train, parks, schools, and amenities. Live in one unit and rent the other - great investment and a perfect place to call home! (id:53661)
Property Details
|
MLS® Number
|
N12175597 |
|
Property Type
|
Single Family |
|
Community Name
|
Bradford |
|
Amenities Near By
|
Park, Public Transit, Schools |
|
Equipment Type
|
Water Heater |
|
Parking Space Total
|
5 |
|
Rental Equipment Type
|
Water Heater |
|
Structure
|
Shed |
Building
|
Bathroom Total
|
2 |
|
Bedrooms Above Ground
|
3 |
|
Bedrooms Below Ground
|
1 |
|
Bedrooms Total
|
4 |
|
Age
|
51 To 99 Years |
|
Appliances
|
Water Heater, Dishwasher, Dryer, Stove, Washer, Window Coverings, Refrigerator |
|
Architectural Style
|
Raised Bungalow |
|
Basement Features
|
Apartment In Basement, Separate Entrance |
|
Basement Type
|
N/a |
|
Construction Style Attachment
|
Detached |
|
Cooling Type
|
Central Air Conditioning |
|
Exterior Finish
|
Brick |
|
Flooring Type
|
Laminate, Ceramic |
|
Foundation Type
|
Concrete |
|
Heating Fuel
|
Natural Gas |
|
Heating Type
|
Forced Air |
|
Stories Total
|
1 |
|
Size Interior
|
1,100 - 1,500 Ft2 |
|
Type
|
House |
|
Utility Water
|
Municipal Water |
Parking
Land
|
Acreage
|
No |
|
Fence Type
|
Fenced Yard |
|
Land Amenities
|
Park, Public Transit, Schools |
|
Sewer
|
Sanitary Sewer |
|
Size Depth
|
100 Ft |
|
Size Frontage
|
50 Ft |
|
Size Irregular
|
50 X 100 Ft |
|
Size Total Text
|
50 X 100 Ft |
Rooms
| Level |
Type |
Length |
Width |
Dimensions |
|
Lower Level |
Bedroom 4 |
3.4 m |
2.98 m |
3.4 m x 2.98 m |
|
Lower Level |
Living Room |
3.4 m |
2.7 m |
3.4 m x 2.7 m |
|
Lower Level |
Kitchen |
3.4 m |
2.45 m |
3.4 m x 2.45 m |
|
Main Level |
Living Room |
5.48 m |
3.78 m |
5.48 m x 3.78 m |
|
Main Level |
Kitchen |
4.83 m |
3.13 m |
4.83 m x 3.13 m |
|
Main Level |
Primary Bedroom |
3.85 m |
3.03 m |
3.85 m x 3.03 m |
|
Main Level |
Bedroom 2 |
3.85 m |
3.33 m |
3.85 m x 3.33 m |
|
Main Level |
Bedroom 3 |
3.13 m |
3.1 m |
3.13 m x 3.1 m |
https://www.realtor.ca/real-estate/28371795/122-luxury-avenue-bradford-west-gwillimbury-bradford-bradford


