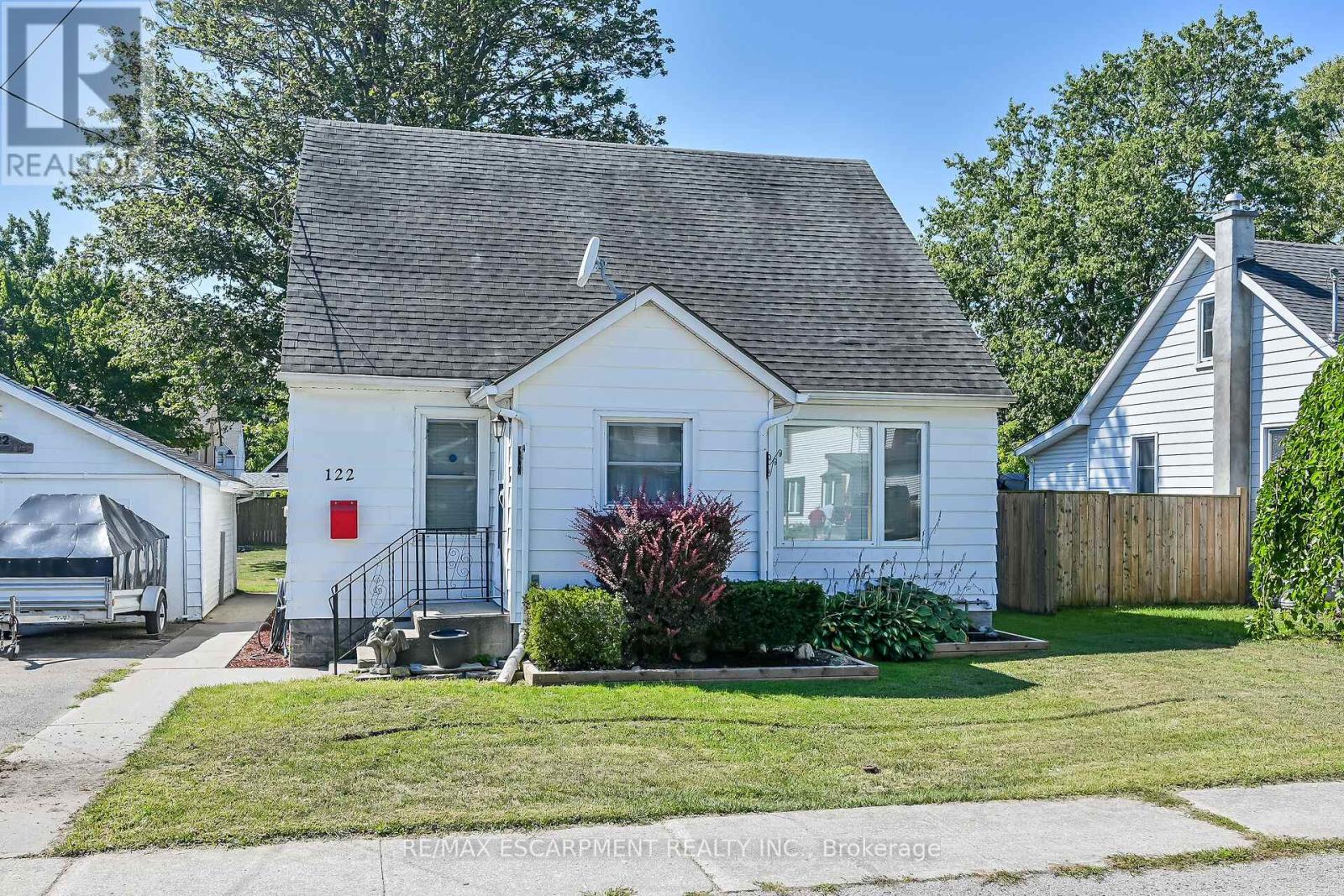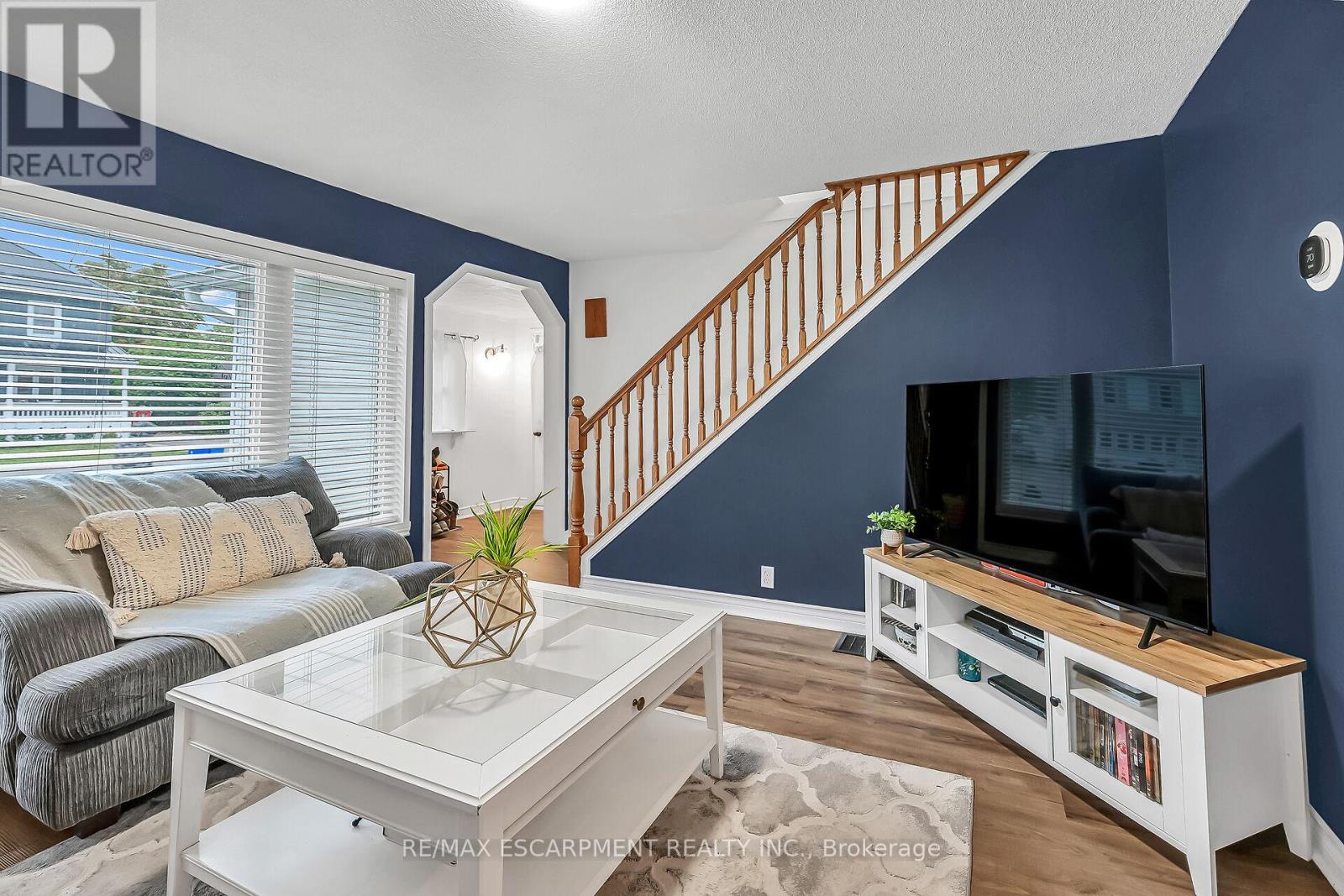3 Bedroom
1 Bathroom
1,100 - 1,500 ft2
Central Air Conditioning
Forced Air
$489,000
Beautifully updated, Attractively priced 3 bedroom Dunnville home situated on premium 63 x 132 lot on quiet Fairview Ave E. Great curb appeal with sided exterior, welcoming front porch, oversized paved driveway, detached garage/workshop, & elevated back deck overlooking private backyard. The flowing interior layout has been tastefully updated throughout and features 1261 square feet of living space highlighted by eat in kitchen with refreshed oak cabinetry, dining area, large living room, desired MF bedroom, 4 pc bathroom, & MF laundry. The upper level includes 2 spacious bedrooms. Updates includes premium flooring throughout, modern decor, fixtures, lighting, high eff furnace 2024 & more. Conveniently located close to parks, schools, shopping, downtown amenities, & Grand River waterfront & boat ramp. Ideal home for the first time Buyer, young family, or those looking to downsize & retire in style. Shows well Just move in & Enjoy. Enjoy delightful Dunnville Living! (id:53661)
Property Details
|
MLS® Number
|
X12384410 |
|
Property Type
|
Single Family |
|
Community Name
|
Dunnville |
|
Parking Space Total
|
5 |
Building
|
Bathroom Total
|
1 |
|
Bedrooms Above Ground
|
3 |
|
Bedrooms Total
|
3 |
|
Basement Type
|
Crawl Space |
|
Construction Style Attachment
|
Detached |
|
Cooling Type
|
Central Air Conditioning |
|
Exterior Finish
|
Aluminum Siding, Vinyl Siding |
|
Foundation Type
|
Block |
|
Heating Fuel
|
Natural Gas |
|
Heating Type
|
Forced Air |
|
Stories Total
|
2 |
|
Size Interior
|
1,100 - 1,500 Ft2 |
|
Type
|
House |
|
Utility Water
|
Municipal Water |
Parking
Land
|
Acreage
|
No |
|
Sewer
|
Sanitary Sewer |
|
Size Depth
|
132 Ft |
|
Size Frontage
|
63 Ft ,1 In |
|
Size Irregular
|
63.1 X 132 Ft |
|
Size Total Text
|
63.1 X 132 Ft |
Rooms
| Level |
Type |
Length |
Width |
Dimensions |
|
Second Level |
Bedroom |
4.39 m |
3.17 m |
4.39 m x 3.17 m |
|
Basement |
Bedroom |
4.32 m |
3.86 m |
4.32 m x 3.86 m |
|
Main Level |
Dining Room |
3.89 m |
2.26 m |
3.89 m x 2.26 m |
|
Main Level |
Kitchen |
3.58 m |
3.89 m |
3.58 m x 3.89 m |
|
Main Level |
Laundry Room |
2.84 m |
3 m |
2.84 m x 3 m |
|
Main Level |
Bathroom |
2.46 m |
2.87 m |
2.46 m x 2.87 m |
|
Main Level |
Bedroom |
3.15 m |
3.96 m |
3.15 m x 3.96 m |
|
Main Level |
Living Room |
4.75 m |
3.91 m |
4.75 m x 3.91 m |
|
Main Level |
Foyer |
2.41 m |
1.6 m |
2.41 m x 1.6 m |
https://www.realtor.ca/real-estate/28821430/122-fairview-avenue-e-haldimand-dunnville-dunnville


















































