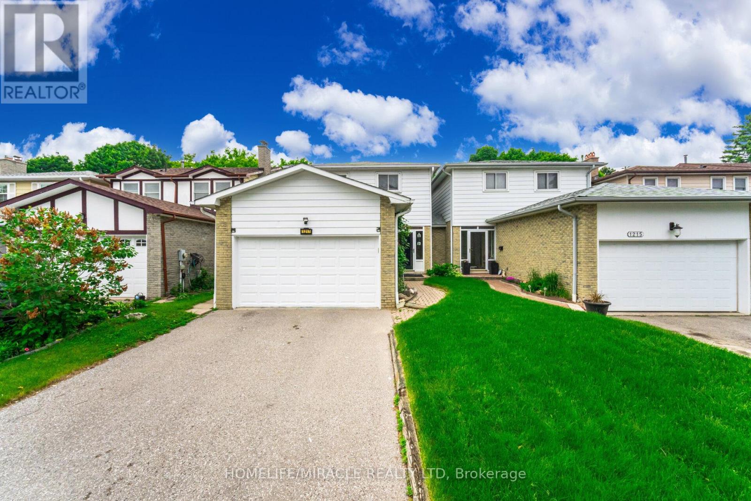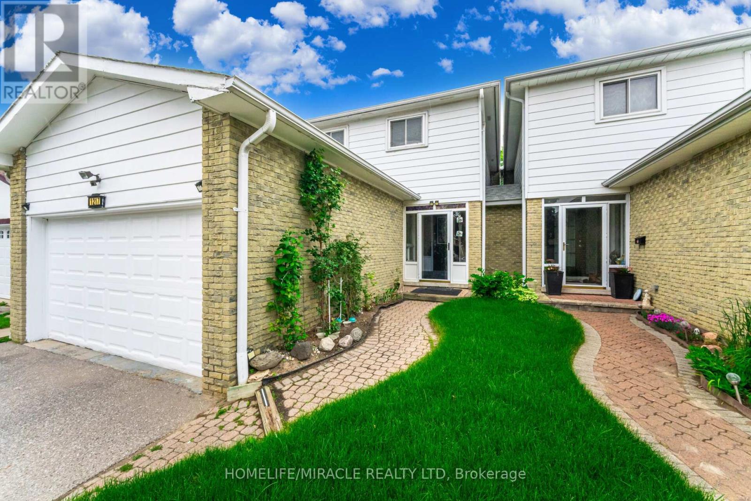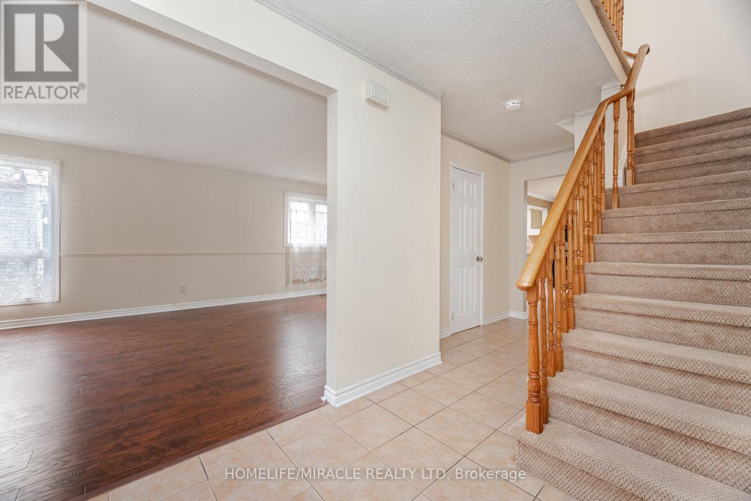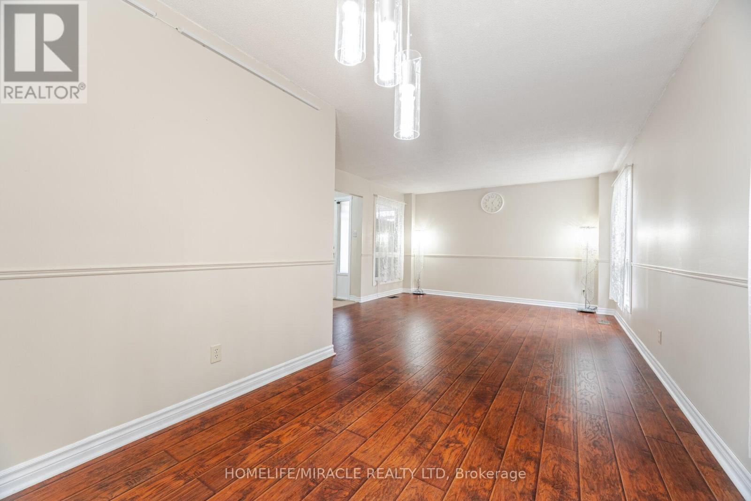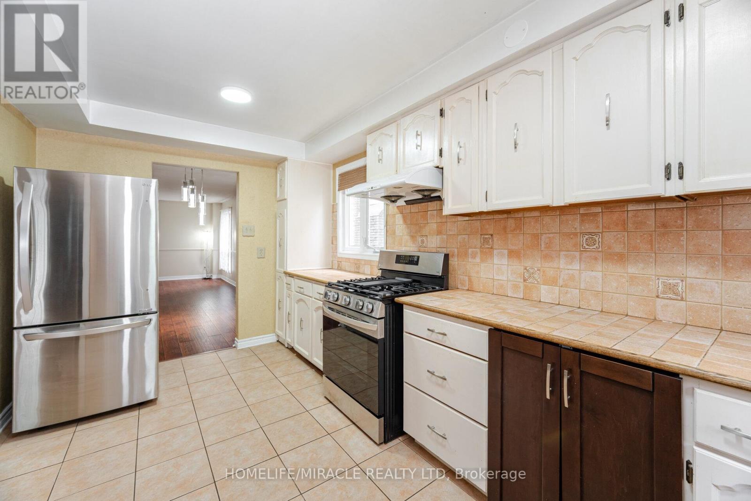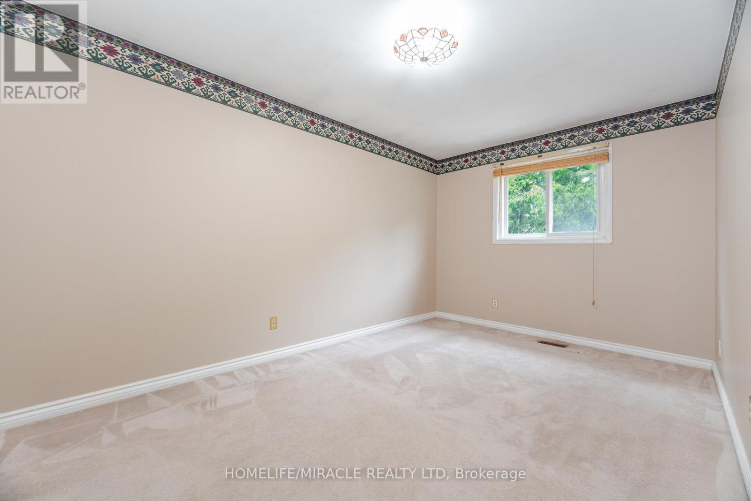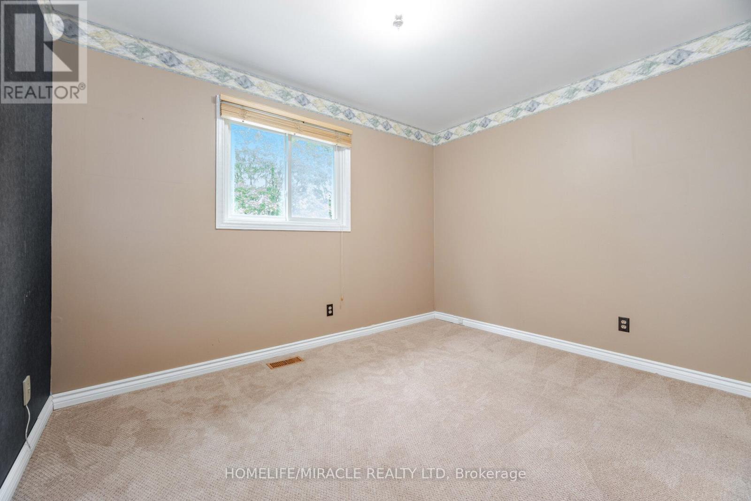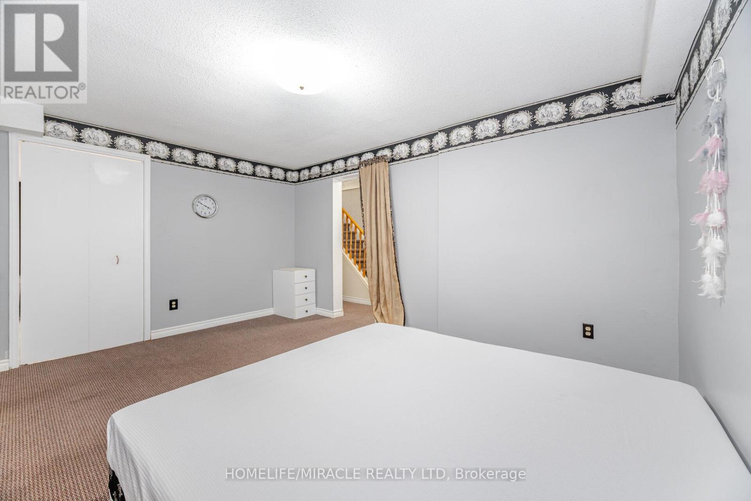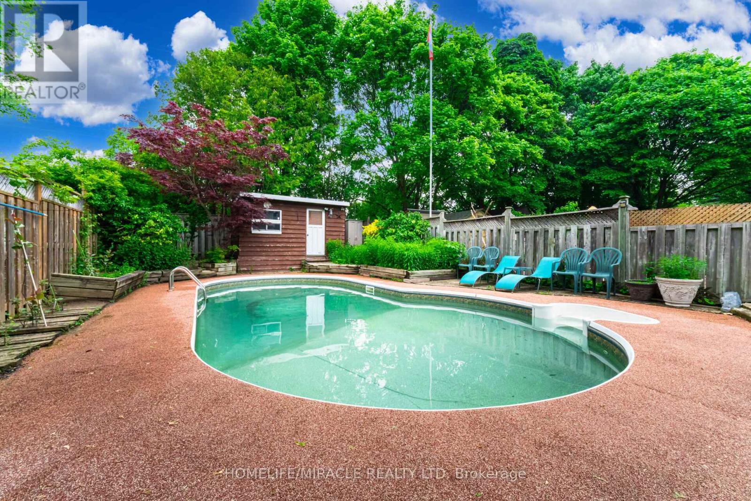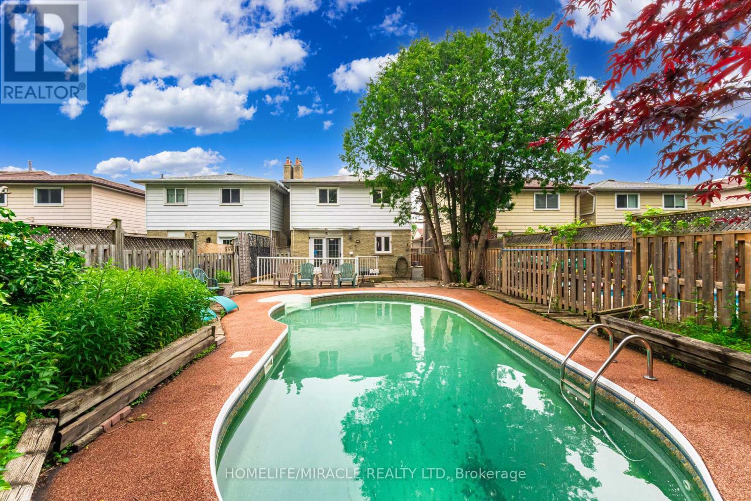5 Bedroom
4 Bathroom
1,500 - 2,000 ft2
Fireplace
Inground Pool
Central Air Conditioning
Forced Air
$999,900
Welcome to this spacious and well-appointed home nestled in the highly desirable Liverpool community of Pickering. This property offers the perfect blend of comfort, style, and convenience ideal for families or entertainers. Enjoy the extra beauty of the large backyard featuring an inground pool, spacious deck, and lounge area all set in a private, open setting with no homes behind. Perfect for summer entertaining and relaxing evenings .Main Floor Features: Bright and open living + dining room combination Modern open-concept kitchen with ample cabinetry Separate, spacious family room with cozy fireplace and walk-out to deck & pool area Upper Floor Layout: Oversized primary bedroom with generous space 3 additional well-sized bedrooms, including a rear-facing bedroom with pool views Finished Basement: Large additional bedroom Open Recreation Area Full 3-piece washroom perfect for in-laws or extended family Close to Highway 401, top-rated schools, shopping centres, parks, and more Located in one of Pickerings most sought-after neighbourhoods ** This is a linked property.** (id:53661)
Property Details
|
MLS® Number
|
E12218208 |
|
Property Type
|
Single Family |
|
Neigbourhood
|
Liverpool |
|
Community Name
|
Liverpool |
|
Parking Space Total
|
3 |
|
Pool Type
|
Inground Pool |
Building
|
Bathroom Total
|
4 |
|
Bedrooms Above Ground
|
4 |
|
Bedrooms Below Ground
|
1 |
|
Bedrooms Total
|
5 |
|
Appliances
|
Garage Door Opener Remote(s), Dryer, Stove, Washer, Refrigerator |
|
Basement Development
|
Finished |
|
Basement Type
|
N/a (finished) |
|
Construction Style Attachment
|
Detached |
|
Cooling Type
|
Central Air Conditioning |
|
Exterior Finish
|
Brick, Vinyl Siding |
|
Fireplace Present
|
Yes |
|
Foundation Type
|
Concrete |
|
Half Bath Total
|
2 |
|
Heating Fuel
|
Natural Gas |
|
Heating Type
|
Forced Air |
|
Stories Total
|
2 |
|
Size Interior
|
1,500 - 2,000 Ft2 |
|
Type
|
House |
|
Utility Water
|
Municipal Water |
Parking
Land
|
Acreage
|
No |
|
Sewer
|
Sanitary Sewer |
|
Size Depth
|
152 Ft |
|
Size Frontage
|
30 Ft |
|
Size Irregular
|
30 X 152 Ft |
|
Size Total Text
|
30 X 152 Ft |
Rooms
| Level |
Type |
Length |
Width |
Dimensions |
|
Basement |
Bedroom |
4.53 m |
3.92 m |
4.53 m x 3.92 m |
|
Basement |
Recreational, Games Room |
4.94 m |
3.41 m |
4.94 m x 3.41 m |
|
Main Level |
Living Room |
4.53 m |
3.96 m |
4.53 m x 3.96 m |
|
Main Level |
Dining Room |
2.75 m |
2.6 m |
2.75 m x 2.6 m |
|
Main Level |
Kitchen |
4.69 m |
2.6 m |
4.69 m x 2.6 m |
|
Main Level |
Family Room |
4.94 m |
3.41 m |
4.94 m x 3.41 m |
|
Upper Level |
Primary Bedroom |
4.95 m |
3.74 m |
4.95 m x 3.74 m |
|
Upper Level |
Bedroom 2 |
3.2 m |
2.7 m |
3.2 m x 2.7 m |
|
Upper Level |
Bedroom 3 |
4.12 m |
2.7 m |
4.12 m x 2.7 m |
|
Upper Level |
Bedroom 4 |
3.31 m |
2.48 m |
3.31 m x 2.48 m |
https://www.realtor.ca/real-estate/28463898/1217-gloucester-square-pickering-liverpool-liverpool

