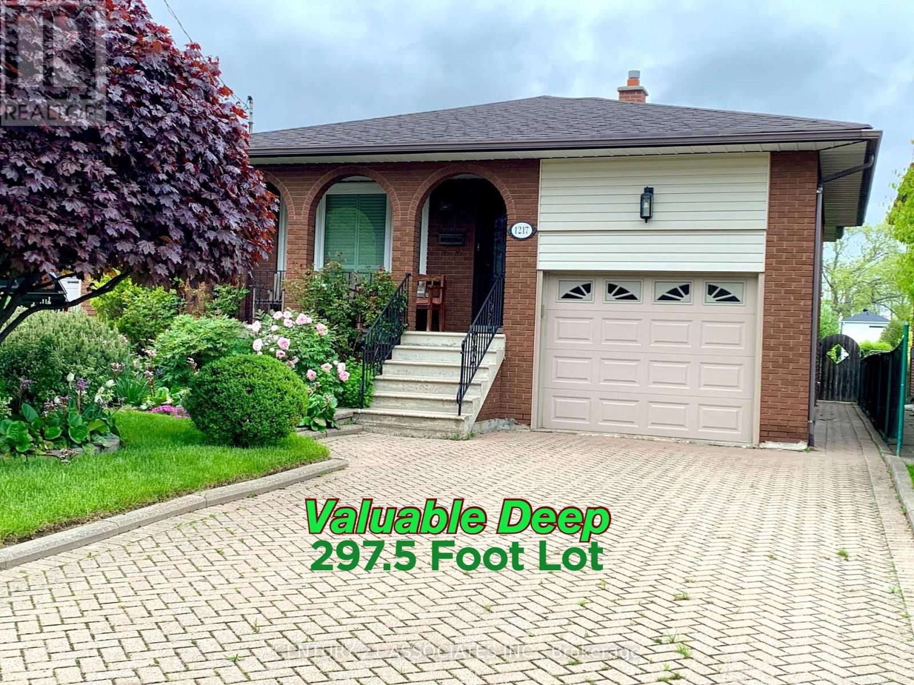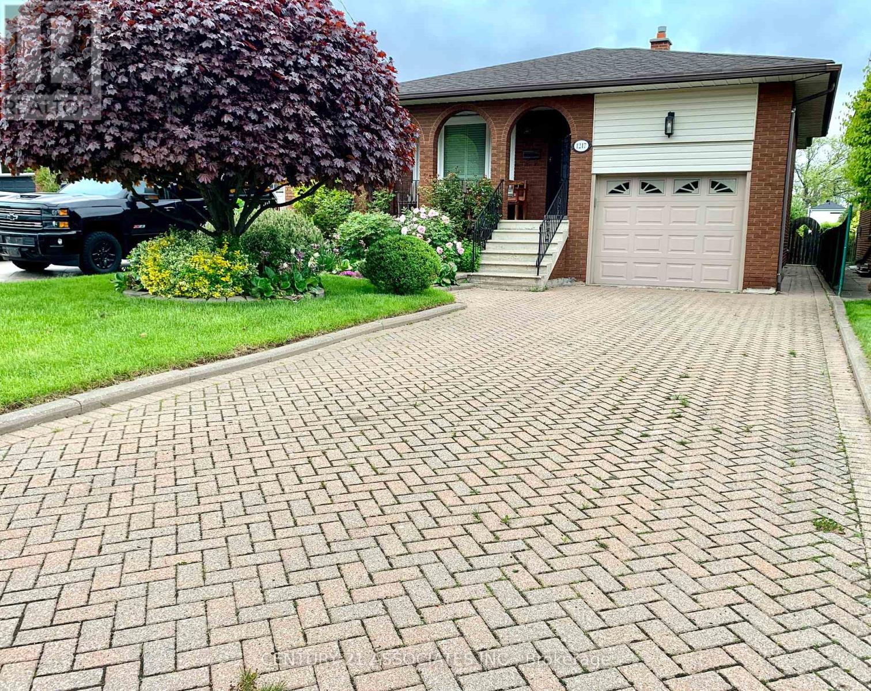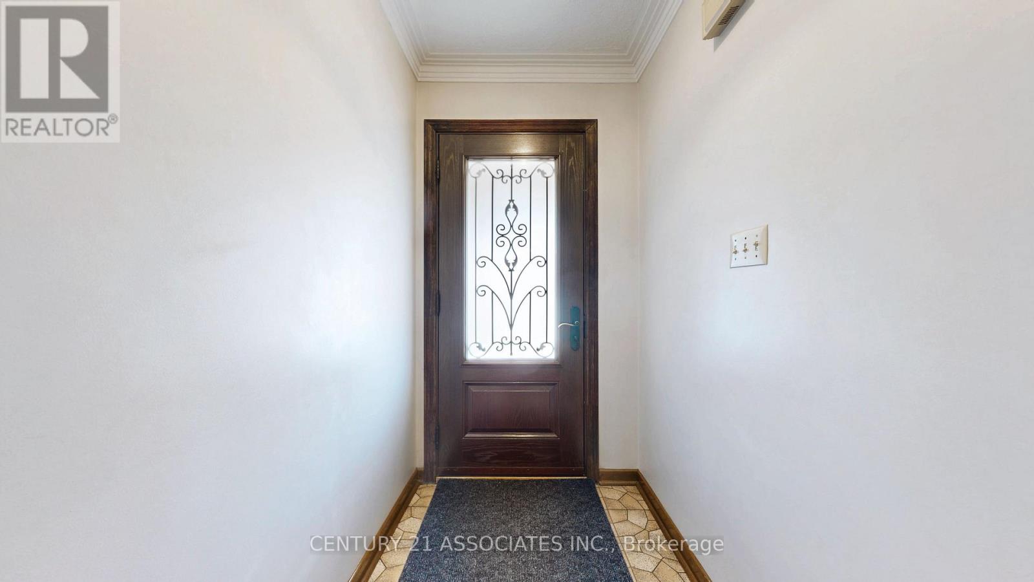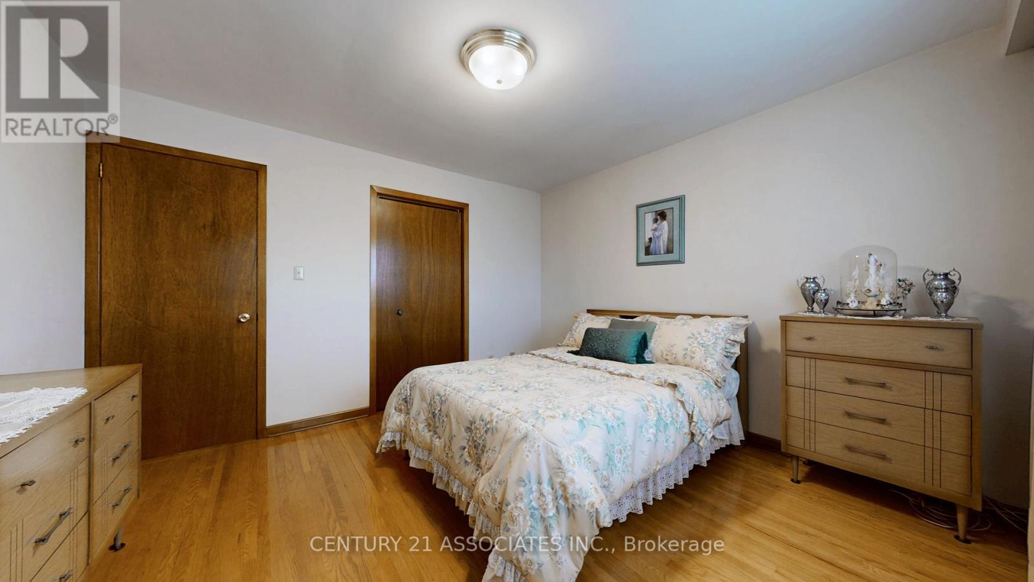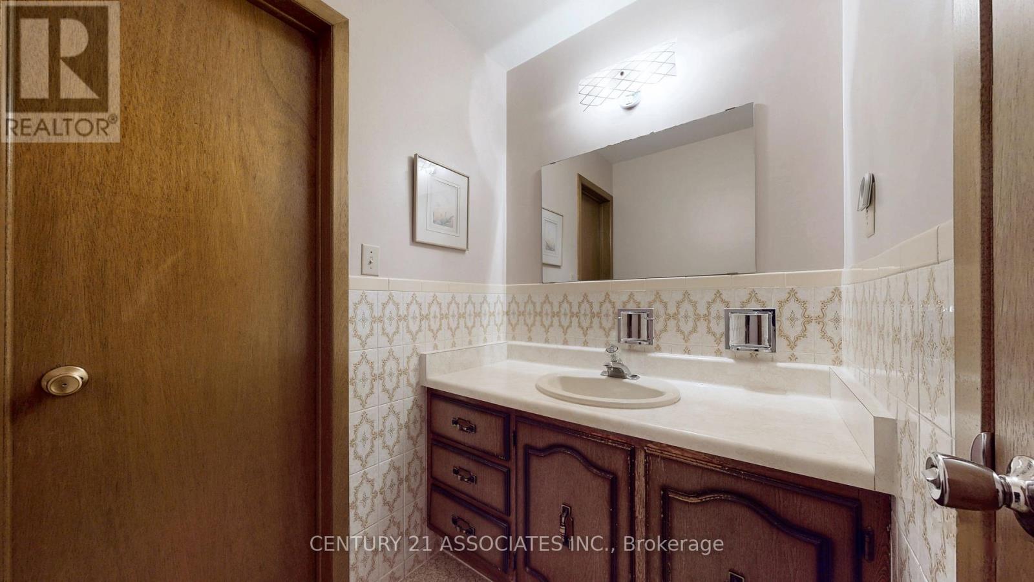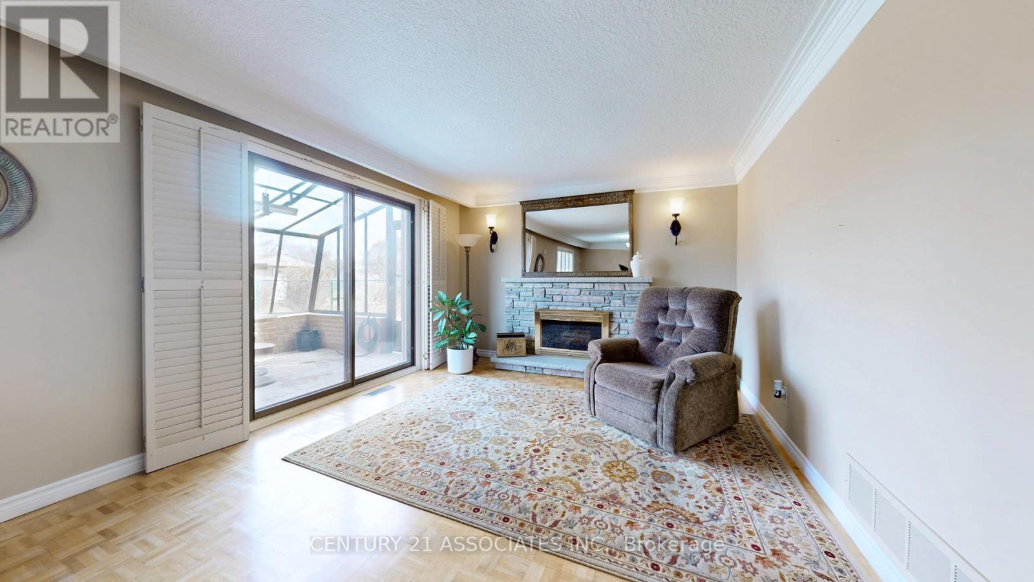4 Bedroom
2 Bathroom
2,000 - 2,500 ft2
Fireplace
Central Air Conditioning
Forced Air
Waterfront
$1,329,900
Welcome to a hidden gem in Lakeview. Discover endless possibilities in this spacious 4-bedroom, 2-bathroom backsplit nestled in the heart of the desirable Lakeview community. Set on a rarely found 36.5 x 297.5 foot lot, this property offers exceptional space, and potential for expansion or redevelopment. Lots of parking for multiple cars. Step inside to find a well-maintained layout designed for family living, with 4 bedrooms across multiple levels, plaster crown mouldings, updated; windows, exterior doors, garage door and roof. Entertain family and guests in your 26 foot family room with a wood burning fireplace. Enjoy growing plants in the sunlit greenhouse, and entertain outdoors with ease on the interlocking patio, perfect for summer BBQs, relaxing evenings, or children at play. Property Highlights; Rare 297.5-foot deep lot ideal for gardening, a pool, or future additions. Interlocking stonework for elegant curb appeal and functional outdoor space. Located in the vibrant Lakeview community close to parks, schools, transit, and the lake. Whether you're a growing family, investor, or builder looking for prime Mississauga land, this property is a must-see opportunity. Do not miss your chance to own a piece of Lakeview! (id:53661)
Property Details
|
MLS® Number
|
E12021646 |
|
Property Type
|
Single Family |
|
Neigbourhood
|
Lakeview |
|
Community Name
|
Lakeview |
|
Amenities Near By
|
Park, Public Transit, Schools |
|
Community Features
|
Community Centre |
|
Equipment Type
|
Water Heater - Gas |
|
Features
|
Level |
|
Parking Space Total
|
5 |
|
Rental Equipment Type
|
Water Heater - Gas |
|
Structure
|
Porch, Patio(s), Shed, Greenhouse |
|
Water Front Type
|
Waterfront |
Building
|
Bathroom Total
|
2 |
|
Bedrooms Above Ground
|
4 |
|
Bedrooms Total
|
4 |
|
Age
|
31 To 50 Years |
|
Amenities
|
Fireplace(s) |
|
Appliances
|
Dryer, Garage Door Opener, Stove, Washer, Window Coverings, Refrigerator |
|
Basement Development
|
Finished |
|
Basement Type
|
Crawl Space (finished) |
|
Construction Style Attachment
|
Detached |
|
Construction Style Split Level
|
Backsplit |
|
Cooling Type
|
Central Air Conditioning |
|
Exterior Finish
|
Brick |
|
Fireplace Present
|
Yes |
|
Fireplace Total
|
1 |
|
Flooring Type
|
Hardwood, Concrete, Parquet, Carpeted |
|
Foundation Type
|
Block |
|
Heating Fuel
|
Natural Gas |
|
Heating Type
|
Forced Air |
|
Size Interior
|
2,000 - 2,500 Ft2 |
|
Type
|
House |
|
Utility Water
|
Municipal Water |
Parking
Land
|
Acreage
|
No |
|
Land Amenities
|
Park, Public Transit, Schools |
|
Sewer
|
Sanitary Sewer |
|
Size Depth
|
297 Ft ,6 In |
|
Size Frontage
|
36 Ft ,6 In |
|
Size Irregular
|
36.5 X 297.5 Ft |
|
Size Total Text
|
36.5 X 297.5 Ft |
|
Zoning Description
|
Residential |
Rooms
| Level |
Type |
Length |
Width |
Dimensions |
|
Basement |
Cold Room |
4.72 m |
1.27 m |
4.72 m x 1.27 m |
|
Basement |
Recreational, Games Room |
9.91 m |
4.72 m |
9.91 m x 4.72 m |
|
Basement |
Laundry Room |
4.42 m |
3.01 m |
4.42 m x 3.01 m |
|
Main Level |
Living Room |
6.17 m |
3.34 m |
6.17 m x 3.34 m |
|
Main Level |
Dining Room |
3.43 m |
3.13 m |
3.43 m x 3.13 m |
|
Main Level |
Kitchen |
4.57 m |
3.28 m |
4.57 m x 3.28 m |
|
Upper Level |
Primary Bedroom |
4.11 m |
3.65 m |
4.11 m x 3.65 m |
|
Upper Level |
Bedroom 2 |
3.66 m |
3.63 m |
3.66 m x 3.63 m |
|
Upper Level |
Bedroom 3 |
2.36 m |
2.23 m |
2.36 m x 2.23 m |
|
Ground Level |
Family Room |
8 m |
3.44 m |
8 m x 3.44 m |
|
Ground Level |
Bedroom 4 |
3.66 m |
2.65 m |
3.66 m x 2.65 m |
https://www.realtor.ca/real-estate/28030282/1217-alexandra-avenue-mississauga-lakeview-lakeview

