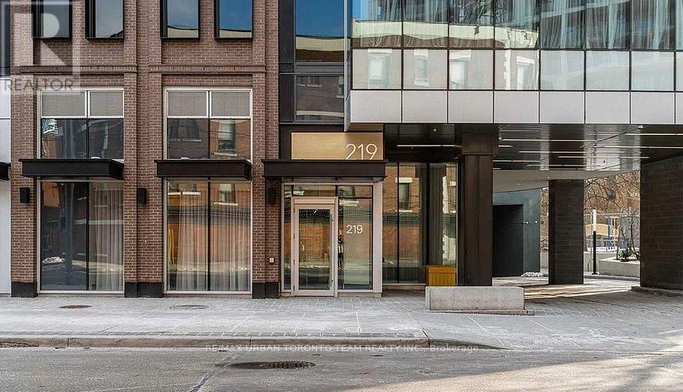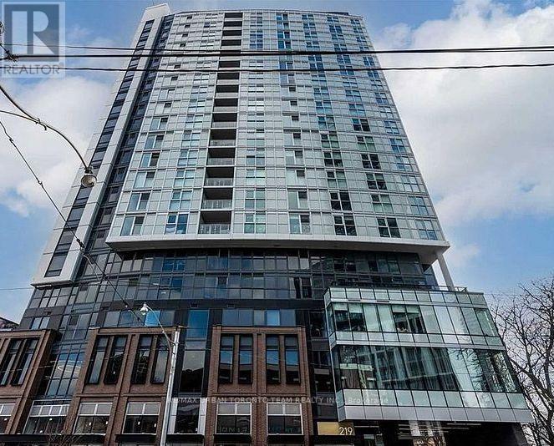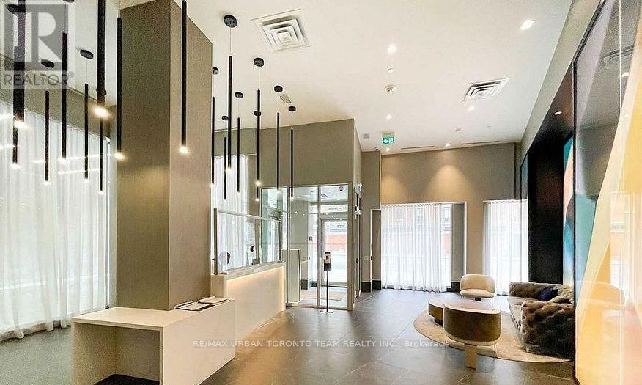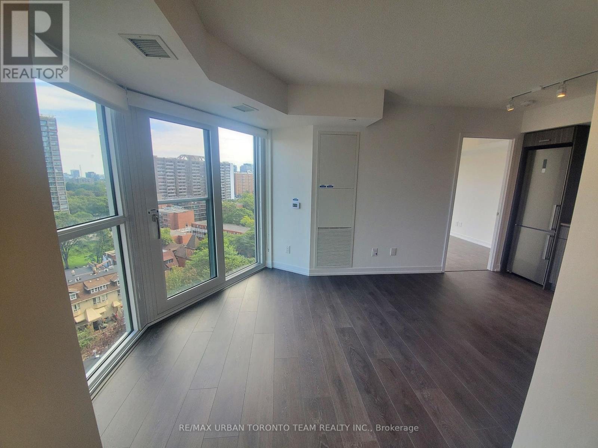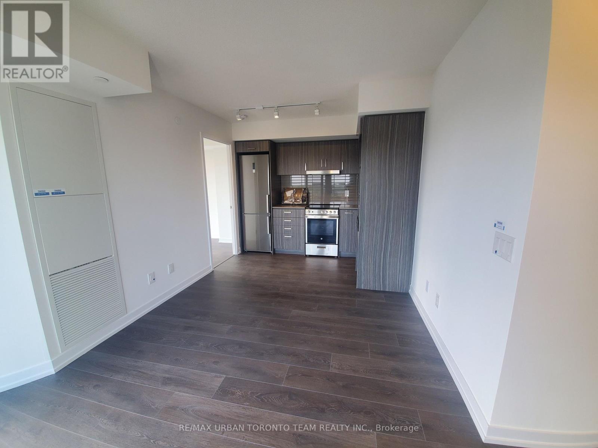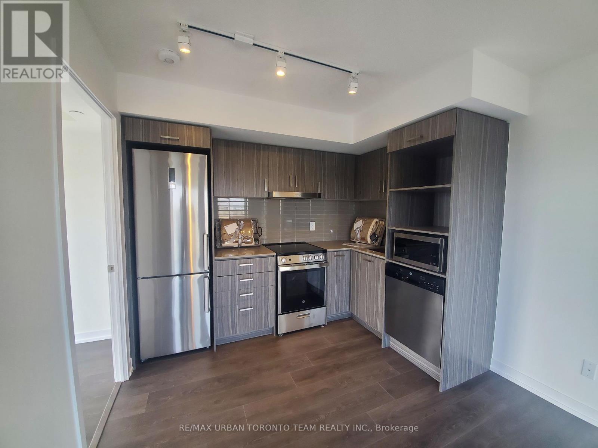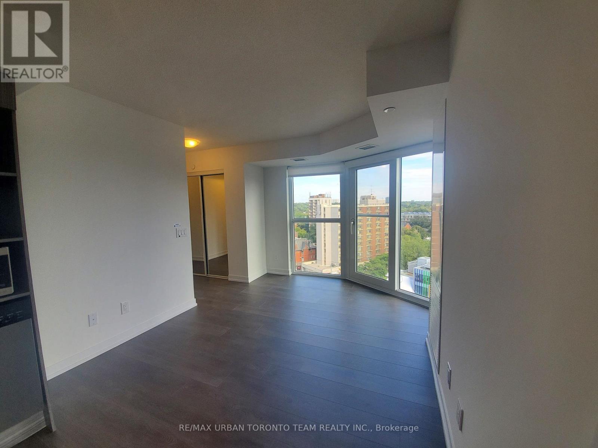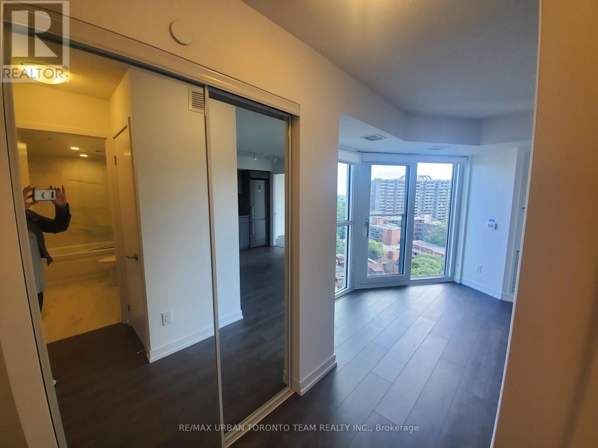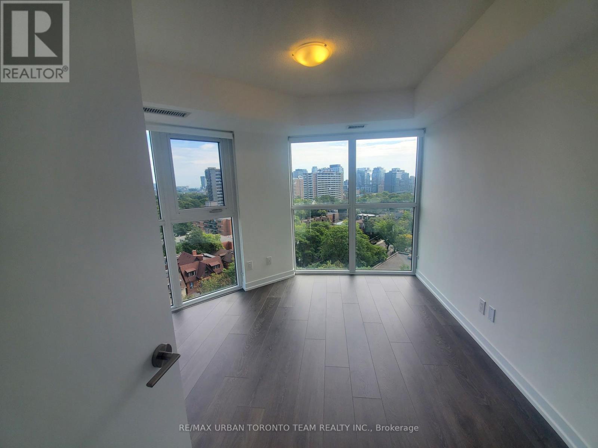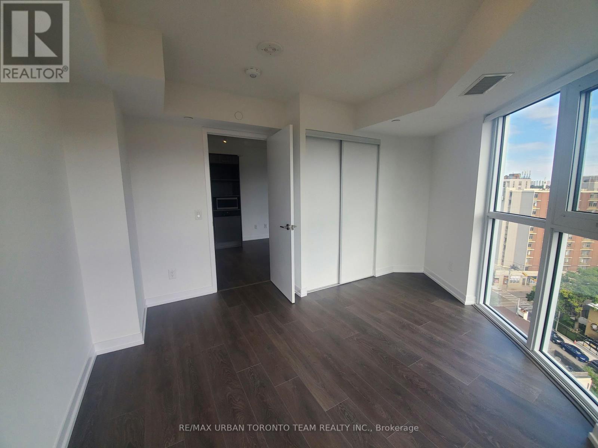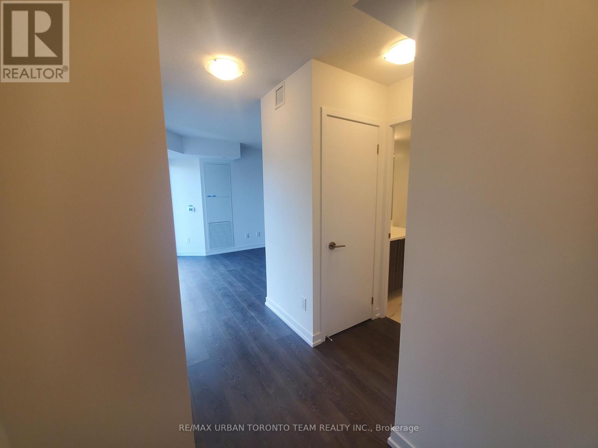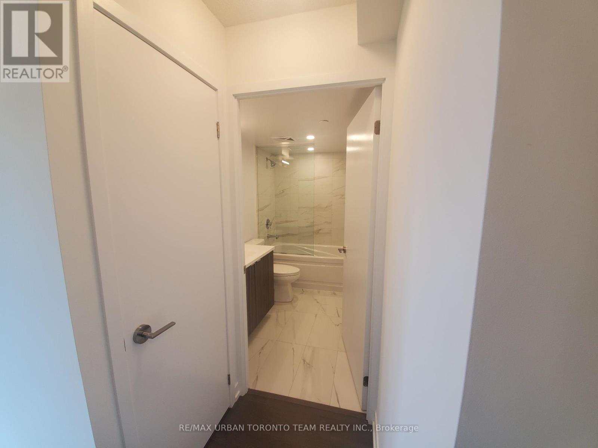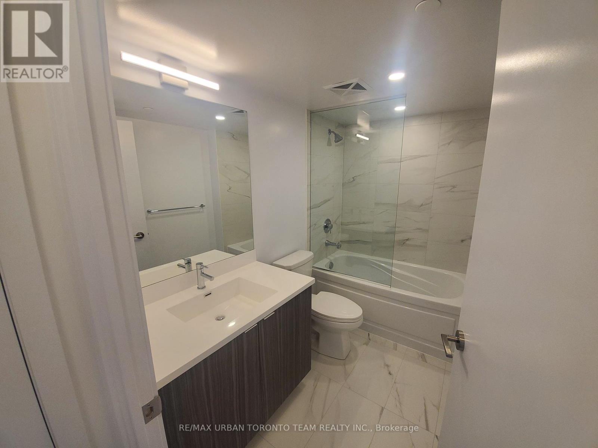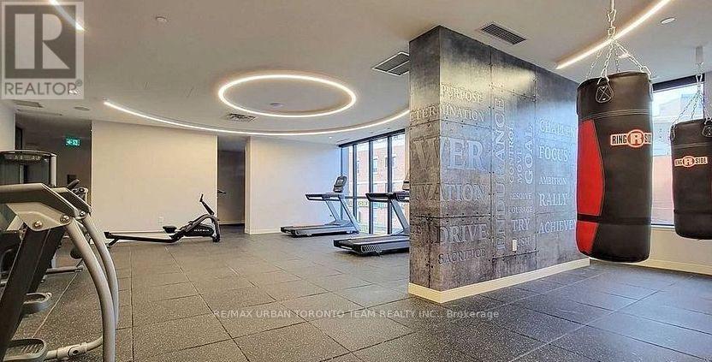1 Bedroom
1 Bathroom
500 - 599 ft2
Central Air Conditioning
Forced Air
$2,150 Monthly
Available July 1st - In.De 500 Sq Ft Berkeley Floor Plan 1 Bedroom & 1 Full Bathroom. Open Concept Kitchen Living Room, Laundry, Stainless Steel Kitchen Appliances Included. Engineered Hardwood Floors, Stone Counter Tops. In.De Has Been Designed To Meet The Needs Of New Generation Urban Condo Dwellers. Minutes From Ryerson University, Ttc And A Short Walk From The Acclaimed Innovation District, It's An Exciting Address That Has A Lot To Offer. (id:53661)
Property Details
|
MLS® Number
|
C12202287 |
|
Property Type
|
Single Family |
|
Community Name
|
Church-Yonge Corridor |
|
Community Features
|
Pet Restrictions |
|
Features
|
Balcony, Carpet Free |
Building
|
Bathroom Total
|
1 |
|
Bedrooms Above Ground
|
1 |
|
Bedrooms Total
|
1 |
|
Amenities
|
Security/concierge, Exercise Centre |
|
Appliances
|
Dishwasher, Dryer, Microwave, Stove, Washer, Window Coverings, Refrigerator |
|
Cooling Type
|
Central Air Conditioning |
|
Exterior Finish
|
Concrete |
|
Heating Fuel
|
Natural Gas |
|
Heating Type
|
Forced Air |
|
Size Interior
|
500 - 599 Ft2 |
|
Type
|
Apartment |
Parking
Land
https://www.realtor.ca/real-estate/28429352/1215-219-dundas-street-e-toronto-church-yonge-corridor-church-yonge-corridor

