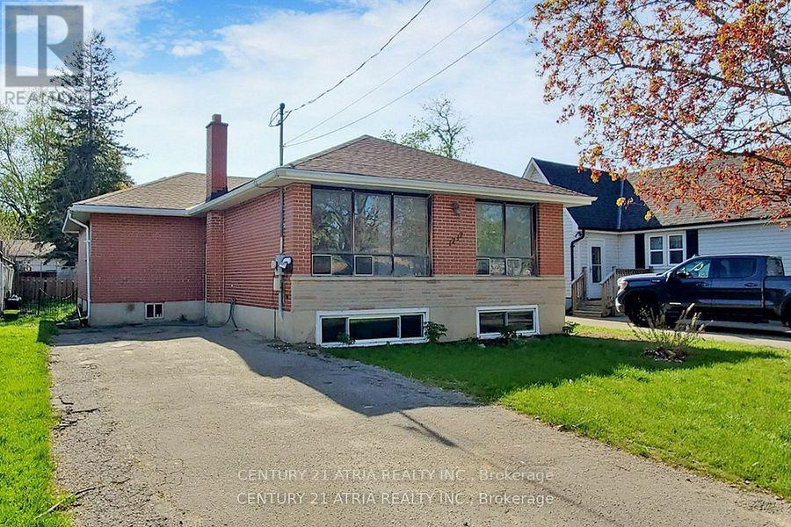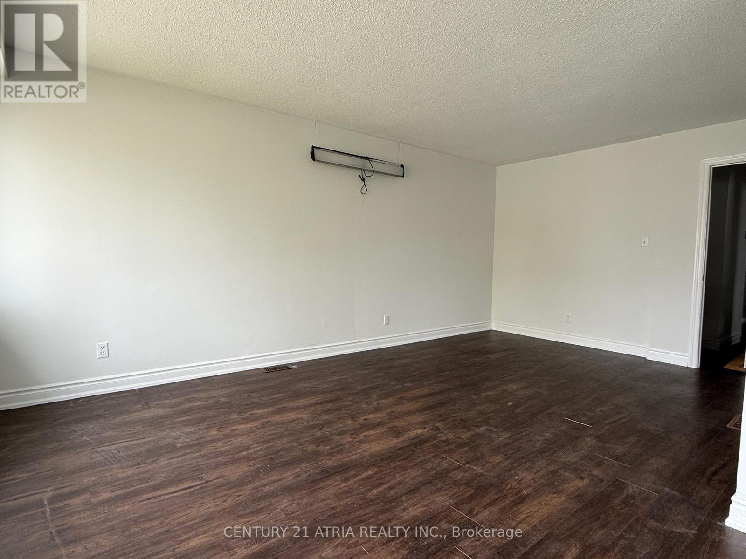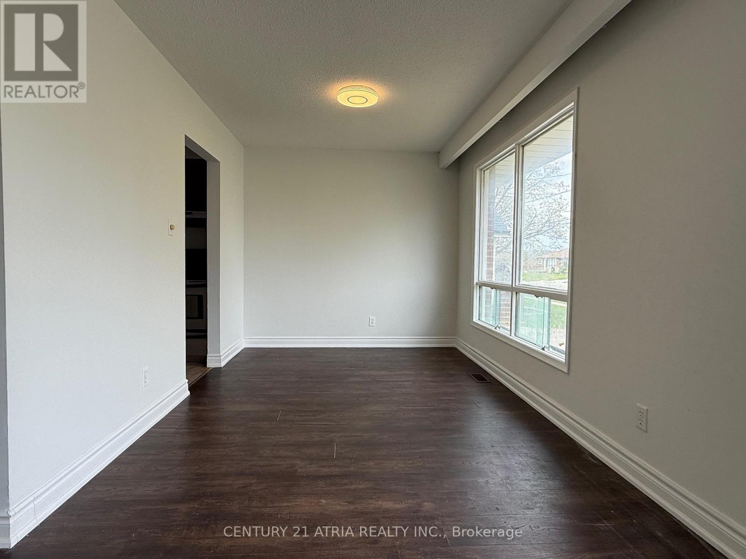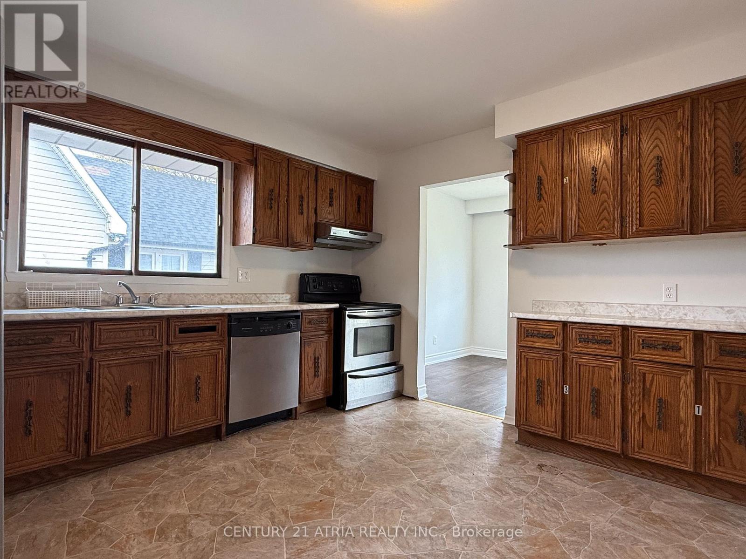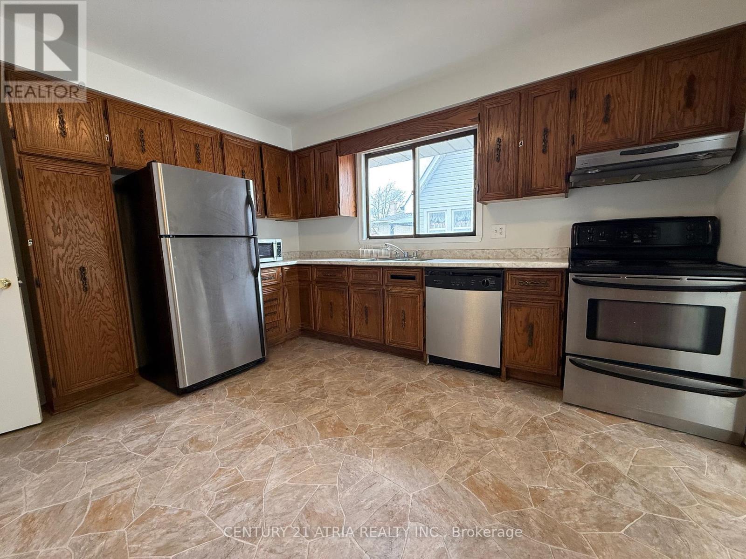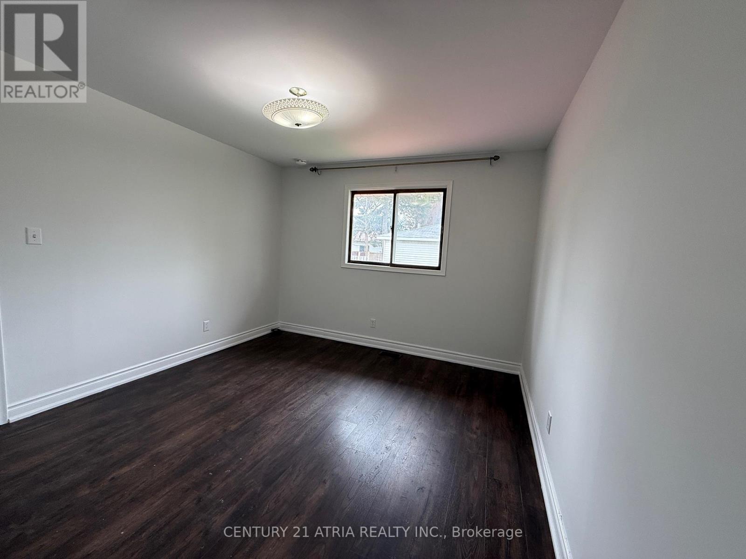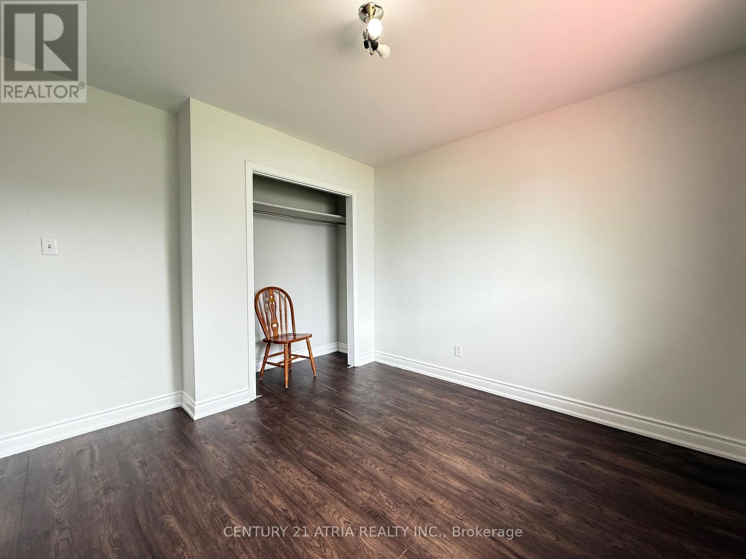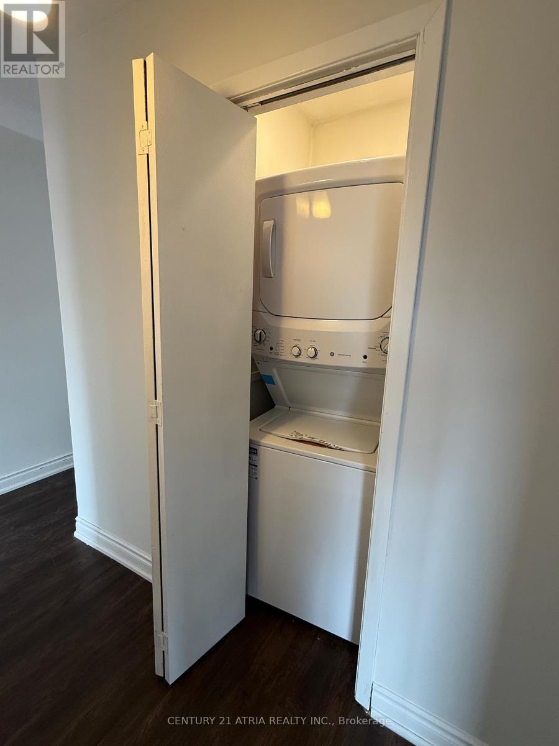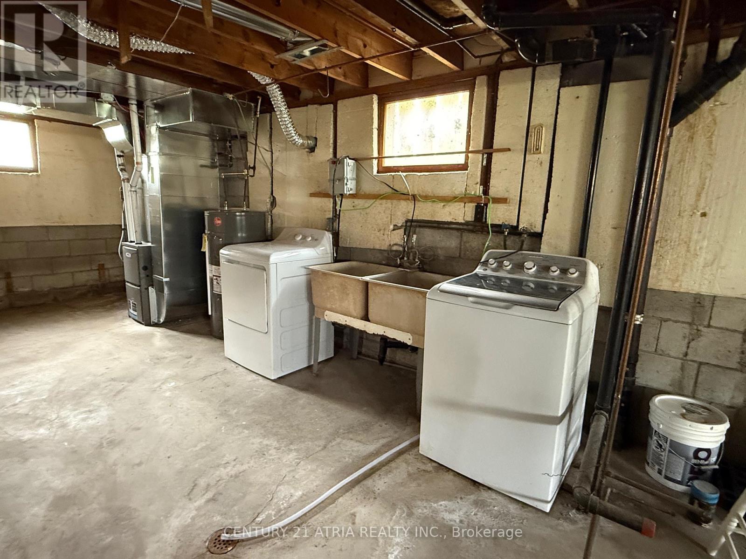4 Bedroom
2 Bathroom
1,100 - 1,500 ft2
Bungalow
Fireplace
Central Air Conditioning
Forced Air
$2,700 Monthly
Charming Solid Brick Home in Sought-After Neighbourhood. Spacious and maintained, this inviting home features 4 generously sized bedrooms. The main level includes two bathrooms for added convenience. The expansive, untouched basement offers additional living potential, complete with high ceilings, oversized windows, a wood-burning fireplace, and a rough-in for a2-piece bathroom. Upgraded 200 AMP New furnace and A/C. Conveniently located close to schools shopping, public transit, and just minutes to Highways 401 and 407. (id:53661)
Property Details
|
MLS® Number
|
E12159221 |
|
Property Type
|
Single Family |
|
Neigbourhood
|
Centennial |
|
Community Name
|
Centennial |
|
Features
|
Carpet Free |
|
Parking Space Total
|
5 |
Building
|
Bathroom Total
|
2 |
|
Bedrooms Above Ground
|
4 |
|
Bedrooms Total
|
4 |
|
Architectural Style
|
Bungalow |
|
Construction Style Attachment
|
Detached |
|
Cooling Type
|
Central Air Conditioning |
|
Exterior Finish
|
Brick |
|
Fireplace Present
|
Yes |
|
Fireplace Total
|
1 |
|
Foundation Type
|
Unknown |
|
Half Bath Total
|
1 |
|
Heating Type
|
Forced Air |
|
Stories Total
|
1 |
|
Size Interior
|
1,100 - 1,500 Ft2 |
|
Type
|
House |
|
Utility Water
|
Municipal Water |
Parking
Land
|
Acreage
|
No |
|
Sewer
|
Sanitary Sewer |
|
Size Depth
|
120 Ft ,1 In |
|
Size Frontage
|
47 Ft |
|
Size Irregular
|
47 X 120.1 Ft |
|
Size Total Text
|
47 X 120.1 Ft |
Rooms
| Level |
Type |
Length |
Width |
Dimensions |
|
Main Level |
Living Room |
5.97 m |
3.5 m |
5.97 m x 3.5 m |
|
Main Level |
Kitchen |
4.13 m |
3.4 m |
4.13 m x 3.4 m |
|
Main Level |
Dining Room |
2.18 m |
3.6 m |
2.18 m x 3.6 m |
|
Main Level |
Primary Bedroom |
3.7 m |
3.4 m |
3.7 m x 3.4 m |
|
Main Level |
Bedroom 2 |
2.9 m |
3.06 m |
2.9 m x 3.06 m |
|
Main Level |
Bedroom 3 |
3.66 m |
3.42 m |
3.66 m x 3.42 m |
|
Main Level |
Bedroom 4 |
2.77 m |
3.12 m |
2.77 m x 3.12 m |
https://www.realtor.ca/real-estate/28336355/1212-somerville-street-oshawa-centennial-centennial

