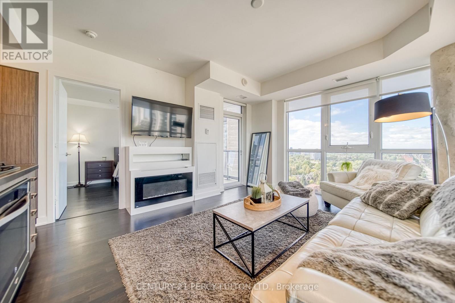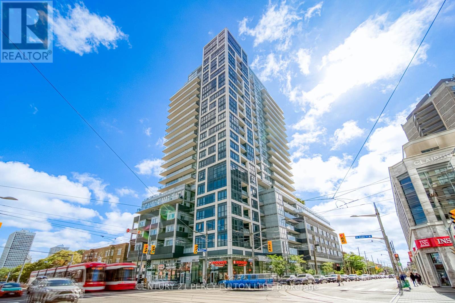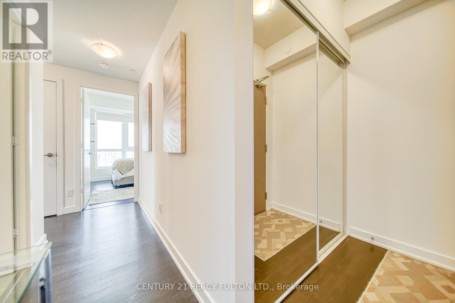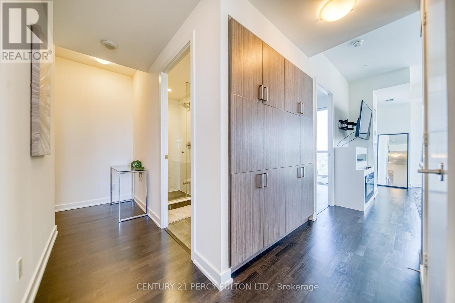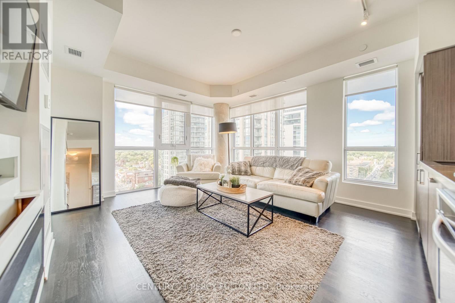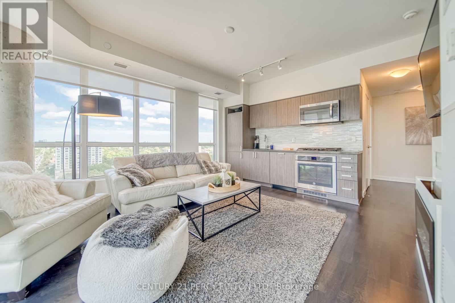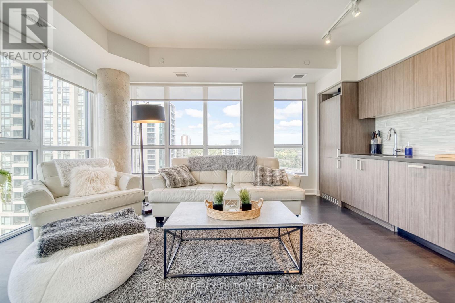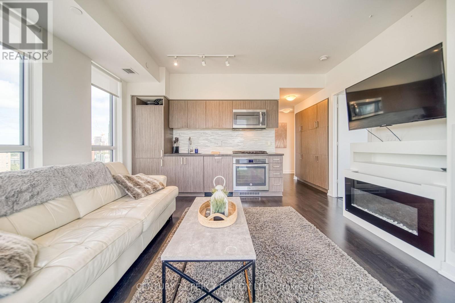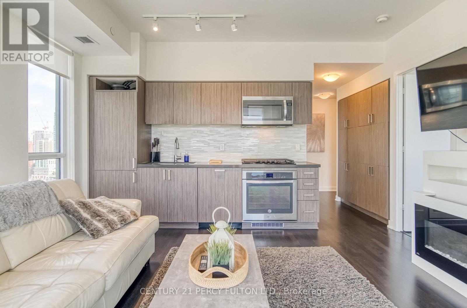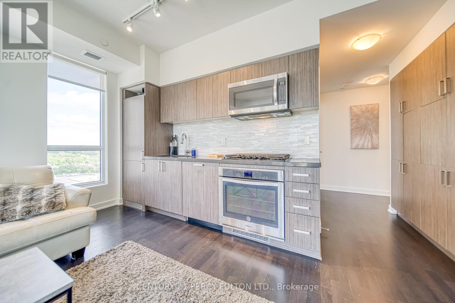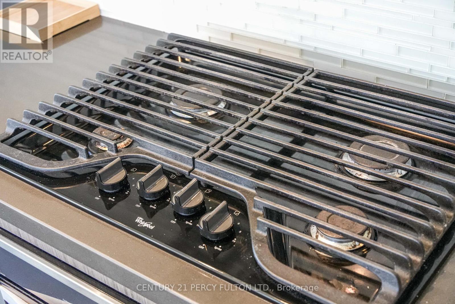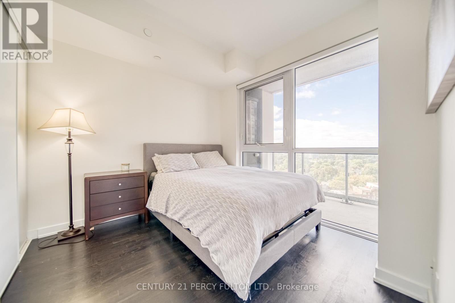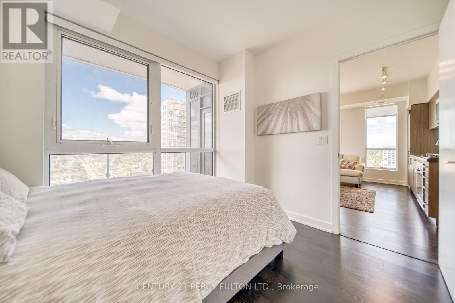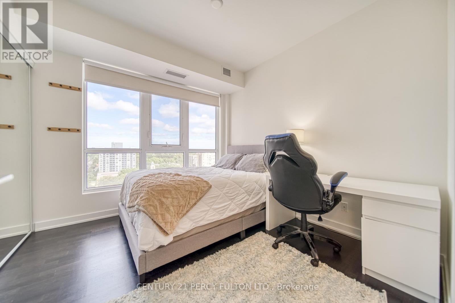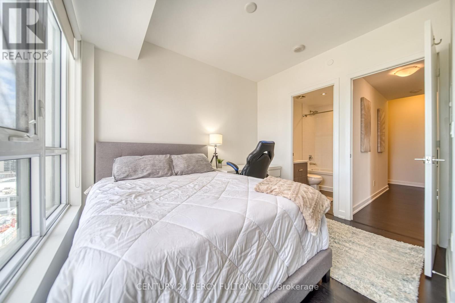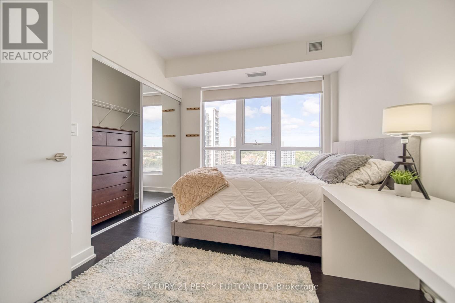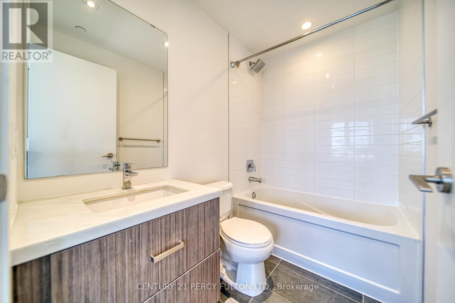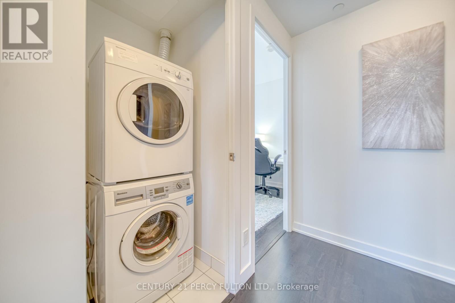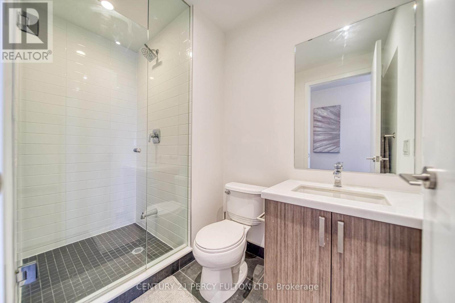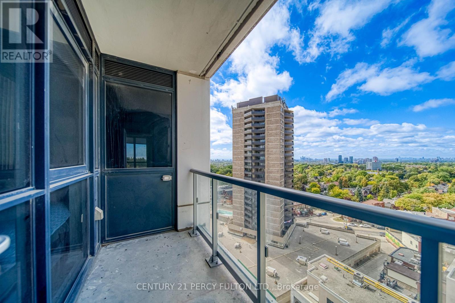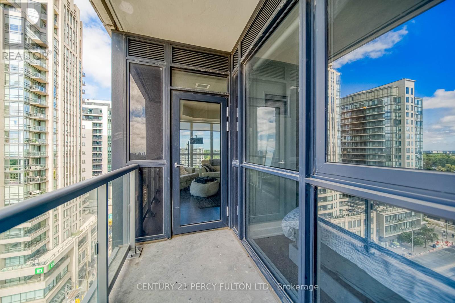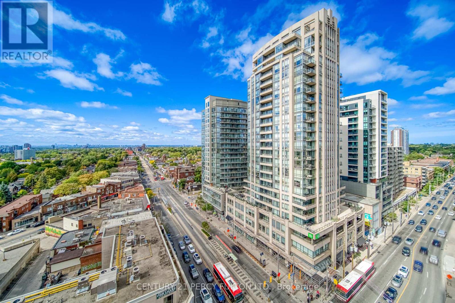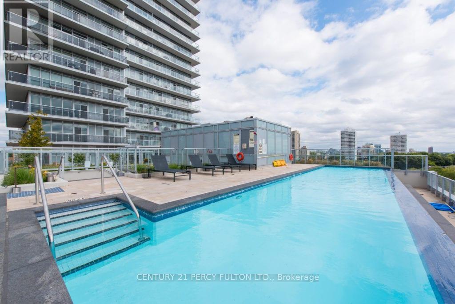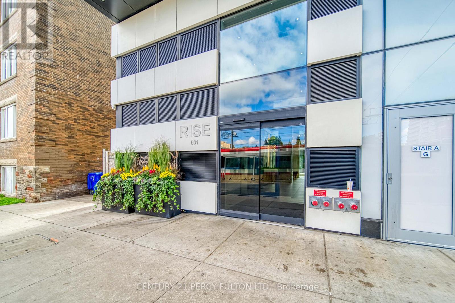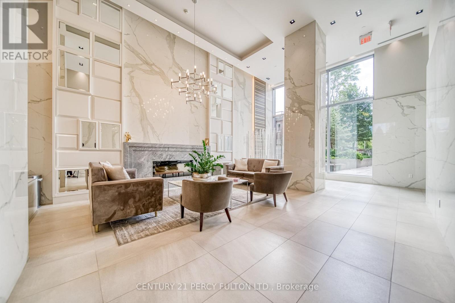1211 - 501 St. Clair Avenue W Toronto, Ontario M5P 0A2
$768,800Maintenance, Heat, Common Area Maintenance, Insurance, Water, Parking
$933.86 Monthly
Maintenance, Heat, Common Area Maintenance, Insurance, Water, Parking
$933.86 MonthlyUnbeatable address with a rooftop infinity pool, just steps to TTC, Loblaws, parks, and trendy restaurants. Featuring sleek custom European cabinetry with two large pantry cupboards, stone countertops, undermount stainless steel sinks, glass backsplash, and engineered wood floors throughout. Spa-inspired bathrooms with frameless glass shower, rain-style showerhead, deep soaker tub, and porcelain tile finishes. Enjoy year-round comfort with individually controlled heating & cooling. Balcony comes equipped with a gas BBQ hookup. Building amenities include a rooftop pool, party room, and landscaped rooftop patio/garden. (id:53661)
Property Details
| MLS® Number | C12429177 |
| Property Type | Single Family |
| Community Name | Casa Loma |
| Amenities Near By | Park, Public Transit, Schools |
| Community Features | Pet Restrictions |
| Features | Balcony, Carpet Free |
| Parking Space Total | 1 |
| Pool Type | Outdoor Pool |
| View Type | View, City View |
Building
| Bathroom Total | 2 |
| Bedrooms Above Ground | 2 |
| Bedrooms Total | 2 |
| Amenities | Security/concierge, Exercise Centre, Party Room, Visitor Parking, Storage - Locker |
| Appliances | Oven - Built-in, Dishwasher, Dryer, Microwave, Stove, Washer, Refrigerator |
| Cooling Type | Central Air Conditioning |
| Exterior Finish | Brick |
| Fire Protection | Security Guard |
| Flooring Type | Wood |
| Heating Fuel | Natural Gas |
| Heating Type | Forced Air |
| Size Interior | 700 - 799 Ft2 |
| Type | Apartment |
Parking
| Underground | |
| Garage |
Land
| Acreage | No |
| Land Amenities | Park, Public Transit, Schools |
Rooms
| Level | Type | Length | Width | Dimensions |
|---|---|---|---|---|
| Flat | Living Room | 4.99 m | 4.32 m | 4.99 m x 4.32 m |
| Flat | Dining Room | 4.99 m | 4.32 m | 4.99 m x 4.32 m |
| Flat | Kitchen | 4.99 m | 4.32 m | 4.99 m x 4.32 m |
| Flat | Primary Bedroom | 3.12 m | 3.2 m | 3.12 m x 3.2 m |
| Flat | Bedroom 2 | 2.92 m | 3.05 m | 2.92 m x 3.05 m |
https://www.realtor.ca/real-estate/28918243/1211-501-st-clair-avenue-w-toronto-casa-loma-casa-loma

