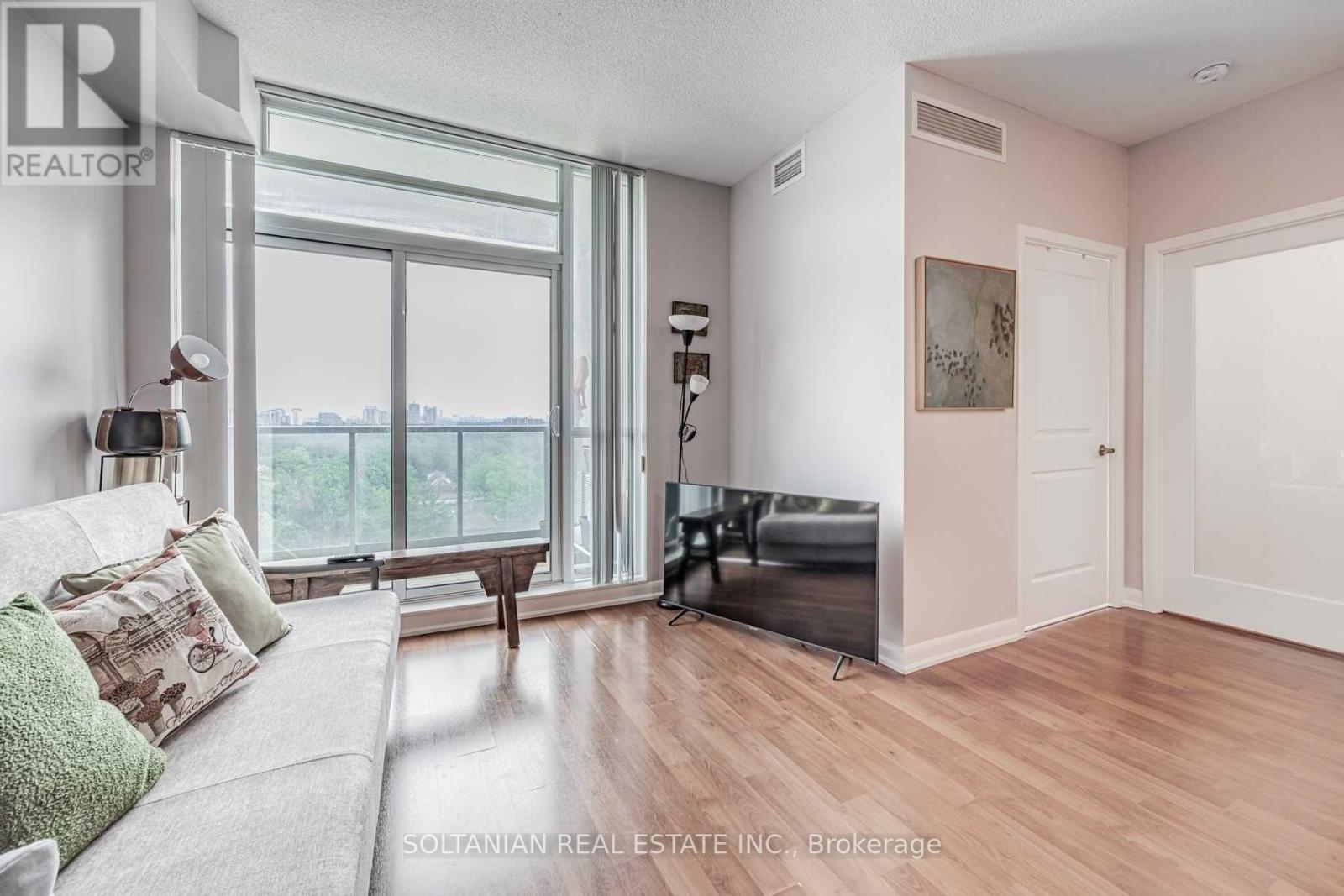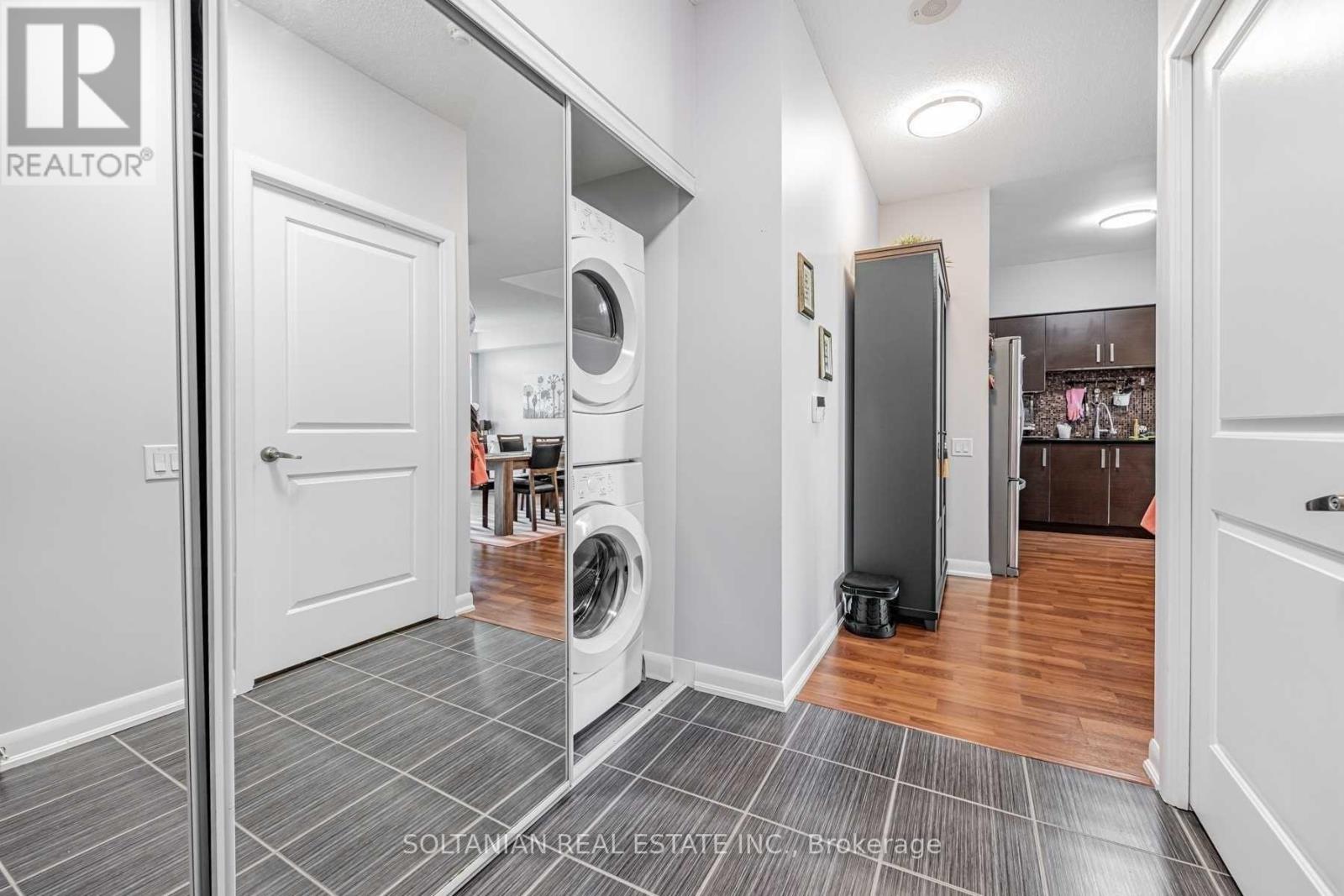1211 - 17 Anndale Drive Toronto, Ontario M2N 2W7
$715,000Maintenance, Common Area Maintenance, Insurance, Water, Parking
$538 Monthly
Maintenance, Common Area Maintenance, Insurance, Water, Parking
$538 Monthly*Welcome To Luxury Savvy Residence Built (Yr 2012) By Menkes In The Heart Of North York** 730 Sqft 1 + Den**. Fabulous Open Concept Layout** Modern Kitchen W Granite Countertops-Backsplashes**Spacious One Bedroom + Den & Can Be Used As A 2nd Bdrm** Modern Details Highlighted By 9Ft Ceiling**Private Balcony With Unobstructed Views Of East & South!**Amazing Facilities Such As 24Hrs Concierge, Indoor Pool, Sauna, & Exercise Room And Much More. Located Steps Away From Yonge/Sheppard, Whole Foods, Longos, Subway Station, Shopping, Restaurants, Theatre Room, Outdoor Lounge, Movie Theatre And All Other Amenities. Plus Lower Condo Fee. Minutes To Highway 401. (id:53661)
Property Details
| MLS® Number | C12145743 |
| Property Type | Single Family |
| Community Name | Willowdale East |
| Community Features | Pet Restrictions |
| Features | Elevator, Balcony, Carpet Free, Guest Suite, Sauna |
| Parking Space Total | 1 |
| View Type | City View |
Building
| Bathroom Total | 1 |
| Bedrooms Above Ground | 1 |
| Bedrooms Below Ground | 1 |
| Bedrooms Total | 2 |
| Age | 6 To 10 Years |
| Amenities | Security/concierge, Exercise Centre, Party Room, Separate Electricity Meters, Storage - Locker |
| Appliances | Garage Door Opener Remote(s), Intercom, Blinds, Dishwasher, Dryer, Microwave, Stove, Washer, Refrigerator |
| Cooling Type | Central Air Conditioning |
| Exterior Finish | Concrete |
| Flooring Type | Laminate |
| Heating Fuel | Natural Gas |
| Heating Type | Forced Air |
| Size Interior | 700 - 799 Ft2 |
| Type | Apartment |
Parking
| Underground | |
| Garage |
Land
| Acreage | No |
Rooms
| Level | Type | Length | Width | Dimensions |
|---|---|---|---|---|
| Main Level | Living Room | 4.87 m | 6.58 m | 4.87 m x 6.58 m |
| Main Level | Dining Room | 4.87 m | 6.58 m | 4.87 m x 6.58 m |
| Main Level | Kitchen | 4.87 m | 6.58 m | 4.87 m x 6.58 m |
| Main Level | Primary Bedroom | 2.92 m | 3.65 m | 2.92 m x 3.65 m |
| Main Level | Den | 2.43 m | 2.4 m | 2.43 m x 2.4 m |
























