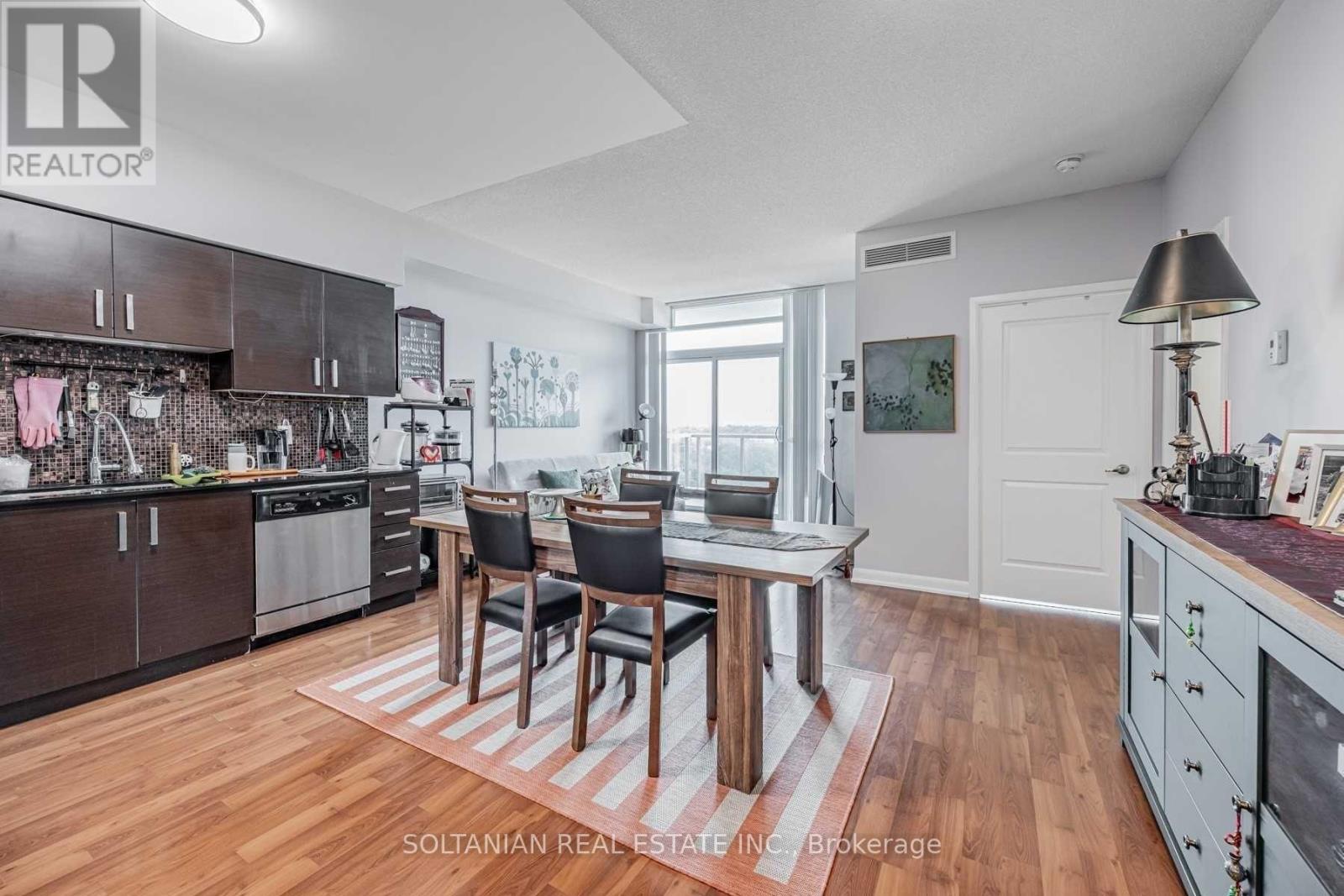2 Bedroom
1 Bathroom
700 - 799 ft2
Central Air Conditioning
Forced Air
$2,500 Monthly
Client Remarks*Welcome To Luxury Savvy Residence Built (Yr 2012) By Menkes In The Heart Of North York** 730 Sqft 1 + Den**. Fabulous Open Concept Layout** Modern Kitchen W Granite Countertops-Backsplashes**Spacious One Bedroom + Den & Can Be Used As A 2nd Bdrm** Modern Details Highlighted By 9Ft Ceiling**Private Balcony With Unobstructed Views Of East & South!**Amazing Facilities Such As 24Hrs Concierge, Indoor Pool, Sauna, & Exercise Room And Much More. Located Steps Away From Yonge/Sheppard, Whole Foods, Longos, Subway Station, Shopping, Restaurants, Theatre Room, Outdoor Lounge, Movie Theatre And All Other Amenities. Plus Lower Condo Fee. Minutes To Highway 401. (id:53661)
Property Details
|
MLS® Number
|
C12145740 |
|
Property Type
|
Single Family |
|
Community Name
|
Willowdale East |
|
Community Features
|
Pet Restrictions |
|
Features
|
Balcony, Carpet Free, Guest Suite, Sauna |
|
Parking Space Total
|
1 |
Building
|
Bathroom Total
|
1 |
|
Bedrooms Above Ground
|
1 |
|
Bedrooms Below Ground
|
1 |
|
Bedrooms Total
|
2 |
|
Age
|
6 To 10 Years |
|
Amenities
|
Separate Electricity Meters |
|
Appliances
|
Garage Door Opener Remote(s), Intercom, Blinds, Dishwasher, Dryer, Microwave, Stove, Washer, Refrigerator |
|
Cooling Type
|
Central Air Conditioning |
|
Exterior Finish
|
Concrete |
|
Flooring Type
|
Laminate |
|
Heating Fuel
|
Natural Gas |
|
Heating Type
|
Forced Air |
|
Size Interior
|
700 - 799 Ft2 |
|
Type
|
Apartment |
Parking
Land
Rooms
| Level |
Type |
Length |
Width |
Dimensions |
|
Ground Level |
Living Room |
4.87 m |
6.58 m |
4.87 m x 6.58 m |
|
Ground Level |
Dining Room |
4.78 m |
6.58 m |
4.78 m x 6.58 m |
|
Ground Level |
Kitchen |
4.78 m |
6.58 m |
4.78 m x 6.58 m |
|
Ground Level |
Primary Bedroom |
2.92 m |
3.65 m |
2.92 m x 3.65 m |
|
Ground Level |
Den |
2.43 m |
2.4 m |
2.43 m x 2.4 m |
https://www.realtor.ca/real-estate/28306554/1211-17-anndale-drive-toronto-willowdale-east-willowdale-east
























