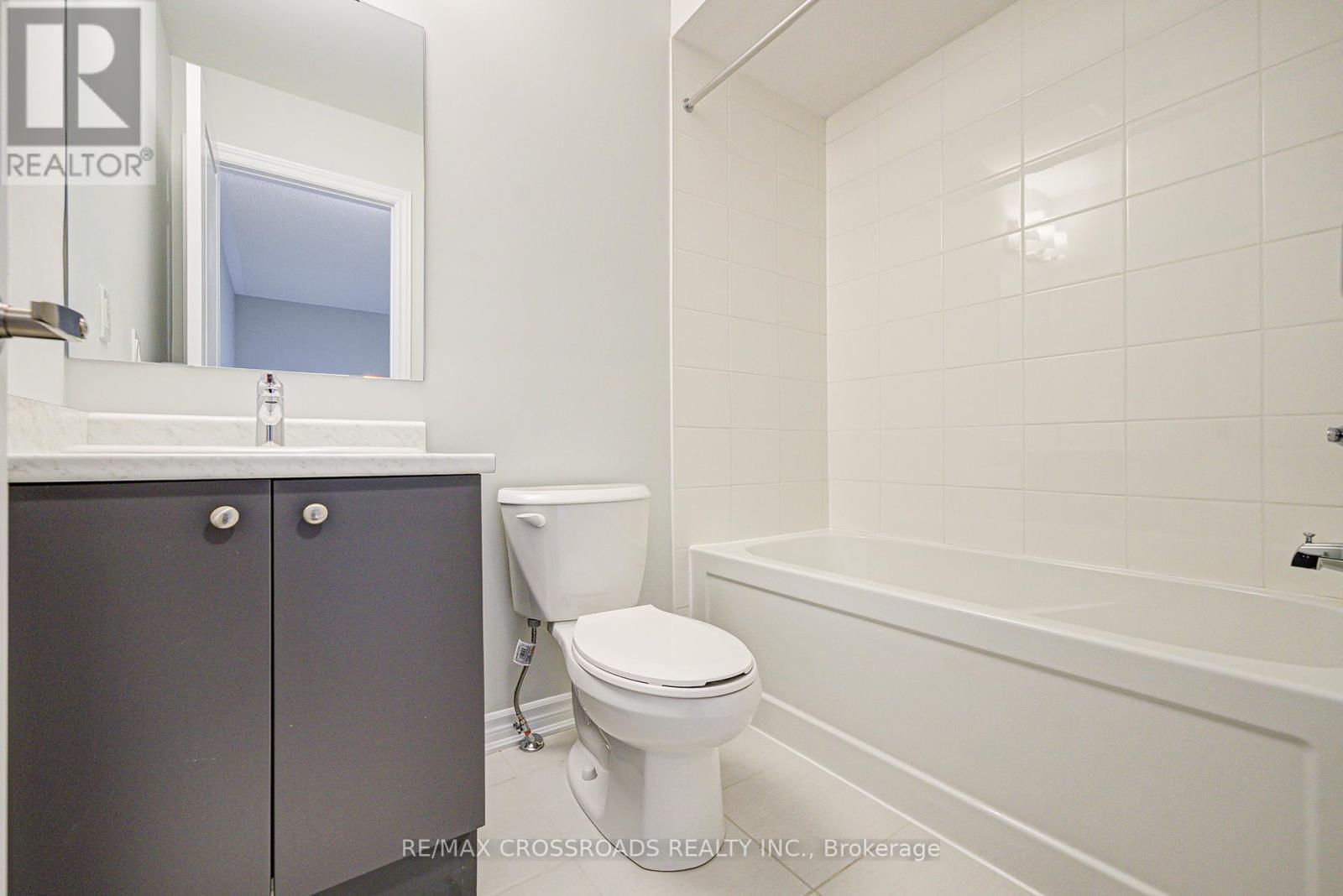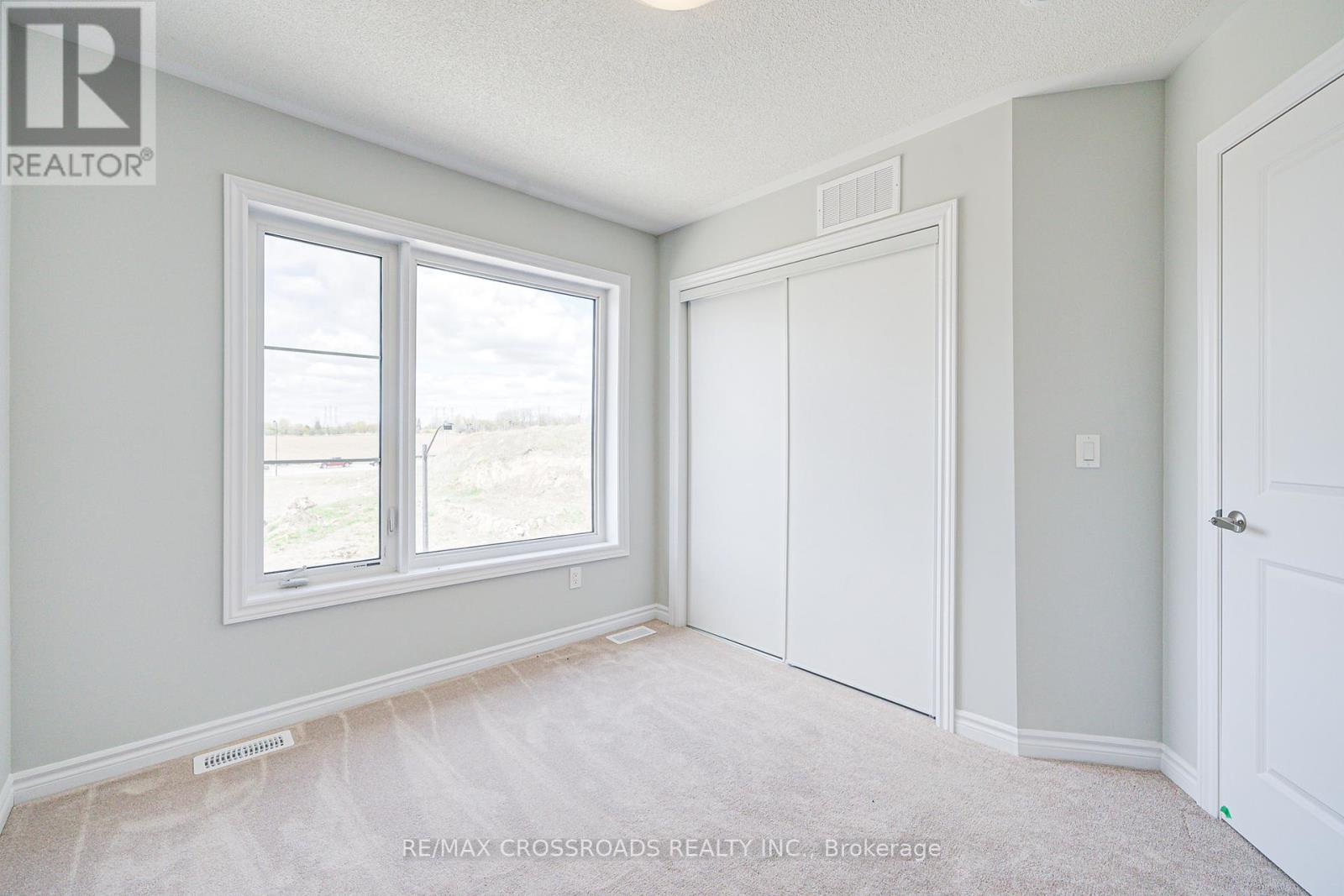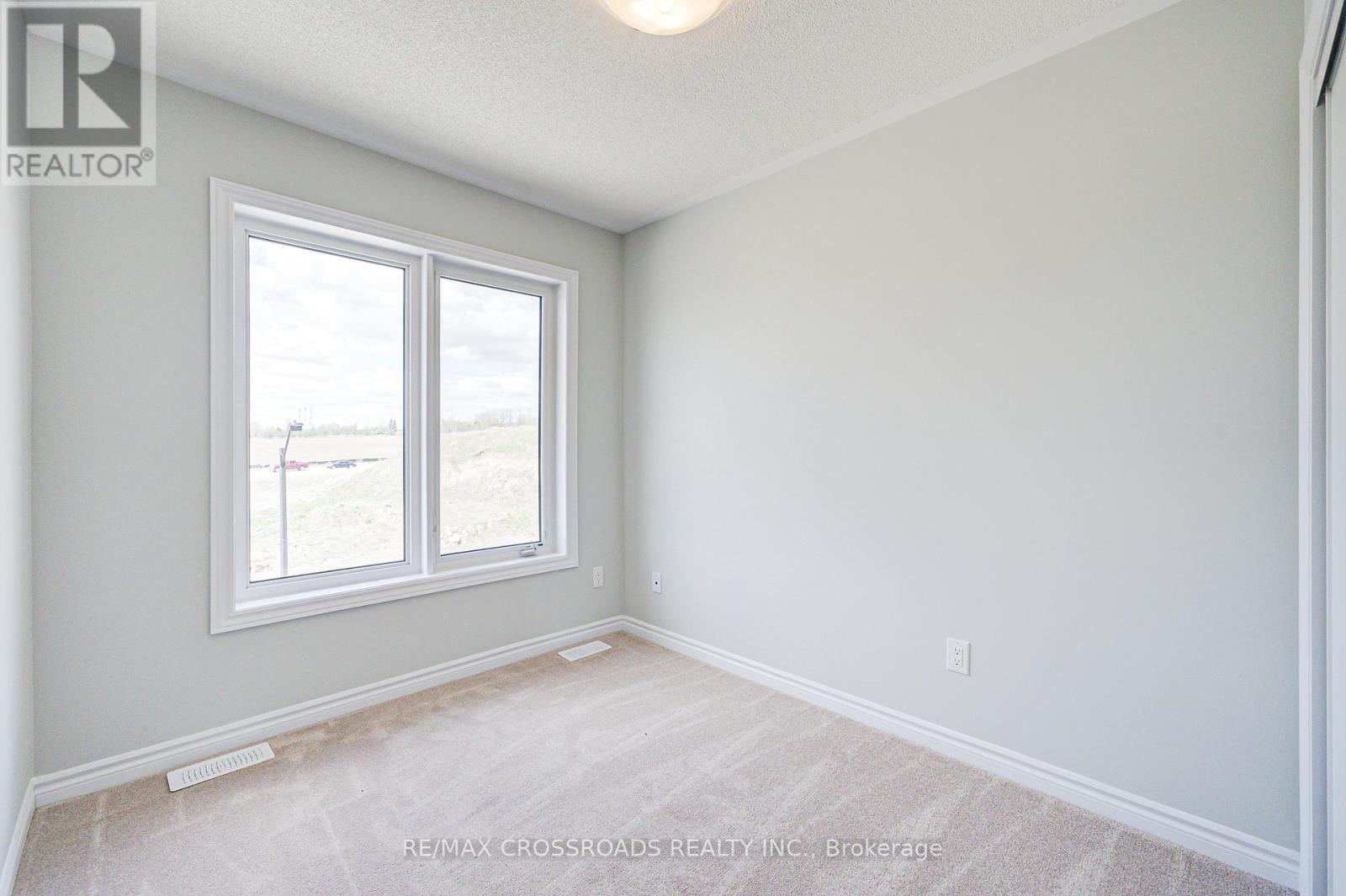1210 Greentree Lane Oshawa, Ontario L1H 8L7
$659,000Maintenance, Parcel of Tied Land
$119 Monthly
Maintenance, Parcel of Tied Land
$119 MonthlyWelcome To 1210 Greentree Path a Gorgeous Brand-New Modern FREEHOLD Townhome ideally located in North Oshawa - Kedron. Proudly built by Minto Communities. With 3 Bedrooms, 3 Bathrooms, And almost 1500 Sq. Ft. Of Living Space, This Home Offers lots of potential for the growing family on three levels. Enjoy The Convenience Of an oversized built-in garage with private entrance into the generous foyer. The Home Is Thoughtfully Designed With 9' Ceilings and plenty of windows for natural lighting plus an attractive blend of luxury laminate and plush carpeting. An Open-Concept Layout Ideal For Modern Living and entertainment awaits your furnishings. The Chef-Inspired Kitchen with stainless steel apps Features A Large Island And Flows Seamlessly Into The Living Space. Relax Outdoors On private balcony. This stunning townhome is just minutes to 407, big box stores, shopping, parks, Durham College and UOIT and so much more. (id:53661)
Property Details
| MLS® Number | E12149038 |
| Property Type | Single Family |
| Community Name | Kedron |
| Parking Space Total | 2 |
Building
| Bathroom Total | 3 |
| Bedrooms Above Ground | 3 |
| Bedrooms Total | 3 |
| Age | New Building |
| Appliances | Water Heater, Dishwasher, Dryer, Stove, Washer, Refrigerator |
| Construction Style Attachment | Attached |
| Cooling Type | Central Air Conditioning |
| Exterior Finish | Brick |
| Flooring Type | Ceramic, Laminate, Carpeted |
| Foundation Type | Concrete |
| Half Bath Total | 1 |
| Heating Fuel | Natural Gas |
| Heating Type | Forced Air |
| Stories Total | 3 |
| Size Interior | 1,100 - 1,500 Ft2 |
| Type | Row / Townhouse |
| Utility Water | Municipal Water |
Parking
| Garage |
Land
| Acreage | No |
| Size Depth | 47 Ft ,8 In |
| Size Frontage | 20 Ft |
| Size Irregular | 20 X 47.7 Ft |
| Size Total Text | 20 X 47.7 Ft |
| Zoning Description | Residential |
Rooms
| Level | Type | Length | Width | Dimensions |
|---|---|---|---|---|
| Second Level | Living Room | 7.1 m | 3.2 m | 7.1 m x 3.2 m |
| Second Level | Dining Room | 5.71 m | 2.82 m | 5.71 m x 2.82 m |
| Second Level | Kitchen | 3.34 m | 2.53 m | 3.34 m x 2.53 m |
| Third Level | Bedroom 2 | 2.8 m | 2.43 m | 2.8 m x 2.43 m |
| Third Level | Bedroom 3 | 2.75 m | 2.41 m | 2.75 m x 2.41 m |
| Third Level | Primary Bedroom | 3.1 m | 2.77 m | 3.1 m x 2.77 m |
| Ground Level | Laundry Room | Measurements not available |
https://www.realtor.ca/real-estate/28313969/1210-greentree-lane-oshawa-kedron-kedron
































