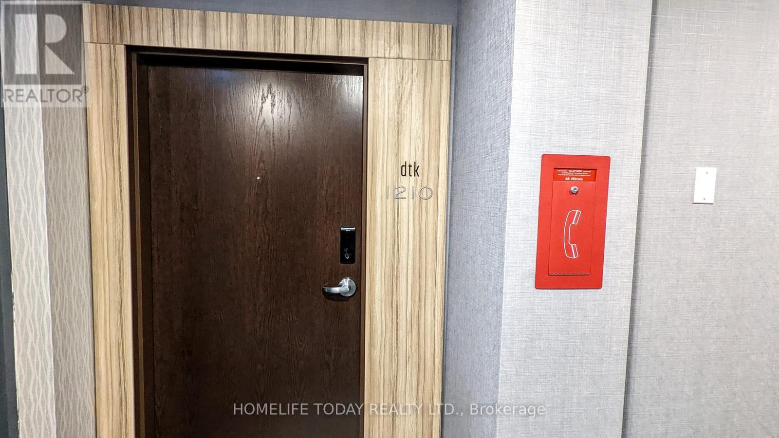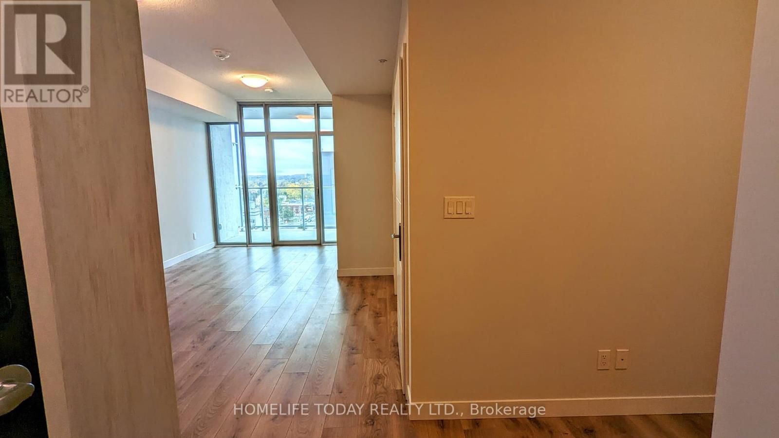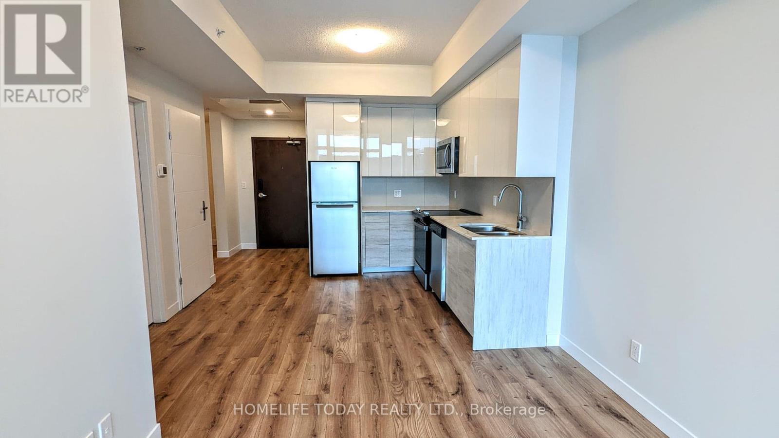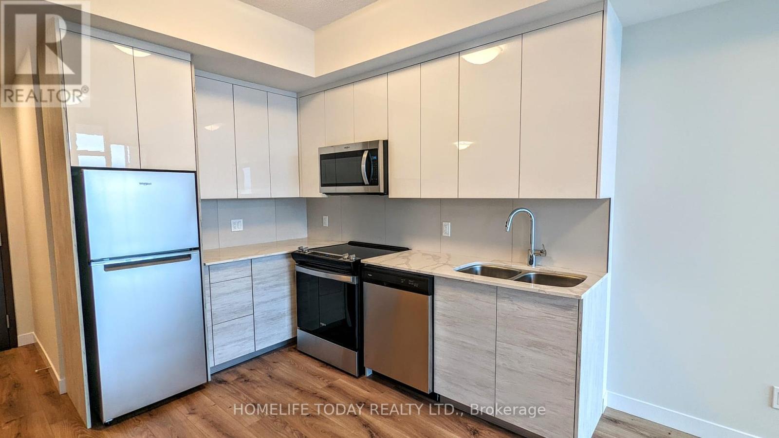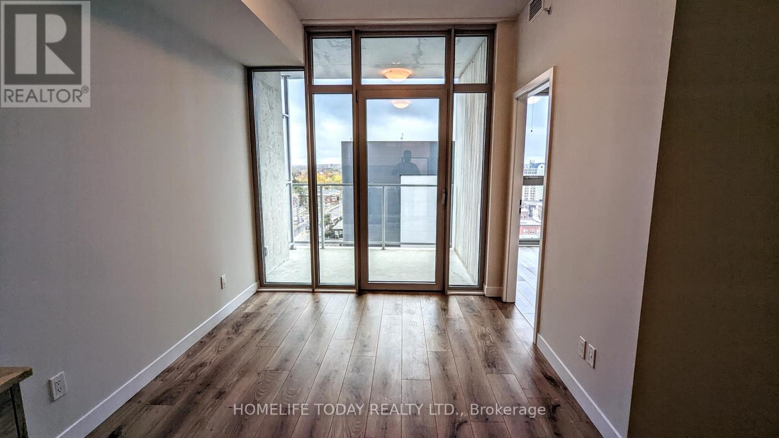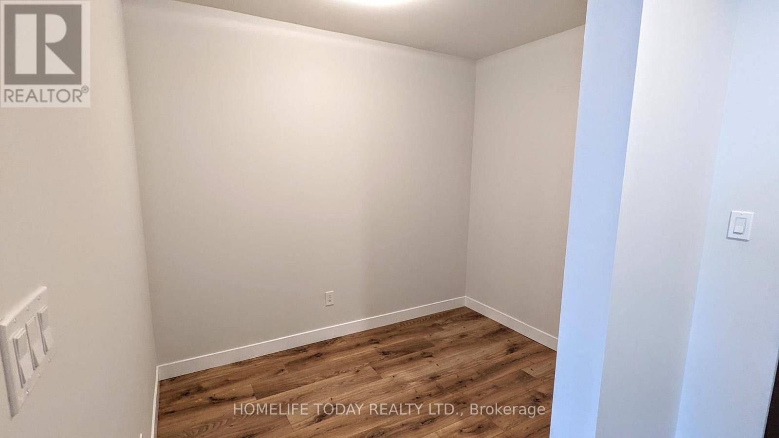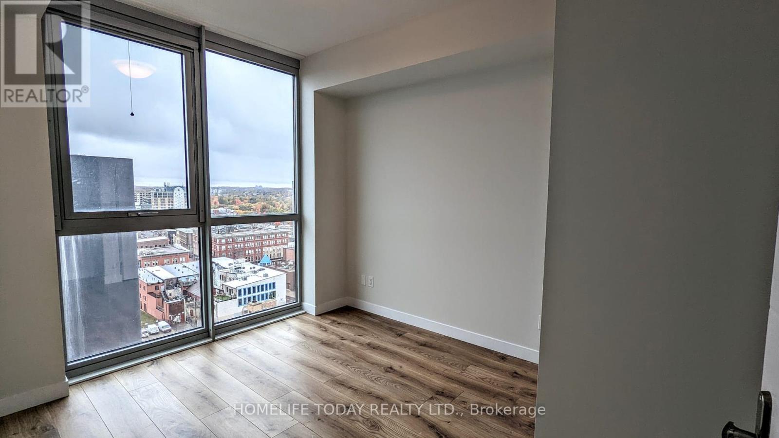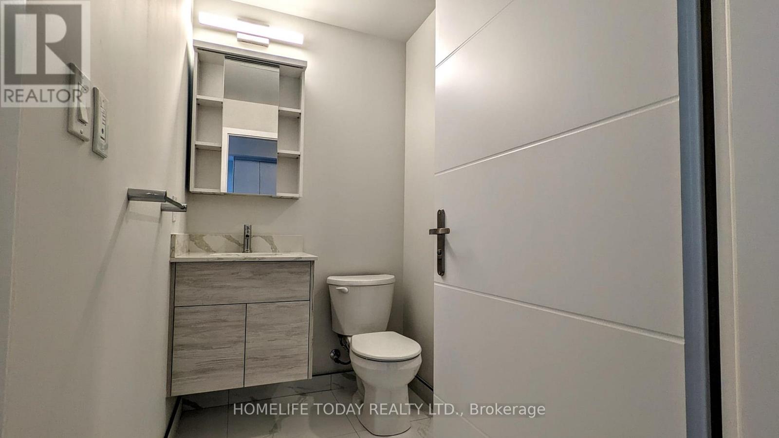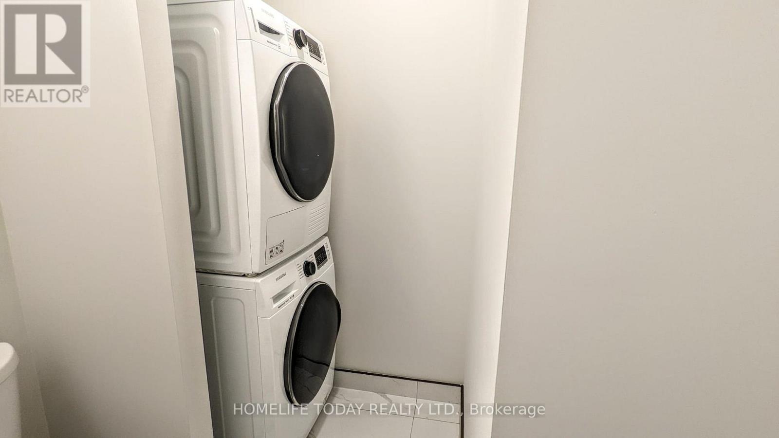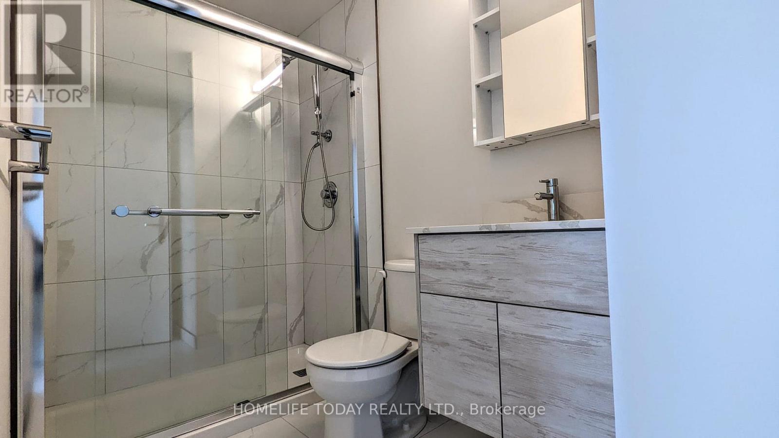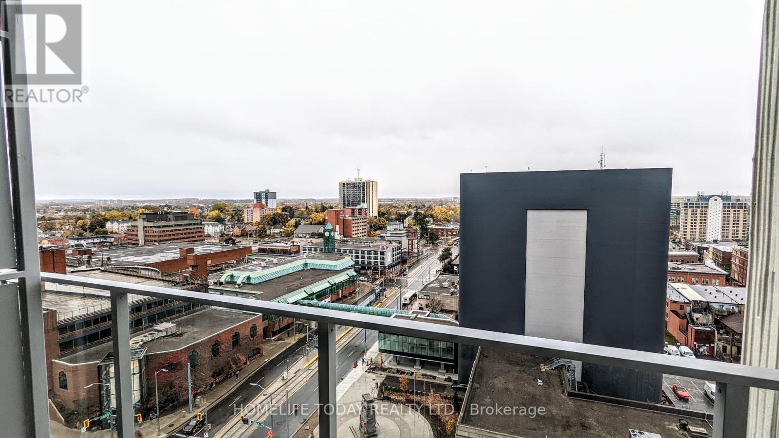2 Bedroom
2 Bathroom
500 - 599 ft2
Central Air Conditioning
Forced Air
$1,900 Monthly
Welcome to DTK Condos the tallest tower in the city, where modern living meets unbeatable convenience. Situated just steps from a LRT station and boasting an impressive 97 Walk Score, this is your chance to live in a brand-new, prime location with everything you need at your doorstep. This spacious 1-bedroom + den suite offers the perfect blend of comfort and style. Featuring 1.5 baths, soaring ceilings, large windows that fill the space with natural light, and a private balcony, you'll love calling this place home. The contemporary kitchen comes fully equipped with stainless steel appliances, including a fridge, stove, microwave, dishwasher, and an in-suite washer/dryer for added convenience. The den offers versatile space perfect for a home office, extra storage, or a cozy reading nook. Enjoy a host of luxurious amenities, including Smart Home features, 24/7 concierge service, a stylish outdoor terrace, and a fully equipped gym. Located just steps from Conestoga College, trendy shops, and dining hotspots, DTK Condos offers the perfect balance of city living and comfort. Don't miss out on this opportunity for upscale, hassle-free living in the heart of the city. (id:53661)
Property Details
|
MLS® Number
|
X12417259 |
|
Property Type
|
Single Family |
|
Neigbourhood
|
Downtown |
|
Amenities Near By
|
Park, Hospital, Public Transit |
|
Communication Type
|
High Speed Internet |
|
Community Features
|
Pet Restrictions |
|
Features
|
Balcony, Carpet Free, In Suite Laundry |
Building
|
Bathroom Total
|
2 |
|
Bedrooms Above Ground
|
1 |
|
Bedrooms Below Ground
|
1 |
|
Bedrooms Total
|
2 |
|
Age
|
0 To 5 Years |
|
Amenities
|
Security/concierge, Exercise Centre, Party Room, Visitor Parking |
|
Appliances
|
Oven - Built-in |
|
Cooling Type
|
Central Air Conditioning |
|
Exterior Finish
|
Concrete |
|
Half Bath Total
|
1 |
|
Heating Fuel
|
Natural Gas |
|
Heating Type
|
Forced Air |
|
Size Interior
|
500 - 599 Ft2 |
|
Type
|
Apartment |
Parking
Land
|
Acreage
|
No |
|
Land Amenities
|
Park, Hospital, Public Transit |
Rooms
| Level |
Type |
Length |
Width |
Dimensions |
|
Main Level |
Kitchen |
3.35 m |
3.05 m |
3.35 m x 3.05 m |
|
Main Level |
Living Room |
2.8 m |
3.02 m |
2.8 m x 3.02 m |
|
Main Level |
Primary Bedroom |
3 m |
3.5 m |
3 m x 3.5 m |
|
Main Level |
Den |
1.83 m |
2.72 m |
1.83 m x 2.72 m |
|
Main Level |
Bathroom |
|
|
Measurements not available |
https://www.realtor.ca/real-estate/28892468/1210-60-frederick-street-kitchener

