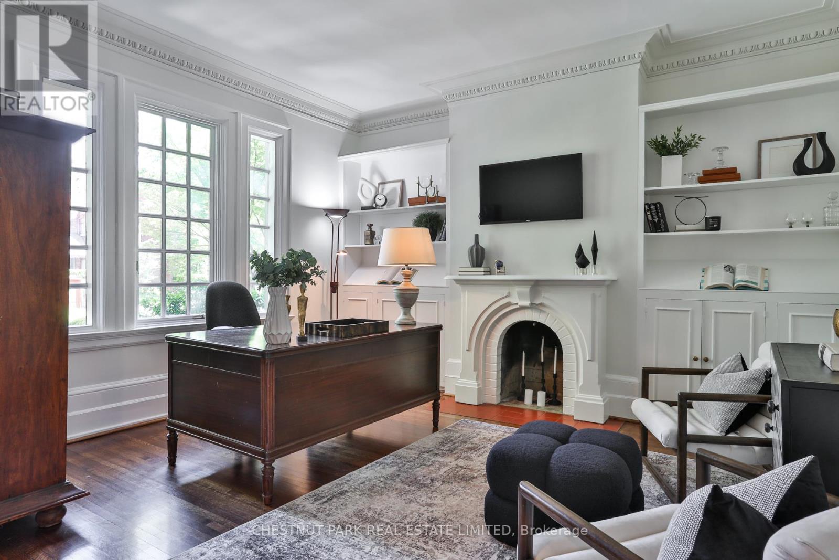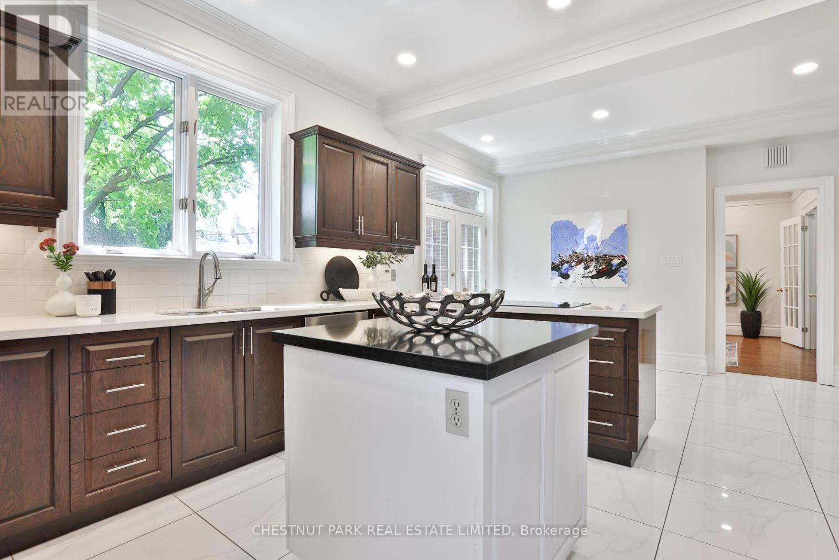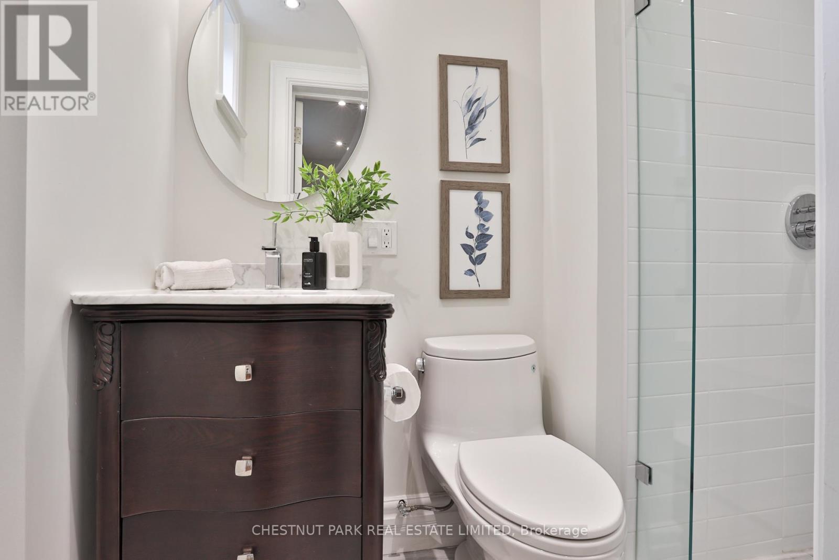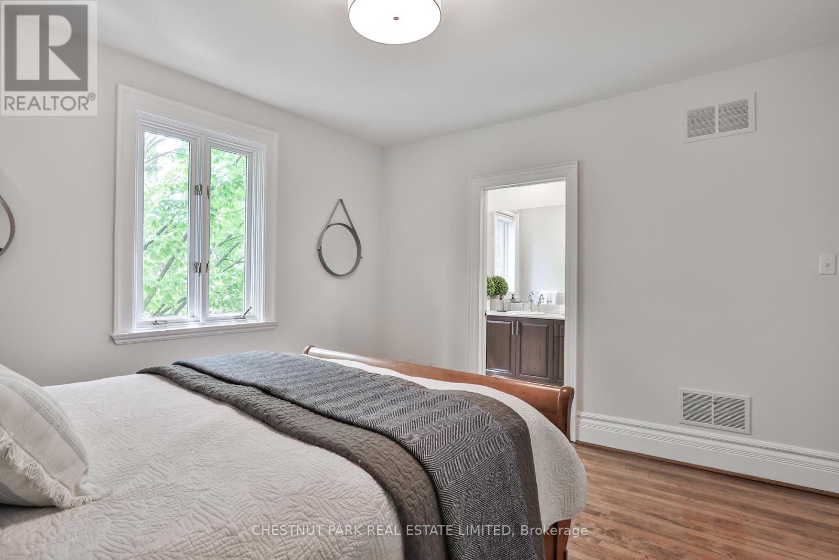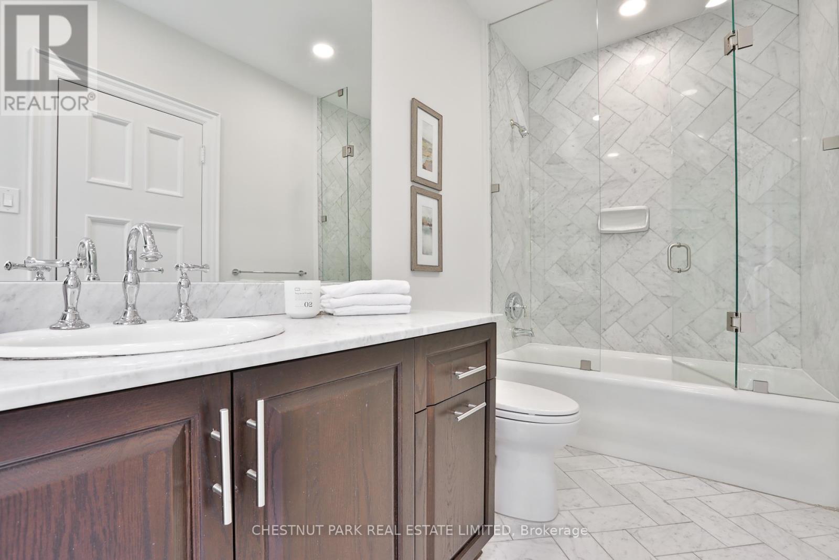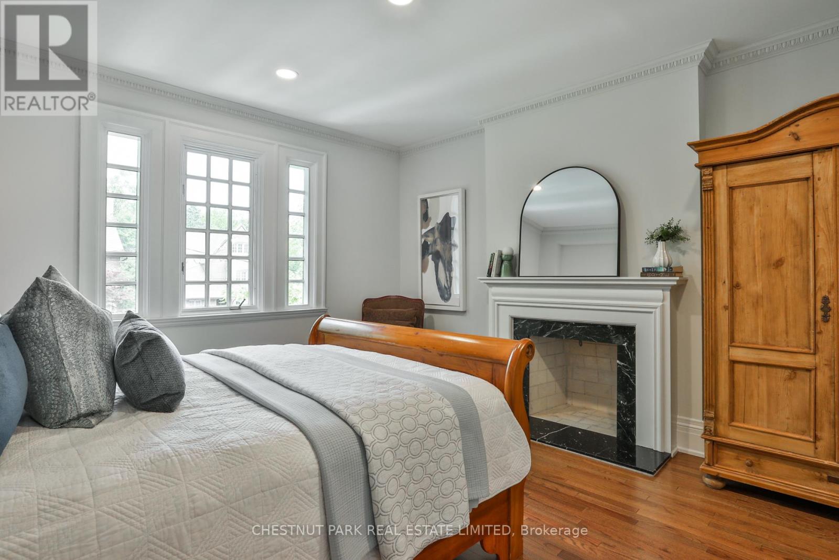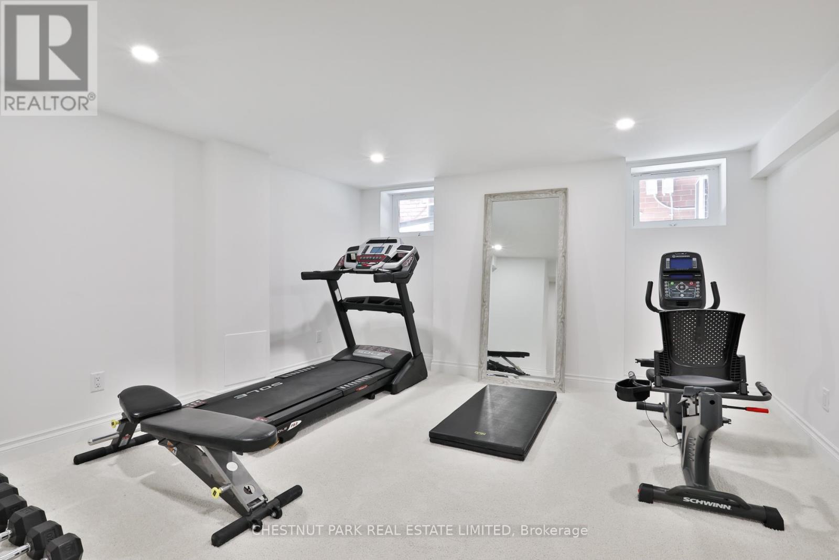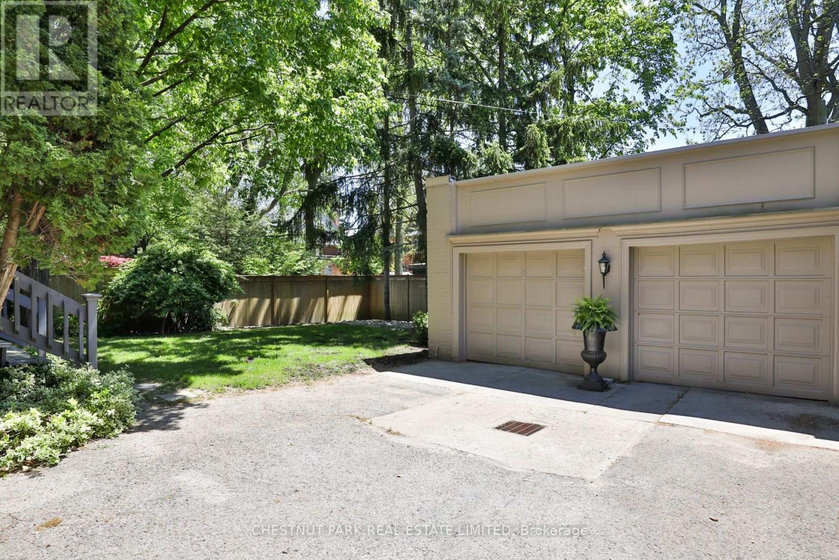5 Bedroom
4 Bathroom
3,500 - 5,000 ft2
Fireplace
Central Air Conditioning
Forced Air
Landscaped
$7,498,000
Welcome to a timeless and handsome detached 3 storey heritage Georgian home in the heart of North Rosedale where classic elegance meets everyday comfort. This prestigious area surrounded by parks and ravines in close proximity to excellent private and public schools and access to downtown is ideal for those choosing a healthy family lifestyle. The beautifully landscaped front garden features stone paths flanked by beech trees, boxwood, and yews. Inside, high ceilings along with crown mouldings and two main floor wood-burning fireplaces create a warm, refined atmosphere. The main level showcases a formal living room and dining room, a family room, library and a bright eat in kitchen and a main floor bathroom. Stained glass windows adds beauty and character to the central staircase. The sunlit primary suite offers a fireplace, spacious dressing area and a luxurious 6-piece ensuite featuring a Bagno Italia soaker tub and a walk in shower for 2! A second floor study with fireplace and an additional bedroom with an ensuite bathroom complete this second level. The third level includes two generously sized bedrooms and an oversized bathroom. The lower level has a recreation room, fitness area, wine storage, and laundry. A private driveway with decorative pavers runs alongside the home, leading to a detached two-car garage at the rear. Enjoy the fenced south-facing garden with a spacious deck perfect for outdoor entertaining. Steps to Chorley Park, Rosedale Park, and Summerhill Market. (id:53661)
Property Details
|
MLS® Number
|
C12163185 |
|
Property Type
|
Single Family |
|
Neigbourhood
|
University—Rosedale |
|
Community Name
|
Rosedale-Moore Park |
|
Amenities Near By
|
Park, Place Of Worship, Public Transit |
|
Equipment Type
|
Water Heater |
|
Features
|
Irregular Lot Size |
|
Parking Space Total
|
6 |
|
Rental Equipment Type
|
Water Heater |
|
Structure
|
Deck |
Building
|
Bathroom Total
|
4 |
|
Bedrooms Above Ground
|
4 |
|
Bedrooms Below Ground
|
1 |
|
Bedrooms Total
|
5 |
|
Age
|
100+ Years |
|
Amenities
|
Fireplace(s) |
|
Appliances
|
Garage Door Opener Remote(s), Oven - Built-in, Garburator, Water Heater, Central Vacuum, Cooktop, Dishwasher, Dryer, Microwave, Oven, Washer, Window Coverings, Refrigerator |
|
Basement Development
|
Finished |
|
Basement Type
|
N/a (finished) |
|
Construction Style Attachment
|
Detached |
|
Cooling Type
|
Central Air Conditioning |
|
Exterior Finish
|
Brick |
|
Fire Protection
|
Alarm System, Monitored Alarm, Smoke Detectors |
|
Fireplace Present
|
Yes |
|
Flooring Type
|
Hardwood, Carpeted, Porcelain Tile |
|
Foundation Type
|
Brick |
|
Heating Fuel
|
Natural Gas |
|
Heating Type
|
Forced Air |
|
Stories Total
|
3 |
|
Size Interior
|
3,500 - 5,000 Ft2 |
|
Type
|
House |
|
Utility Water
|
Municipal Water |
Parking
Land
|
Acreage
|
No |
|
Fence Type
|
Fenced Yard |
|
Land Amenities
|
Park, Place Of Worship, Public Transit |
|
Landscape Features
|
Landscaped |
|
Sewer
|
Sanitary Sewer |
|
Size Depth
|
116 Ft |
|
Size Frontage
|
50 Ft ,9 In |
|
Size Irregular
|
50.8 X 116 Ft ; 125 Feet (east Side) 50 Feet (rear) |
|
Size Total Text
|
50.8 X 116 Ft ; 125 Feet (east Side) 50 Feet (rear) |
Rooms
| Level |
Type |
Length |
Width |
Dimensions |
|
Second Level |
Primary Bedroom |
5.31 m |
6.73 m |
5.31 m x 6.73 m |
|
Second Level |
Bedroom 2 |
3.68 m |
3.86 m |
3.68 m x 3.86 m |
|
Second Level |
Study |
4.47 m |
4.11 m |
4.47 m x 4.11 m |
|
Third Level |
Bedroom 3 |
6.22 m |
6.22 m |
6.22 m x 6.22 m |
|
Third Level |
Bedroom 4 |
4.75 m |
4.6 m |
4.75 m x 4.6 m |
|
Lower Level |
Recreational, Games Room |
5.97 m |
3.76 m |
5.97 m x 3.76 m |
|
Lower Level |
Exercise Room |
4.27 m |
4.19 m |
4.27 m x 4.19 m |
|
Lower Level |
Laundry Room |
3.66 m |
3.86 m |
3.66 m x 3.86 m |
|
Lower Level |
Other |
4.06 m |
3.66 m |
4.06 m x 3.66 m |
|
Main Level |
Foyer |
4.47 m |
2.31 m |
4.47 m x 2.31 m |
|
Main Level |
Living Room |
4.27 m |
3.96 m |
4.27 m x 3.96 m |
|
Main Level |
Dining Room |
4.27 m |
3.96 m |
4.27 m x 3.96 m |
|
Main Level |
Family Room |
5.54 m |
3.76 m |
5.54 m x 3.76 m |
|
Main Level |
Library |
4.39 m |
4.42 m |
4.39 m x 4.42 m |
|
Main Level |
Kitchen |
3.71 m |
4.32 m |
3.71 m x 4.32 m |
|
Main Level |
Eating Area |
4.27 m |
2.36 m |
4.27 m x 2.36 m |
https://www.realtor.ca/real-estate/28344923/121-roxborough-drive-toronto-rosedale-moore-park-rosedale-moore-park











