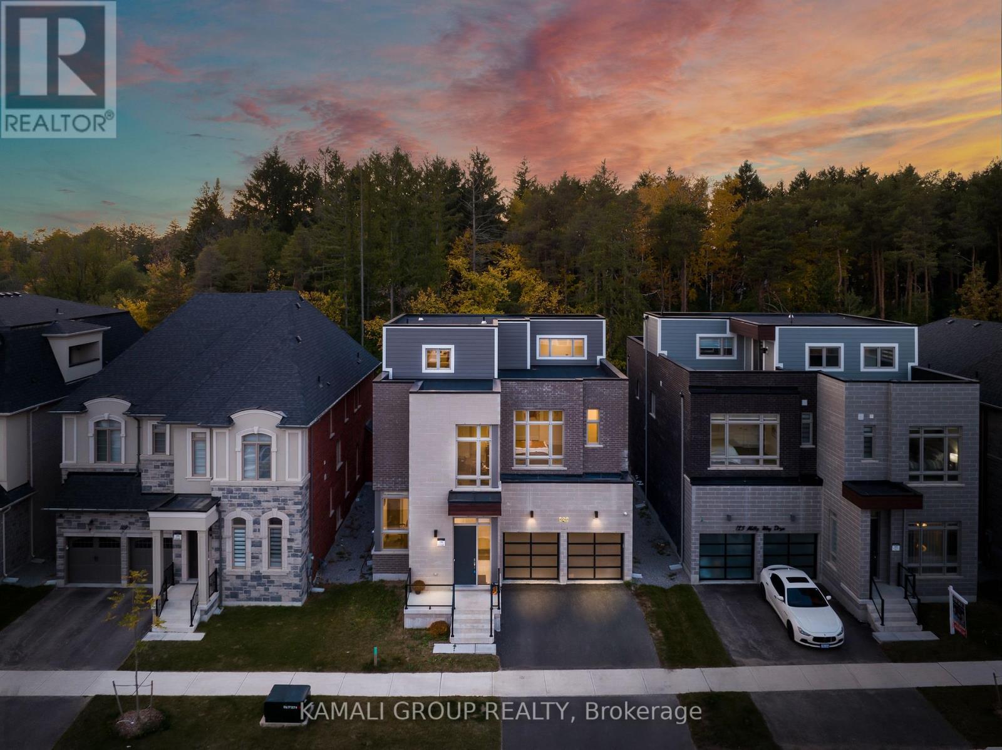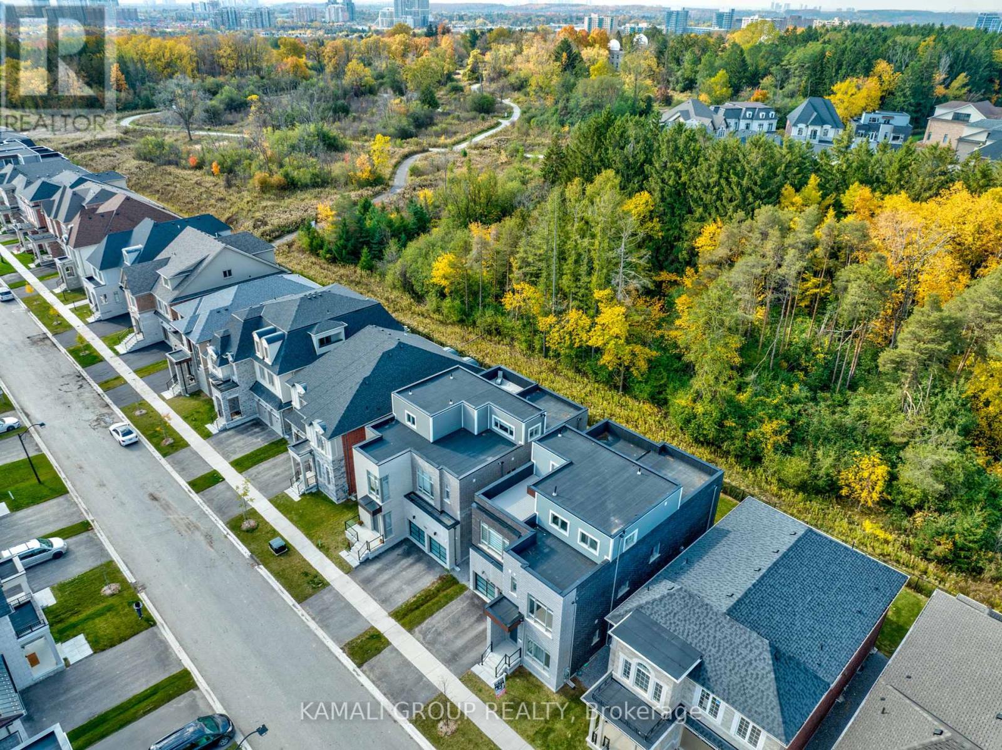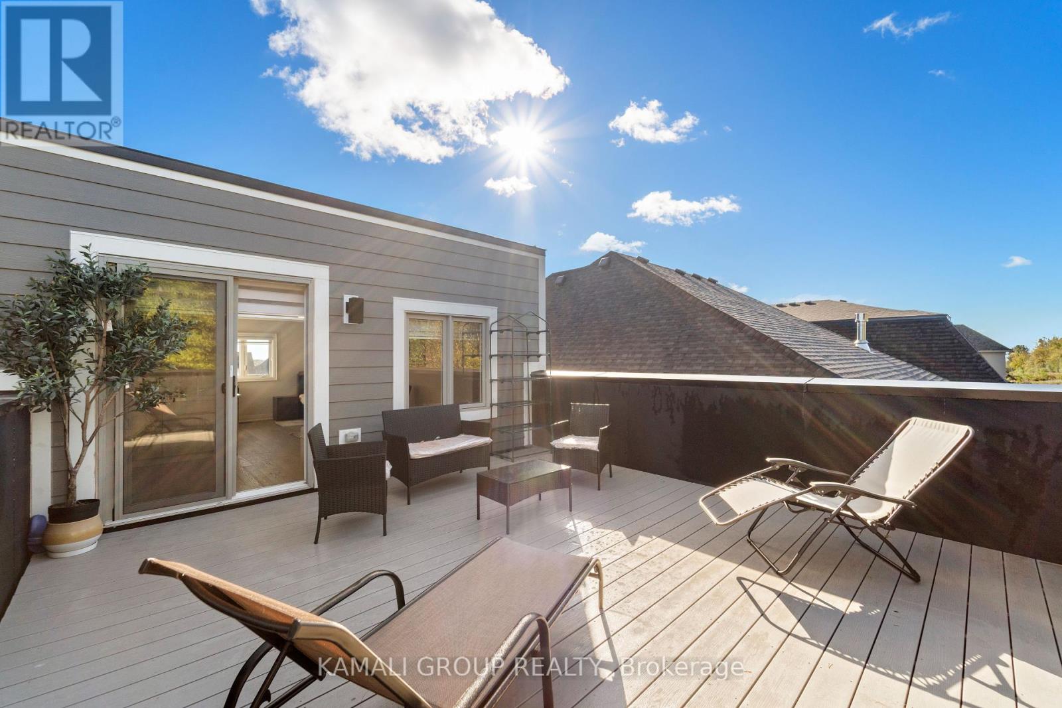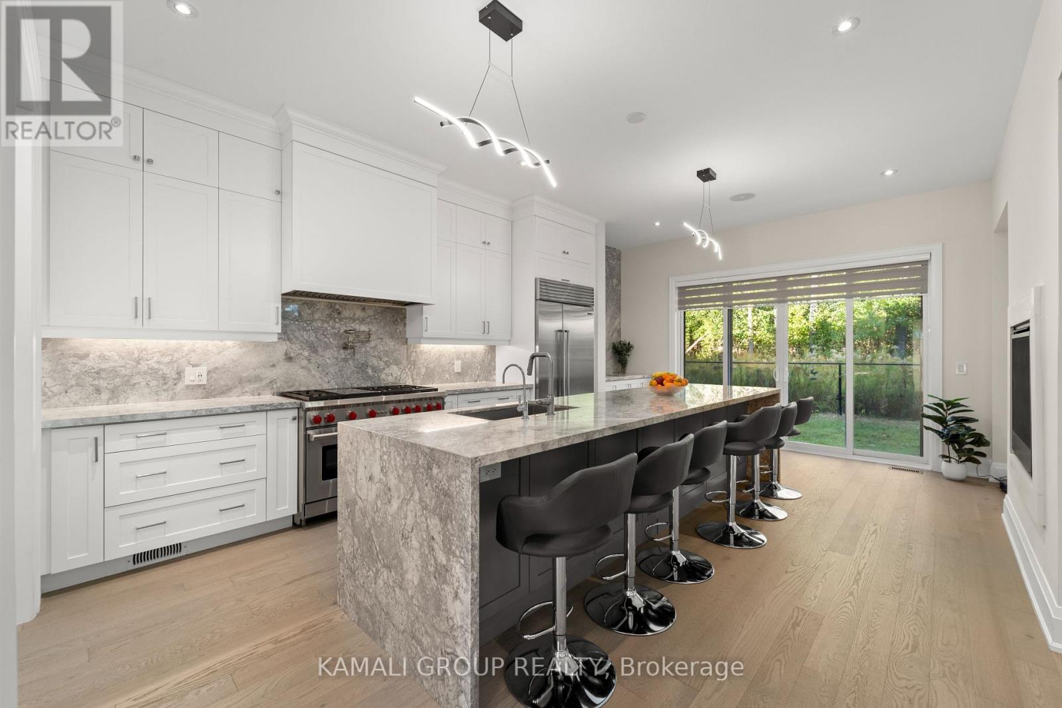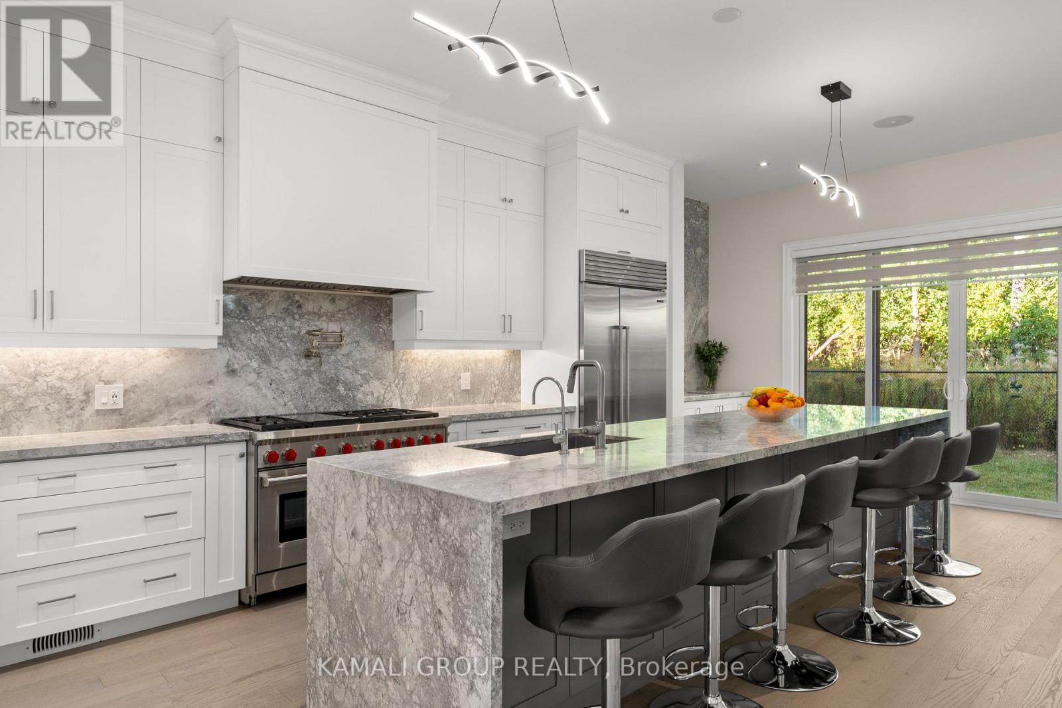121 Milky Way Drive Richmond Hill, Ontario L4C 4L9
$2,588,000
RAVINE!! RAVINE!! RAVINE!! 2022 Luxury Build By Aspen Ridge, Over 6,000 Sqft Living Space With 4-Level ELEVATOR!! Backing Onto Treed Lot & Neighboring The David Dunlap Observatory!! Boasting 4+3 Bedrooms & 6 Bathrooms, 2 1/4 Storey Including Rooftop Patio, Soaring 10ft Ceilings On Main Floor!! Chef's Gourmet Kitchen Featuring Sub Zero Fridge, Wolf Gas Stove, Huge 17ft Wide Waterfall Centre Island + Servery, Coffered Ceilings In Living & Dining Rooms, Primary Bedroom With Huge Walk-In Closet, Seating Area & 5pc Ensuite Including Water Closet & Heated Floor, 2nd Bedroom With Walk-In Closet & 4pc Ensuite, 3rd & 4th Bedroom With 5pc Jack & Jill Bathroom, 3rd Level Loft Features Walkout To Rooftop Deck, Wet Bar & 4pc Bathroom, Finished Basement With Wet Bar & Separate Den, Located On Observatory Hill & Neighboring The David Dunlap Observatory, Top Rated Schools Including Bayview Secondary School With IB Program, Jean Vanier Catholic High School, Richmond Rose Public School, Crosby Heights With Gifted Program, Beverley Acres French Immersion, Richmond Hill Montessori, TMS & Holy Trinity Private Schools!! Minutes From Yonge St, Hillcrest Mall, Mackenzie Health Hospital, Richmond Hill GO-Station & Hwy 404, Public-In-Person Open House Sat & Sun, 1-4P.M. (id:53661)
Open House
This property has open houses!
1:00 pm
Ends at:4:00 pm
1:00 pm
Ends at:4:00 pm
Property Details
| MLS® Number | N12257978 |
| Property Type | Single Family |
| Community Name | Observatory |
| Amenities Near By | Hospital, Park, Public Transit, Schools |
| Community Features | Community Centre |
| Features | Ravine |
| Parking Space Total | 4 |
Building
| Bathroom Total | 6 |
| Bedrooms Above Ground | 4 |
| Bedrooms Below Ground | 3 |
| Bedrooms Total | 7 |
| Age | 0 To 5 Years |
| Appliances | Dishwasher, Dryer, Stove, Washer, Water Softener, Refrigerator |
| Basement Development | Finished |
| Basement Type | Full (finished) |
| Construction Style Attachment | Detached |
| Cooling Type | Central Air Conditioning |
| Exterior Finish | Brick, Stone |
| Fireplace Present | Yes |
| Flooring Type | Hardwood |
| Foundation Type | Poured Concrete |
| Half Bath Total | 1 |
| Heating Fuel | Natural Gas |
| Heating Type | Forced Air |
| Stories Total | 3 |
| Size Interior | 3,500 - 5,000 Ft2 |
| Type | House |
| Utility Water | Municipal Water |
Parking
| Garage |
Land
| Acreage | No |
| Land Amenities | Hospital, Park, Public Transit, Schools |
| Sewer | Sanitary Sewer |
| Size Depth | 98 Ft ,6 In |
| Size Frontage | 45 Ft |
| Size Irregular | 45 X 98.5 Ft |
| Size Total Text | 45 X 98.5 Ft |
| Zoning Description | Over 6,000sqft Living Space |
Rooms
| Level | Type | Length | Width | Dimensions |
|---|---|---|---|---|
| Second Level | Office | 3.31 m | 3.07 m | 3.31 m x 3.07 m |
| Second Level | Primary Bedroom | 5.53 m | 4.6 m | 5.53 m x 4.6 m |
| Second Level | Den | 4.28 m | 3.68 m | 4.28 m x 3.68 m |
| Second Level | Bedroom 2 | 5.56 m | 3.75 m | 5.56 m x 3.75 m |
| Second Level | Bedroom 3 | 5.93 m | 3.07 m | 5.93 m x 3.07 m |
| Second Level | Bedroom 4 | 4.09 m | 3.67 m | 4.09 m x 3.67 m |
| Third Level | Loft | 7.33 m | 6.67 m | 7.33 m x 6.67 m |
| Basement | Recreational, Games Room | 10.14 m | 5.34 m | 10.14 m x 5.34 m |
| Basement | Den | 4.31 m | 4.18 m | 4.31 m x 4.18 m |
| Main Level | Living Room | 5.8 m | 5.69 m | 5.8 m x 5.69 m |
| Main Level | Dining Room | 4.91 m | 4.26 m | 4.91 m x 4.26 m |
| Main Level | Kitchen | 6.63 m | 4.79 m | 6.63 m x 4.79 m |

