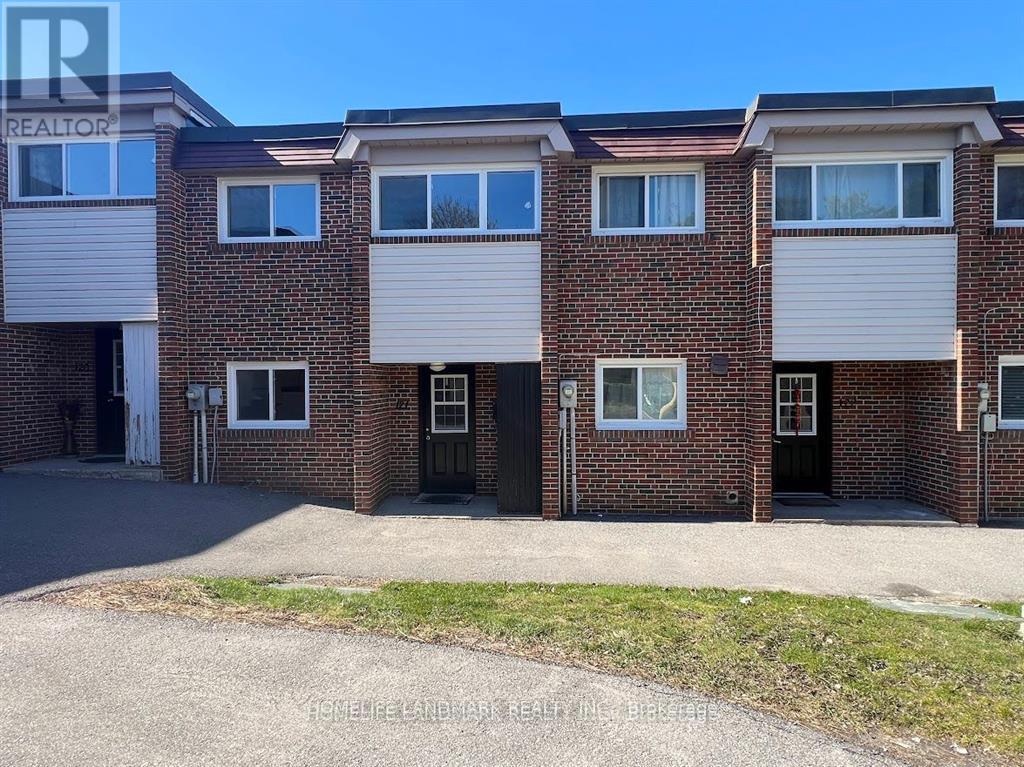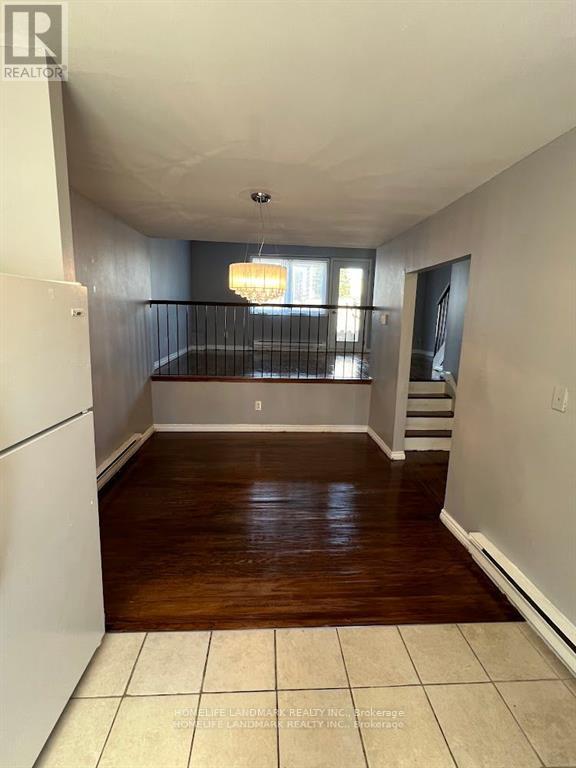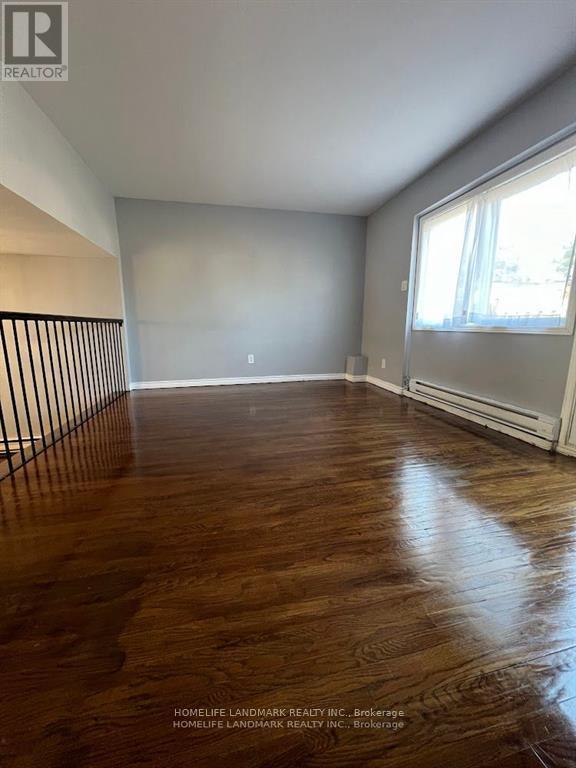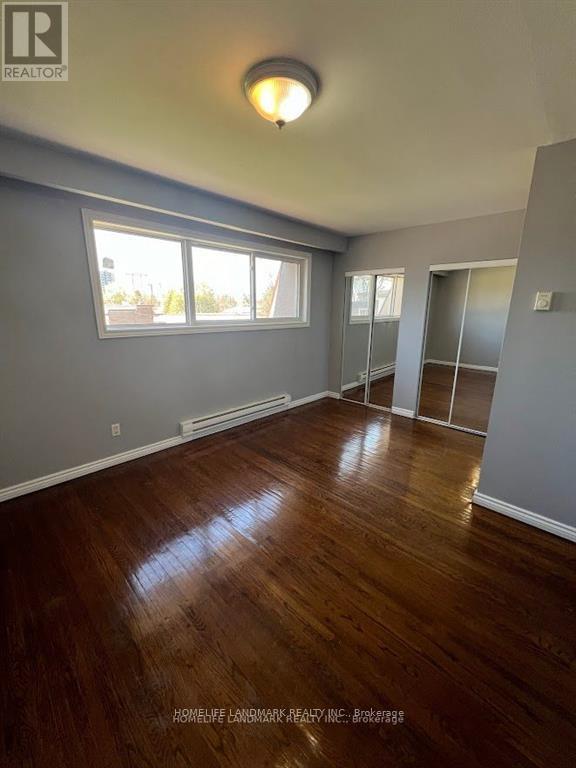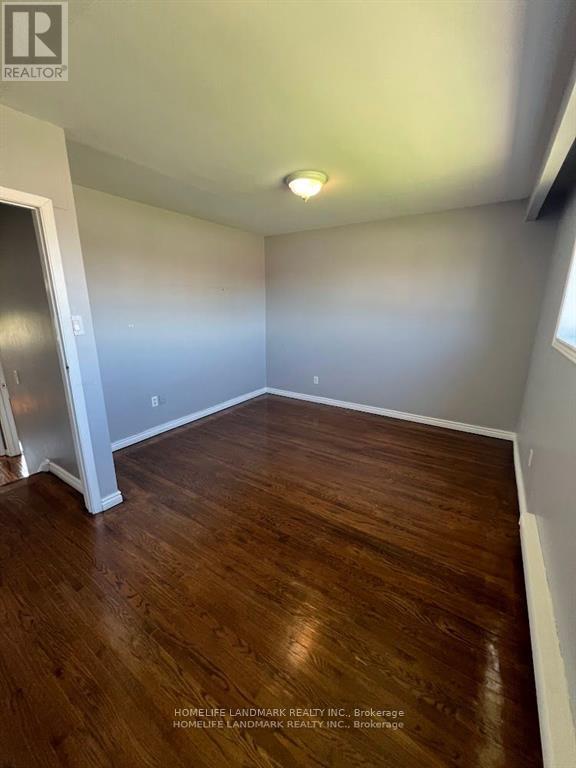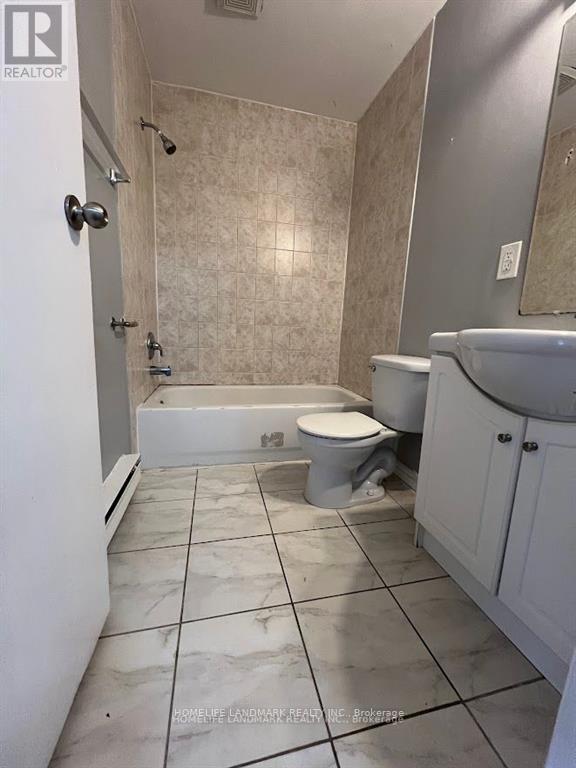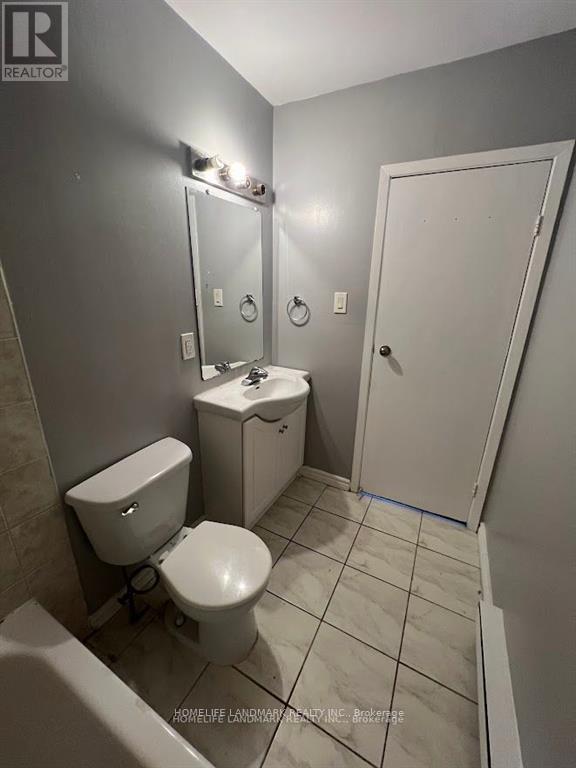3 Bedroom
2 Bathroom
1,000 - 1,199 ft2
Baseboard Heaters
$2,950 Monthly
High Demand Location!! Quiet & Friendly Complex. 3 Bedroom Townhouse. Hardwood Floor Throughout Main & Second Level. 1X4 Pcs Washroom On 2nd & 1X2 Pcs Washroom On Main. New Stove, New Washer. W/O To Fenced Backyard. Excellent Location!! Close To Everything: Highway404/401, Ttc, Subway Station, Schools, Library, Fairview Mall, Restaurants, Food Sup market, Etc. (id:53661)
Property Details
|
MLS® Number
|
C12211613 |
|
Property Type
|
Single Family |
|
Neigbourhood
|
Don Valley Village |
|
Community Name
|
Don Valley Village |
|
Amenities Near By
|
Park, Schools, Public Transit |
|
Community Features
|
Pet Restrictions |
|
Features
|
In Suite Laundry |
|
Parking Space Total
|
1 |
Building
|
Bathroom Total
|
2 |
|
Bedrooms Above Ground
|
3 |
|
Bedrooms Total
|
3 |
|
Age
|
51 To 99 Years |
|
Amenities
|
Visitor Parking |
|
Appliances
|
Garage Door Opener Remote(s), Dryer, Hood Fan, Stove, Washer, Window Coverings, Refrigerator |
|
Basement Development
|
Finished |
|
Basement Type
|
Full (finished) |
|
Exterior Finish
|
Brick |
|
Flooring Type
|
Hardwood, Tile, Laminate |
|
Half Bath Total
|
1 |
|
Heating Fuel
|
Electric |
|
Heating Type
|
Baseboard Heaters |
|
Stories Total
|
2 |
|
Size Interior
|
1,000 - 1,199 Ft2 |
|
Type
|
Row / Townhouse |
Parking
Land
|
Acreage
|
No |
|
Fence Type
|
Fenced Yard |
|
Land Amenities
|
Park, Schools, Public Transit |
Rooms
| Level |
Type |
Length |
Width |
Dimensions |
|
Second Level |
Primary Bedroom |
4.49 m |
3.46 m |
4.49 m x 3.46 m |
|
Second Level |
Bedroom 2 |
4.25 m |
2.69 m |
4.25 m x 2.69 m |
|
Second Level |
Bedroom 3 |
3.43 m |
2.55 m |
3.43 m x 2.55 m |
|
Basement |
Great Room |
5.21 m |
3.44 m |
5.21 m x 3.44 m |
|
Main Level |
Living Room |
5.25 m |
3.45 m |
5.25 m x 3.45 m |
|
Main Level |
Dining Room |
3.19 m |
2.86 m |
3.19 m x 2.86 m |
|
Main Level |
Kitchen |
2.89 m |
2.72 m |
2.89 m x 2.72 m |
https://www.realtor.ca/real-estate/28449307/121-69-godstone-road-toronto-don-valley-village-don-valley-village

