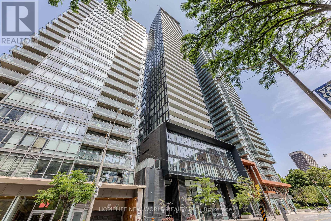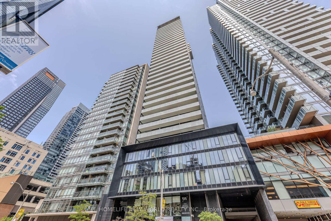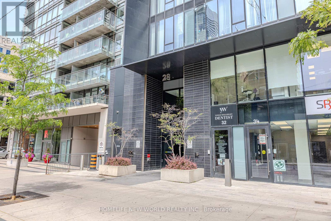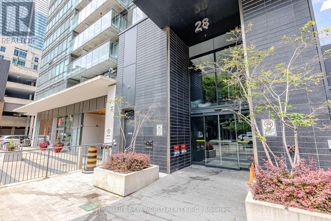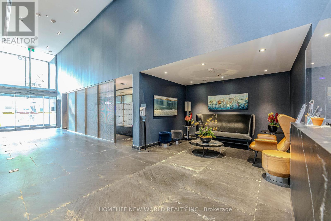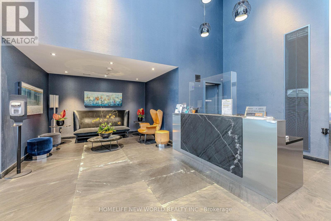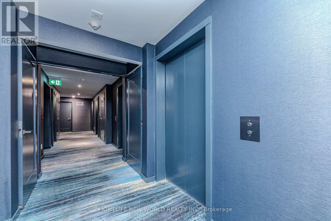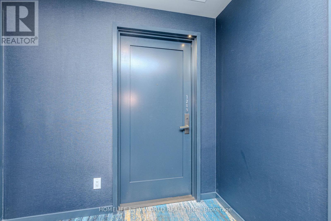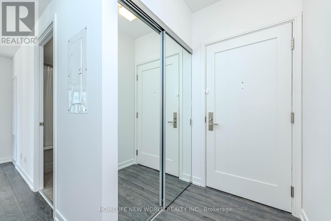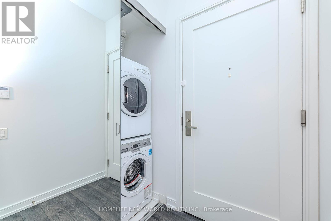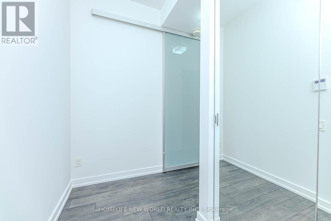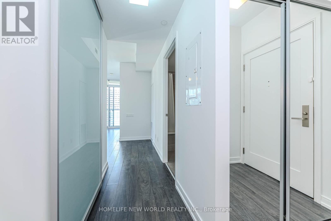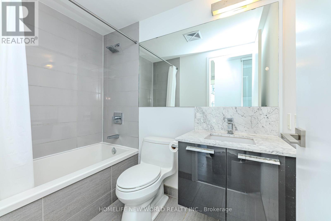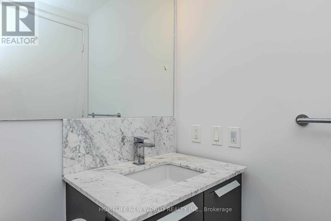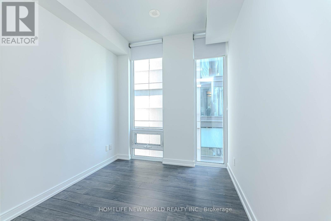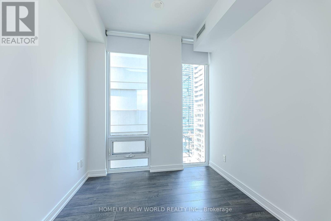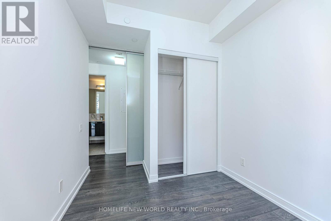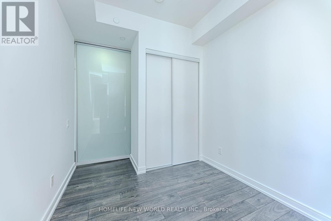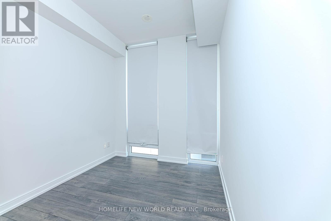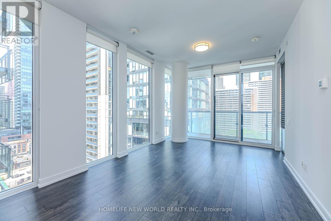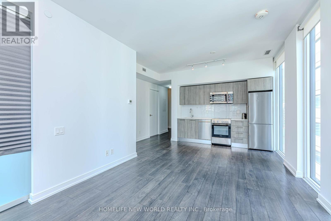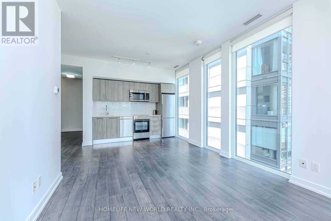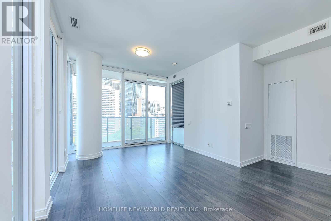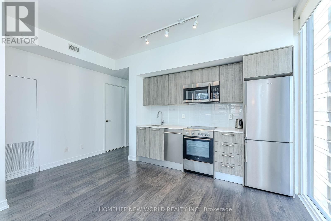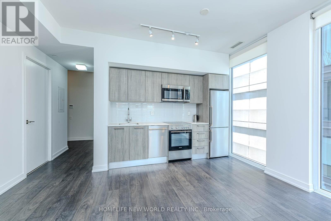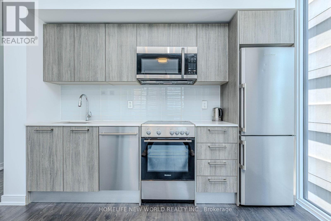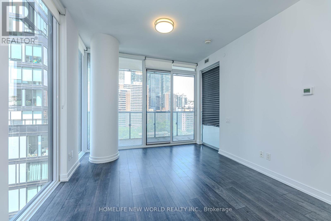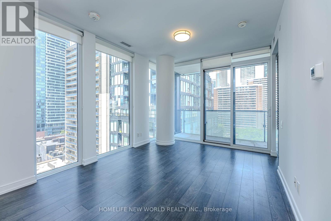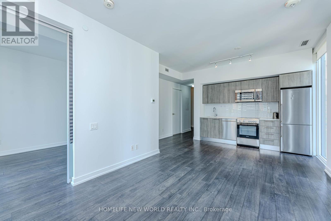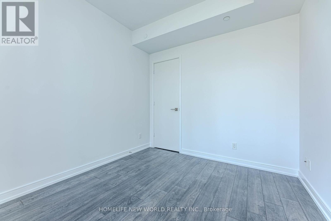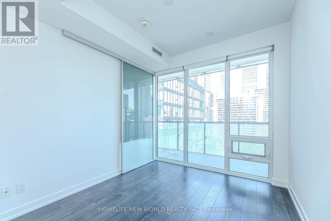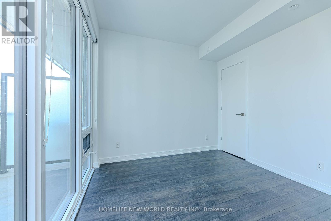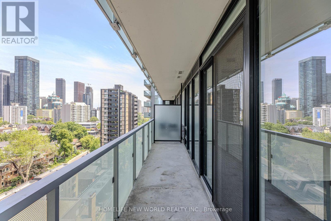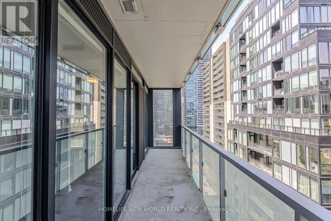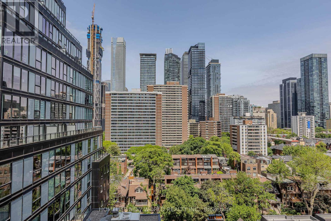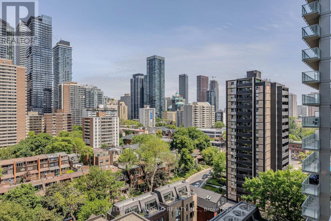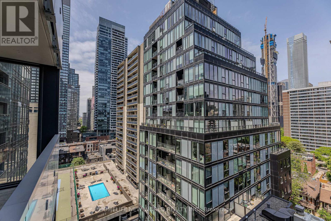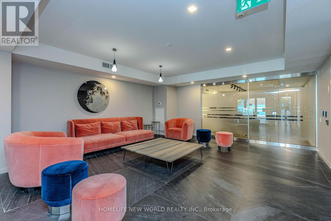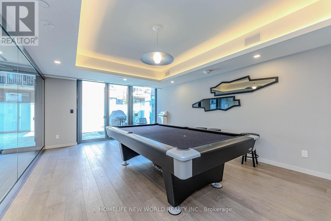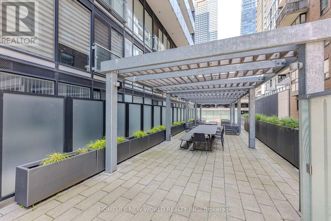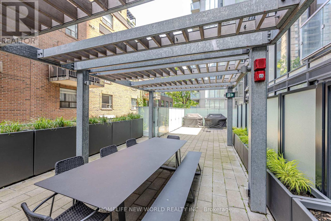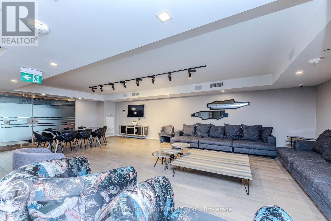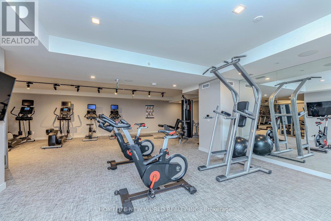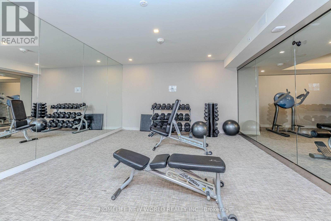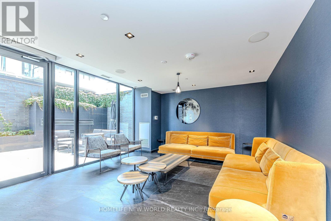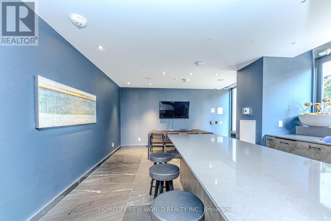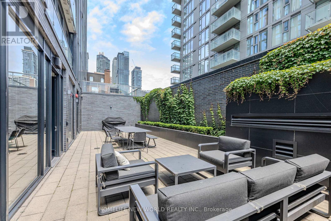1209 - 28 Wellesley Street E Toronto, Ontario M4Y 0C4
$749,900Maintenance, Common Area Maintenance, Heat, Insurance, Water
$581.52 Monthly
Maintenance, Common Area Maintenance, Heat, Insurance, Water
$581.52 MonthlyExceptional & Spacious 2Br Split Floorplan Corner Unit With Nw Views And A Large Oversized Balcony. Sought After "Diesel" Designer Building Next To The Subway With A Host Of Sophisticated Amenities For Play, Entertainment And Relaxation. A Quick Walk To The Boutiques And Restaurants Of Yorkville And Minutes To Both University Of Toronto And Ryerson. (id:53661)
Property Details
| MLS® Number | C12269518 |
| Property Type | Single Family |
| Community Name | Church-Yonge Corridor |
| Amenities Near By | Public Transit |
| Community Features | Pet Restrictions |
| Features | Balcony, In Suite Laundry |
Building
| Bathroom Total | 1 |
| Bedrooms Above Ground | 2 |
| Bedrooms Total | 2 |
| Age | 0 To 5 Years |
| Amenities | Security/concierge, Exercise Centre |
| Appliances | Dishwasher, Dryer, Microwave, Oven, Hood Fan, Stove, Washer |
| Cooling Type | Central Air Conditioning |
| Exterior Finish | Concrete |
| Flooring Type | Laminate |
| Heating Type | Forced Air |
| Size Interior | 600 - 699 Ft2 |
| Type | Apartment |
Parking
| Underground | |
| Garage |
Land
| Acreage | No |
| Land Amenities | Public Transit |
Rooms
| Level | Type | Length | Width | Dimensions |
|---|---|---|---|---|
| Flat | Kitchen | 5.23 m | 4.45 m | 5.23 m x 4.45 m |
| Flat | Living Room | 5.23 m | 4.45 m | 5.23 m x 4.45 m |
| Flat | Dining Room | 5.23 m | 4.45 m | 5.23 m x 4.45 m |
| Flat | Primary Bedroom | 3.07 m | 2.83 m | 3.07 m x 2.83 m |
| Flat | Bedroom 2 | 2.62 m | 2.43 m | 2.62 m x 2.43 m |

