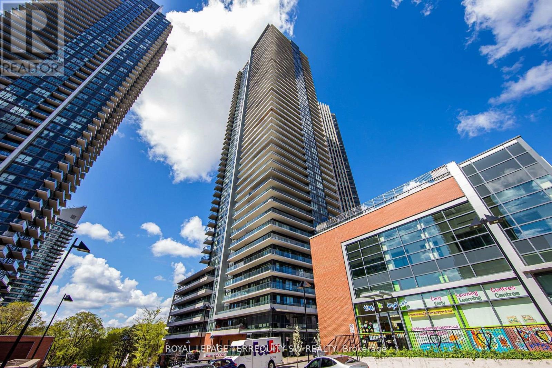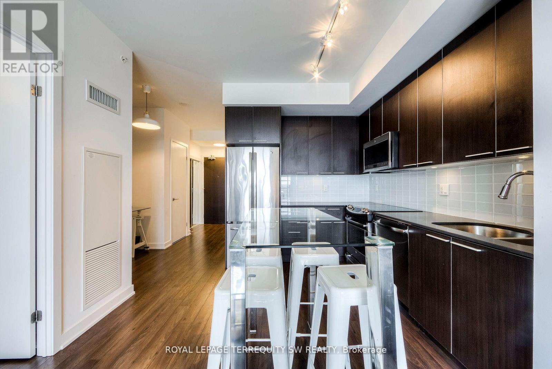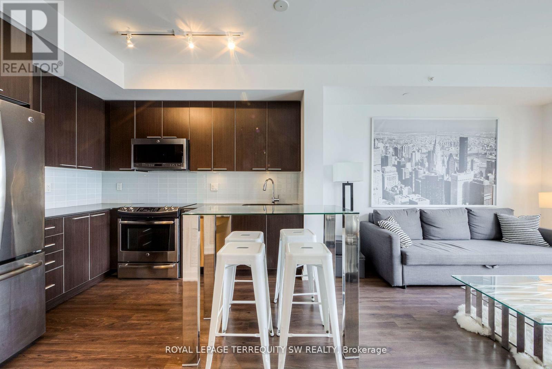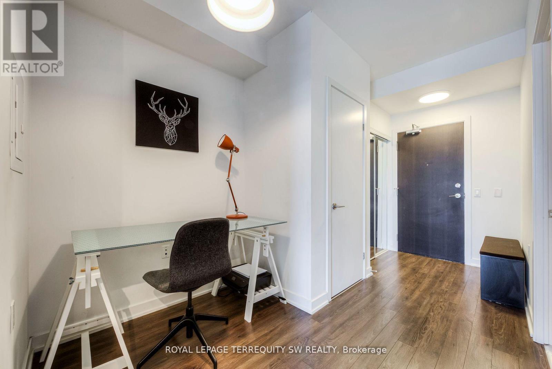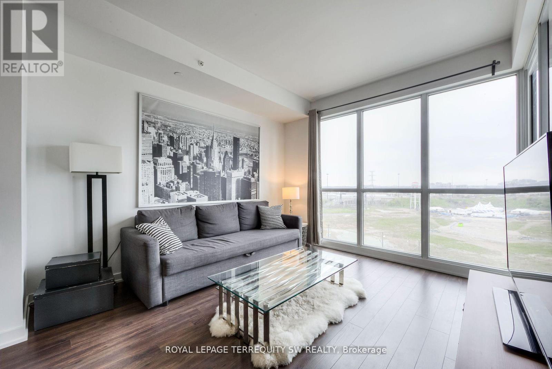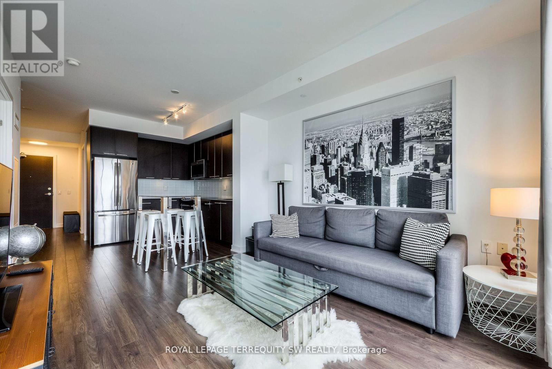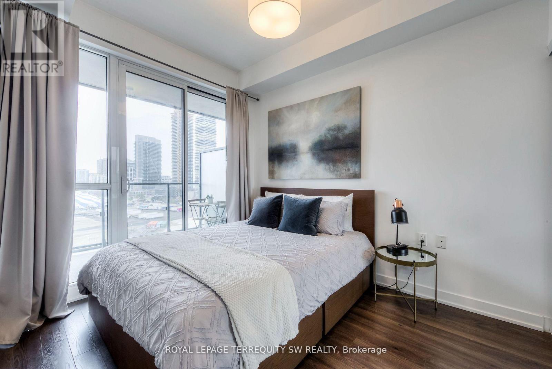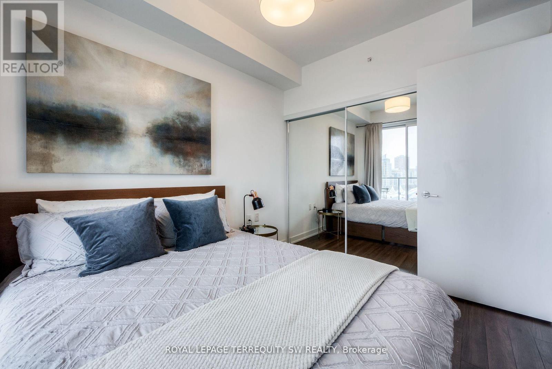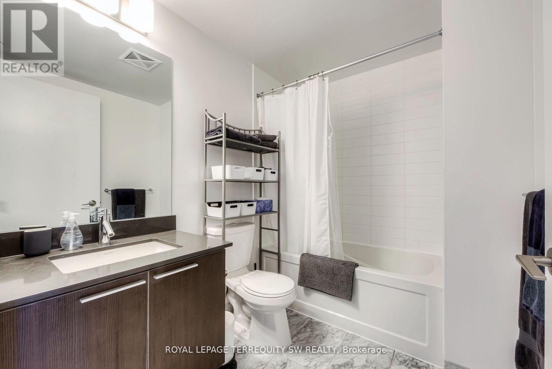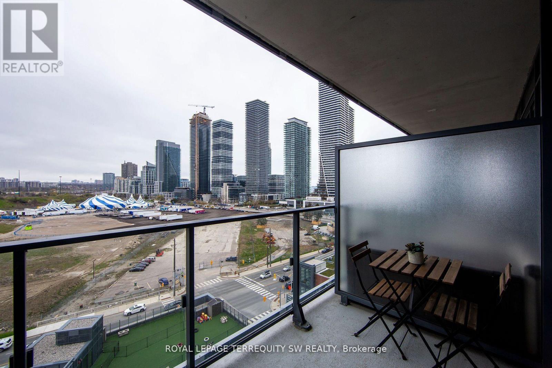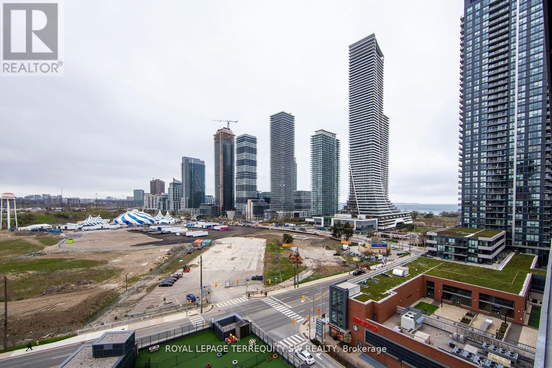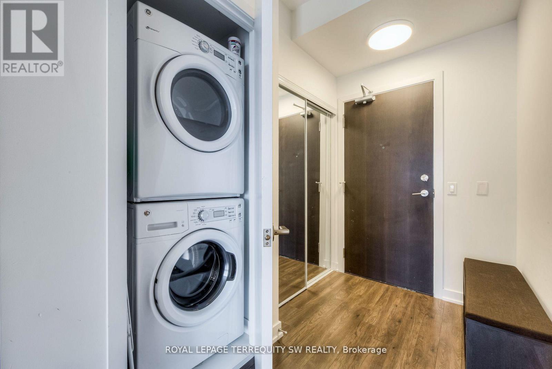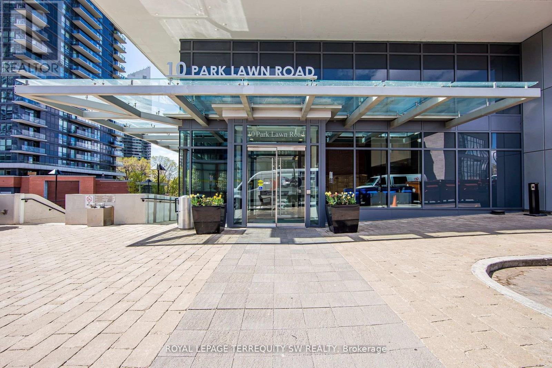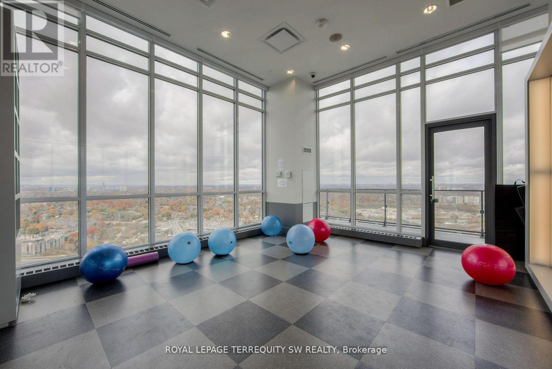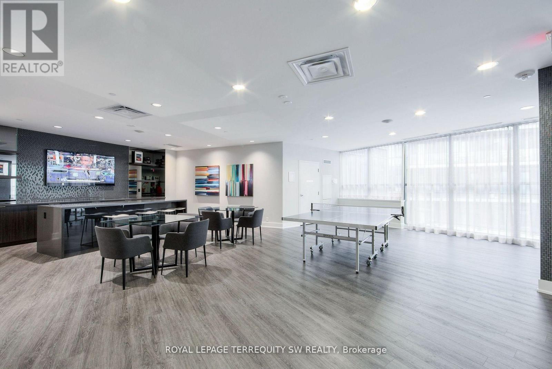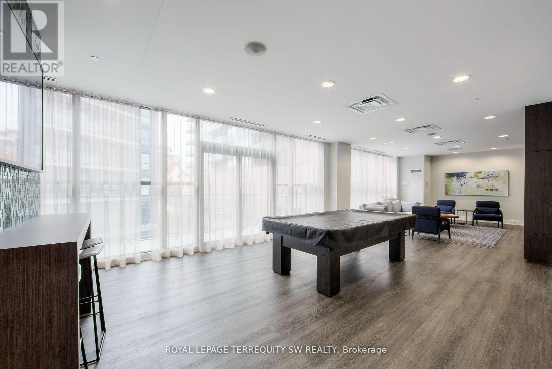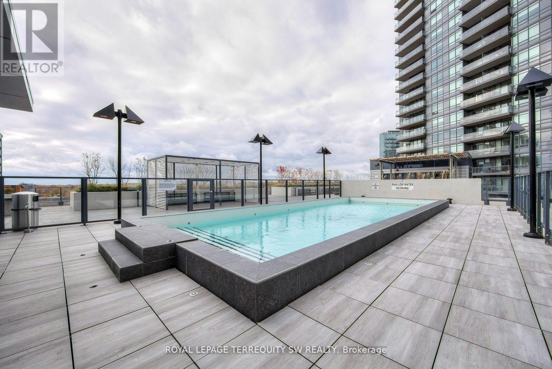1 Bedroom
1 Bathroom
500 - 599 ft2
Outdoor Pool
Central Air Conditioning
Forced Air
Waterfront
$2,800 Monthly
Welcome to this fully furnished condo in the heart of Mimico, where lakefront living meet suburban convenience. Nestled along the shores of Lake Ontario, this stylish suite offers easy access to beautiful parks, scenic walking and running trails, and all the natural charm that Mimico is known for. Inside, the condo comes move-in ready with tasteful furnishings and everything you need just bring your suitcase. The open-concept layout provides a bright and comfortable living space, while large windows bring in plenty of natural light. Enjoy the best of both worlds: a peaceful waterfront community and a quick, seamless commute to downtown Toronto. Whether you're working from home, heading into the city, or enjoying a stroll along the lake, this condo offers the perfect balance of lifestyle and location. (id:53661)
Property Details
|
MLS® Number
|
W12394420 |
|
Property Type
|
Single Family |
|
Community Name
|
Mimico |
|
Amenities Near By
|
Beach, Park, Public Transit |
|
Community Features
|
Pet Restrictions |
|
Features
|
Balcony, Carpet Free |
|
Parking Space Total
|
1 |
|
Pool Type
|
Outdoor Pool |
|
Water Front Type
|
Waterfront |
Building
|
Bathroom Total
|
1 |
|
Bedrooms Above Ground
|
1 |
|
Bedrooms Total
|
1 |
|
Age
|
6 To 10 Years |
|
Amenities
|
Security/concierge, Exercise Centre, Recreation Centre, Visitor Parking, Storage - Locker |
|
Appliances
|
Furniture |
|
Cooling Type
|
Central Air Conditioning |
|
Exterior Finish
|
Brick |
|
Flooring Type
|
Laminate |
|
Foundation Type
|
Brick |
|
Heating Fuel
|
Natural Gas |
|
Heating Type
|
Forced Air |
|
Size Interior
|
500 - 599 Ft2 |
|
Type
|
Apartment |
Parking
Land
|
Acreage
|
No |
|
Land Amenities
|
Beach, Park, Public Transit |
|
Surface Water
|
Lake/pond |
Rooms
| Level |
Type |
Length |
Width |
Dimensions |
|
Main Level |
Kitchen |
3.1 m |
3.38 m |
3.1 m x 3.38 m |
|
Main Level |
Living Room |
3.58 m |
3.38 m |
3.58 m x 3.38 m |
|
Main Level |
Dining Room |
3.58 m |
3.38 m |
3.58 m x 3.38 m |
|
Main Level |
Bedroom |
3.07 m |
2.7 m |
3.07 m x 2.7 m |
|
Main Level |
Den |
1.89 m |
2.8 m |
1.89 m x 2.8 m |
https://www.realtor.ca/real-estate/28842547/1208-10-park-lawn-road-toronto-mimico-mimico

